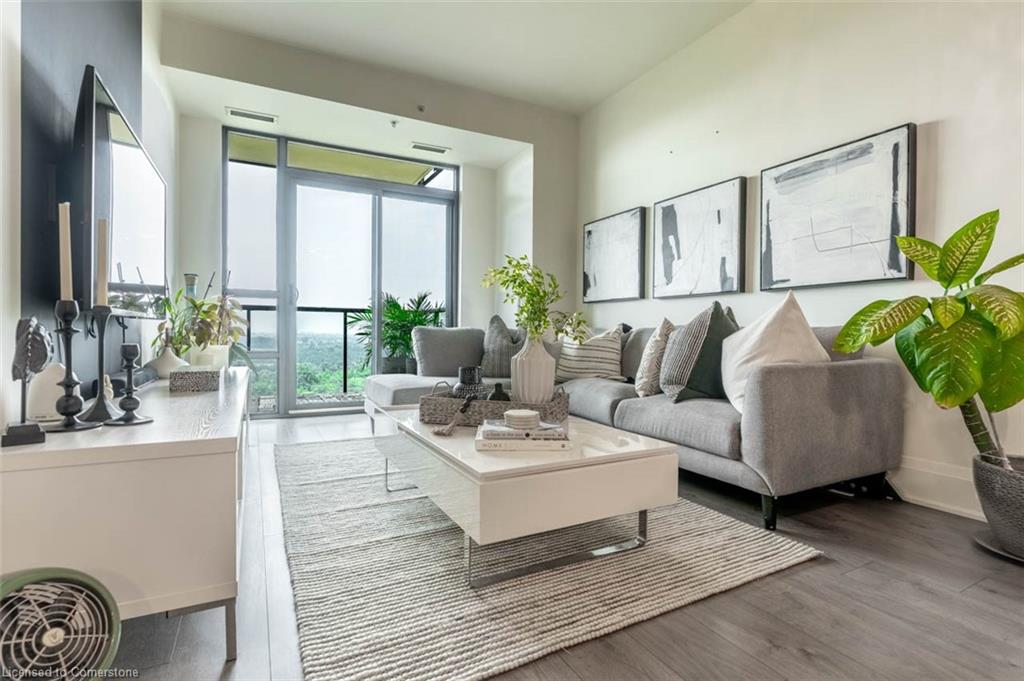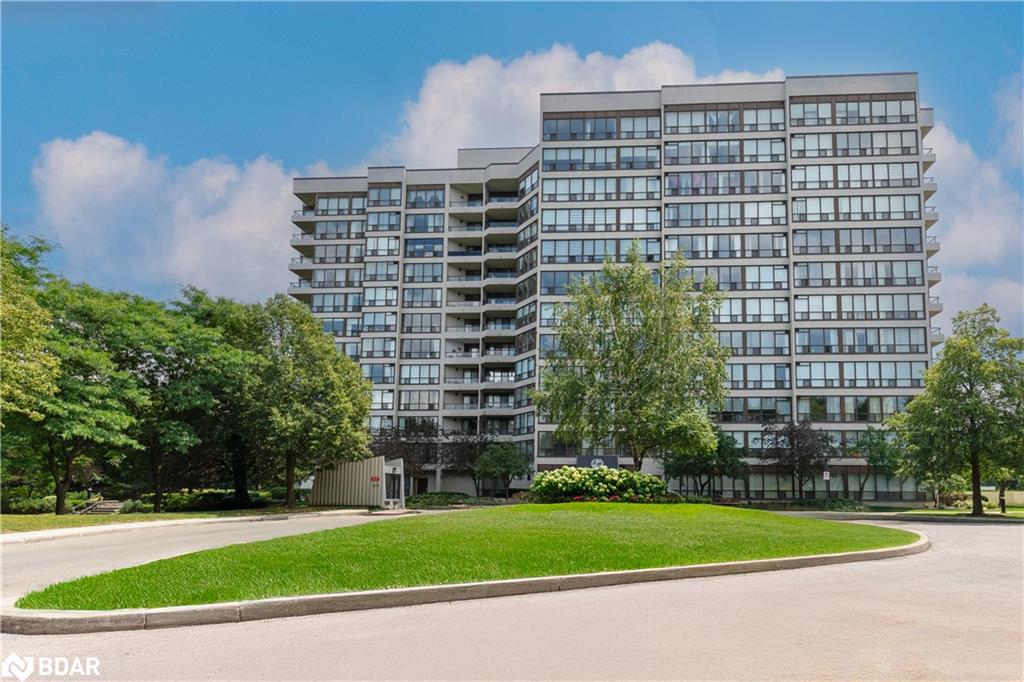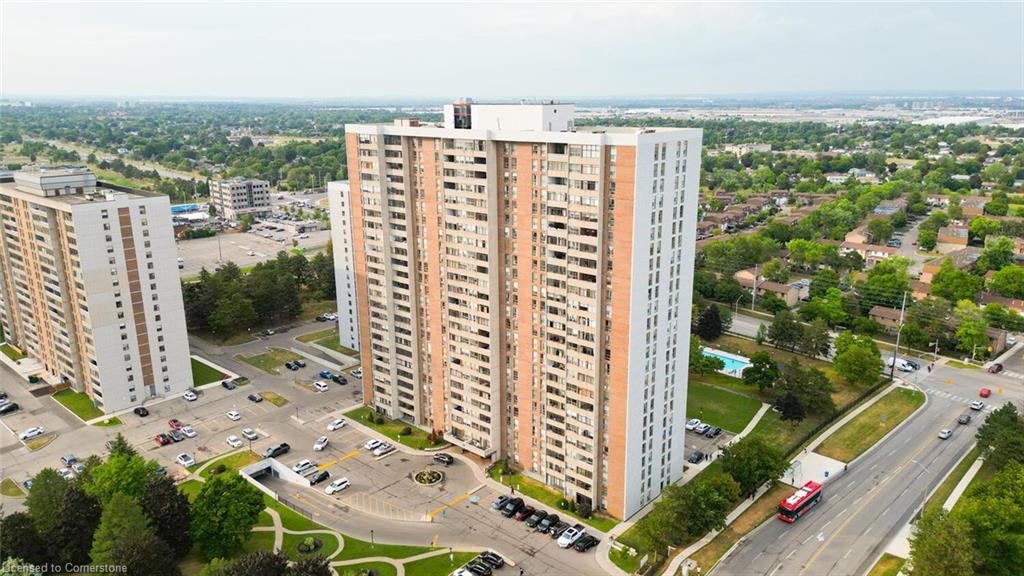
45 Yorkland Boulevard Unit 904
45 Yorkland Boulevard Unit 904
Highlights
Description
- Home value ($/Sqft)$618/Sqft
- Time on Houseful29 days
- Property typeResidential
- Style1 storey/apt
- Neighbourhood
- Median school Score
- Garage spaces2
- Mortgage payment
Wake up to unobstructed sunrises over Claireville Conservation Area from your private east-facing balcony—one of the best views in Brampton. Inside, 9-foot ceilings and genuine floor-to-ceiling windows pour natural light across an open-concept living space finished in durable laminate and sleek tile. The granite-topped kitchen features a complete Frigidaire stainless package, breakfast bar, and under-cabinet lighting, while the versatile den makes a perfect home office or guest niche. A generous bedroom offers mirrored closets and those same panoramic windows. Enjoy the convenience of two owned underground parking spots, along with a locker and in-suite laundry. The Clairington pampers residents with a well-equipped fitness centre, stylish party room, guest suite, visitor parking and 24/7 on-call concierge. Step outside to 343 hectares of forest, ravines and multi-use trails—the Claireville Conservation Area is your backyard playground for hiking, cycling and bird-watching. Quick access to HWY 407/427/410, Bramalea GO, retail plazas, and Chinguacousy Park keeps life connected yet refreshingly serene. Whether you’re a first-time buyer, downsizer or investor, this turnkey suite delivers lifestyle, nature, and convenience in one polished package. Book your private tour today and experience the view for yourself!
Home overview
- Cooling Central air
- Heat type Heat pump
- Pets allowed (y/n) No
- Sewer/ septic Sewer (municipal)
- Building amenities Concierge, elevator(s), fitness center, guest suites, party room, parking
- Construction materials Concrete, steel siding
- Foundation Poured concrete
- Roof Flat
- # garage spaces 2
- # parking spaces 2
- Garage features B
- # full baths 1
- # total bathrooms 1.0
- # of above grade bedrooms 1
- # of rooms 7
- Appliances Dishwasher, dryer, microwave, refrigerator, stove, washer
- Has fireplace (y/n) Yes
- Laundry information In-suite, laundry room
- Interior features None
- County Peel
- Area Br - brampton
- Water source Municipal
- Zoning description R4a
- Directions Hbtrottad1
- Lot desc Urban, greenbelt, highway access, public transit, schools, shopping nearby, trails
- Building size 710
- Mls® # 40756631
- Property sub type Condominium
- Status Active
- Virtual tour
- Tax year 2025
- Dining room Main
Level: Main - Den Main
Level: Main - Bathroom Main
Level: Main - Laundry Main
Level: Main - Kitchen Main
Level: Main - Bedroom Main
Level: Main - Living room Main
Level: Main
- Listing type identifier Idx

$-539
/ Month



