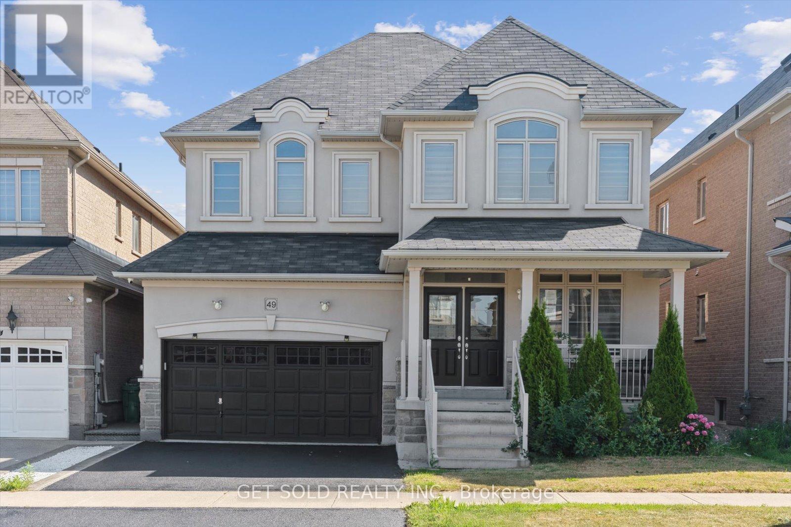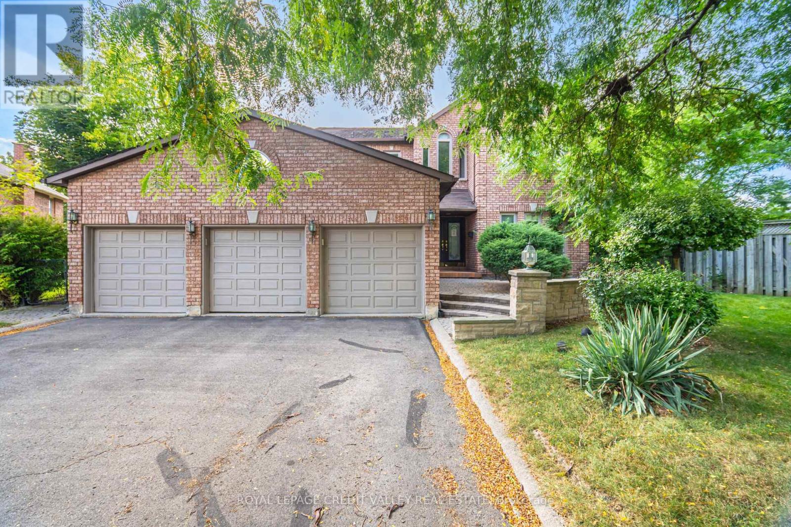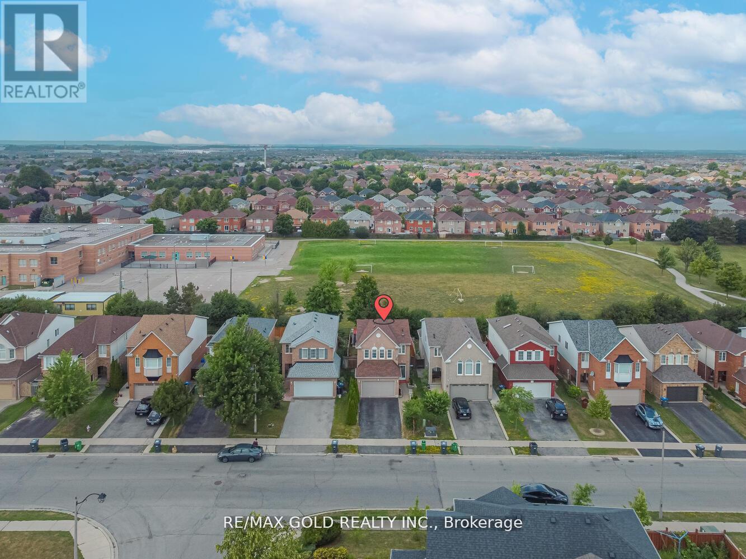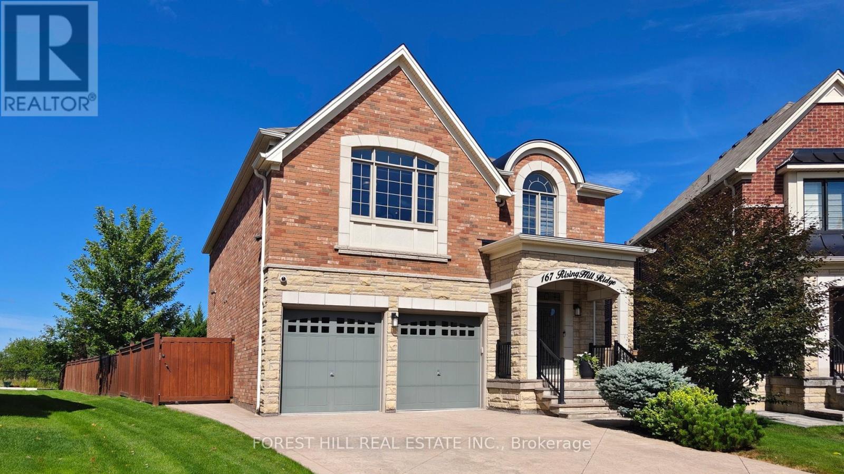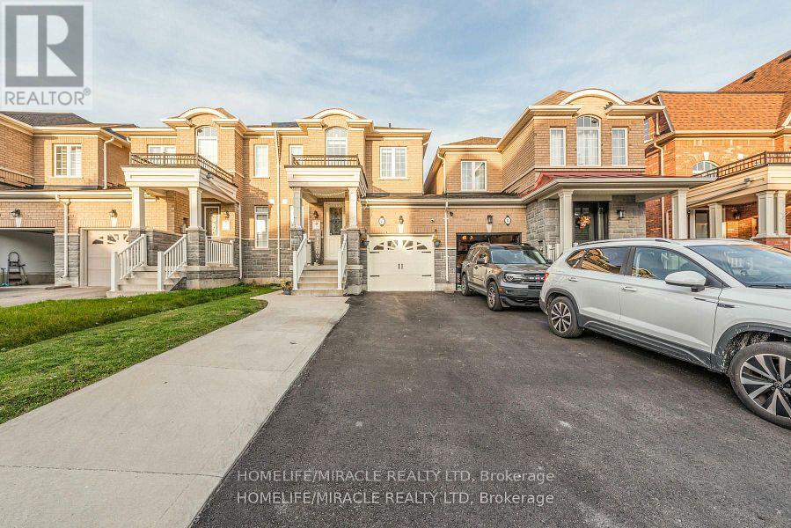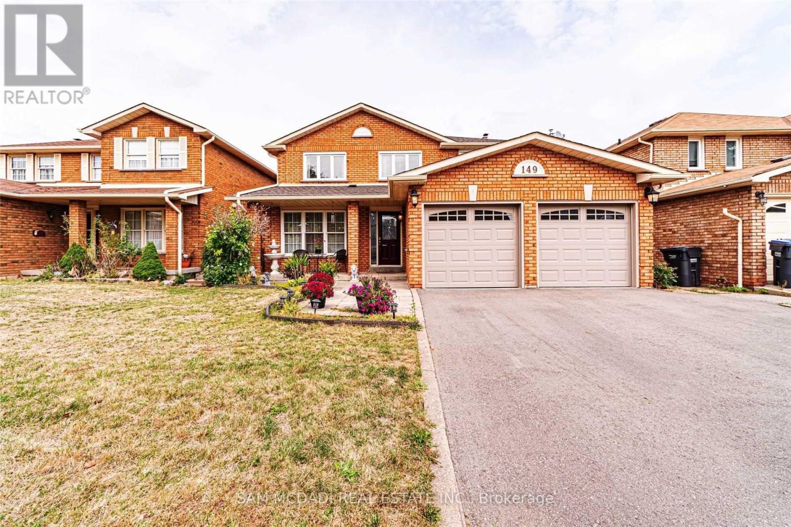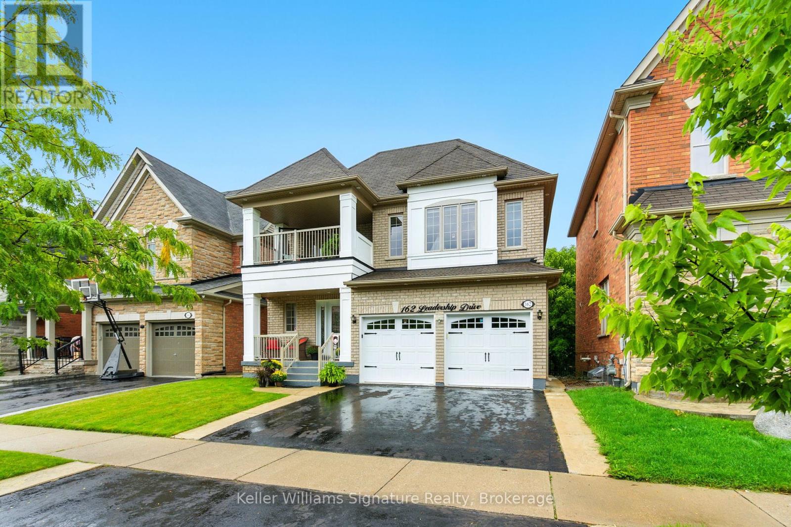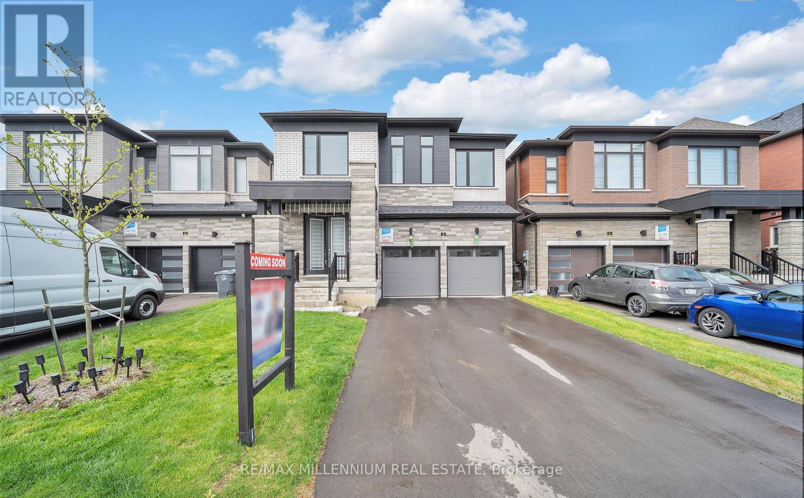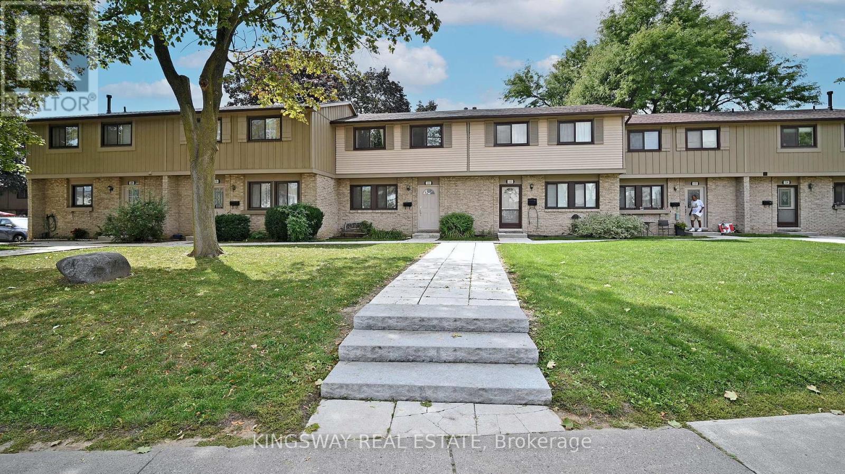- Houseful
- ON
- Brampton
- Northwest Brampton
- 450 Brisdale Dr
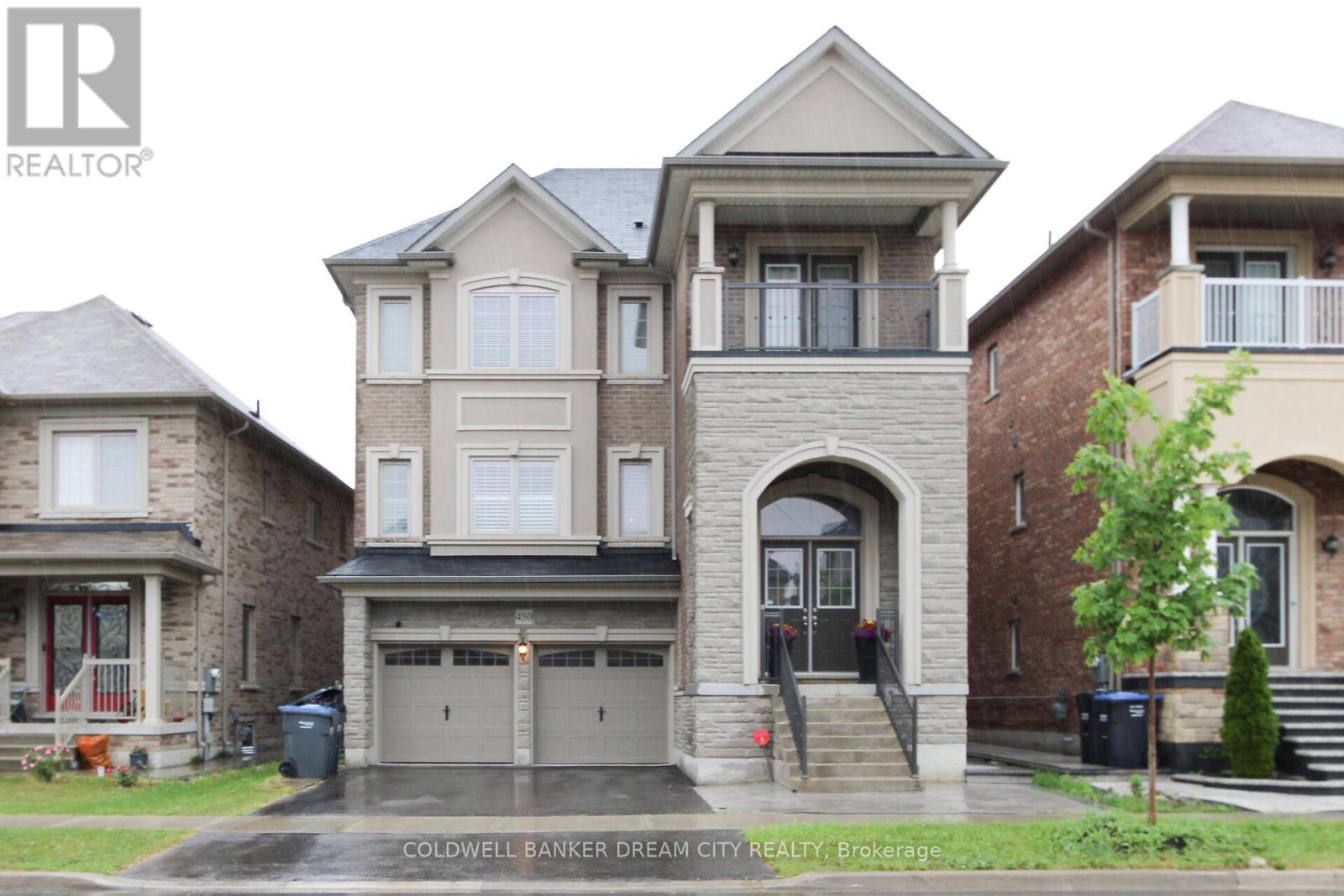
Highlights
Description
- Time on Housefulnew 23 hours
- Property typeSingle family
- Neighbourhood
- Median school Score
- Mortgage payment
Majestic home in high demand Northwest Brampton! Double car garage and double door entry.10-foot ceilings & hardwood floors on main level boasting spacious Living room, Family room with fireplace, Huge Den/office - perfect blend of luxury and comfort. Large windows throughout provide a glorious ambience. Gourmet kitchen with quartz countertops, huge island, is perfect for entertaining and walkout to deck. Second floor features 9 ft ceilings and 4 bedrooms. Spacious primary bedroom with a 5-piece en-suite and a walk-in closet, second bedroom has its own en-suite and walk out to its own little balcony & 2 additional good sized bedrooms with Jack and Jill washroom.Convenient 2nd floor laundry and Central Vac. Huge Legally finished by the builder W/O basement with separate entrance , boasts of a huge rec room with a wet bar, 1spacious Bedroom and a 4 pc washroom great potential for extra income or a in-law suite. Thousands spent on Stamped concrete walkway to backyard with beautiful stamped concrete Patio to enjoy the outdoors. Park/ playground across the street, new public school being built, conveniently located near groceries , public transit and much more ! (id:63267)
Home overview
- Cooling Central air conditioning
- Heat source Natural gas
- Heat type Forced air
- Sewer/ septic Sanitary sewer
- # total stories 2
- # parking spaces 4
- Has garage (y/n) Yes
- # full baths 4
- # half baths 1
- # total bathrooms 5.0
- # of above grade bedrooms 5
- Flooring Hardwood, carpeted, ceramic, laminate
- Subdivision Northwest brampton
- Directions 1921338
- Lot size (acres) 0.0
- Listing # W12380330
- Property sub type Single family residence
- Status Active
- 3rd bedroom 3.96m X 3.5m
Level: 2nd - Primary bedroom 6.18m X 5.3m
Level: 2nd - 4th bedroom 3.47m X 3.44m
Level: 2nd - 2nd bedroom 3.96m X 3.41m
Level: 2nd - Bedroom 4.56m X 3.66m
Level: Basement - Recreational room / games room 5.46m X 3.66m
Level: Basement - Living room 5.58m X 4.57m
Level: Main - Kitchen 4.8m X 3.3m
Level: Main - Den 3.99m X 3.5m
Level: Main - Family room 5.73m X 3.96m
Level: Main - Eating area 4.8m X 3.23m
Level: Main
- Listing source url Https://www.realtor.ca/real-estate/28812928/450-brisdale-drive-brampton-northwest-brampton-northwest-brampton
- Listing type identifier Idx

$-4,211
/ Month

