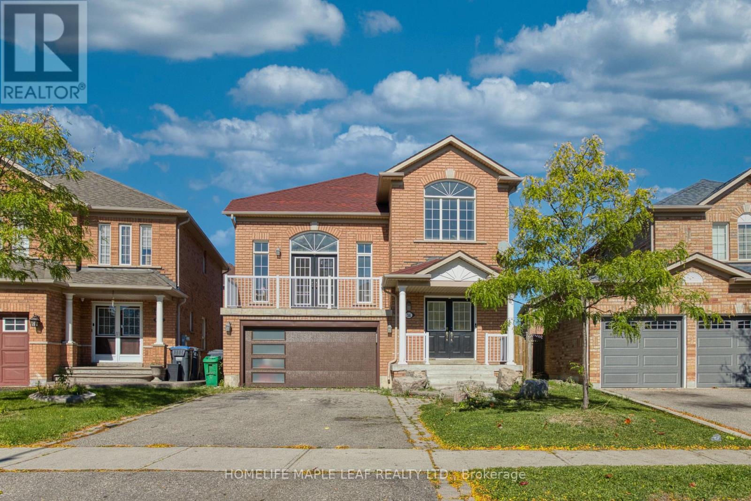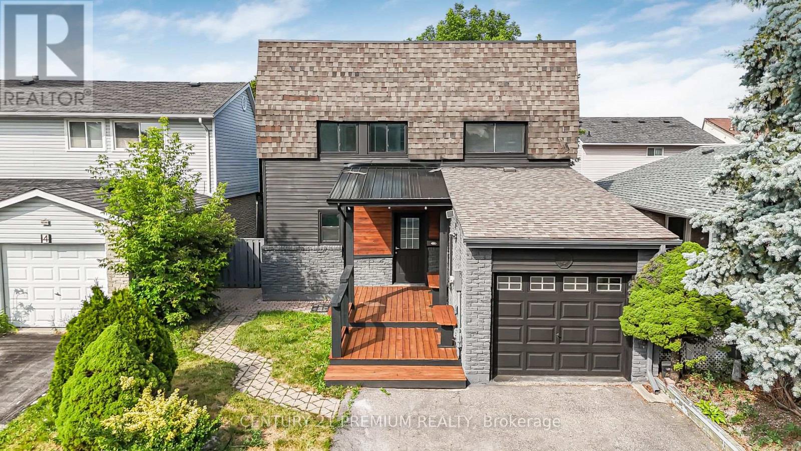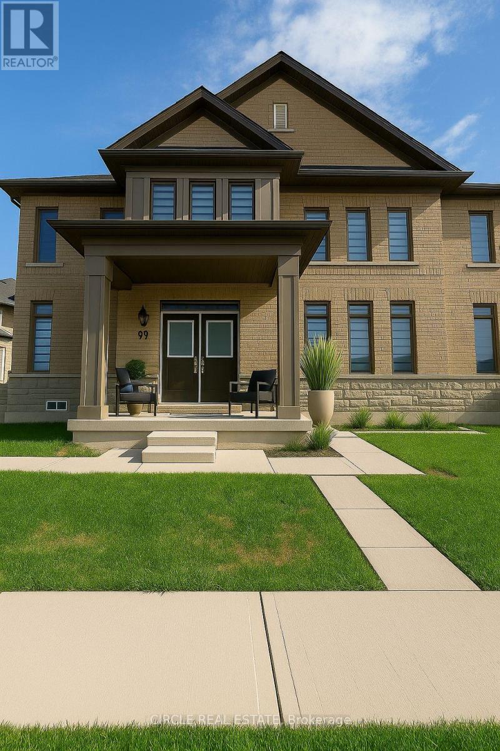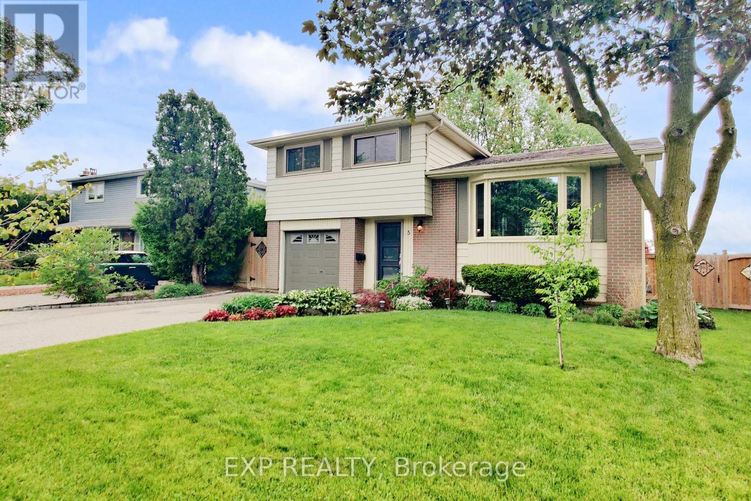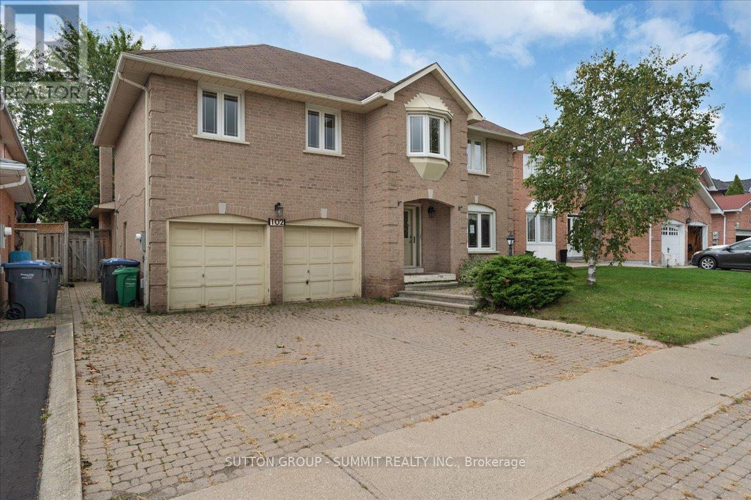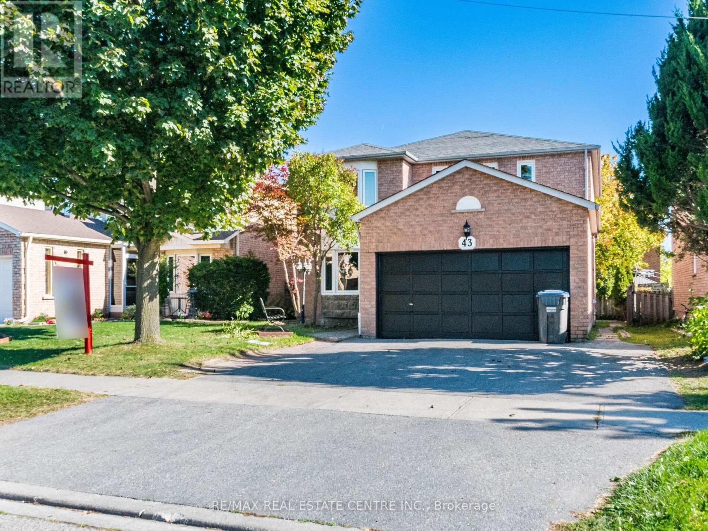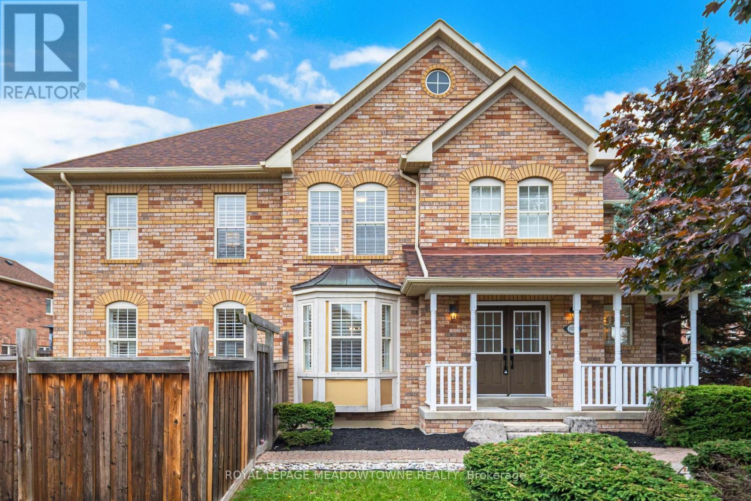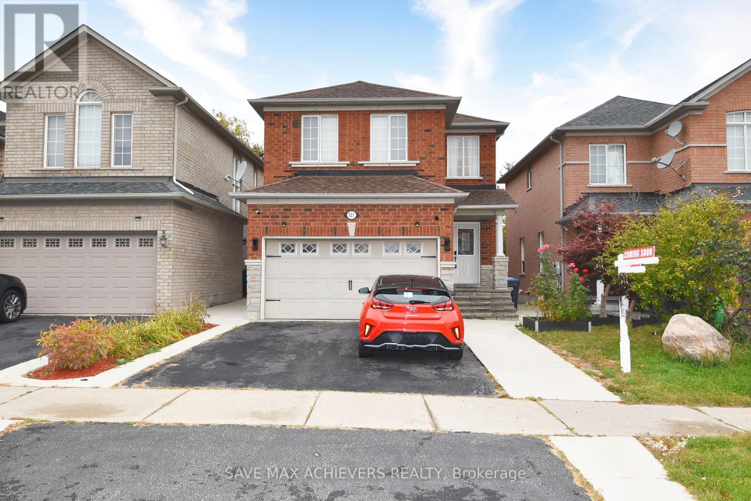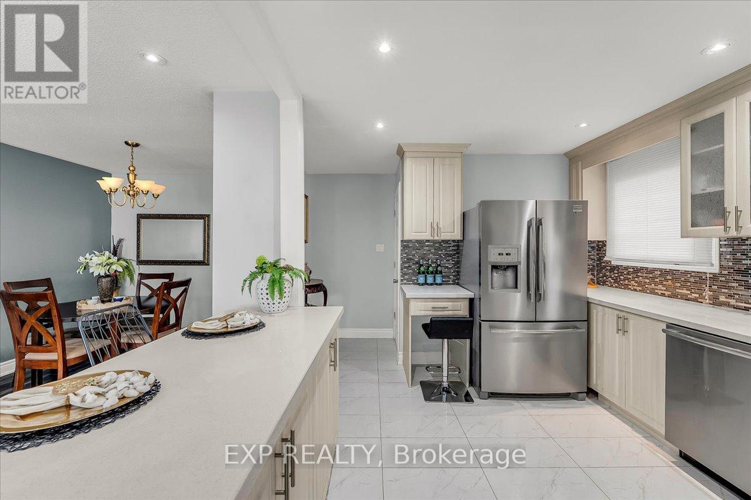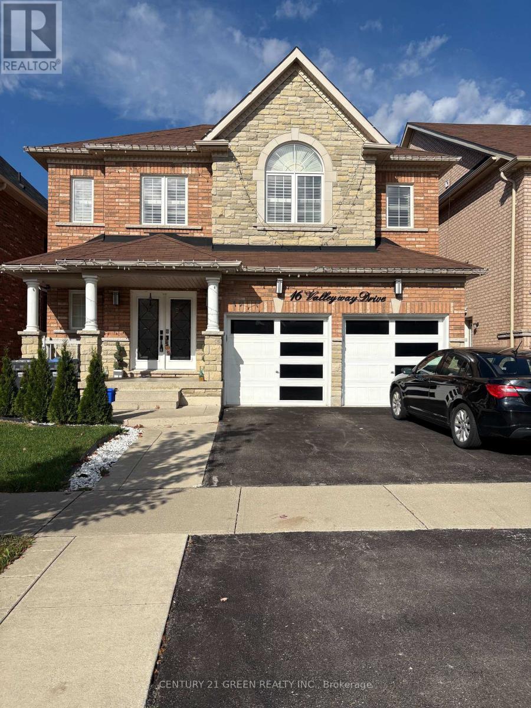- Houseful
- ON
- Brampton
- Brampton East
- 46 Bartley Bull Pkwy
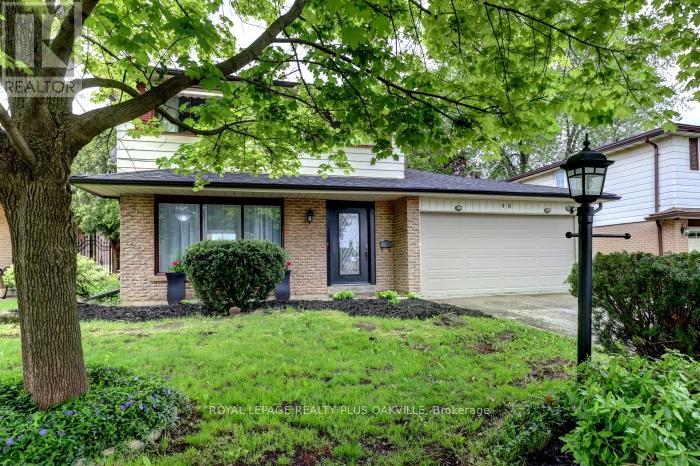
Highlights
Description
- Time on Housefulnew 3 days
- Property typeSingle family
- Neighbourhood
- Median school Score
- Mortgage payment
Welcome to 46 Bartley Bull Parkway in the highly coveted area of Peel Village in Brampton. Experience the quietness and rural like feel in this family friendly neighbourhood that is close to everything desirable. This area is complimented by being steps away from the beautiful Etobicoke Creek Recreational Trail, the Brampton Gateway Terminal with access to all public transportation, Rec Centres, excellent Schools, Restaurants and Shoppers World shopping Centre. You must check out this wonderful location to experience its true desirability. This 4-bedroom, 3-Bathroom home with a two-car garage offers the optimal combination compared toother homes in the area. Location, Location, Location, Move in as it is or add your own personal touch to reach its full potential. Enjoy what Peel Village truly has to offer. Amongst all the function that this home offers, some of the key points are a freshly finished recreation room in the basement, this room is equipped with an egress window that will allow for future use bedroom if desired. Updated bathrooms, a large rear deck with gas line to the BBQ, mature surrounding trees surrounding the large open backyard. Location, Location, Location, move in as is or add your own personal touch to reach this homes full potential. Enjoy what Peel Village truly has to offer. Fence 2.5yrs old. 200 Amp electrical service, jetted main tub. NEST electronic thermostat and programable door lock system. (id:63267)
Home overview
- Cooling Central air conditioning
- Heat source Natural gas
- Heat type Forced air
- Sewer/ septic Sanitary sewer
- # total stories 2
- Fencing Fenced yard
- # parking spaces 6
- Has garage (y/n) Yes
- # full baths 3
- # total bathrooms 3.0
- # of above grade bedrooms 4
- Has fireplace (y/n) Yes
- Subdivision Brampton east
- Lot size (acres) 0.0
- Listing # W12279661
- Property sub type Single family residence
- Status Active
- 3rd bedroom 2.15m X 2.74m
Level: 2nd - Bathroom Measurements not available
Level: 2nd - 2nd bedroom 3.65m X 4.57m
Level: 2nd - Primary bedroom 3.65m X 3.65m
Level: 2nd - 4th bedroom 2.75m X 2.74m
Level: 2nd - Recreational room / games room 6.09m X 6.4m
Level: Basement - Bathroom Measurements not available
Level: Basement - Dining room 3.6m X 3.08m
Level: Ground - Bathroom Measurements not available
Level: Ground - Kitchen 3.05m X 3.96m
Level: Ground - Office 2.74m X 3.1m
Level: Ground - Family room 4.26m X 4.87m
Level: Ground
- Listing source url Https://www.realtor.ca/real-estate/28594656/46-bartley-bull-parkway-brampton-brampton-east-brampton-east
- Listing type identifier Idx

$-2,533
/ Month

