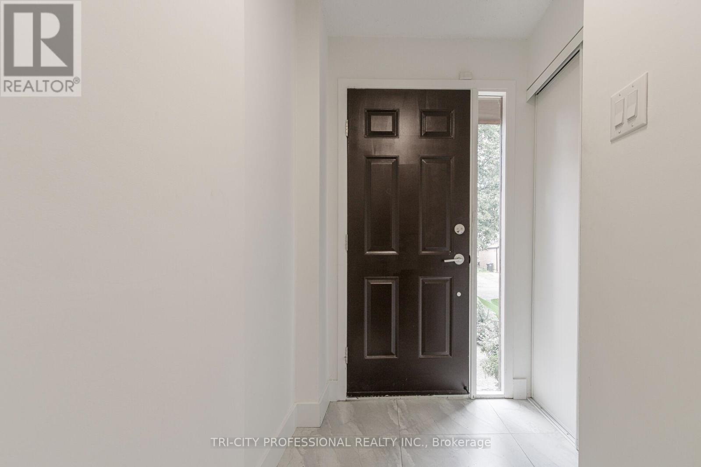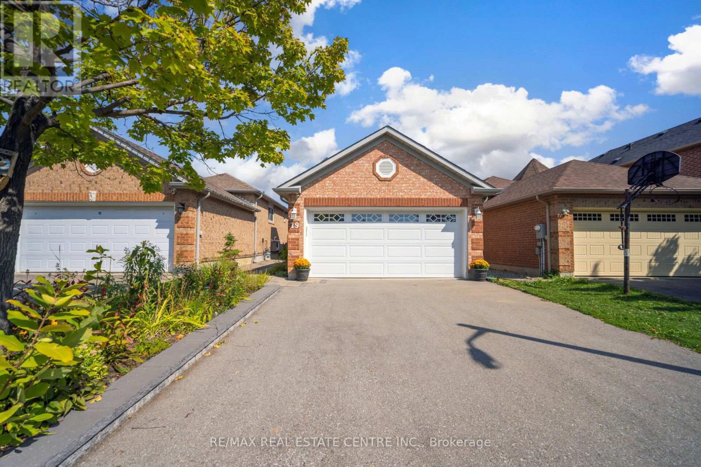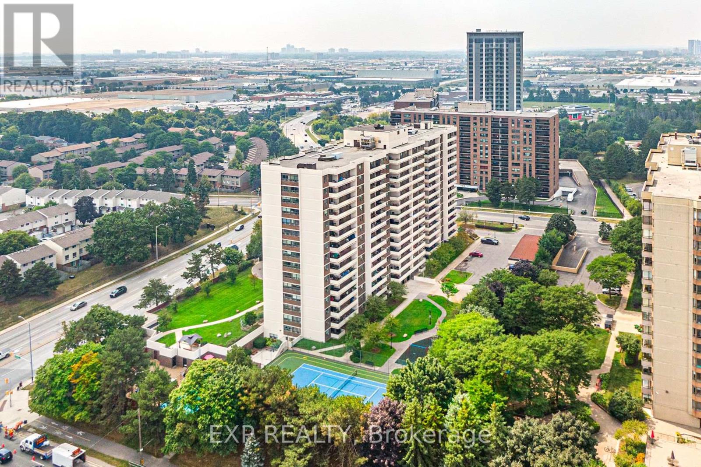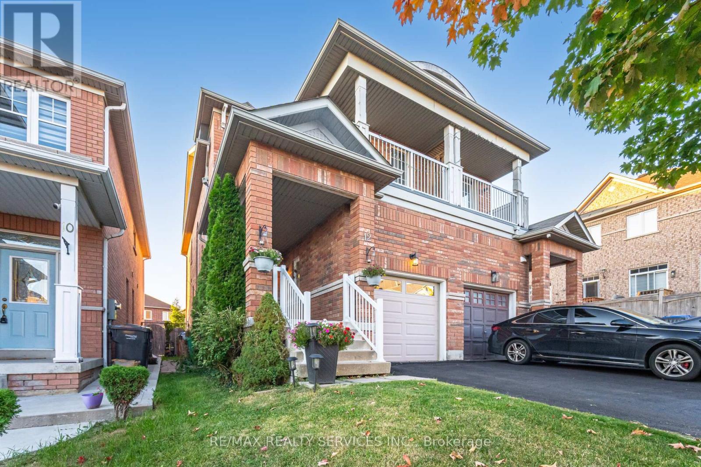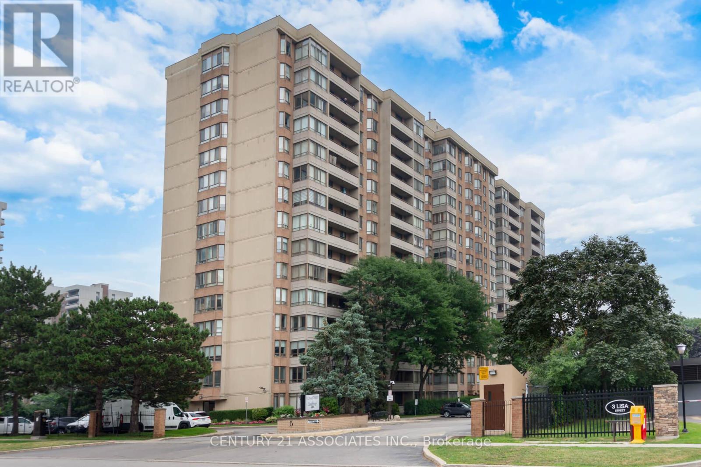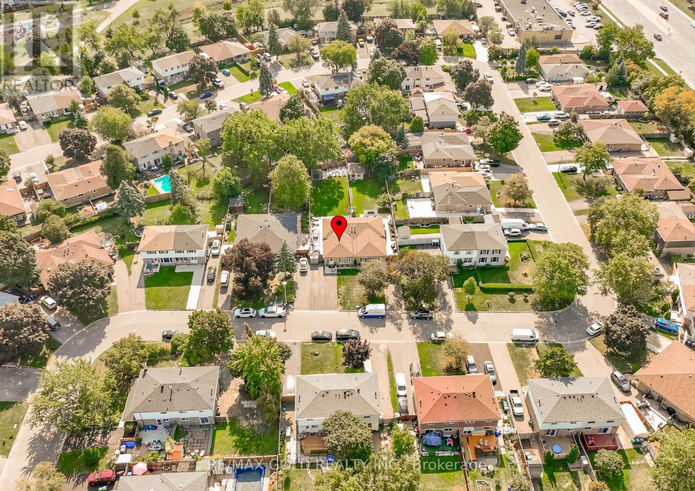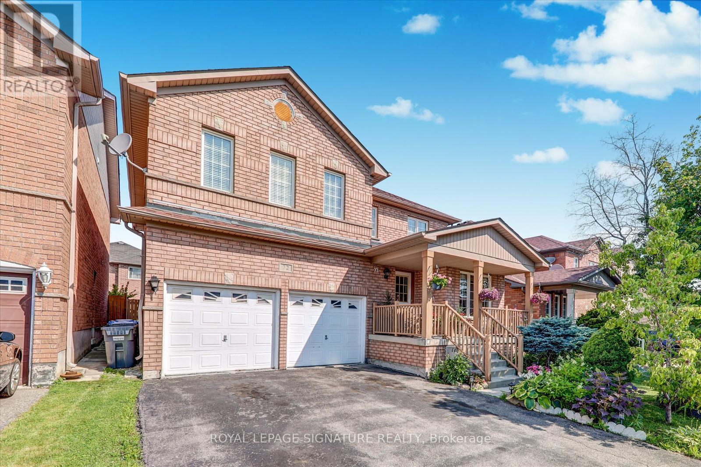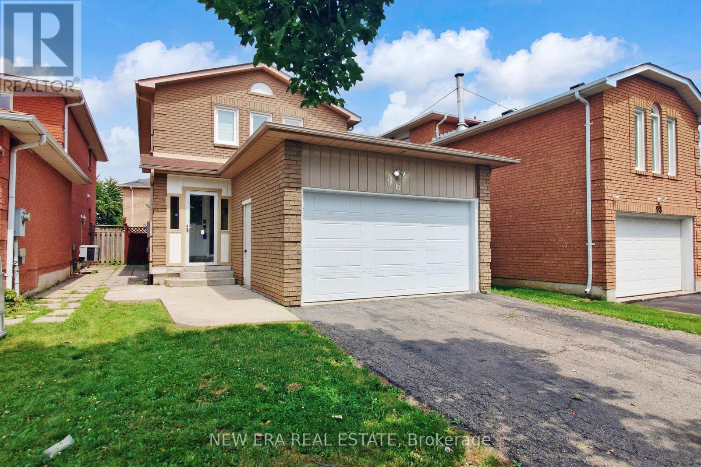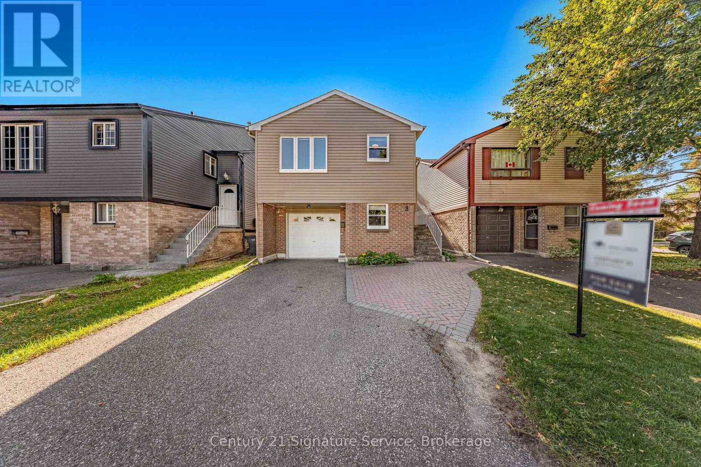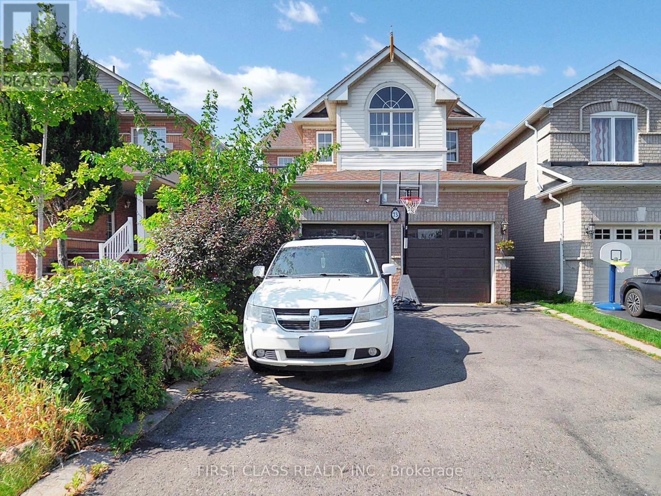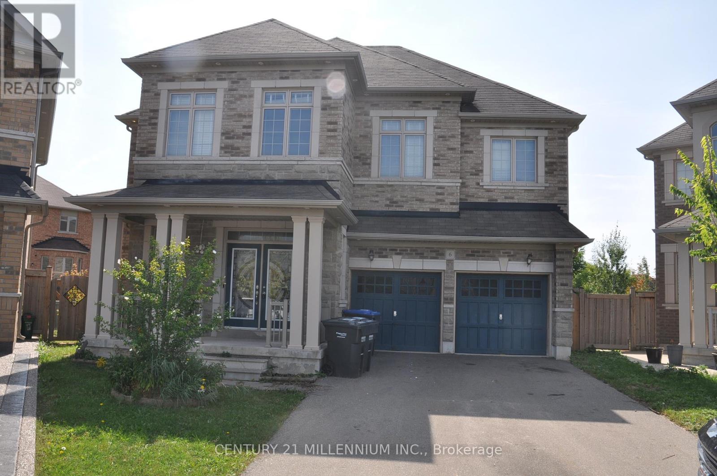- Houseful
- ON
- Brampton
- Brampton East
- 46 Cheltenham Ct
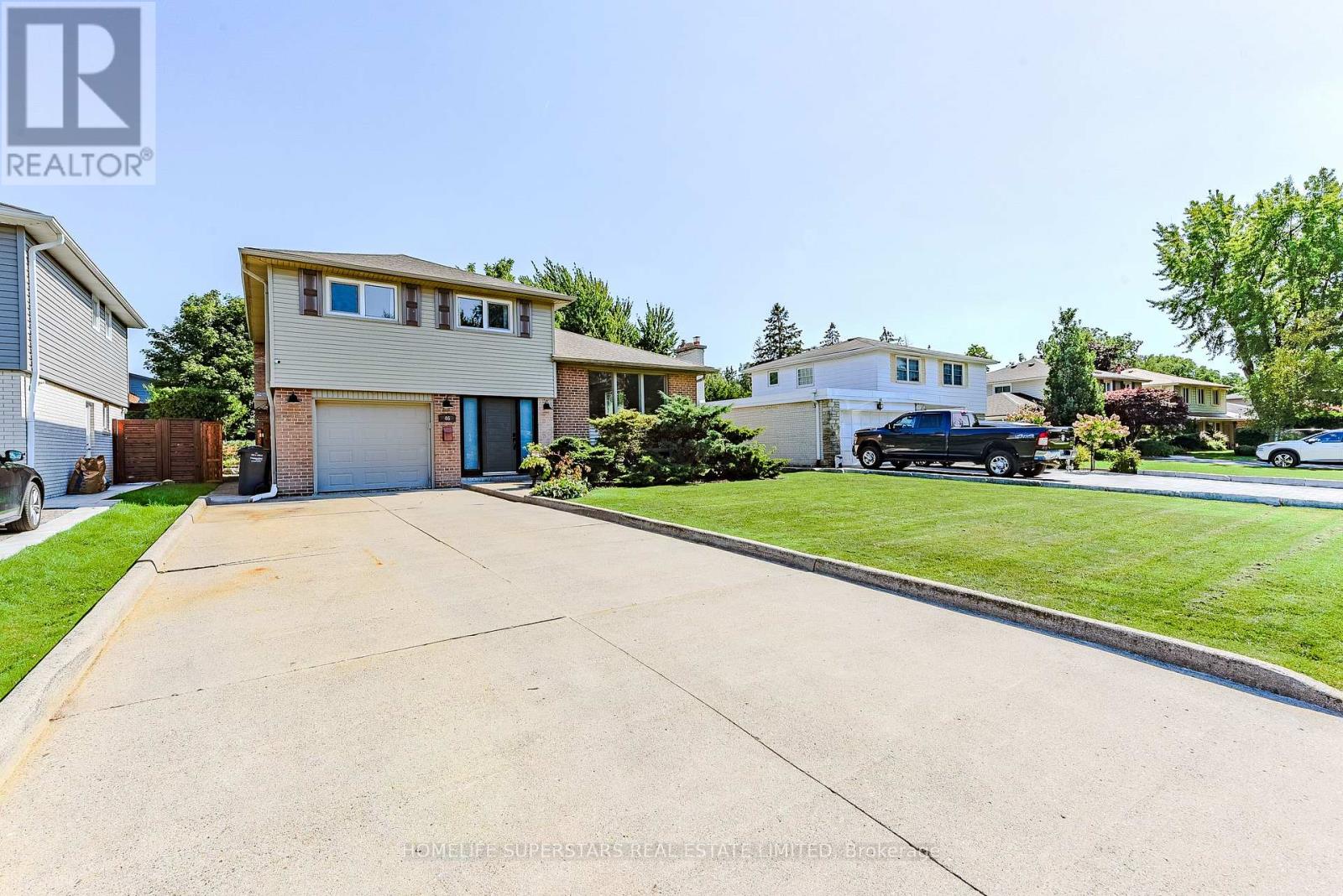
Highlights
Description
- Time on Housefulnew 25 hours
- Property typeSingle family
- Neighbourhood
- Median school Score
- Mortgage payment
Live on one of the most exclusive cul-de-sacs in prime West Peel Village. This home is truly a Gem. Renovated throughout, this home features a large and spacious layout. The upper floor consists of a large living room, dining room and a gorgeous kitchen that has granite counter tops, custom wood cabinetry, stainless appliances and a spacious breakfast bar that overlooks the family room. The second floor has 3 spacious bedrooms and 2 full bathrooms. The primary bedroom has a walk-in closet and ensuite bathroom. The main floor family room allows for large family gatherings and features a walkout to a one of a kind backyard oasis with inground pool. it truly feels like you're living at your own private resort. The basement is finished and customized to entertain. It has a built in projector and screen for movie nights, built in murphy bed for sleepovers and a SECRET ROOM!! (id:63267)
Home overview
- Cooling Central air conditioning
- Heat source Natural gas
- Heat type Forced air
- Has pool (y/n) Yes
- Sewer/ septic Sanitary sewer
- # parking spaces 5
- Has garage (y/n) Yes
- # full baths 2
- # half baths 1
- # total bathrooms 3.0
- # of above grade bedrooms 3
- Flooring Hardwood, carpeted
- Has fireplace (y/n) Yes
- Subdivision Brampton east
- Directions 1406358
- Lot size (acres) 0.0
- Listing # W12403369
- Property sub type Single family residence
- Status Active
- Bedroom 3.96m X 3.39m
Level: 2nd - Bedroom 3.96m X 3.05m
Level: 2nd - Primary bedroom 4.57m X 3.27m
Level: 2nd - Family room 4.57m X 3.27m
Level: Main - Dining room 3.96m X 2.75m
Level: Upper - Kitchen 5.18m X 2.97m
Level: Upper - Living room 4.87m X 3.65m
Level: Upper
- Listing source url Https://www.realtor.ca/real-estate/28862266/46-cheltenham-court-brampton-brampton-east-brampton-east
- Listing type identifier Idx

$-2,667
/ Month

