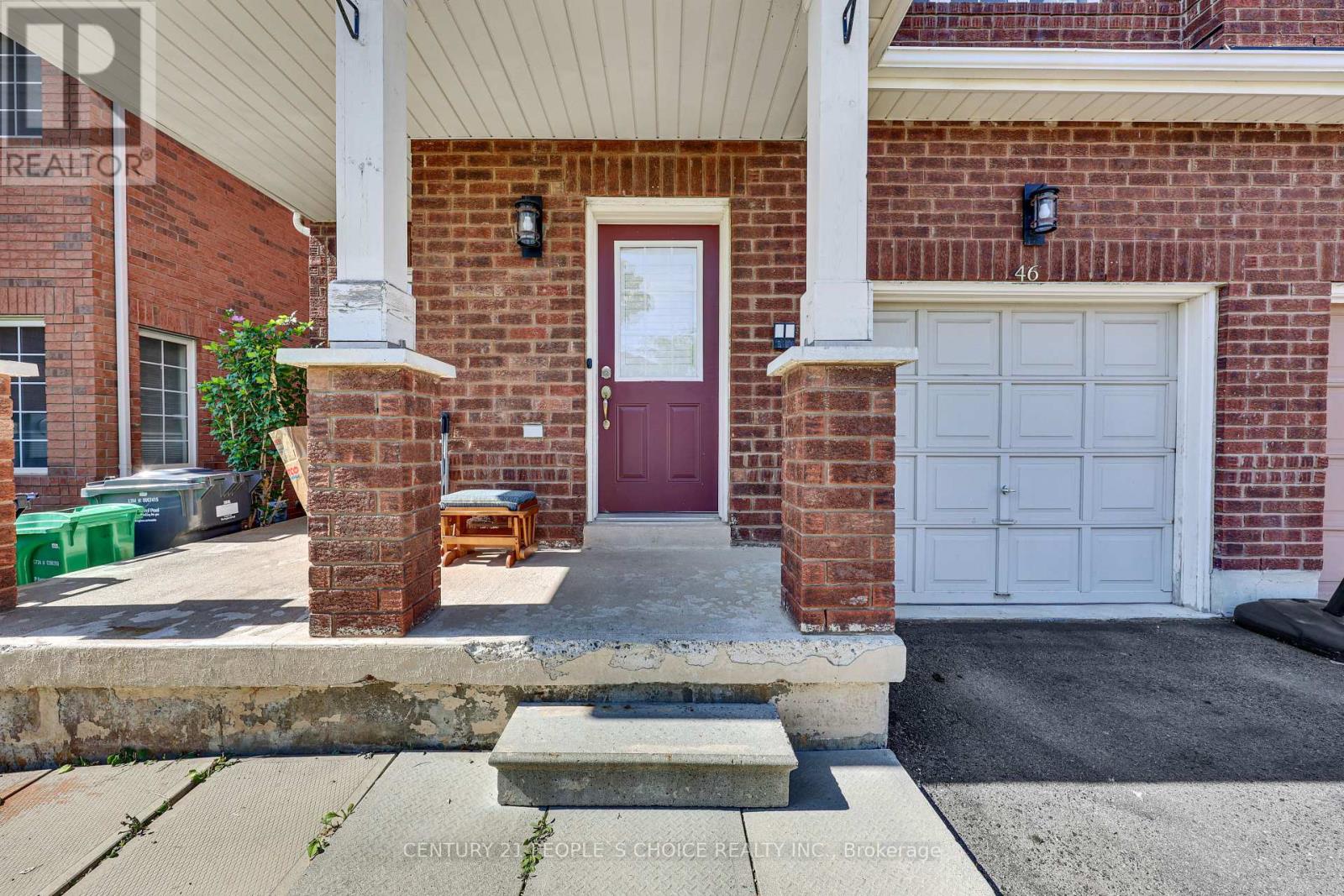- Houseful
- ON
- Brampton
- Credit Valley
- 46 Commodore Dr

Highlights
Description
- Time on Houseful47 days
- Property typeSingle family
- Neighbourhood
- Median school Score
- Mortgage payment
Top Location in Brampton ++ Immaculate Semidetached size like detached, fully functional layout with 4 BR & 4 WRs , one of the top Rating schools in the area++ Decent size of all the bed rooms++ carpet free main floor & 2nd floor ++ basement is originally finished by the builder with 1 Bedroom, Bathroom & easily can be converted into legal dwelling basement w 2 BR, unit. Walk in to the Walmart, Home Depot, 5 major Banks & Bus stops, place of worships, Mount Pleasant Go Stn. , Highways & all other amenities, separate spacious living area, family & dinning area with large size windows, flooding lots of natural light in the house. Perfect house for the first time home buyer or ideal for extended large family as well. Don't Miss out this Splendid Property, price to Sell, Thanks for Showings.. (id:63267)
Home overview
- Cooling Central air conditioning
- Heat source Natural gas
- Heat type Forced air
- Sewer/ septic Sanitary sewer
- # total stories 2
- # parking spaces 3
- Has garage (y/n) Yes
- # full baths 1
- # half baths 3
- # total bathrooms 4.0
- # of above grade bedrooms 5
- Flooring Hardwood, carpeted, ceramic, laminate
- Subdivision Credit valley
- Lot size (acres) 0.0
- Listing # W12378208
- Property sub type Single family residence
- Status Active
- 2nd bedroom 3.26m X 3.05m
Level: 2nd - Primary bedroom 4.9m X 3.52m
Level: 2nd - 4th bedroom 3m X 2.55m
Level: 2nd - 3rd bedroom 2.87m X 2.71m
Level: 2nd - Bedroom 3.2m X 2.93m
Level: Basement - Recreational room / games room 3.47m X 3.17m
Level: Basement - Dining room 5.97m X 3.51m
Level: Main - Family room 3.3m X 2.84m
Level: Main - Living room 5.97m X 3.51m
Level: Main - Kitchen 2.82m X 2.54m
Level: Main
- Listing source url Https://www.realtor.ca/real-estate/28808080/46-commodore-drive-brampton-credit-valley-credit-valley
- Listing type identifier Idx

$-2,496
/ Month












