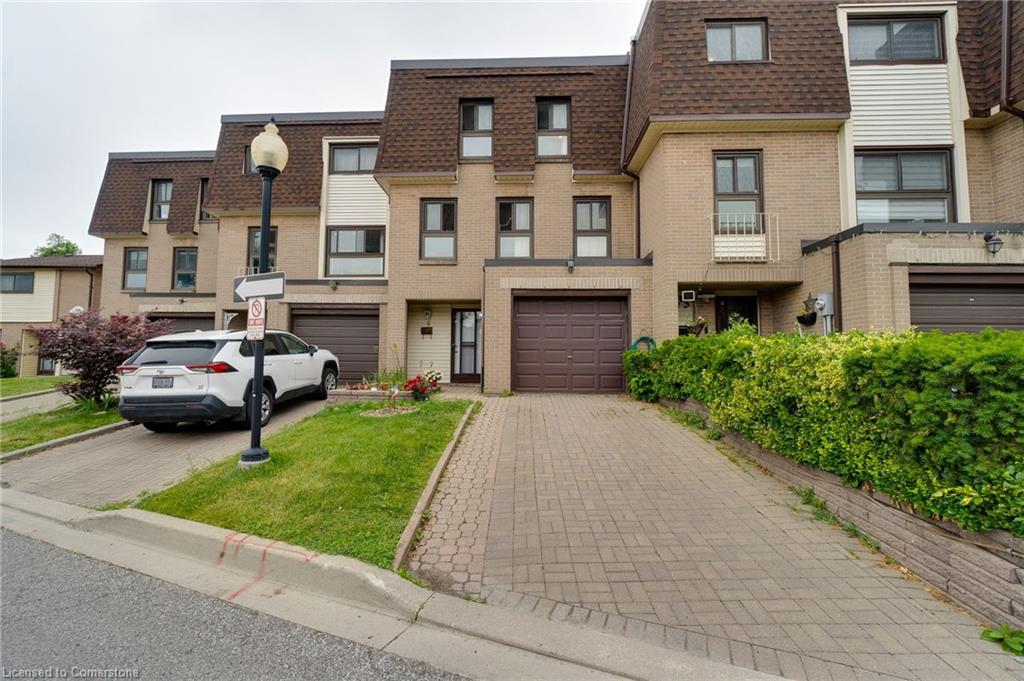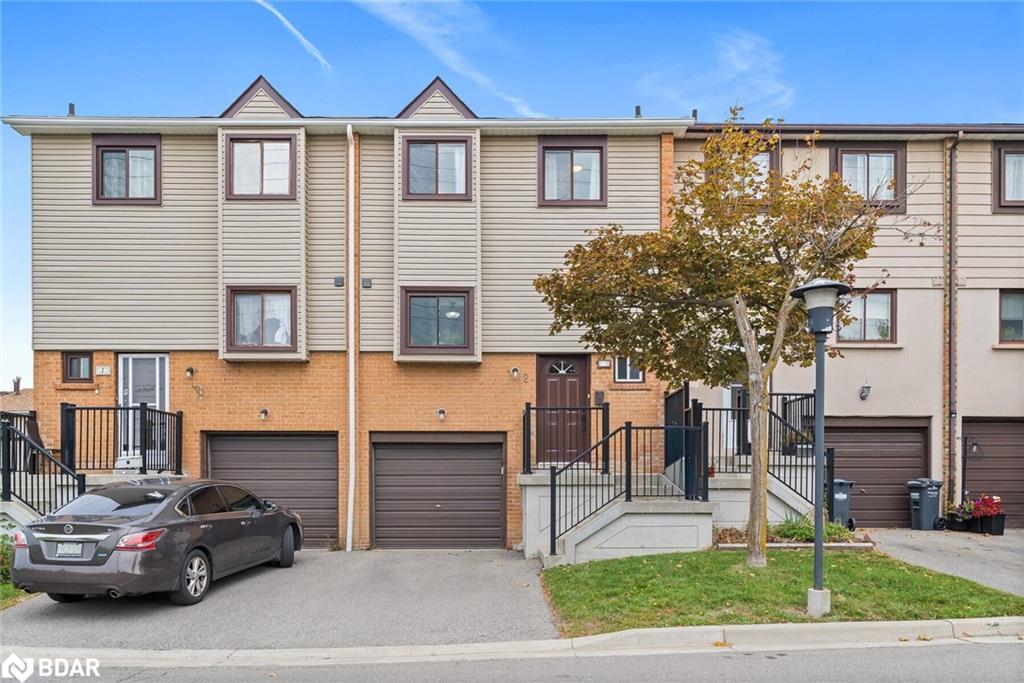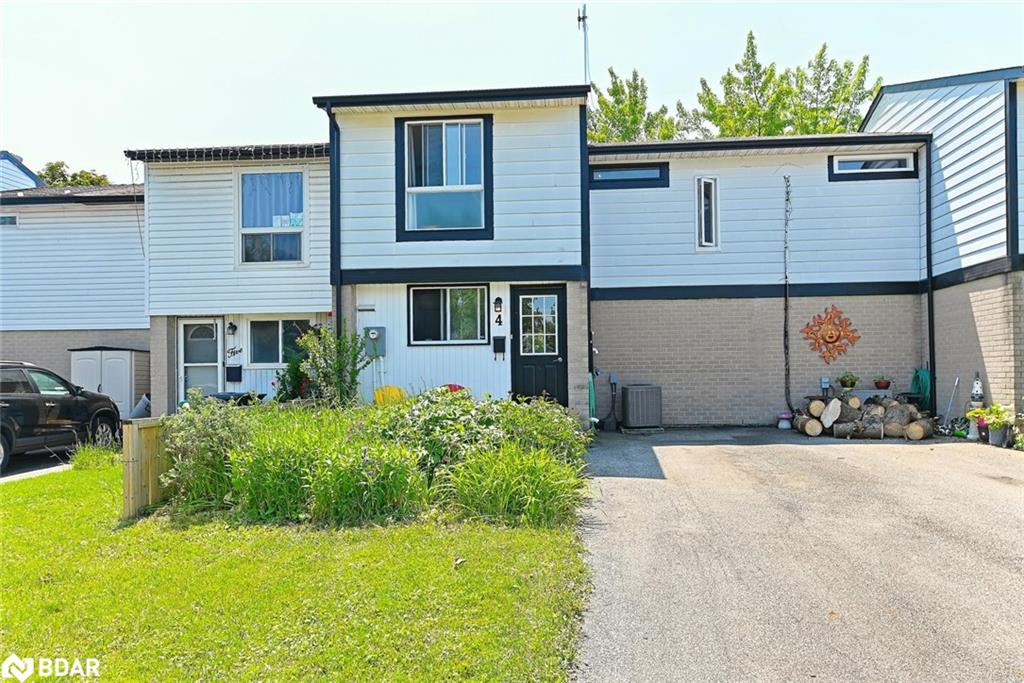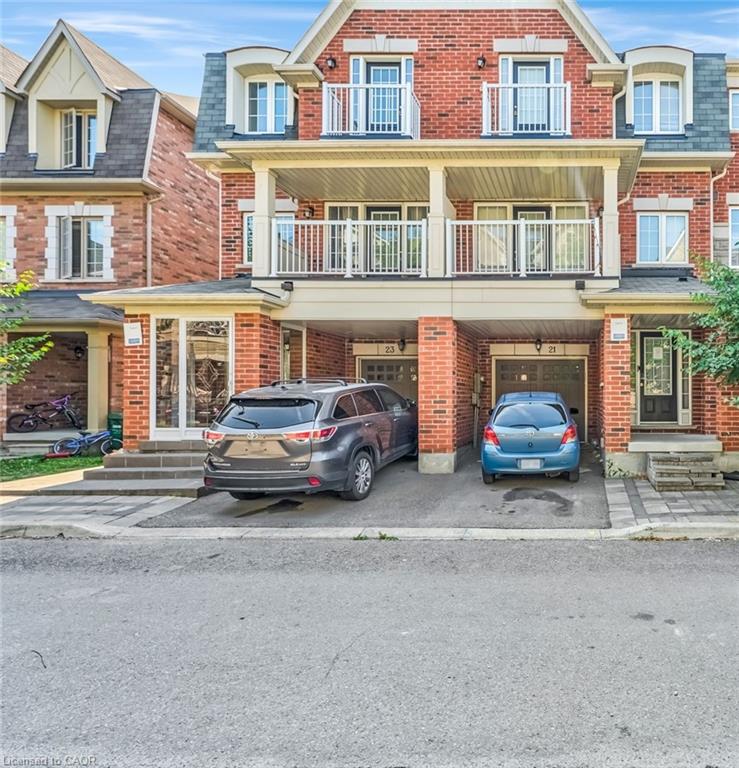
46 Dearbourne Boulevard Unit 4
46 Dearbourne Boulevard Unit 4
Highlights
Description
- Home value ($/Sqft)$452/Sqft
- Time on Houseful109 days
- Property typeResidential
- Style3 storey
- Neighbourhood
- Median school Score
- Garage spaces1
- Mortgage payment
Centrally located 4-bedroom townhome backing onto Dearbourne Park. Welcome to this bright and spacious townhome nestled in a family-friendly community! Built in 1970 and offering 1,480 square feet (MPAC) of well-designed living space, this home boasts generous room sizes and thoughtful floor plan. The renovated kitchen features stone countertops, stainless steel appliances, display cabinetry, a built-in microwave, and a stylish island with bar sink—perfect for cooking and entertaining. The separate dining room leads into a large family room with a full wall of windows, filling the space with natural light. Upstairs, you’ll find four ample bedrooms, each large enough to accommodate a king-sized bed and a common shared bathroom. The first floor includes: front entry foyer, recreation room, three piece bathroom, laundry, and direct entry from the garage. Step outside to your private yard, which backs directly onto Dearbourne Park, where scenic walking trails and green space create a tranquil backdrop. Condo fees include: building insurance, exterior maintenance, common elements, snow removal, grass cutting, cable TV, and water. Don’t miss the opportunity to live in a peaceful, well-maintained complex with all the amenities your family needs.
Home overview
- Cooling None
- Heat type Forced air, natural gas
- Pets allowed (y/n) No
- Sewer/ septic Sewer (municipal)
- Building amenities Bbqs permitted, parking
- Construction materials Brick veneer
- Roof Asphalt shing
- # garage spaces 1
- # parking spaces 2
- Has garage (y/n) Yes
- Parking desc Attached garage
- # full baths 2
- # half baths 1
- # total bathrooms 3.0
- # of above grade bedrooms 4
- # of rooms 13
- Appliances Built-in microwave, dishwasher, dryer, refrigerator, stove, washer
- Has fireplace (y/n) Yes
- Interior features Other
- County Peel
- Area Br - brampton
- Water source Municipal
- Zoning description Rm1a
- Lot desc Urban, greenbelt, park, public transit, trails
- Basement information Walk-out access, full, finished
- Building size 1480
- Mls® # 40747667
- Property sub type Townhouse
- Status Active
- Virtual tour
- Tax year 2025
- Bedroom Second
Level: 2nd - Bathroom Second
Level: 2nd - Bedroom Second
Level: 2nd - Primary bedroom Second
Level: 2nd - Bedroom Second
Level: 2nd - Bathroom Lower
Level: Lower - Foyer with garage entry
Level: Lower - Recreational room Lower
Level: Lower - Laundry Lower
Level: Lower - Bathroom Main
Level: Main - Dining room Main
Level: Main - Living room Main
Level: Main - Kitchen Main
Level: Main
- Listing type identifier Idx

$-1,096
/ Month




