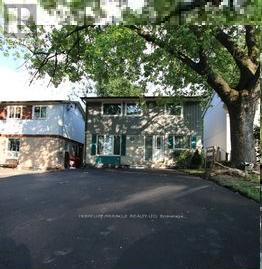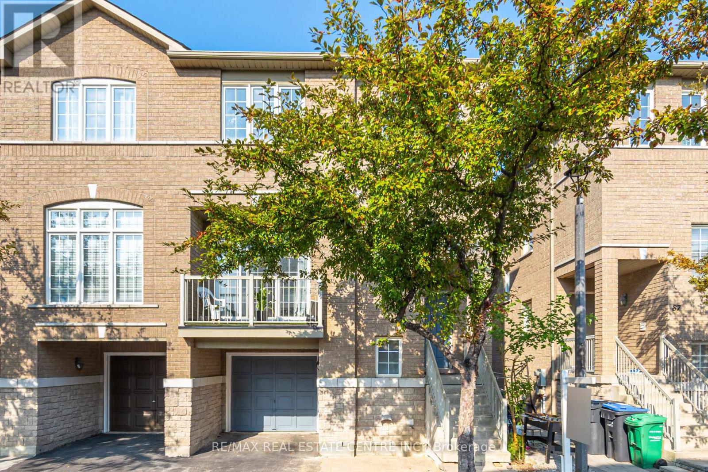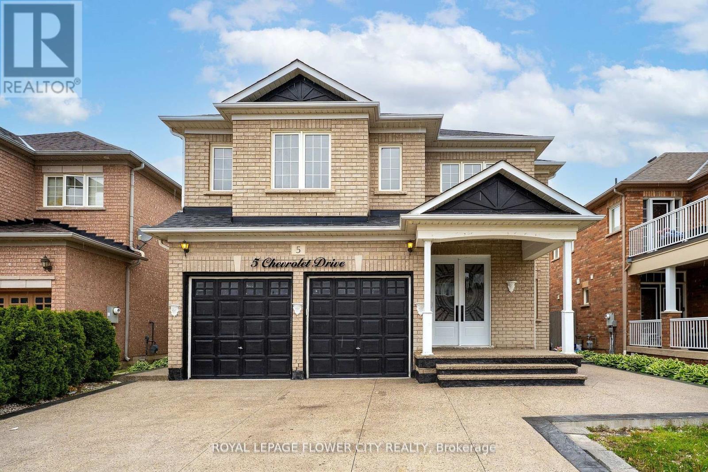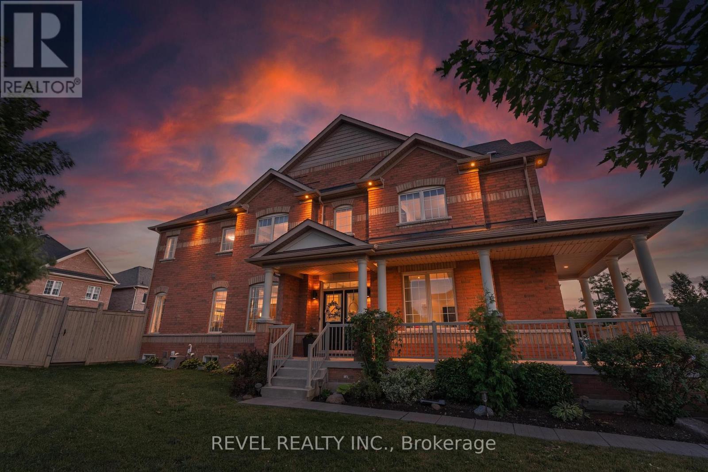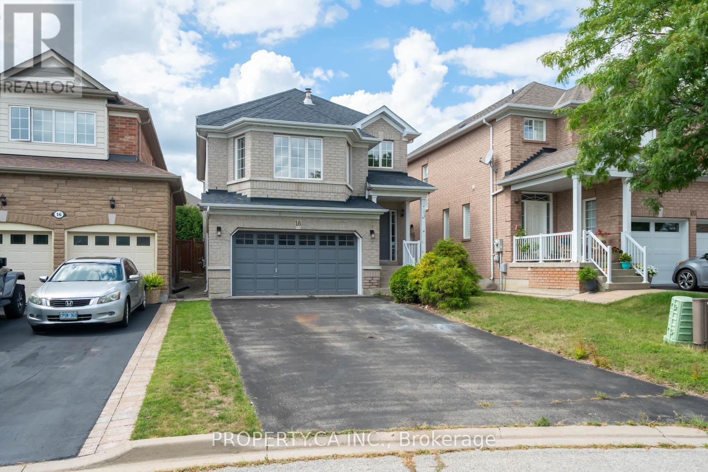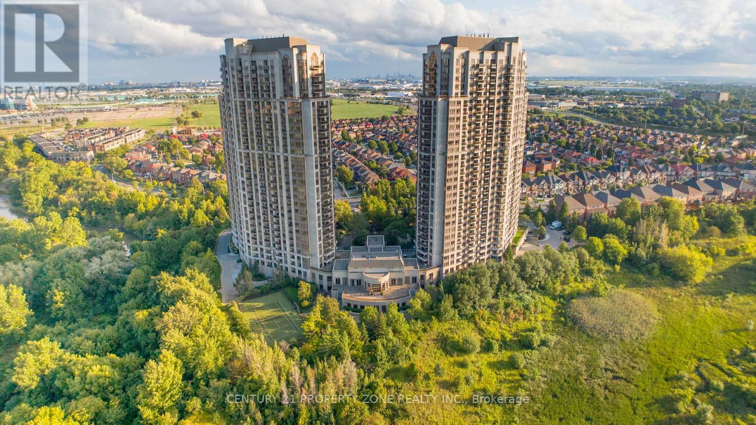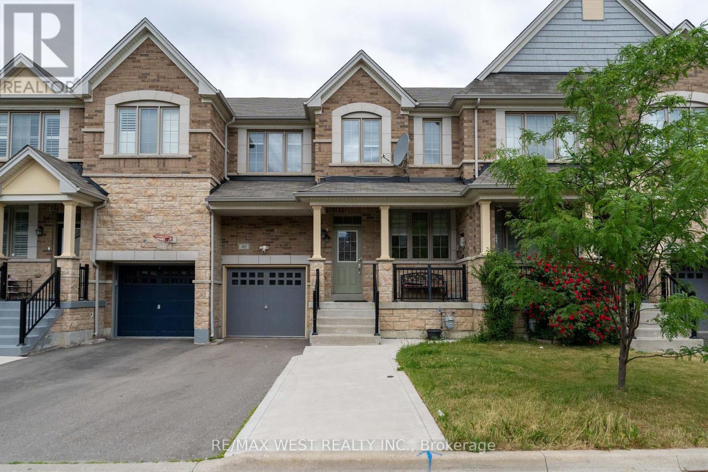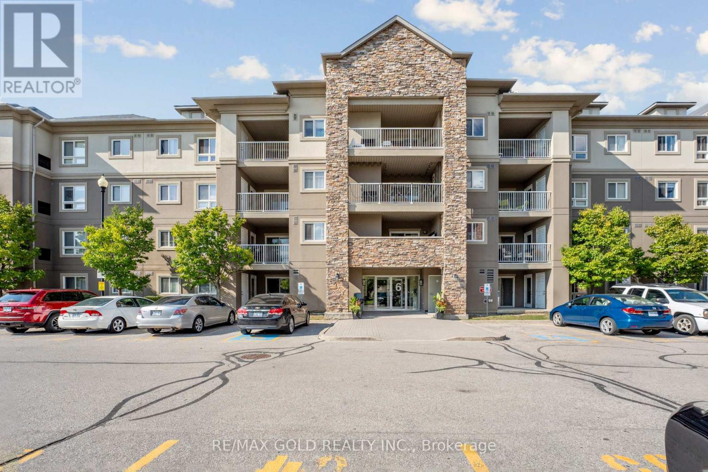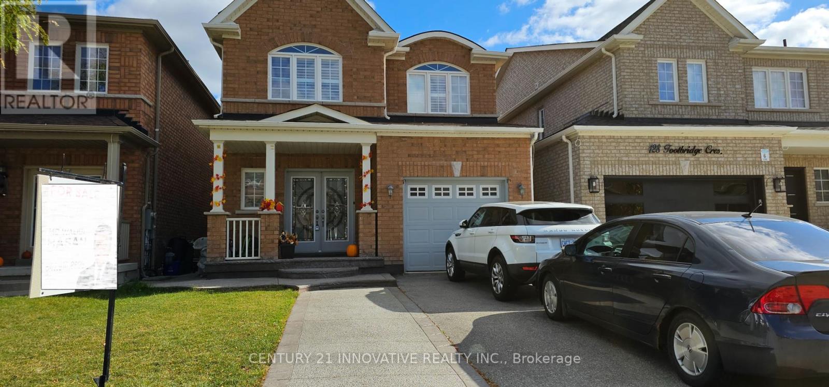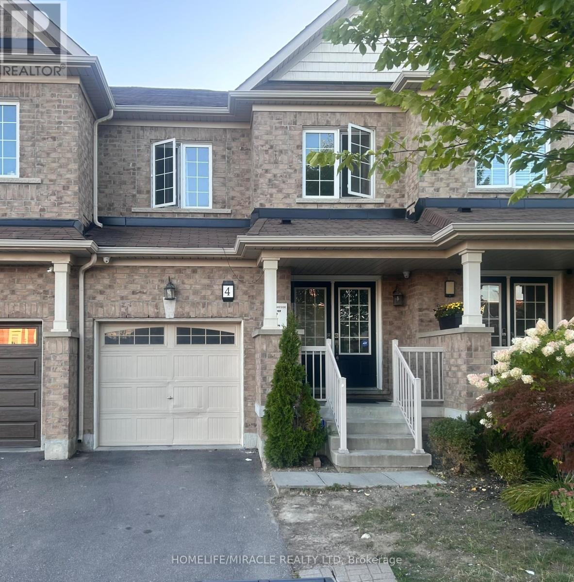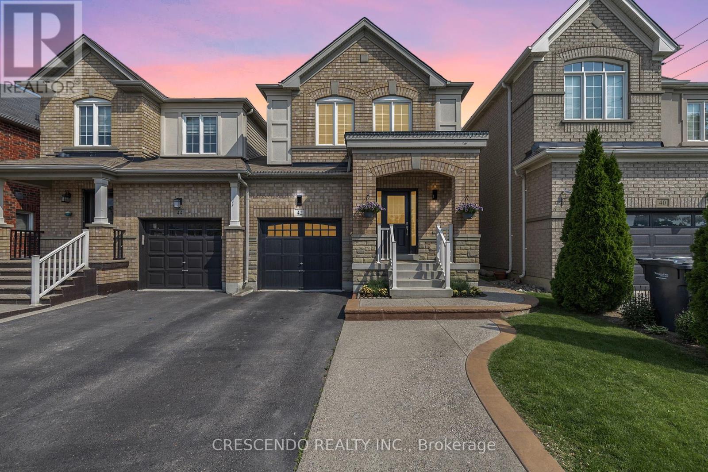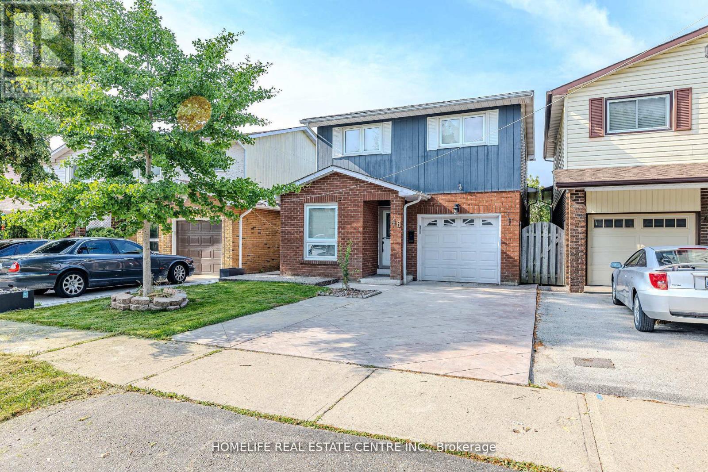
Highlights
Description
- Time on Housefulnew 9 hours
- Property typeSingle family
- Neighbourhood
- Median school Score
- Mortgage payment
**LEGAL BASEMENT**Welcome to this beautifully renovated, move-in-ready home that perfectly blends modern style with functional living. Renovated from top to bottom, this spacious and sun-filled residence offers comfort and versatility for growing families or those seeking additional income potential. Featuring four generously sized bedrooms on the main levels, including a primary bedroom with his and her closets, there's no shortage of storage or space. The kitchen and breakfast area are finished with stylish and durable tile flooring ideal for everyday dining and easy maintenance. One of the standout features of this property is the fully legal 2-bedroom basement apartment with a separate side entrance. Fully finished and self-contained, this lower-level suite includes two bedrooms, a full bathroom, proper waterproof flooring, walls, lighting, separate laundry and all essential utilities offering a perfect solution for extended family, guests, or rental income. It's fully up to code, offering peace of mind and investment potential. Additional highlights include a double driveway with parking for multiple vehicles and an attached garage with direct access to the main floor a convenient touch during inclement weather. This home truly has it all: modern upgrades, thoughtful layout, legal income potential, and exceptional curb appeal. Don't miss this fantastic opportunity! ** This is a linked property.** (id:63267)
Home overview
- Cooling Central air conditioning
- Heat source Natural gas
- Heat type Forced air
- Sewer/ septic Sanitary sewer
- # parking spaces 4
- Has garage (y/n) Yes
- # full baths 3
- # half baths 1
- # total bathrooms 4.0
- # of above grade bedrooms 6
- Flooring Tile, laminate
- Subdivision Westgate
- Lot size (acres) 0.0
- Listing # W12325029
- Property sub type Single family residence
- Status Active
- Living room 4.87m X 4.87m
Level: Basement - Kitchen 2.43m X 2.43m
Level: Basement - Bedroom 2.43m X 3.04m
Level: Basement - 5th bedroom 3.35m X 3.35m
Level: Basement - Living room 8.53m X 3.35m
Level: In Between - Family room 4.87m X 4.87m
Level: Lower - Dining room 8.53m X 3.35m
Level: Main - Kitchen 3.04m X 3.04m
Level: Main - Eating area 8.53m X 3.35m
Level: Main - 3rd bedroom 2.74m X 3.04m
Level: Upper - 2nd bedroom 3.65m X 2.74m
Level: Upper - Primary bedroom 3.65m X 4.26m
Level: Upper - 4th bedroom 2.43m X 3.04m
Level: Upper
- Listing source url Https://www.realtor.ca/real-estate/28691307/46-lady-stewart-boulevard-brampton-westgate-westgate
- Listing type identifier Idx

$-2,664
/ Month

