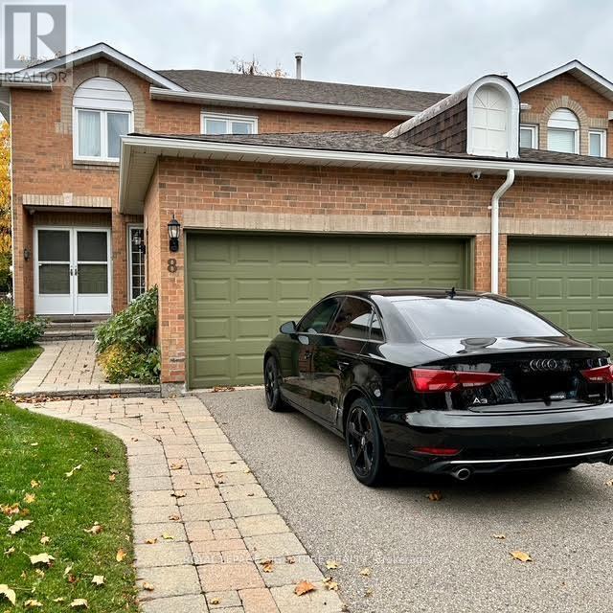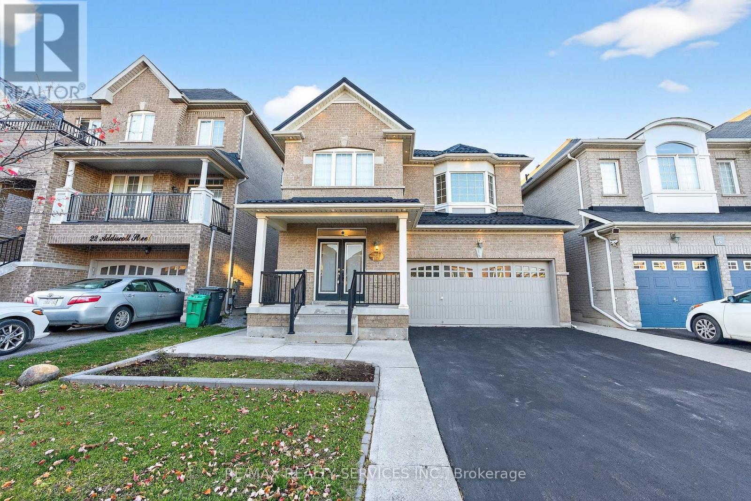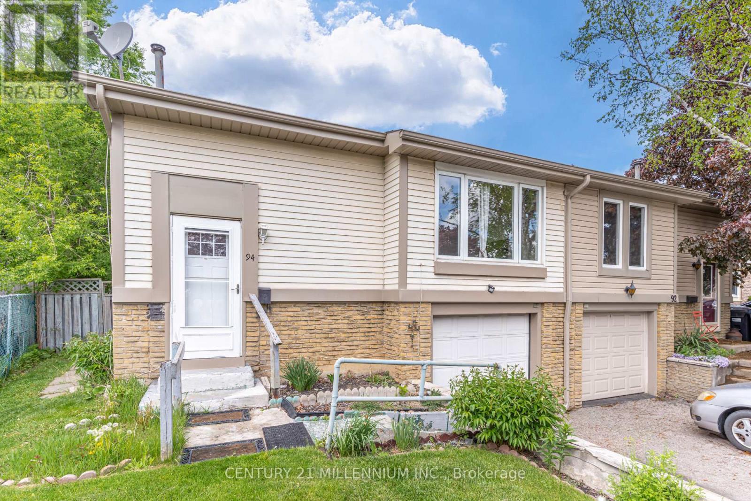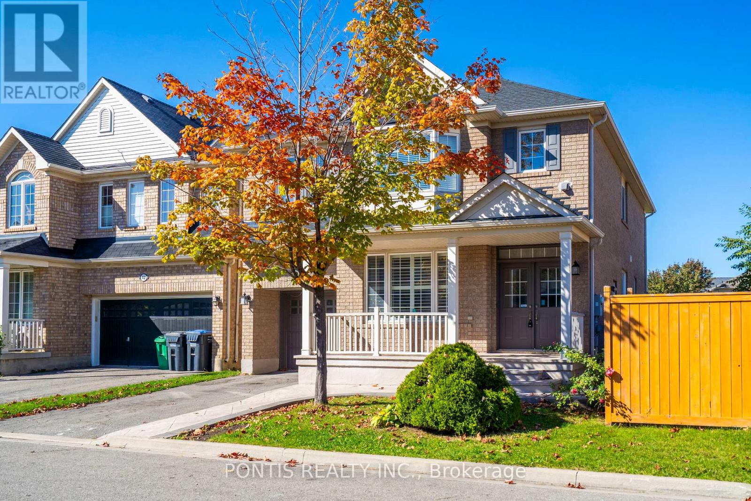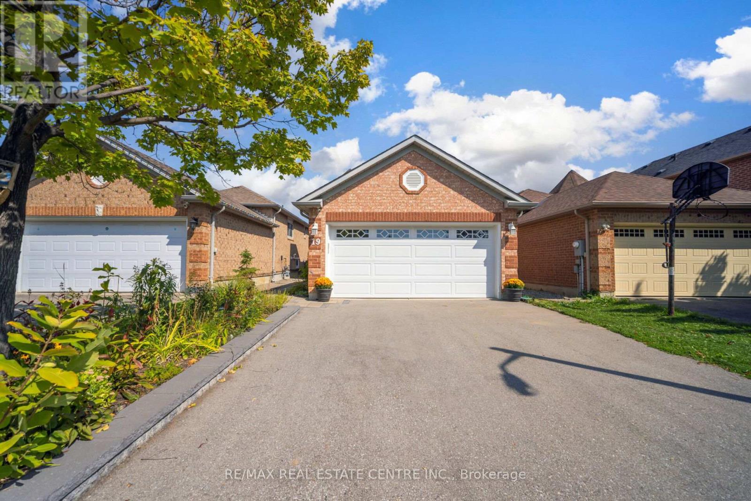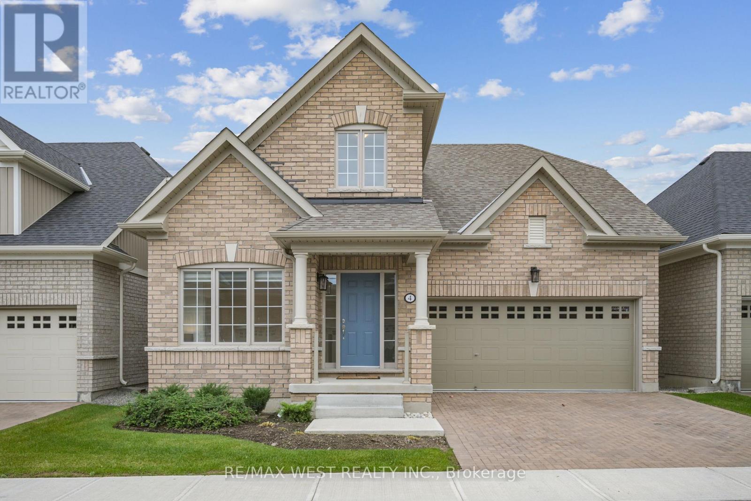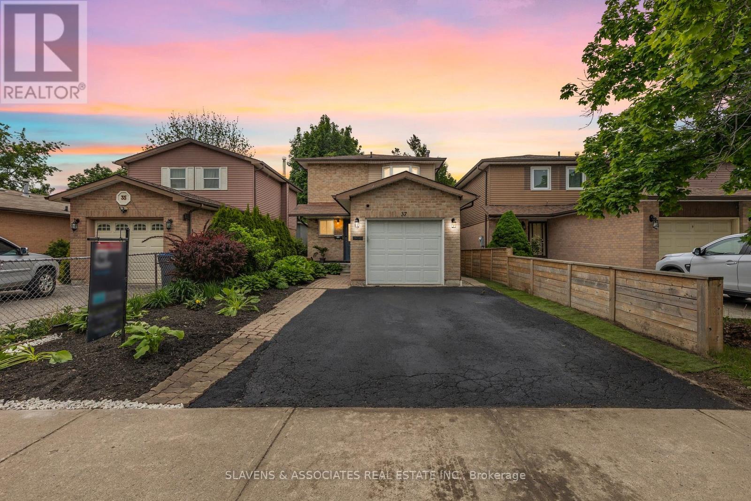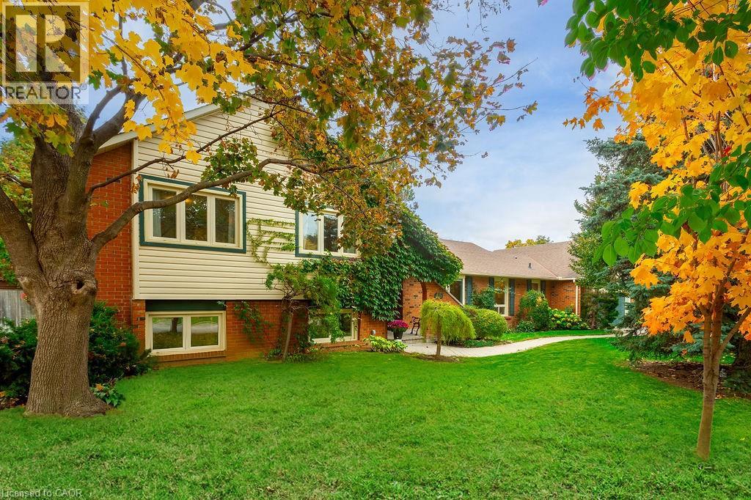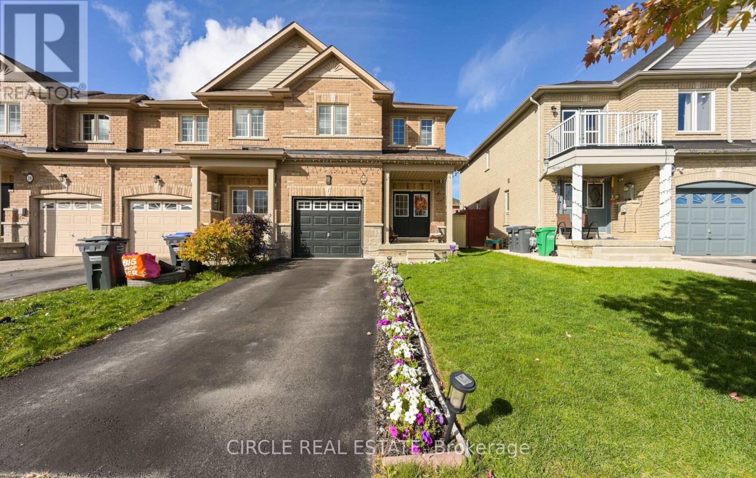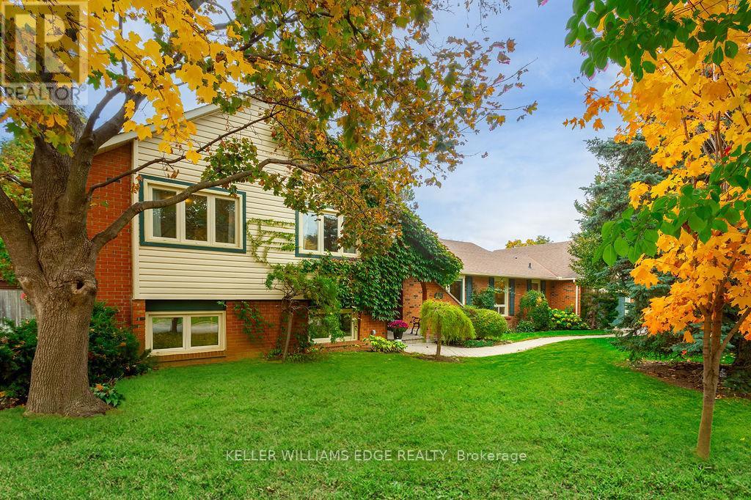
Highlights
Description
- Time on Housefulnew 2 hours
- Property typeSingle family
- Neighbourhood
- Median school Score
- Mortgage payment
Experience the best of Park Lane Estates living, on one of its most premium streets - where comfort, nature, and convenience meet.This charming 4-bedroom, 4-level side-split offers a warm and inviting feel from the moment you arrive.Set on an expansive 114 x 107 ft lot, you'll find a bright, functional layout designed for modern family living - from cozy movie nights by the wood-burning fireplace, to productive work-from-home days, to effortless entertaining in the spacious living and dining areas. Beautiful crown molding and 7" baseboards add the perfect mix of character and style to the home. The newly updated kitchen features quartz countertops and backsplash, bringing a fresh, modern touch that perfectly complements the home's classic details. The fully finished basement with a separate entrance adds versatility - ideal for in-laws, guests, or multigenerational living.The primary suite is your private retreat with a walk-in closet and ensuite bath, while three additional bedrooms provide plenty of space for everyone. Outside, enjoy summer evenings under the backyard gazebo, surrounded by mature trees and tranquility - all on a sidewalk-free lot with a two-car garage and ample parking.Nestled amongst conservation areas with plenty of walking and biking trails, yet just steps to shops, restaurants, and major highways, this home offers the perfect blend of peace and convenience.The ideal place for a growing or multigenerational family to call home. (id:63267)
Home overview
- Cooling Central air conditioning
- Heat source Natural gas
- Heat type Forced air
- Sewer/ septic Sanitary sewer
- # parking spaces 8
- Has garage (y/n) Yes
- # full baths 2
- # half baths 2
- # total bathrooms 4.0
- # of above grade bedrooms 5
- Subdivision Snelgrove
- Directions 2222132
- Lot size (acres) 0.0
- Listing # W12492476
- Property sub type Single family residence
- Status Active
- Other 3.48m X 5.73m
Level: Basement - Recreational room / games room 5.35m X 13.18m
Level: Basement - Office 3.77m X 4.39m
Level: Basement - Utility 3.49m X 2.32m
Level: Basement - Living room 7.49m X 6.35m
Level: Lower - Laundry 3.766m X 2.84m
Level: Lower - 4th bedroom 3.76m X 3.19m
Level: Lower - Living room 3.68m X 5.53m
Level: Main - Eating area 3.43m X 2.73m
Level: Main - Dining room 3.31m X 4.81m
Level: Main - Kitchen 3.28m X 2.84m
Level: Main - Foyer 3.59m X 2.55m
Level: Main - Family room 3.77m X 5.37m
Level: Main - Bedroom 2.838m X 3.15m
Level: Upper - 2nd bedroom 3.15m X 3.3m
Level: Upper - Primary bedroom 3.81m X 4.28m
Level: Upper - 3rd bedroom 4.2m X 3.15m
Level: Upper
- Listing source url Https://www.realtor.ca/real-estate/29049775/46-wadsworth-circle-brampton-snelgrove-snelgrove
- Listing type identifier Idx

$-3,333
/ Month

