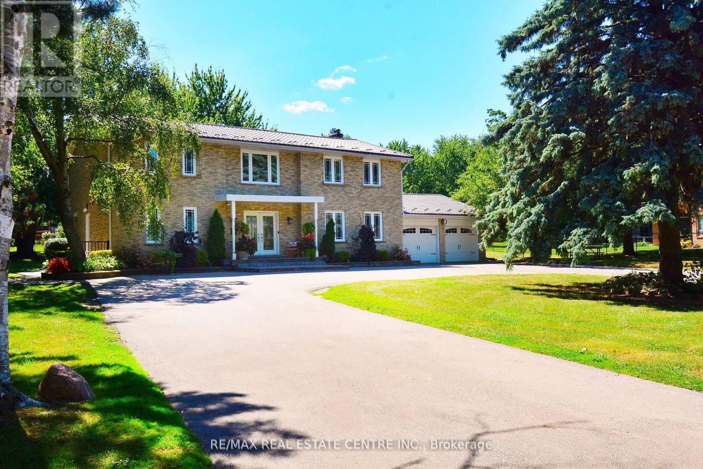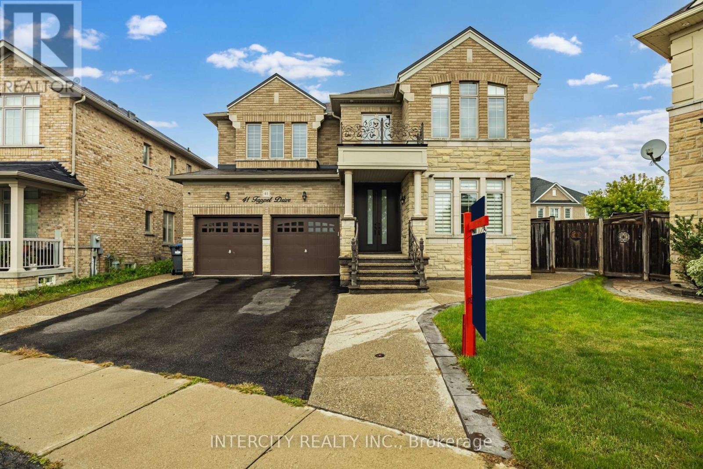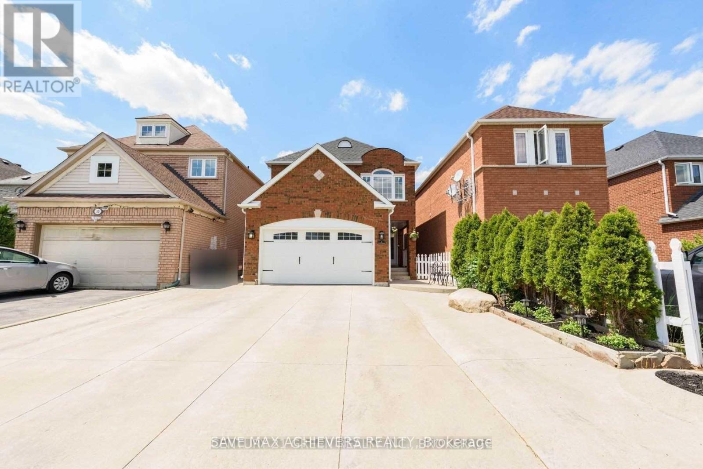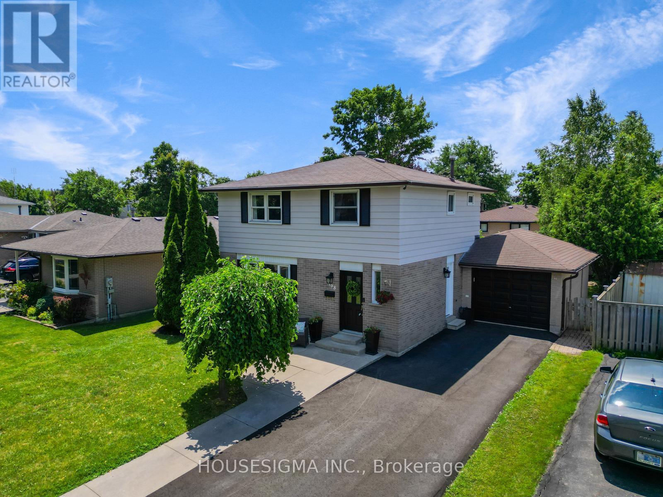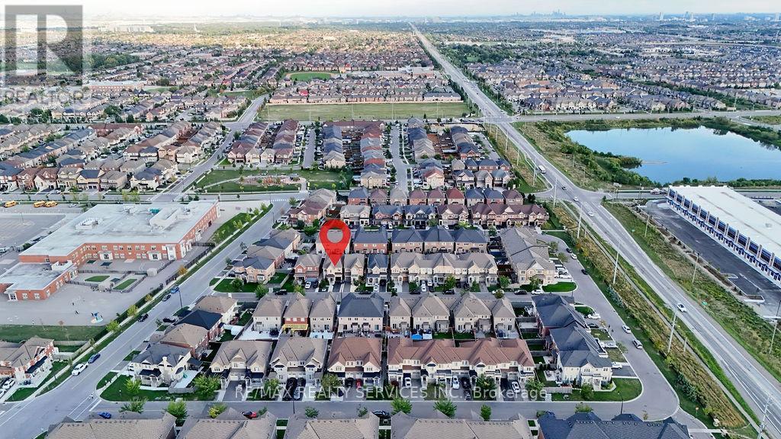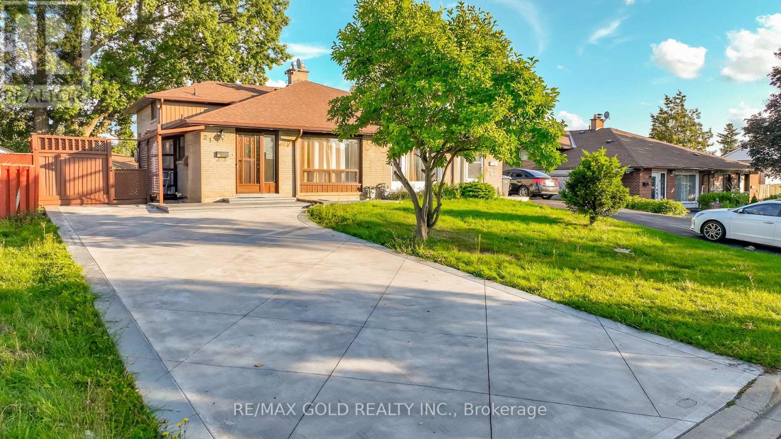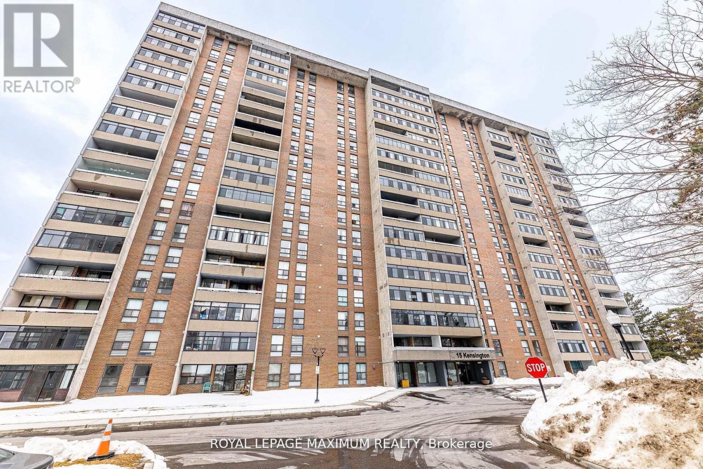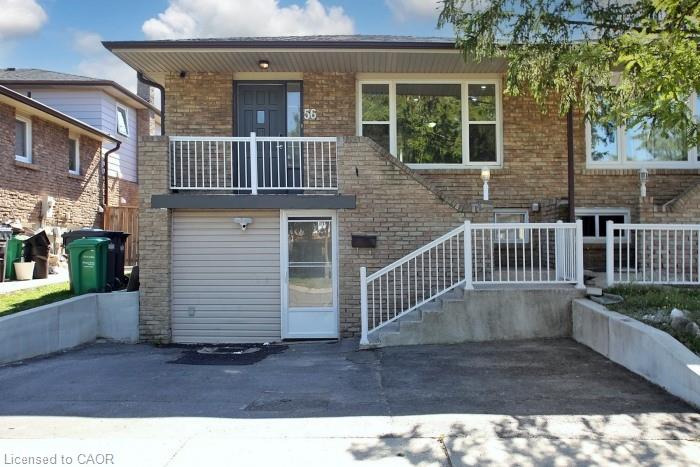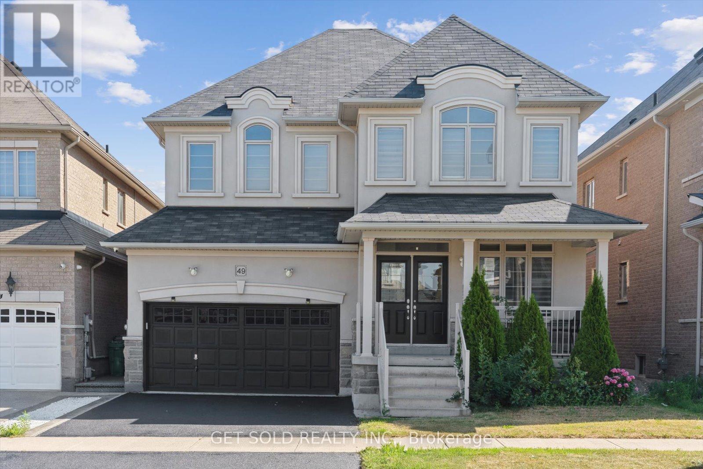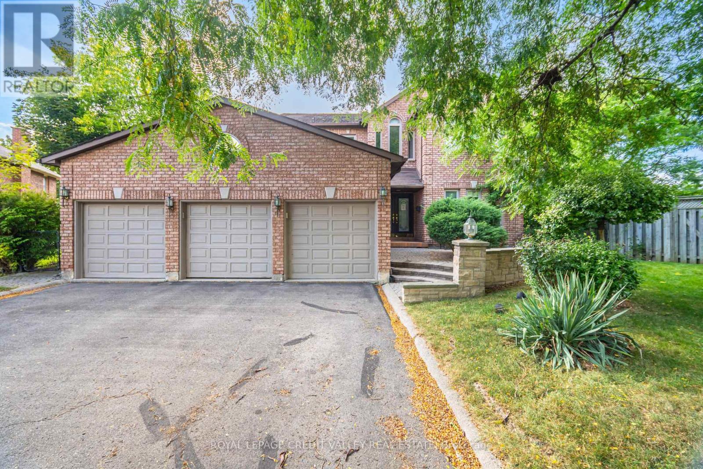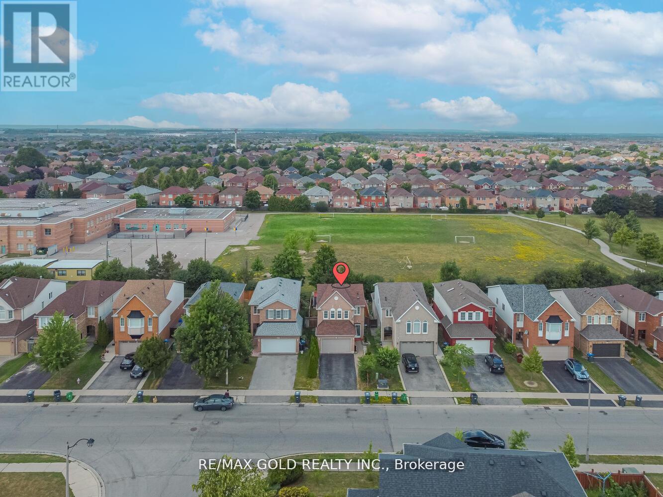- Houseful
- ON
- Brampton
- Sandringham-Wellington
- 47 Bellhaven Cres
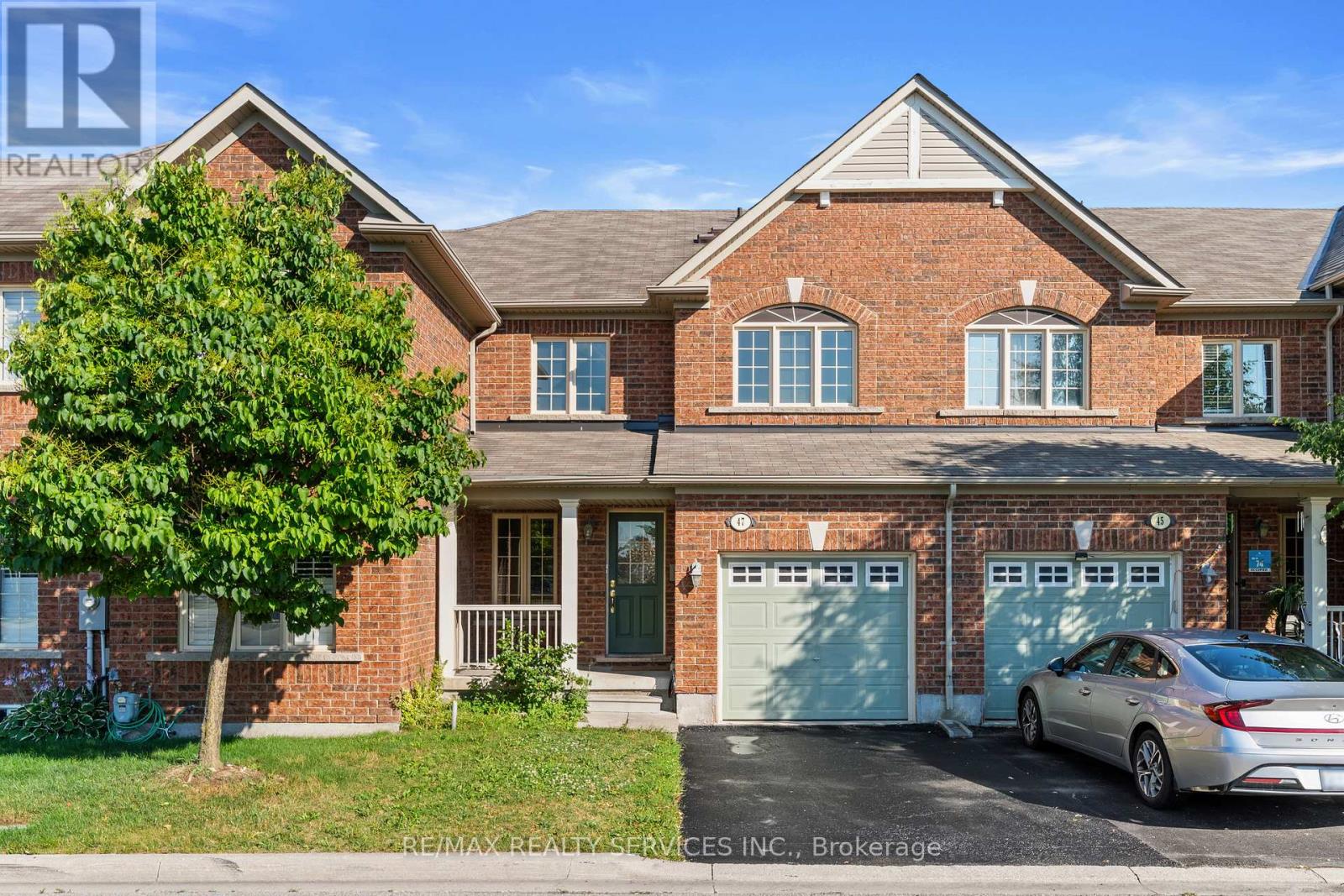
Highlights
Description
- Time on Houseful21 days
- Property typeSingle family
- Neighbourhood
- Median school Score
- Mortgage payment
Welcome to 47 Bellhaven Crescent, Brampton a beautifully maintained 3-bedroom, 3-bath townhome offering approximately 1600 sq ft of above-ground living space, ideally situated facing park. This thoughtfully designed home features separate living and family rooms, perfect for both everyday living and entertaining. The modern kitchen offers stainless steel appliances, ample cabinetry, and a breakfast bar, with a walk-out from the dining area leading to the backyard for seamless indoor-outdoor enjoyment. Enjoy elegant laminate flooring throughout the main and upper levels, fresh paint, and pot lights on the main floor. The second level includes a convenient laundry room and three spacious bedrooms, including a primary suite with a walk-in closet and a 4-piece ensuite, plus an additional full bathroom. Additional highlights include direct garage access, entry to the backyard from the garage, and visitor parking right in front of the home. Located in a highly sought-after, family-friendly neighborhood, within walking distance to Springdale Public School, Brampton Library, FreshCo, Shoppers Drug Mart, Food stores, and more essential amenities. Check out before it's gone. (id:63267)
Home overview
- Cooling Central air conditioning
- Heat source Natural gas
- Heat type Forced air
- Sewer/ septic Sanitary sewer
- # total stories 2
- # parking spaces 2
- Has garage (y/n) Yes
- # full baths 2
- # half baths 1
- # total bathrooms 3.0
- # of above grade bedrooms 3
- Flooring Laminate, ceramic
- Subdivision Sandringham-wellington
- Lot size (acres) 0.0
- Listing # W12315307
- Property sub type Single family residence
- Status Active
- 2nd bedroom 3.25m X 2.96m
Level: 2nd - 3rd bedroom 3.38m X 3.28m
Level: 2nd - Bedroom 4.88m X 4.18m
Level: 2nd - Dining room 2.93m X 2.6m
Level: Main - Kitchen 3.25m X 2.6m
Level: Main - Living room 5.07m X 3.45m
Level: Main - Family room 4.13m X 3.45m
Level: Main
- Listing source url Https://www.realtor.ca/real-estate/28670398/47-bellhaven-crescent-brampton-sandringham-wellington-sandringham-wellington
- Listing type identifier Idx

$-1,972
/ Month

