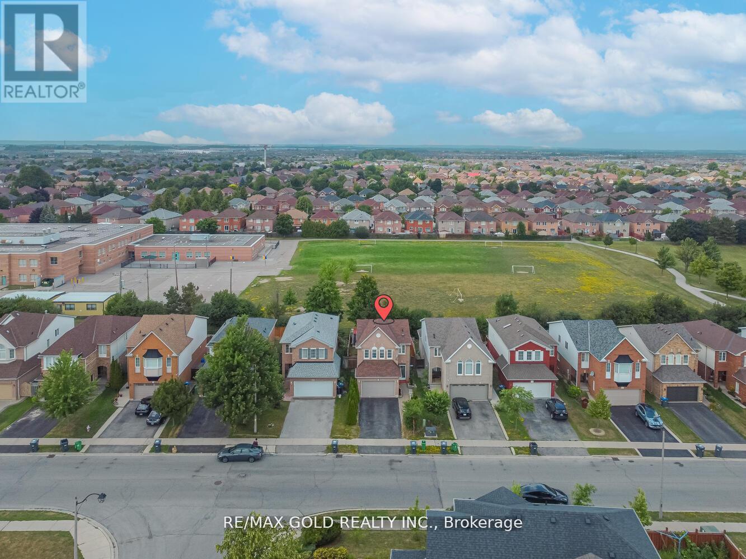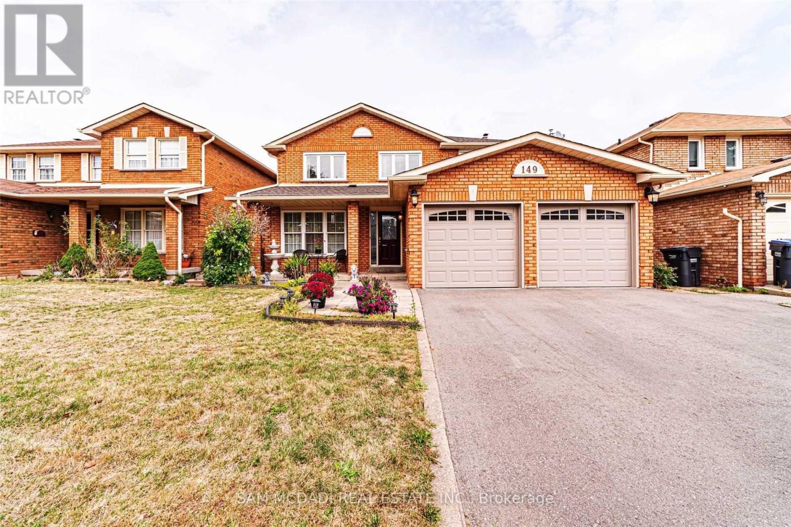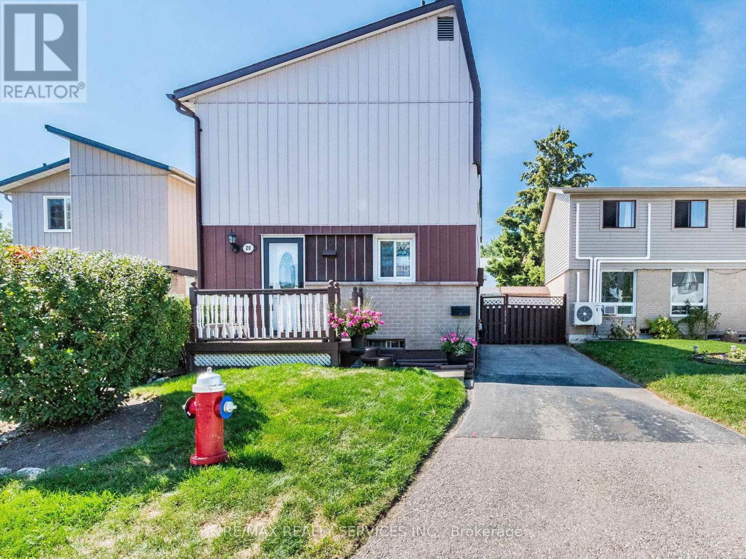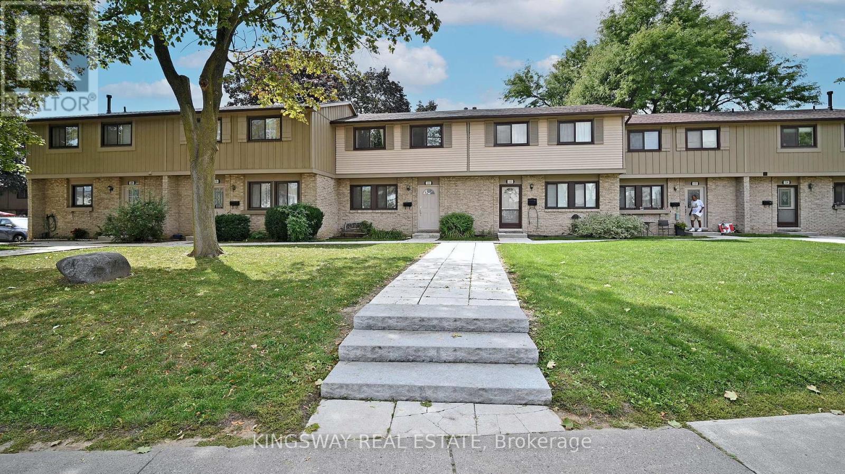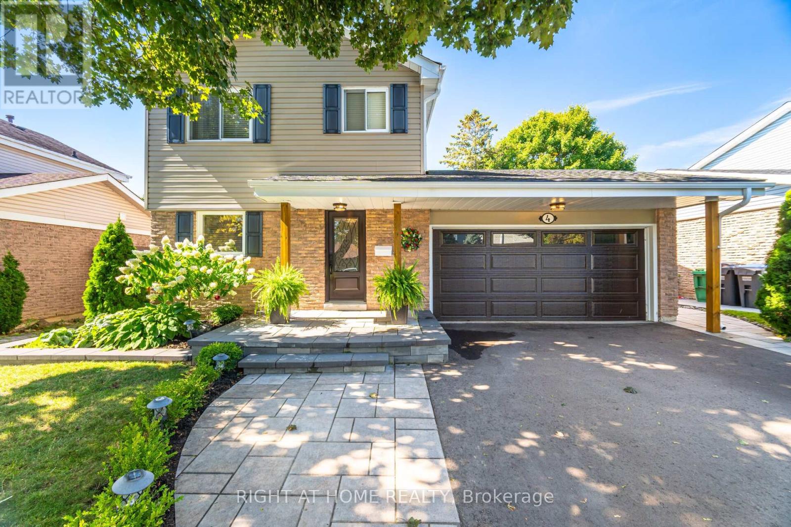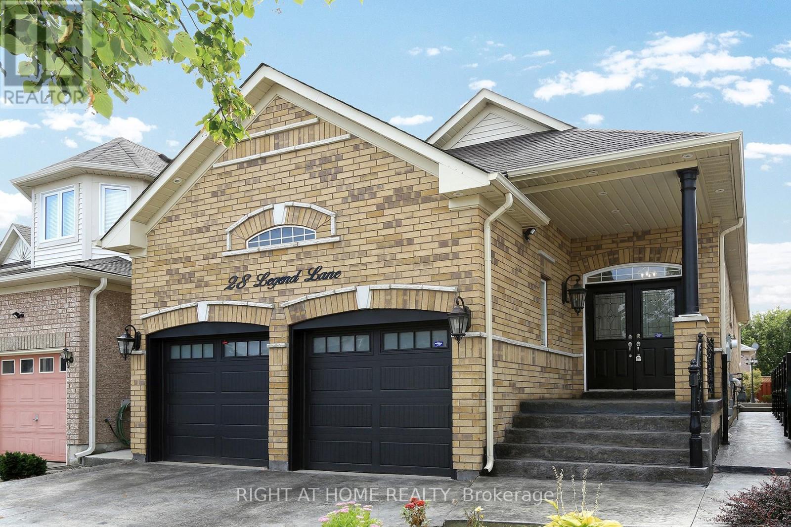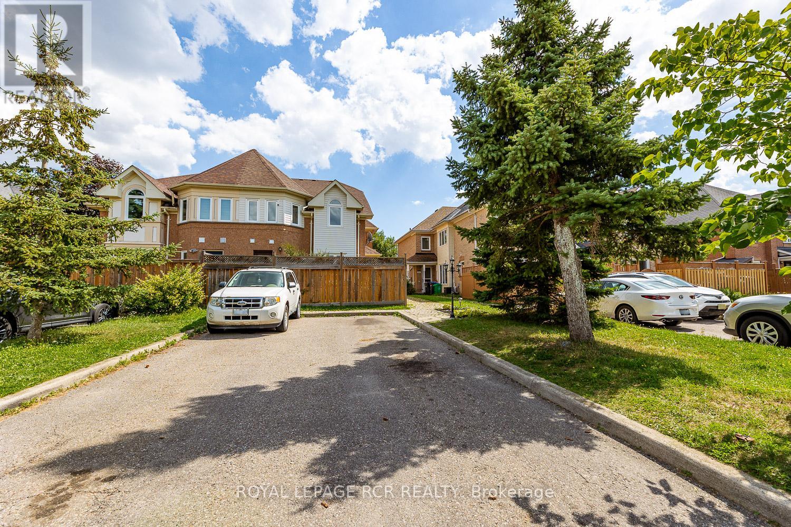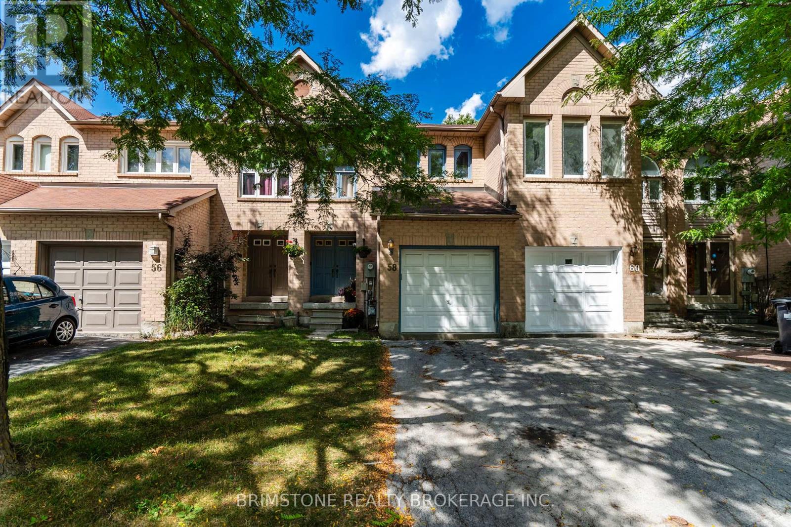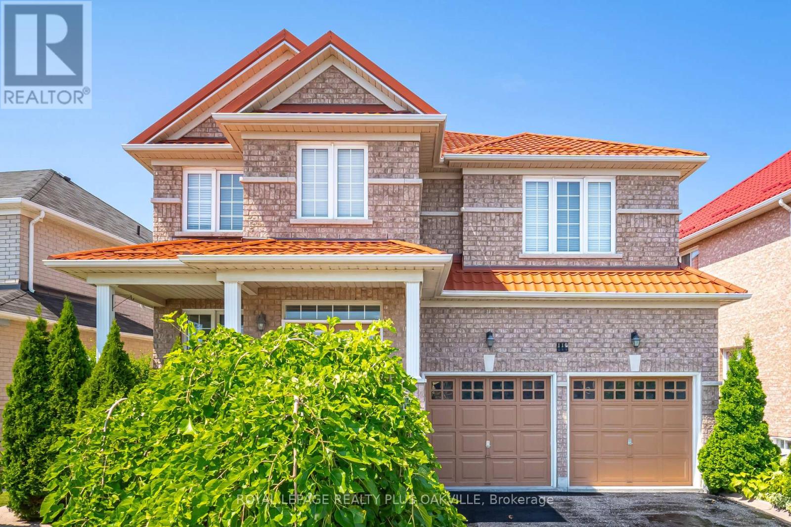- Houseful
- ON
- Brampton
- Brampton North
- 47 Carter Dr
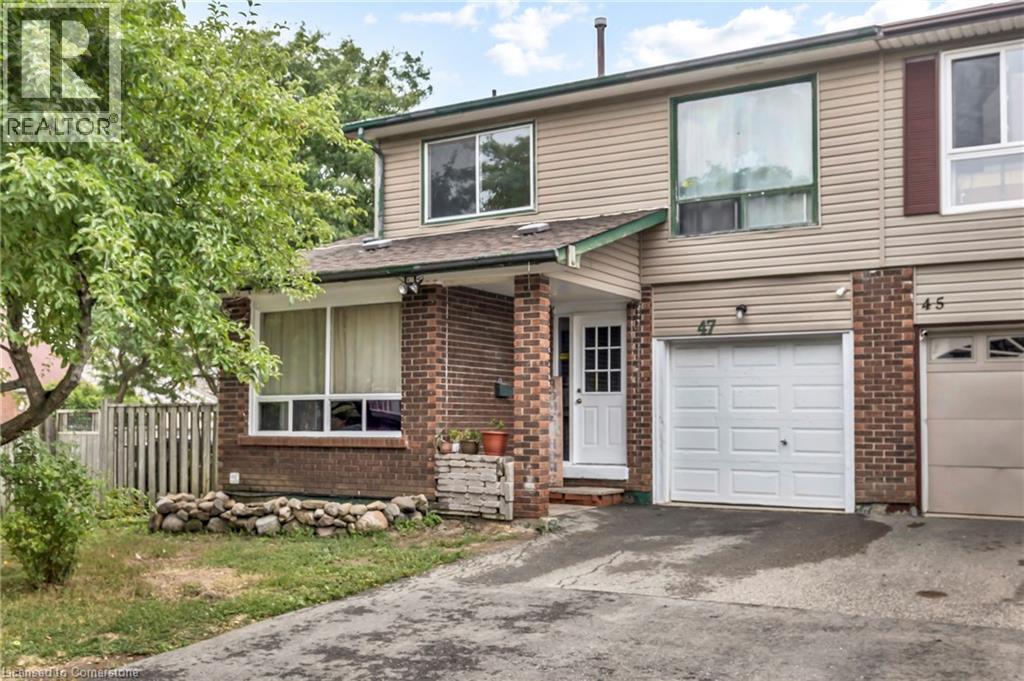
Highlights
Description
- Home value ($/Sqft)$461/Sqft
- Time on Houseful22 days
- Property typeSingle family
- Style2 level
- Neighbourhood
- Median school Score
- Mortgage payment
Opportunity Knocks at 47 Carter Drive, Brampton! Semi-Detached | 3+1 Bedrooms | 2 Bathrooms | Separate Entrance | Great Investment Potential Calling all **investors, renovators, and savvy buyers** this is the diamond in the rough you've been waiting for! Situated in the sought-after Brampton North community, this semi-detached offers the perfect canvas to renovate, rent, or customize into your dream home. This 3 bedroom semi-detached sits on a generous lot and features a separate back entrance, ideal for creating a legal basement suite or multi-generational setup. While the home is in need of TLC, the layout and location offer strong upside potential. Highlights include: *Solid bones and functional layout *Separate back entrance *Spacious backyard with room to expand or landscape * Prime location near schools, transit, parks, and shopping *Potential for dual-income setup after renovation Whether you're looking to flip, rent, or renovate and hold, this property presents a rare chance to buy into a mature Brampton neighborhood at a competitive price. Don't miss out on this fixer-upper with serious potential. Bring your vision and turn this property into a high-performing income generator or custom family residence. Property sold as is where is. (id:55581)
Home overview
- Cooling Central air conditioning
- Heat type Forced air
- Sewer/ septic Municipal sewage system
- # total stories 2
- # parking spaces 3
- Has garage (y/n) Yes
- # full baths 2
- # total bathrooms 2.0
- # of above grade bedrooms 3
- Subdivision Brbn - brampton north
- Directions 2237356
- Lot size (acres) 0.0
- Building size 1400
- Listing # 40760172
- Property sub type Single family residence
- Status Active
- Bathroom (# of pieces - 3) Measurements not available
Level: 2nd - Primary bedroom 3.048m X 4.343m
Level: 2nd - Bedroom 2.845m X 3.607m
Level: 2nd - Bedroom 3.937m X 2.845m
Level: 2nd - Bathroom (# of pieces - 3) Measurements not available
Level: Basement - Other 4.47m X 7.722m
Level: Basement - Recreational room 5.207m X 4.877m
Level: Lower - Family room 5.207m X 4.089m
Level: Lower - Dining room 2.972m X 3.581m
Level: Main - Kitchen 2.362m X 2.261m
Level: Main - Living room 4.47m X 3.023m
Level: Main
- Listing source url Https://www.realtor.ca/real-estate/28731709/47-carter-drive-brampton
- Listing type identifier Idx

$-1,720
/ Month

