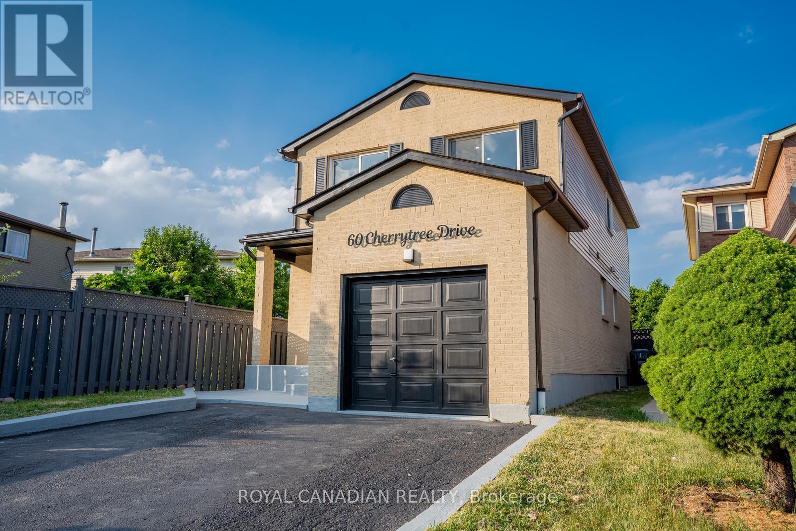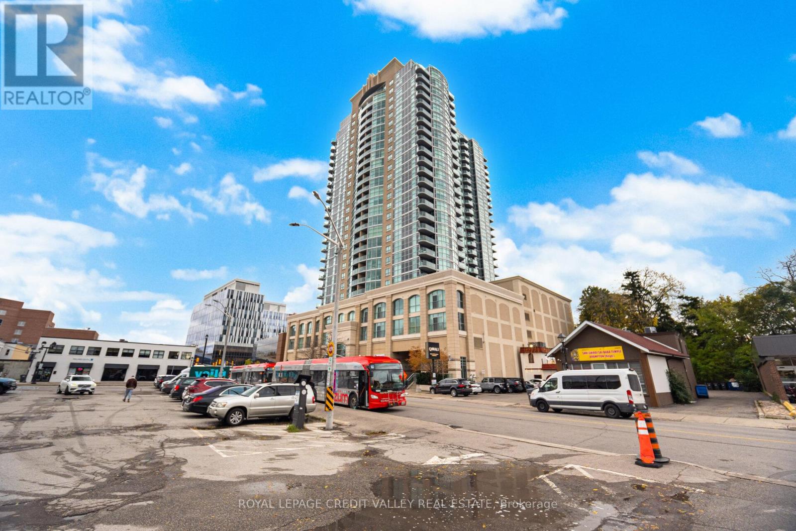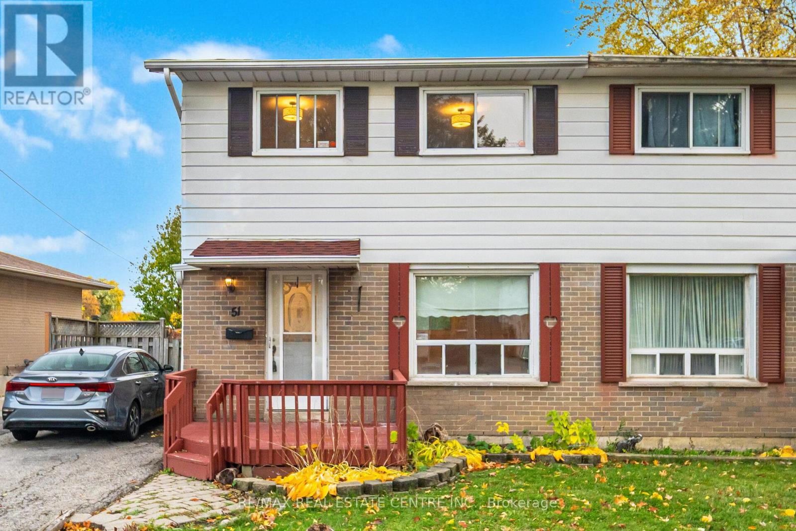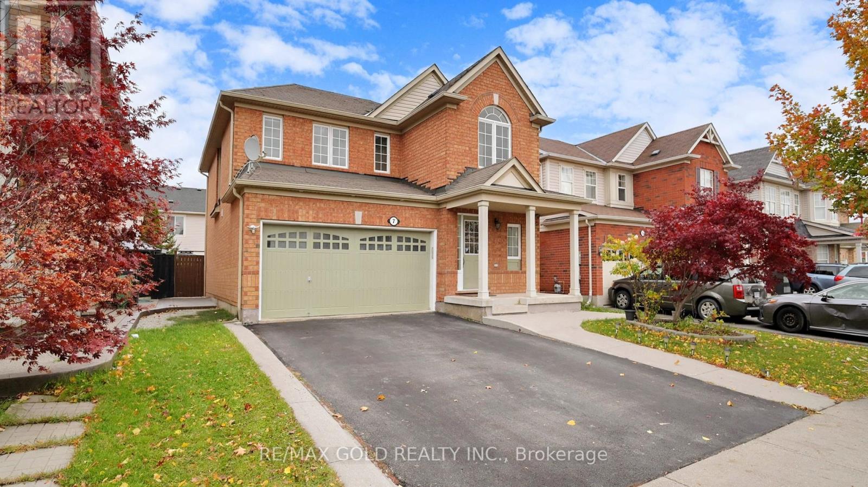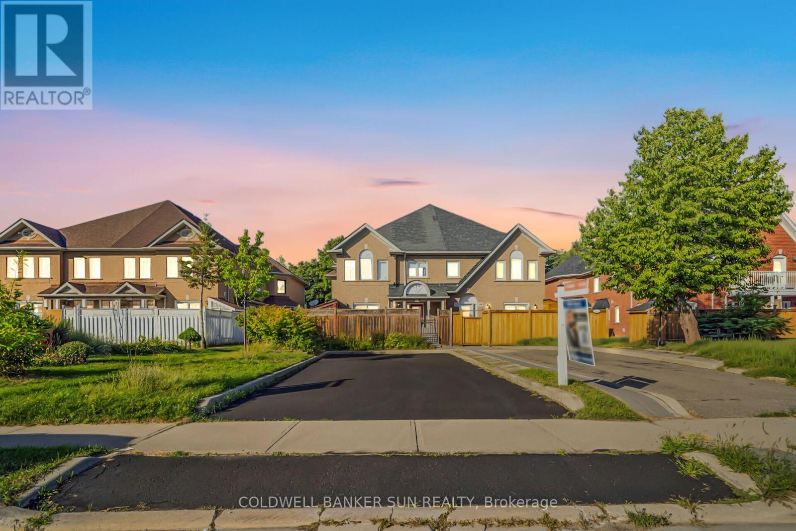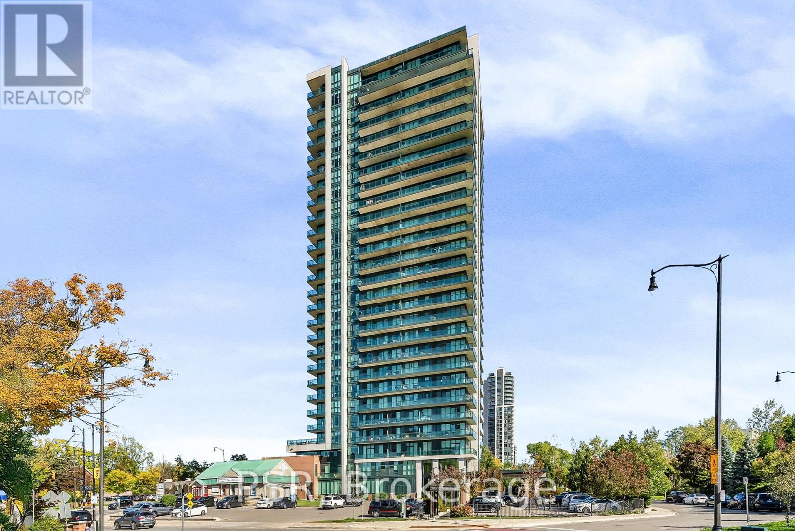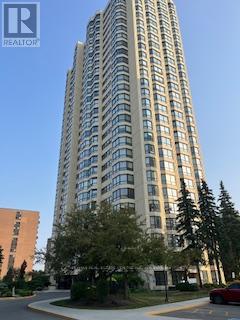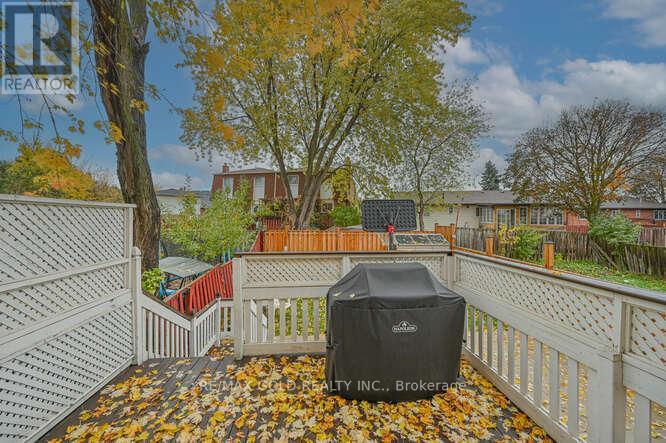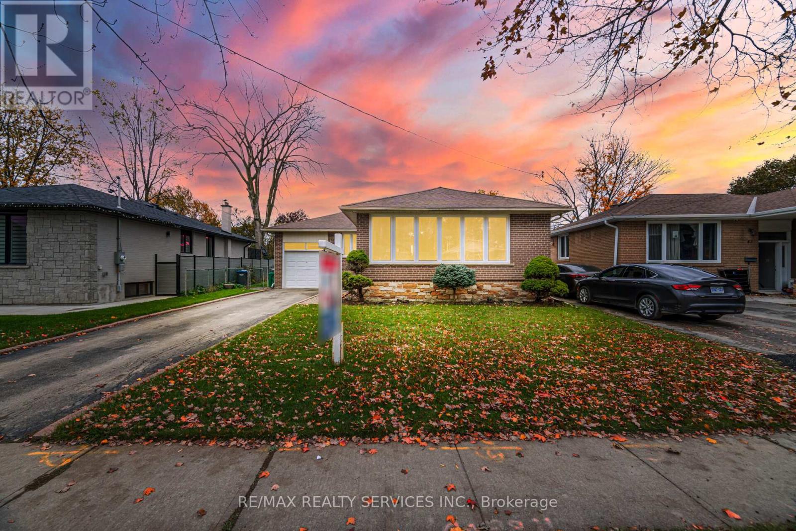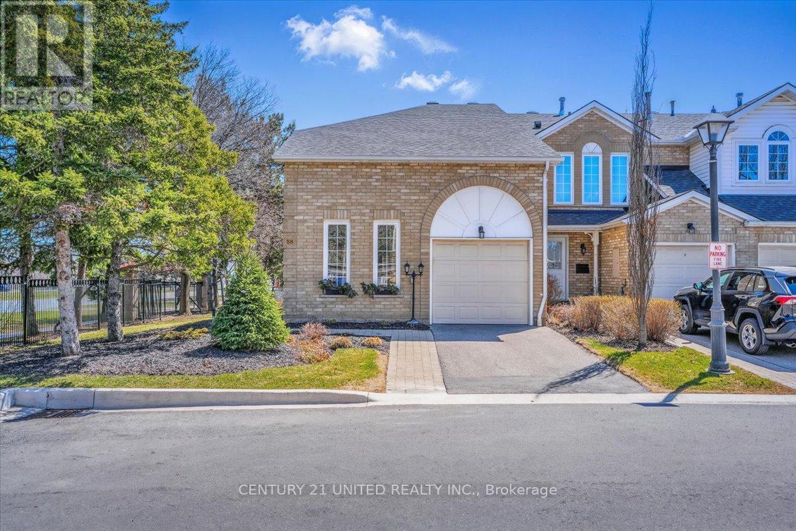- Houseful
- ON
- Brampton
- Brampton East
- 47 Golf View Dr
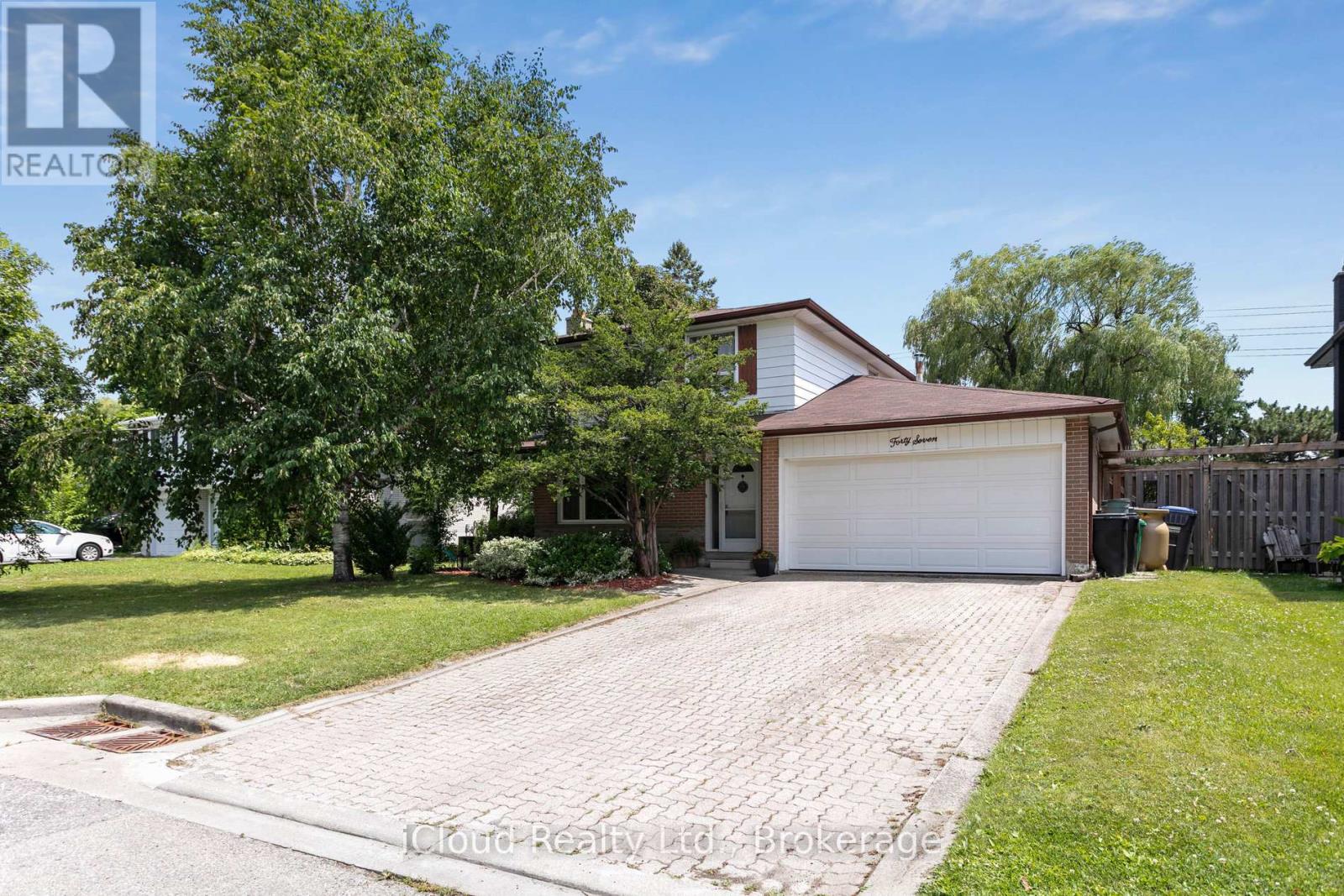
Highlights
Description
- Time on Housefulnew 6 days
- Property typeSingle family
- Neighbourhood
- Median school Score
- Mortgage payment
Welcome To 47 Golf View Drive Located In The Charming West End Of Peel Village. This Well Maintained Two Story, Three Bedroom Home Sits On A Must See 60' x 159.25' Lot. Recently Renovated 3 Piece Bath And Kitchen Upgrades Include A Quartz Counter Top With Undermount Sing. Enjoy the Spacious Living Room Overlooking The Quiet Street And Attached Dining Room. The Cozy Family Room Features A Pantry And Picture Window Of The Spacious Backyard. Access The Backyard Here With A Private Playground And Ample Space For Outdoor Entertaining. The Large Finished Basement Features A Fireplace, Laundry Room, Den And Built In Storage. Original Well-maintained Hardwood Floors Throughout The Upper and Main Level. Freshly Painted Throughout. Deep 2 Car Garage. Minutes to Shopping Amenities, Schools, Highways 410 and 407. On A Rarely Listed Street, In Pleasant Peel Village. This Is The Perfect Starter Home. (id:63267)
Home overview
- Cooling Central air conditioning
- Heat source Natural gas
- Heat type Forced air
- Sewer/ septic Sanitary sewer
- # total stories 2
- # parking spaces 6
- Has garage (y/n) Yes
- # full baths 1
- # half baths 1
- # total bathrooms 2.0
- # of above grade bedrooms 3
- Flooring Hardwood, tile
- Has fireplace (y/n) Yes
- Subdivision Brampton east
- Lot size (acres) 0.0
- Listing # W12482716
- Property sub type Single family residence
- Status Active
- Foyer 4.7m X 4.8m
Level: Ground - Den 7.39m X 3.61m
Level: Lower - Recreational room / games room 5.29m X 4.55m
Level: Lower - Laundry 7.39m X 3.61m
Level: Lower - Family room 3.78m X 3.28m
Level: Main - Kitchen 3.44m X 3.34m
Level: Main - Living room 4.7m X 4.8m
Level: Main - Dining room 3.45m X 2.92m
Level: Main - 3rd bedroom 3.38m X 3.05m
Level: Upper - Primary bedroom 4.13m X 4.09m
Level: Upper - 2nd bedroom 4.46m X 3.33m
Level: Upper
- Listing source url Https://www.realtor.ca/real-estate/29033666/47-golf-view-drive-brampton-brampton-east-brampton-east
- Listing type identifier Idx

$-2,333
/ Month

