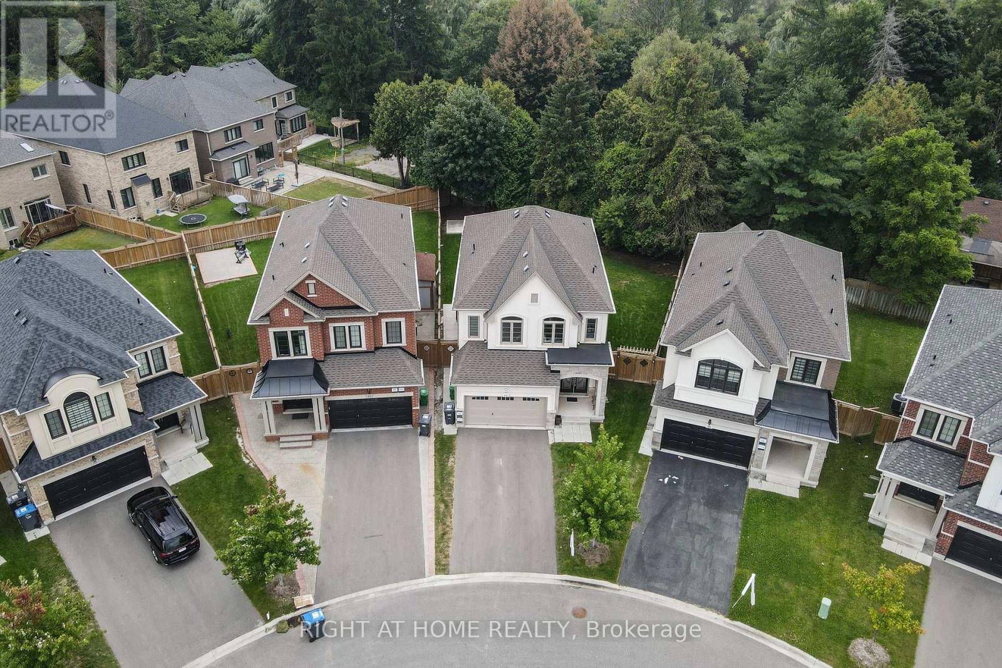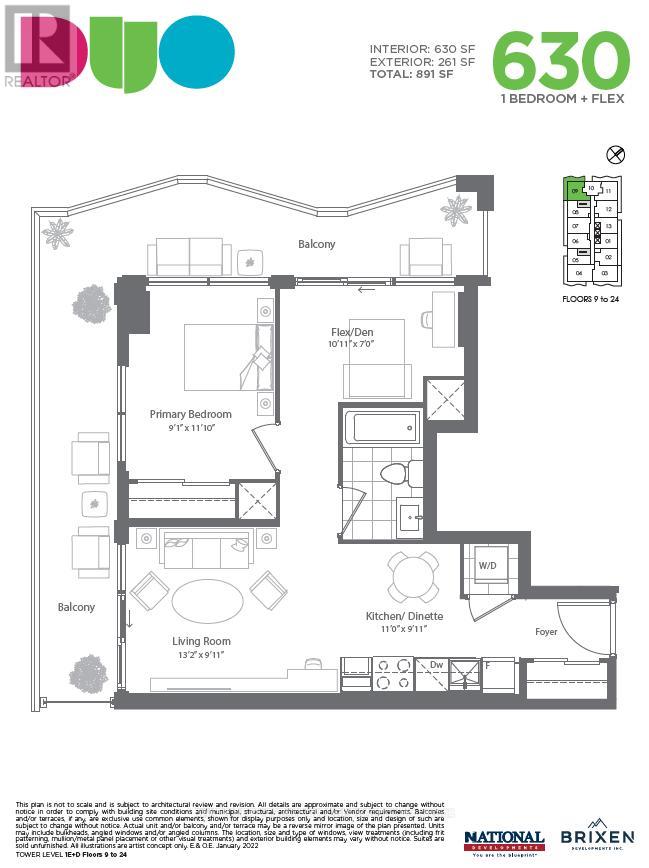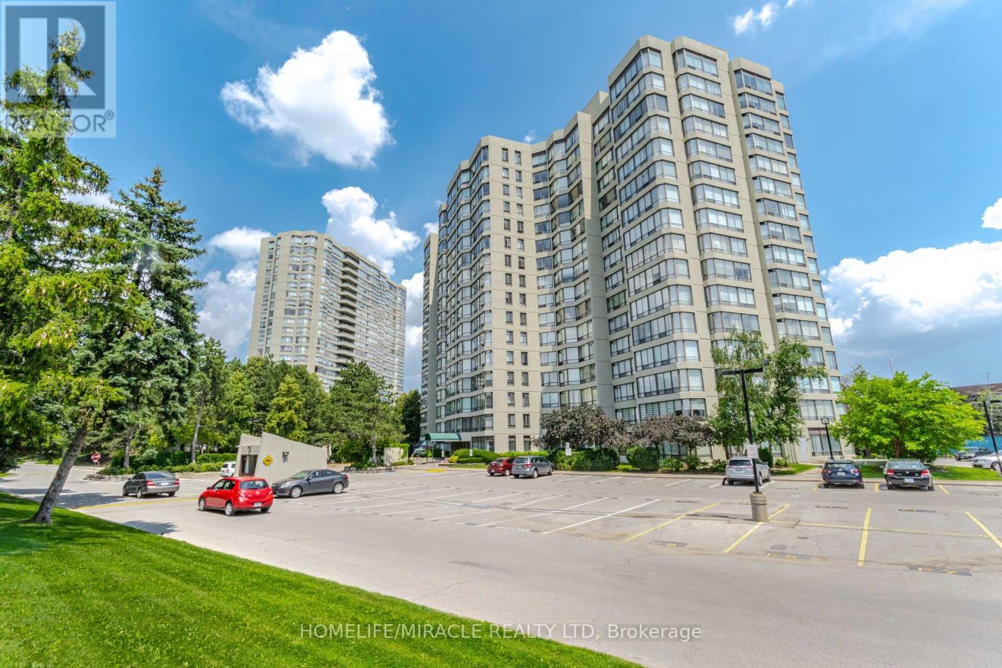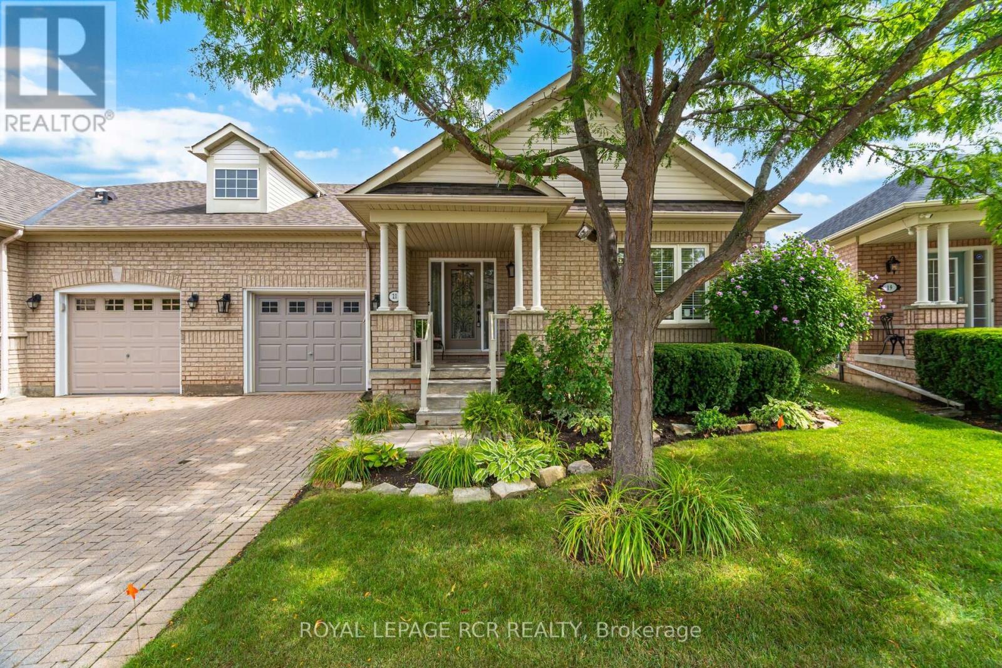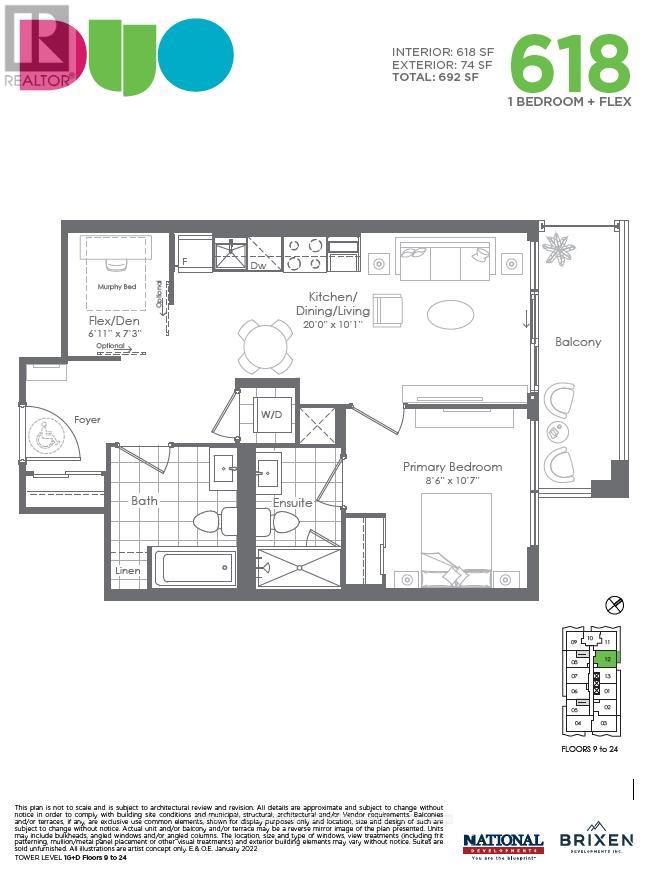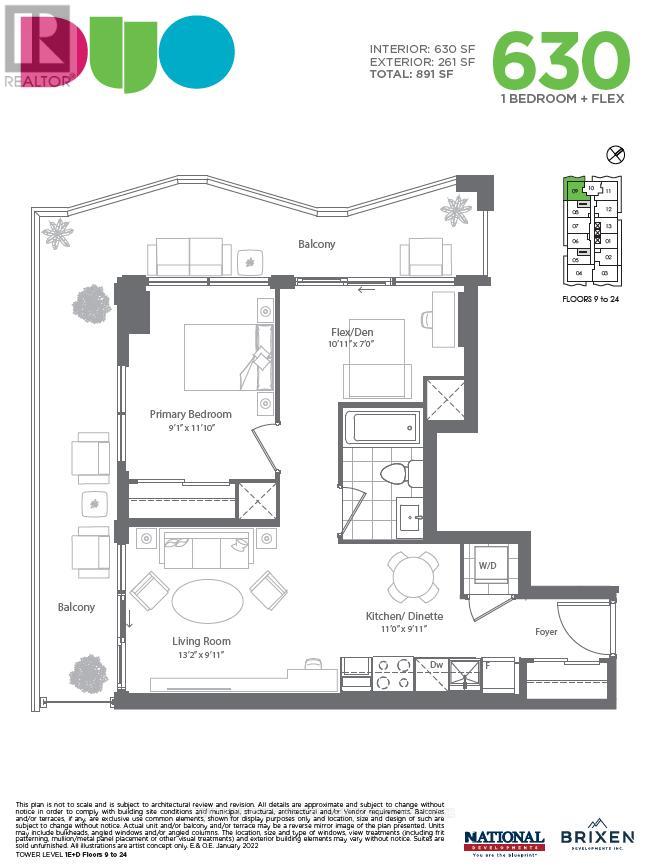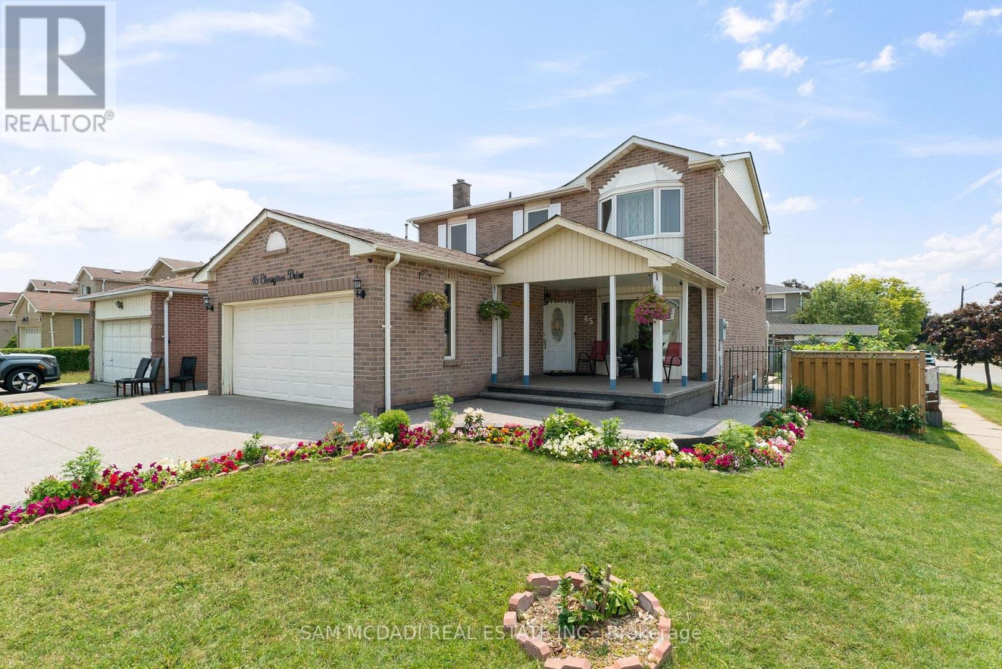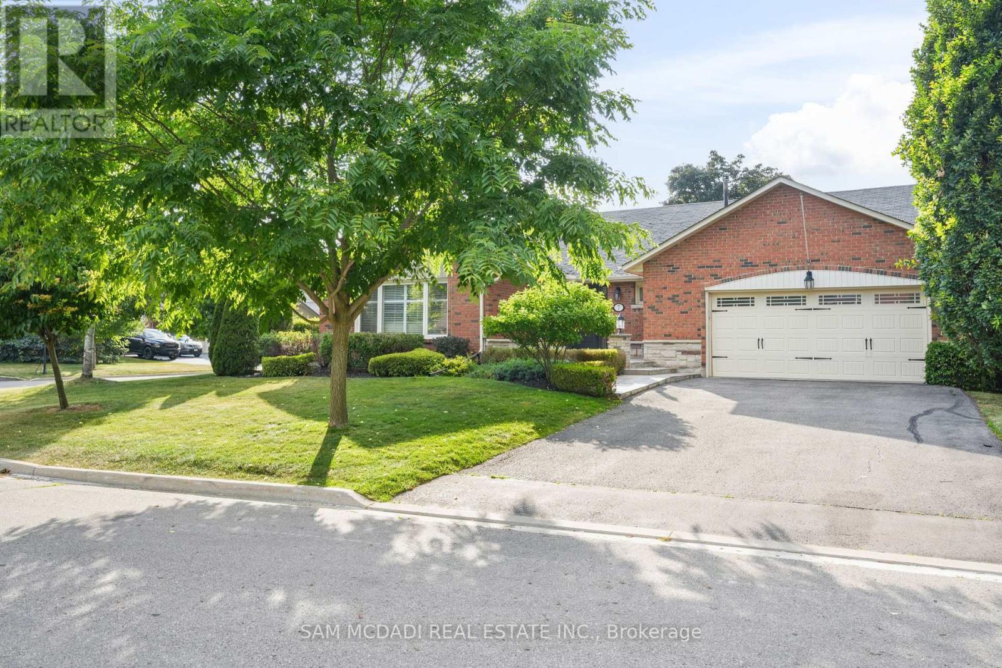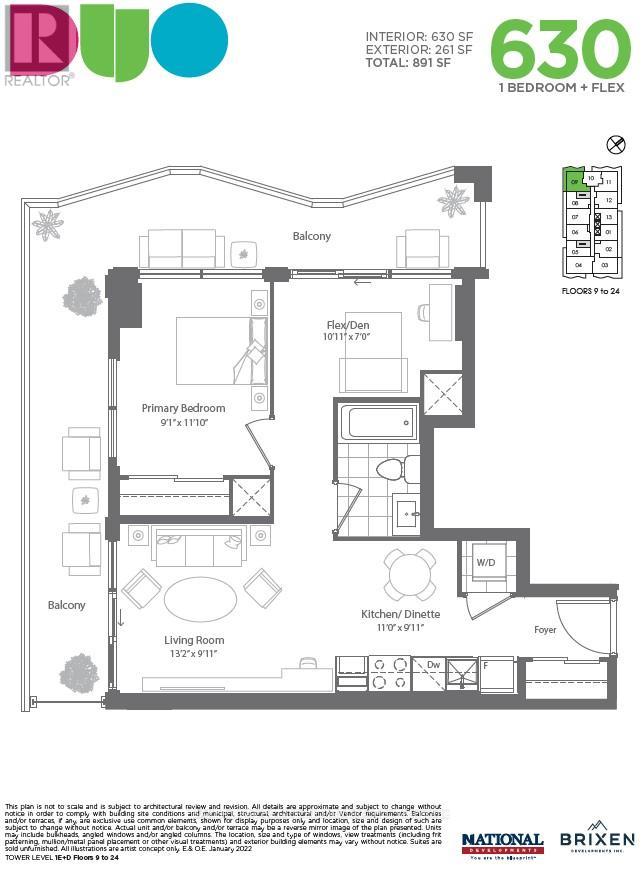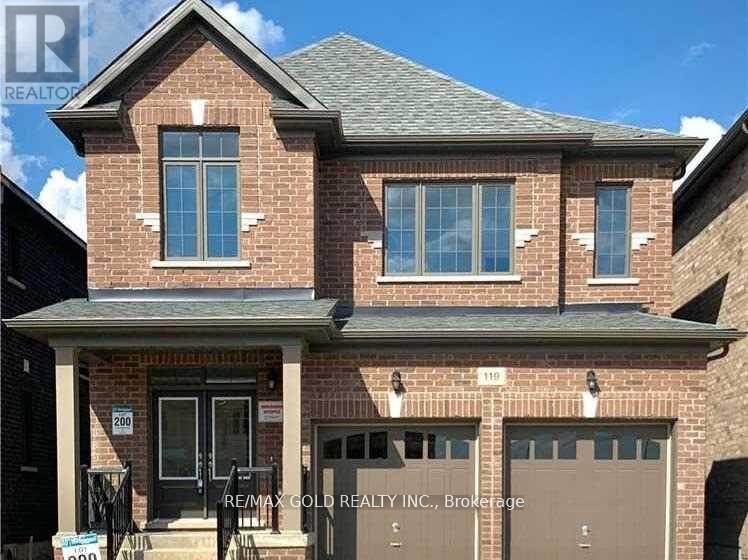- Houseful
- ON
- Brampton
- Fletcher's Meadow
- 47 Heartleaf Cres
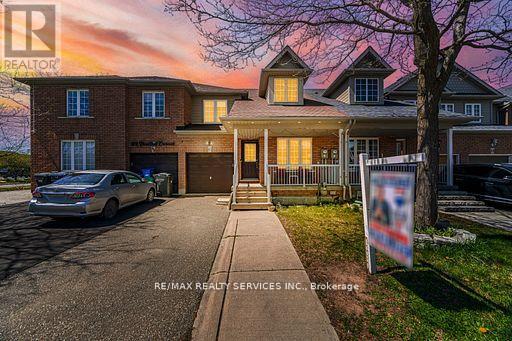
Highlights
Description
- Time on Houseful17 days
- Property typeSingle family
- Neighbourhood
- Median school Score
- Mortgage payment
Welcome to this beautifully renovated townhouse in the sought-after Fletchers Meadow neighborhood. This spacious home offers 3 large bedrooms and 3 bathrooms, perfect for growing families or those looking to downsize in comfort. Enjoy sun-filled rooms throughout, including a primary bedroom with an ensuite bathroom and walk-in closet. The other bedrooms are also generously sized. The main floor features a combined living and dining area, a separate family room, and a stylish kitchen with quartz countertops, backsplash, stainless steel appliances, and a cozy breakfast area. Outside, you'll appreciate the extended driveway with no sidewalk, allowing easy parking for up to four cars. The concrete backyard offers low maintenance and a great space to relax or entertain. Located close to Cassie Campbell Community Centre, schools, parks, shopping, and all essential amenities. Don't miss out on this amazing opportunity show with confidence. (id:63267)
Home overview
- Cooling Central air conditioning
- Heat source Natural gas
- Heat type Forced air
- Sewer/ septic Sanitary sewer
- # total stories 2
- # parking spaces 5
- Has garage (y/n) Yes
- # full baths 2
- # half baths 1
- # total bathrooms 3.0
- # of above grade bedrooms 3
- Flooring Hardwood, parquet, ceramic, carpeted
- Subdivision Fletcher's meadow
- Directions 1996334
- Lot size (acres) 0.0
- Listing # W12351992
- Property sub type Single family residence
- Status Active
- Primary bedroom 6.1m X 3.66m
Level: 2nd - 2nd bedroom 3.51m X 3.44m
Level: 2nd - 3rd bedroom 3.96m X 2.8m
Level: 2nd - Cold room Measurements not available
Level: Basement - Living room 6.65m X 3.23m
Level: Main - Eating area 3.15m X 2.55m
Level: Main - Kitchen 3.35m X 3.32m
Level: Main - Family room 5.18m X 3.65m
Level: Main - Dining room 6.65m X 3.23m
Level: Main
- Listing source url Https://www.realtor.ca/real-estate/28749502/47-heartleaf-crescent-brampton-fletchers-meadow-fletchers-meadow
- Listing type identifier Idx

$-2,080
/ Month

