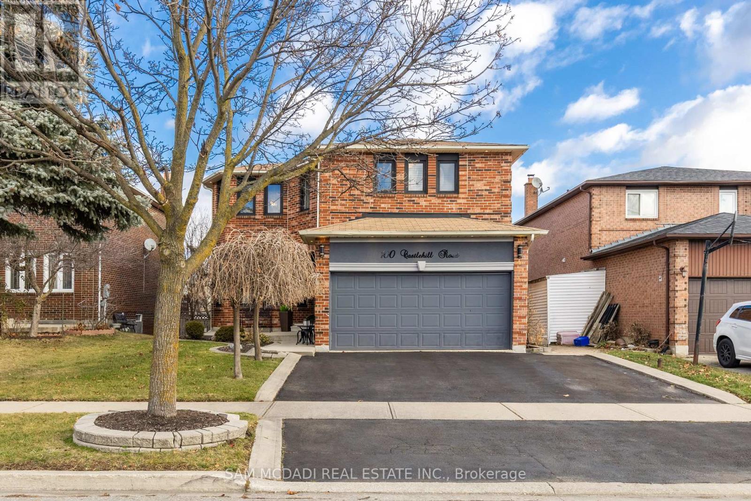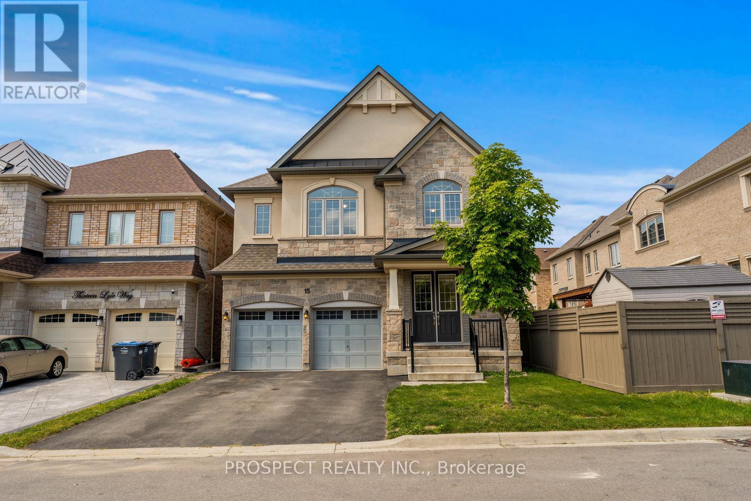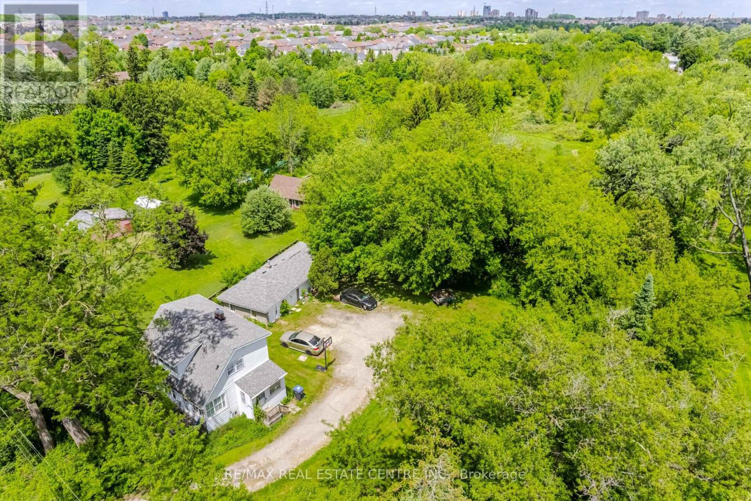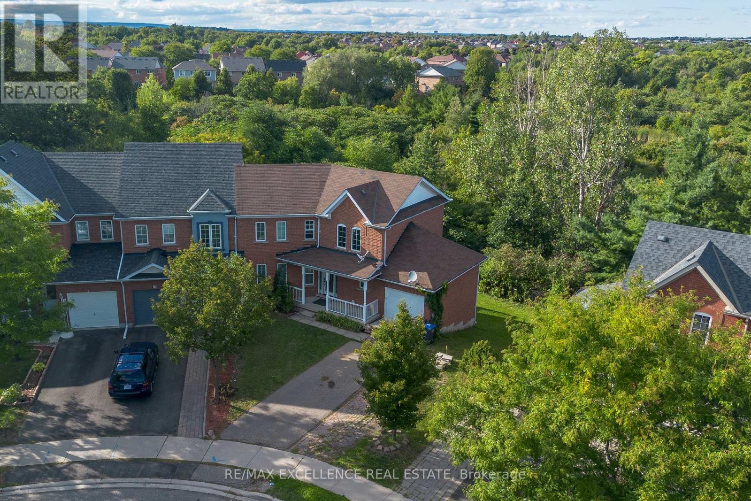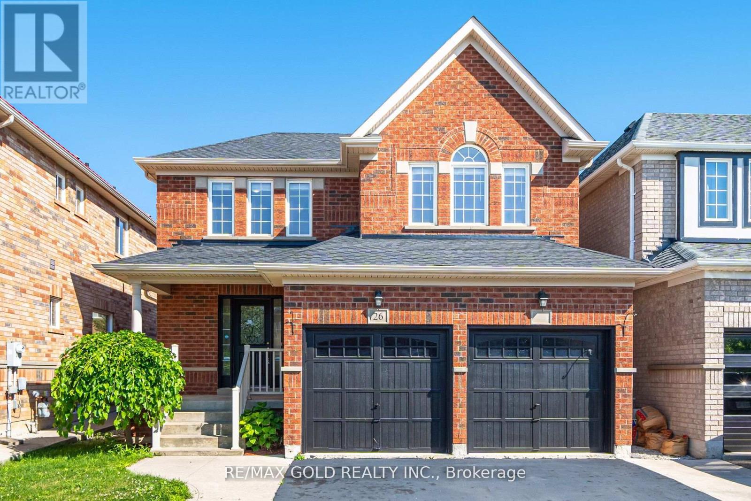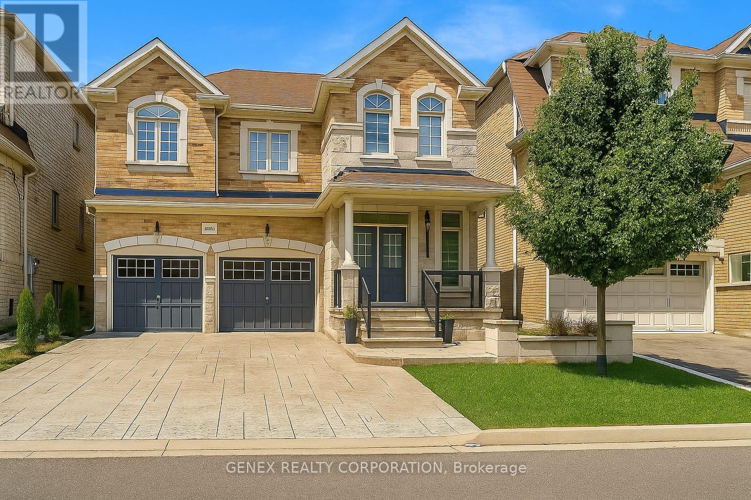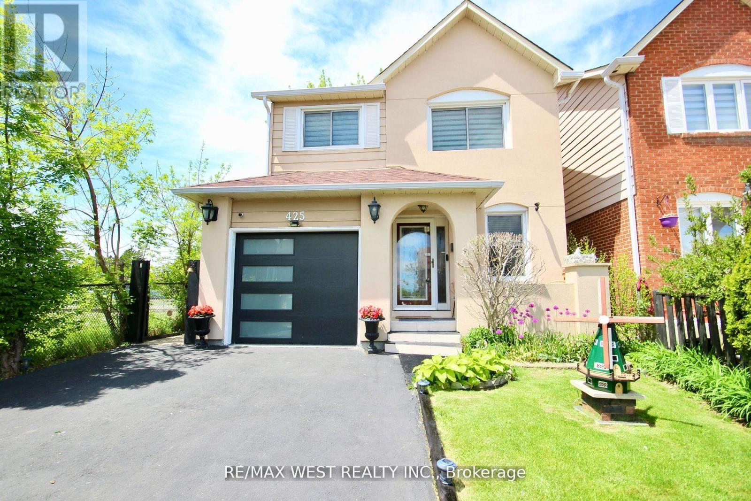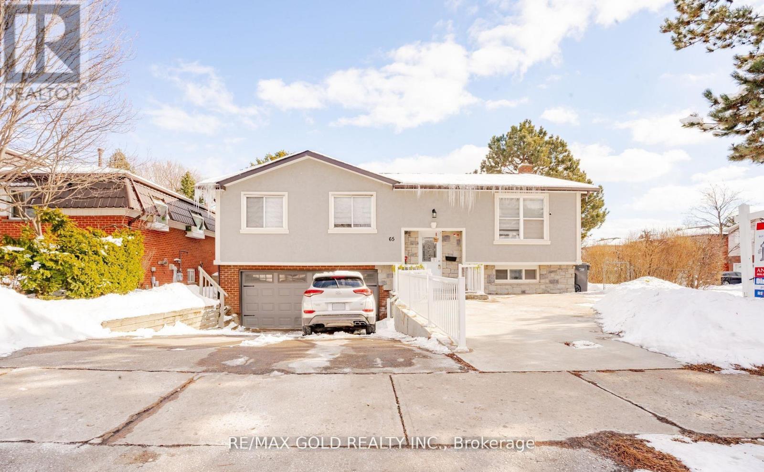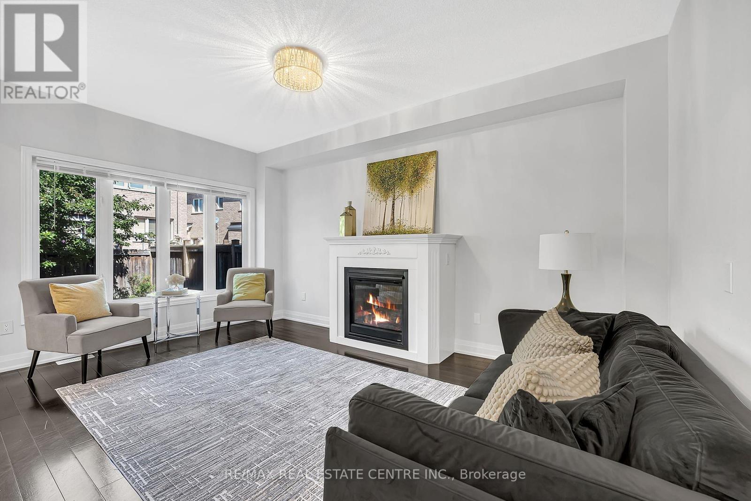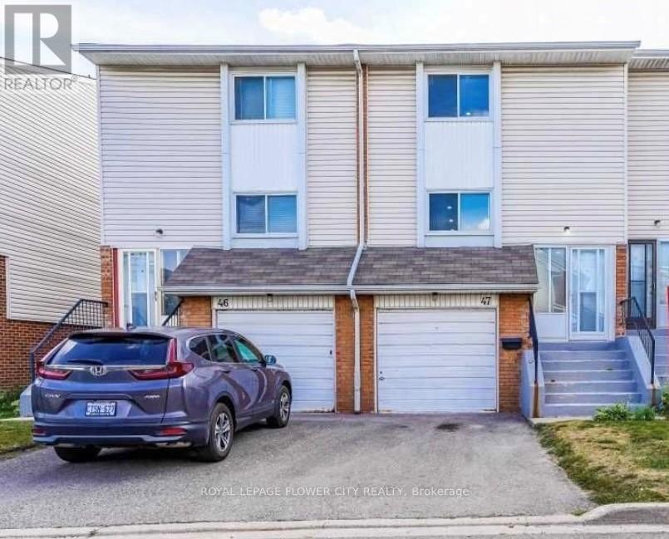- Houseful
- ON
- Brampton
- Fletchers Creek Village
- 48 Albright Rd
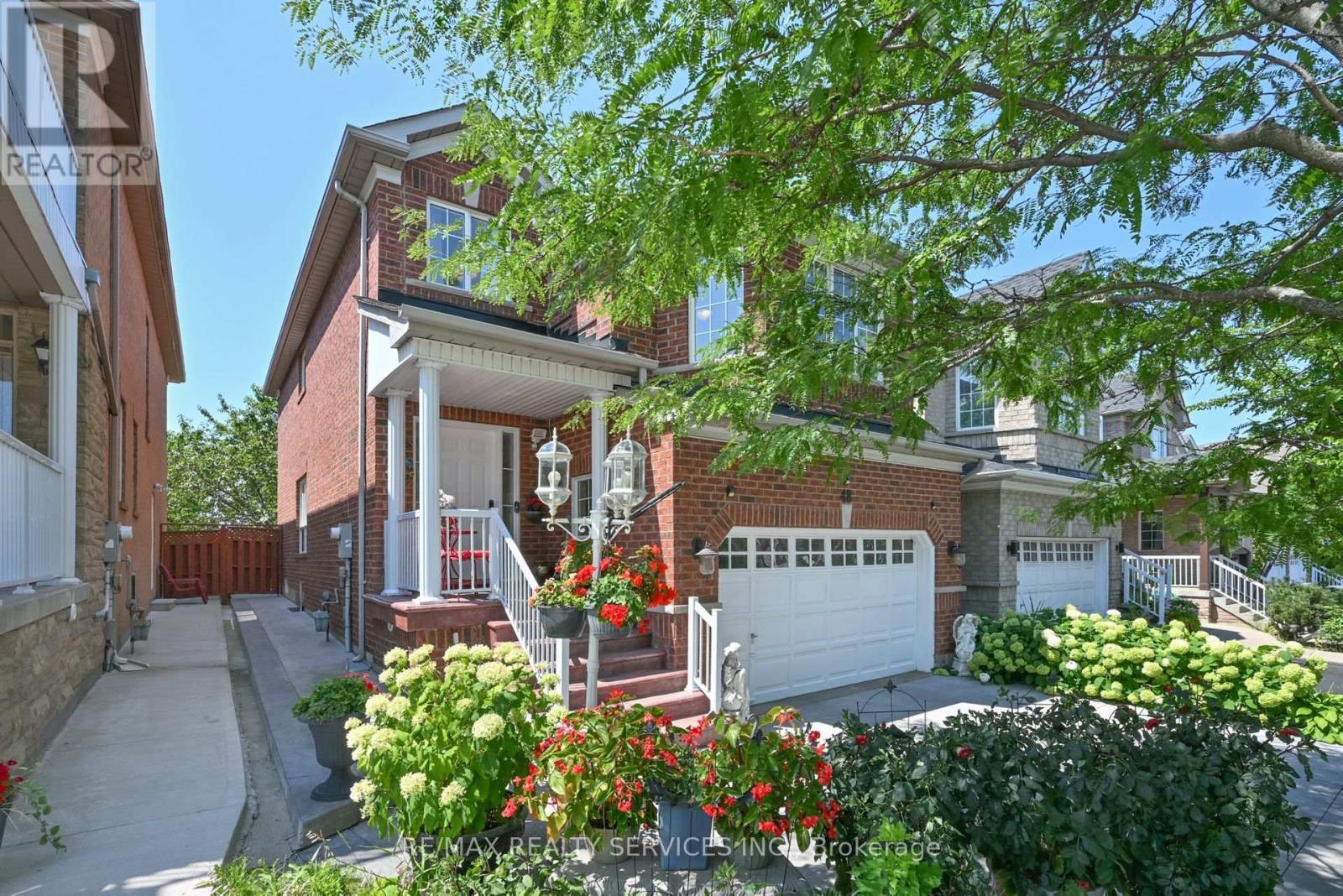
Highlights
Description
- Time on Houseful15 days
- Property typeSingle family
- Neighbourhood
- Median school Score
- Mortgage payment
Imagine coming home to space, comfort, and a layout that actually works for your life.Welcome to 48 Albright Road a beautifully maintained, brick detached home located in one of Bramptons most convenient and family-friendly neighbourhoods. First time offered by original owners. This is the kind of home that grows with you, offering flexibility, privacy, and function in all the right places.Step inside and youre greeted with a bright, open flow and generous principal roomsperfect for entertaining, relaxing, or simply enjoying day-to-day life. No carpet anywhere means easier maintenance and a clean, modern look throughout.The oversized family room with a cozy gas fireplace is the heart of the home ideal for movie nights or quiet evenings in. It can also be used as a 4th bedroom.The eat-in kitchen features abundant counter space, ample cabinetry, and a walkout to a fenced backyard with mature perennials, raised veggie beds, and a stone patio- A past recipient of Bramptons Residential Garden Certificate. Upstairs, the primary suite includes a private ensuite with double sinks, soaker tub, and glass shower. Two additional bedrooms and a full bath offer comfort and flexibility for families or guests.The unspoiled basement offers incredible potential. With large egress windows and a separate entrance, its the perfect canvas for a future rec room, gym, teen retreat, or space for the in-laws. Additional features include patterned concrete driveway/walkway, garage with interior access, and numerous updates throughout.Close to schools, parks, Heart Lake Conservation Area, Trinity Common Mall, major transit routes, and Highway 410. Whether you drive, bus, or walk, getting around is easyand your everyday essentials are right around the corner.This home checks all the boxes for growing families, move-up buyers, or anyone looking for more space in a location that truly delivers. (id:63267)
Home overview
- Cooling Central air conditioning
- Heat source Natural gas
- Heat type Forced air
- Sewer/ septic Sanitary sewer
- # total stories 2
- # parking spaces 4
- Has garage (y/n) Yes
- # full baths 2
- # half baths 2
- # total bathrooms 4.0
- # of above grade bedrooms 3
- Flooring Ceramic
- Has fireplace (y/n) Yes
- Subdivision Fletcher's creek village
- Lot desc Landscaped
- Lot size (acres) 0.0
- Listing # W12355555
- Property sub type Single family residence
- Status Active
- 2nd bedroom 4.34m X 3.44m
Level: 2nd - Primary bedroom 4.38m X 4.67m
Level: 2nd - 3rd bedroom 3.48m X 3.44m
Level: 2nd - Family room 6.03m X 5.03m
Level: In Between - Dining room 3.32m X 3.49m
Level: Main - Foyer 2.03m X 1.58m
Level: Main - Living room 5.59m X 3.49m
Level: Main - Eating area 2.45m X 3.68m
Level: Main - Kitchen 2.6m X 3.68m
Level: Main
- Listing source url Https://www.realtor.ca/real-estate/28757572/48-albright-road-brampton-fletchers-creek-village-fletchers-creek-village
- Listing type identifier Idx

$-2,555
/ Month

