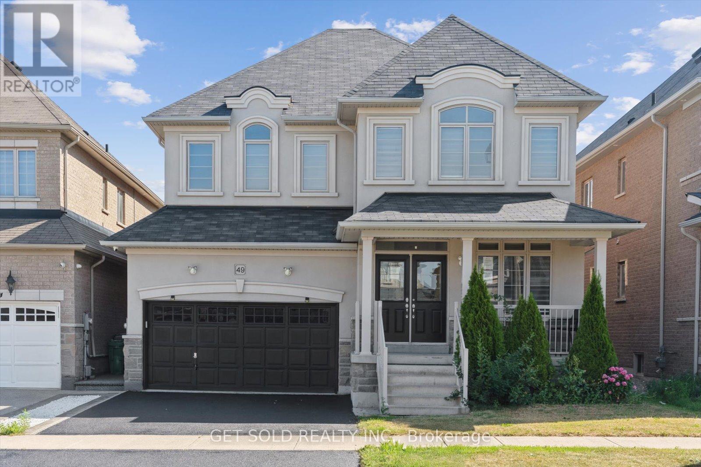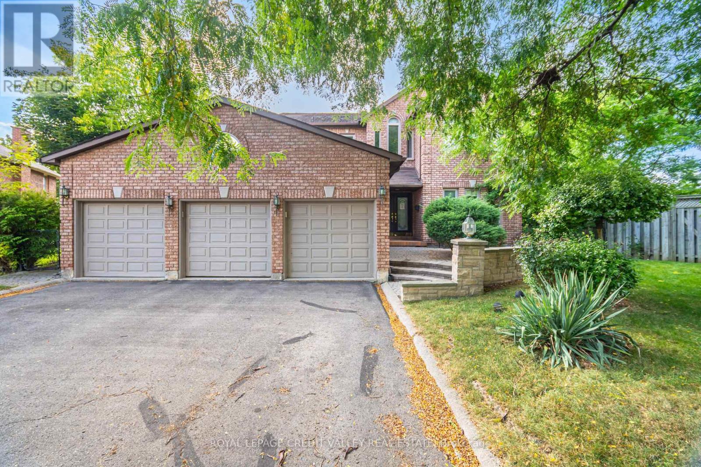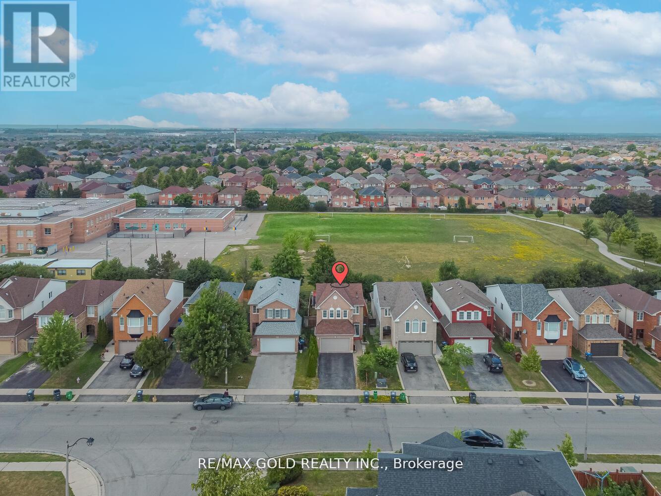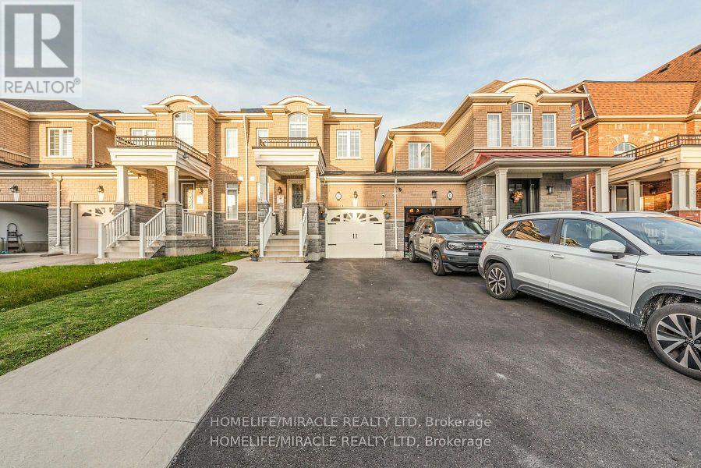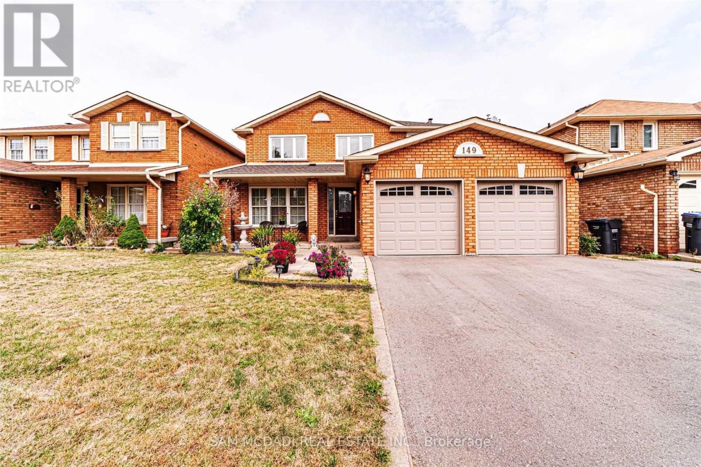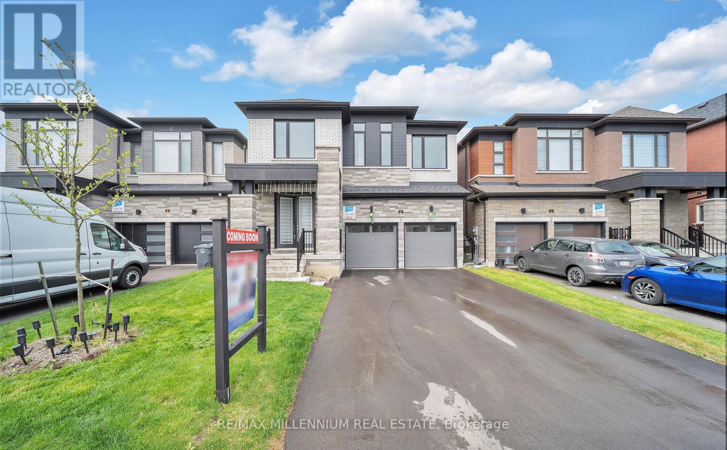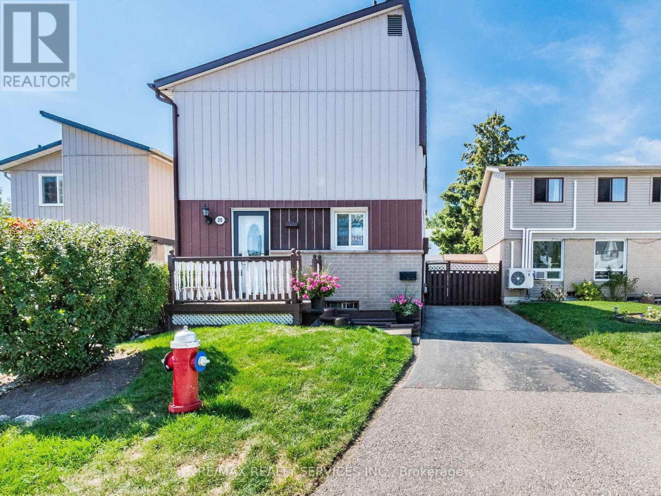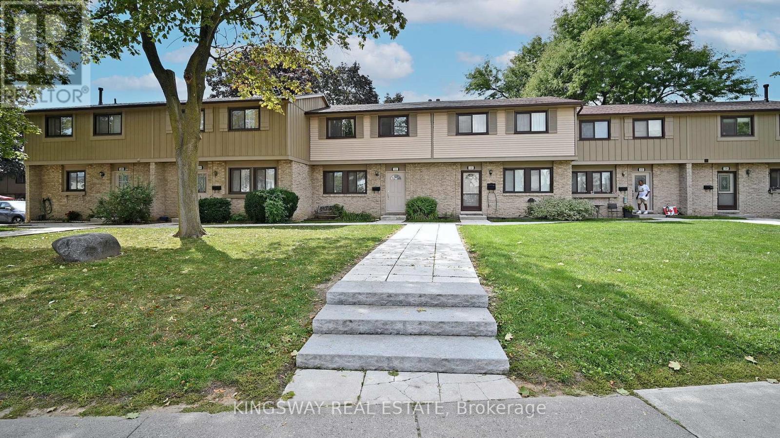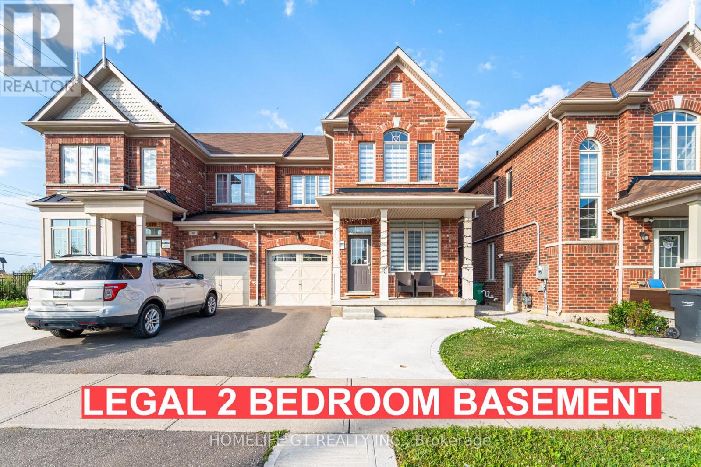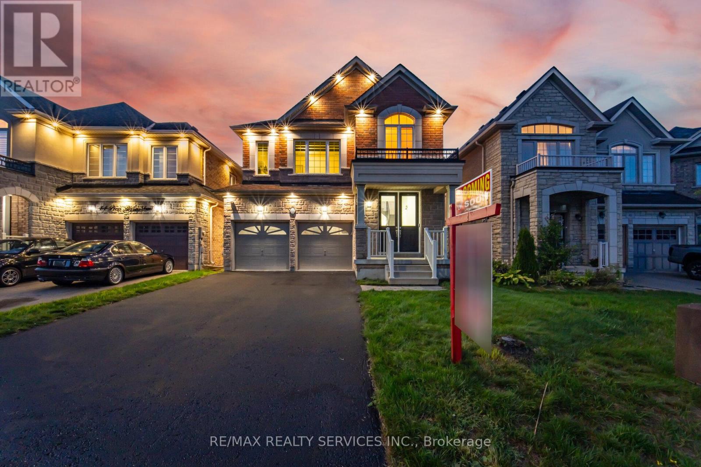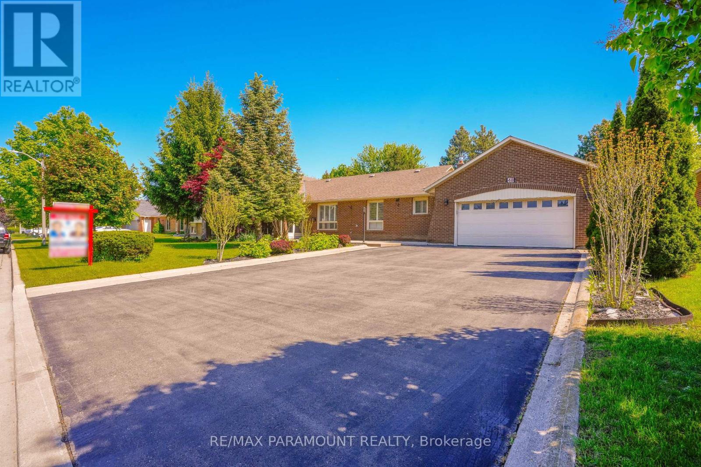
Highlights
Description
- Time on Houseful21 days
- Property typeSingle family
- Neighbourhood
- Median school Score
- Mortgage payment
"Your Search Ends Here As You Are Going to Fall In Love With This House & The Neighbourhood". A Beautiful 4 Level Side Split Detached 3-Car Tandem Garage Bungalow Situated On A Huge 100 Ft X144 Ft Lot With So Much Space Inside & Outside. Located In Posh & Desirable Area Of Snelgrove Neighborhood. Features 4+1 Big Size Bedrooms, 3+1 Bathrooms. Open Concept Renovated Main Floor Has A Living Room With Walk-Out To Backyard, Additional Family Room, And Renovated Extra Large Eat-In Kitchen With Huge Center Island And Separate Dining Area With Bar Fridge. All New Stainless Kitchen Appliances. Many Big Windows & Layout Bring In Abundance Of Natural Light. Upper Level Has 4 Bedrooms and 2 Bathrooms. Primary Bedroom has 4 Pcs Ensuite Bathroom, Walk-in-Closet & A Balcony Overlooking Huge Backyard. 3rd Level of the House is Walkout Basement Which Has An In-Law Suite With Separate Entrance, Kitchen & laundry. 4th Level Has A Huge Recreation Room 2nd Laundry And Huge Storage Room With A lot Of Future Potential. A Massive Driveway That Can Fit 9 Cars. Very Well Maintained Frontyard With Pear, Plum, Mulberry Fruits Trees In The Backyard. Walking Distance To Heart Lake And Conservation Dr. Park. You Will Be Amazed By Seeing The Size And The Potential of This House. **Extras** - California Blinds-2022, AC- 2022, Kitchen Renovations-2022, En-Suite Bathroom Reno.- 2024, Roof- 2015. (id:63267)
Home overview
- Cooling Central air conditioning
- Heat source Natural gas
- Heat type Forced air
- Sewer/ septic Sanitary sewer
- # parking spaces 12
- Has garage (y/n) Yes
- # full baths 3
- # half baths 1
- # total bathrooms 4.0
- # of above grade bedrooms 5
- Flooring Tile, hardwood, concrete
- Has fireplace (y/n) Yes
- Subdivision Snelgrove
- Directions 2212060
- Lot size (acres) 0.0
- Listing # W12313580
- Property sub type Single family residence
- Status Active
- Laundry 1.92m X 2.26m
Level: Basement - Living room 3.26m X 4.39m
Level: Basement - Kitchen 4.27m X 4.36m
Level: Basement - 5th bedroom 5.79m X 3.69m
Level: Basement - Living room 5.49m X 3.59m
Level: Main - Foyer 3.29m X 2.56m
Level: Main - Kitchen 10.52m X 4.51m
Level: Main - Family room 5.49m X 3.66m
Level: Main - Recreational room / games room 12.95m X 4.27m
Level: Sub Basement - Cold room 2.93m X 3.72m
Level: Sub Basement - Laundry 8.53m X 3.96m
Level: Sub Basement - Primary bedroom 4.33m X 3.81m
Level: Upper - 2nd bedroom 3.2m X 2.83m
Level: Upper - 3rd bedroom 3.17m X 3.96m
Level: Upper - 4th bedroom 3.26m X 2.87m
Level: Upper - Bathroom 2.13m X 1.52m
Level: Upper
- Listing source url Https://www.realtor.ca/real-estate/28666763/48-boreham-circle-brampton-snelgrove-snelgrove
- Listing type identifier Idx

$-3,667
/ Month

