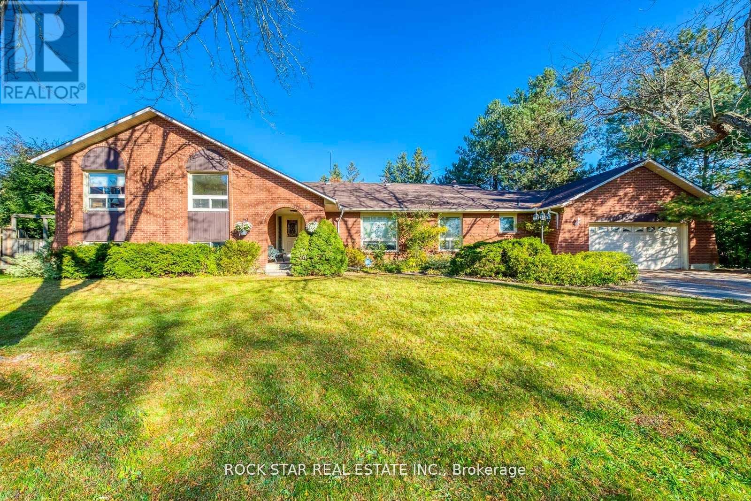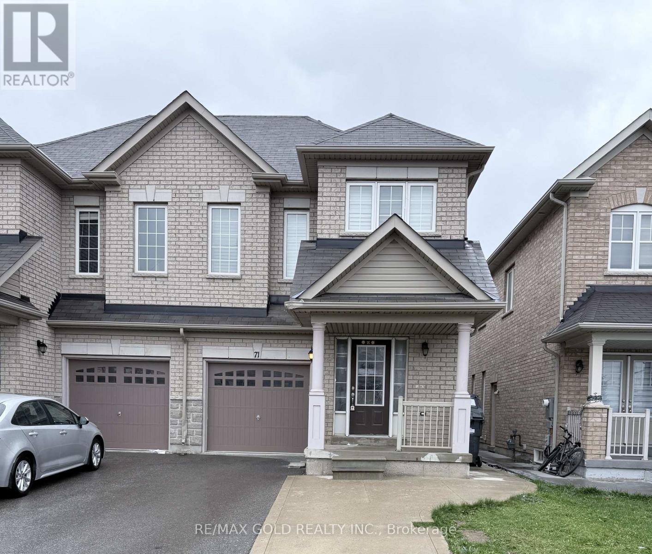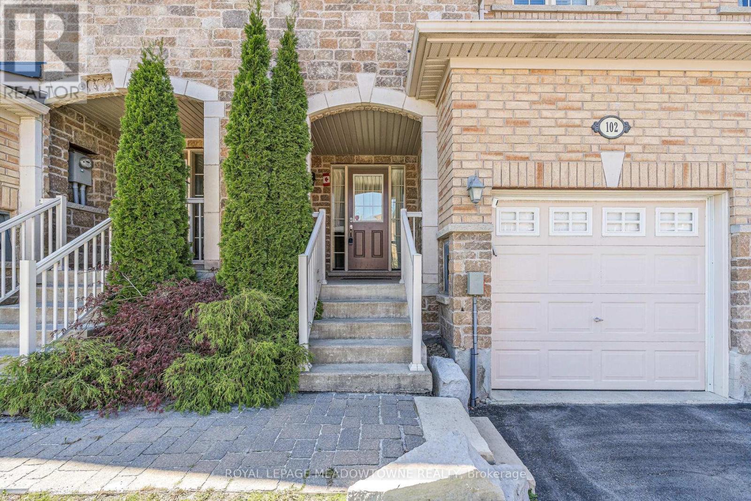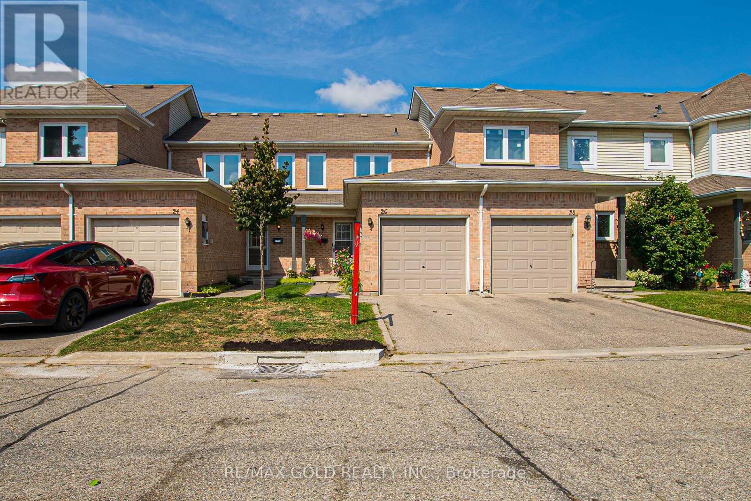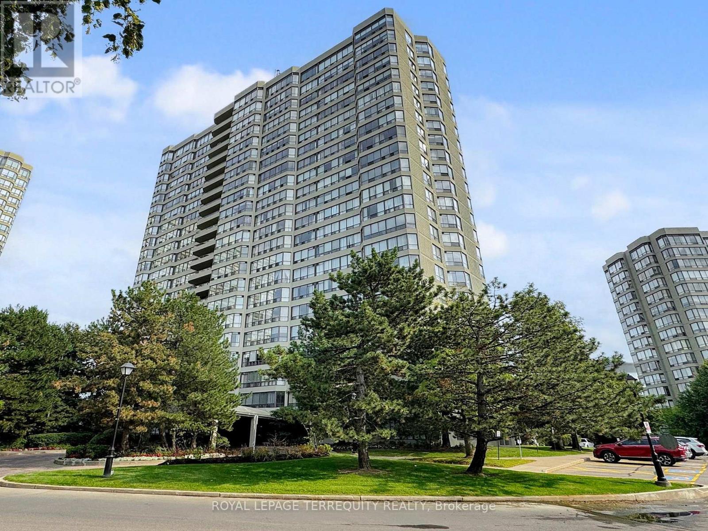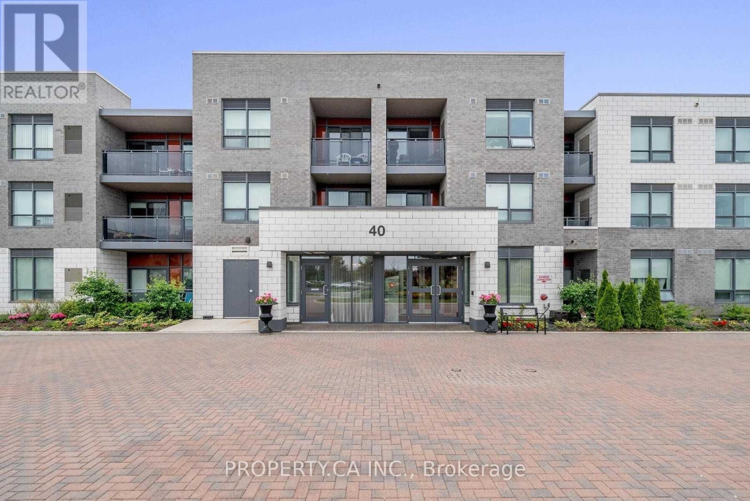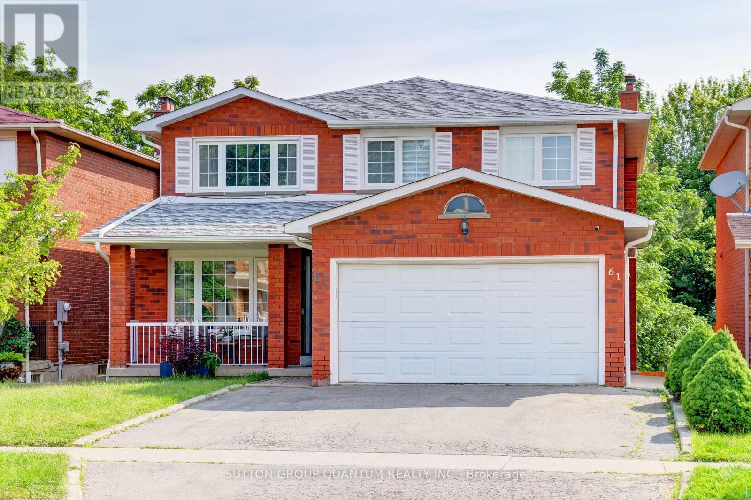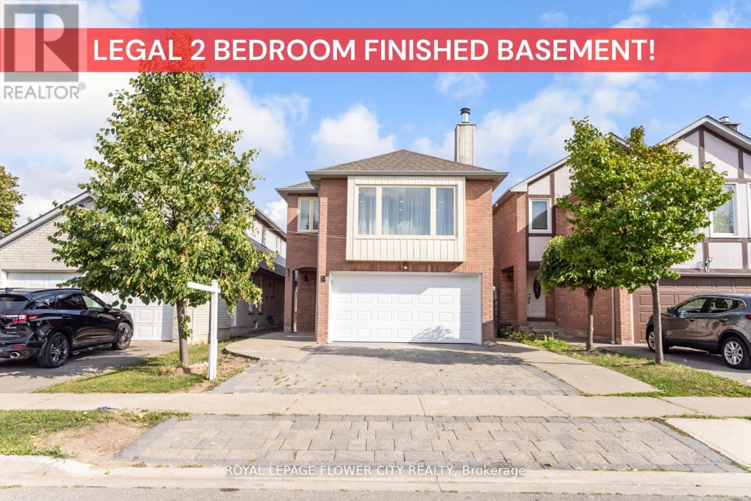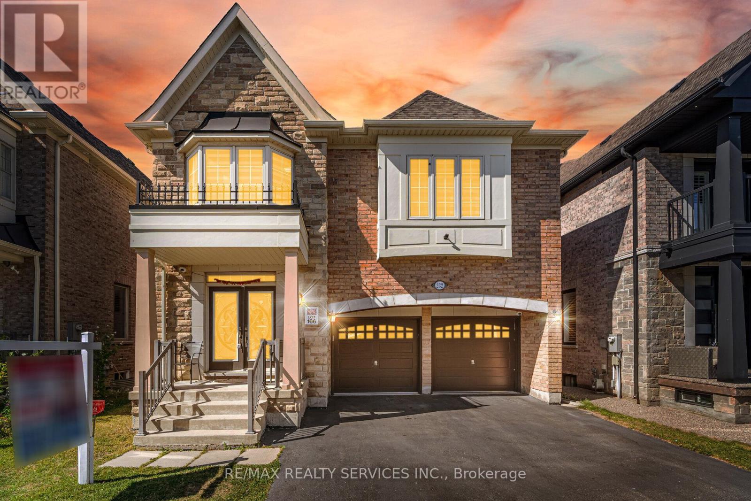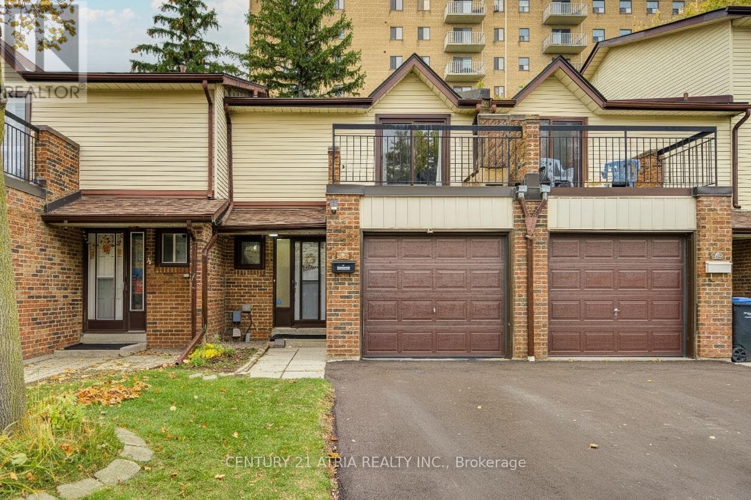- Houseful
- ON
- Brampton
- Sandringham-Wellington
- 48 Eagleridge Dr
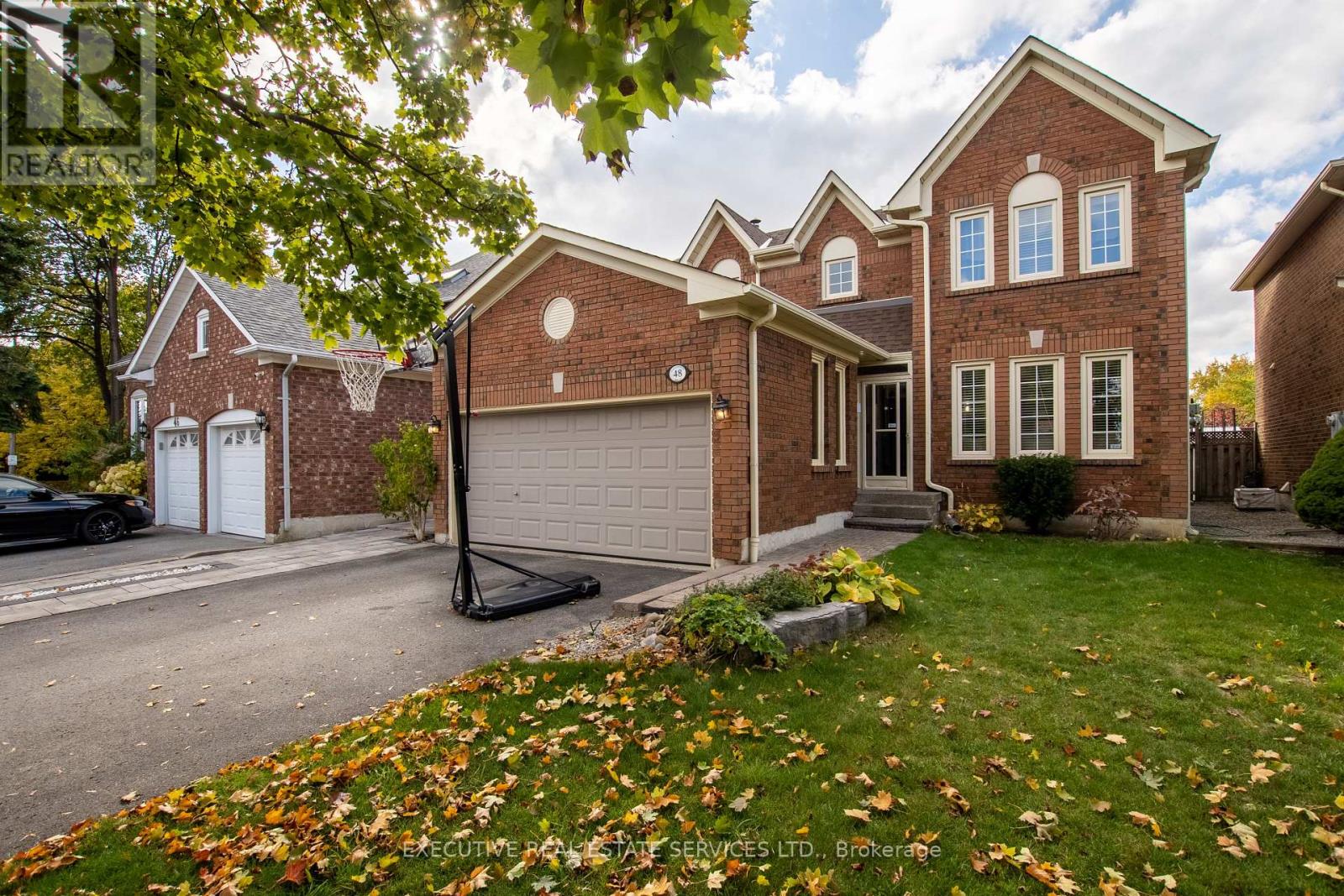
Highlights
Description
- Time on Housefulnew 6 hours
- Property typeSingle family
- Neighbourhood
- Median school Score
- Mortgage payment
Welcome to 48 Eagleridge Drive! This stunning 4-bedroom, 4-bathroom detached home is located in one of the most desirable and family-friendly neighbourhoods. With premium upgrades throughout and a thoughtfully designed layout, this home is the perfect blend of comfort, style, and functionality.As you enter, youre greeted by a spacious foyer leading to separate living and dining rooms, ideal for both everyday living and formal gatherings. Upstairs, youll find four generously sized bedrooms, including a luxurious primary suite with a walk-in closet and a private 4-piece ensuite. Each bathroom in the home has been tastefully designed to offer both comfort and convenience. Whether you're an investor or a growing family, this setup provides valuable flexibility and long-term value. This home is close to top-rated schools, parks, shopping centers, major highways , transit, and all essential amenities. Its the perfect location for commuters and families alike. Dont miss this opportunity to own a beautifully upgraded, move-in-ready home in one of Bramptons finest neighbourhoods. Book your private showing today! (id:63267)
Home overview
- Cooling Central air conditioning
- Heat source Natural gas
- Heat type Forced air
- Sewer/ septic Sanitary sewer
- # total stories 2
- Fencing Fenced yard
- # parking spaces 6
- Has garage (y/n) Yes
- # full baths 3
- # half baths 1
- # total bathrooms 4.0
- # of above grade bedrooms 5
- Flooring Parquet, ceramic
- Subdivision Sandringham-wellington
- Directions 2086255
- Lot size (acres) 0.0
- Listing # W12501322
- Property sub type Single family residence
- Status Active
- 4th bedroom 3.17m X 3.14m
Level: 2nd - 3rd bedroom 3.87m X 3.07m
Level: 2nd - Primary bedroom 5.51m X 3.39m
Level: 2nd - 2nd bedroom 4.24m X 3.07m
Level: 2nd - Recreational room / games room 6.04m X 5.14m
Level: Basement - 5th bedroom 3.81m X 3.37m
Level: Basement - Eating area 4.26m X 2.97m
Level: Main - Kitchen 2.93m X 2.87m
Level: Main - Family room 6.15m X 3.35m
Level: Main - Dining room 4.32m X 3.32m
Level: Main - Foyer 2.39m X 2.22m
Level: Main - Living room 5.6m X 3.38m
Level: Main
- Listing source url Https://www.realtor.ca/real-estate/29058844/48-eagleridge-drive-brampton-sandringham-wellington-sandringham-wellington
- Listing type identifier Idx

$-2,400
/ Month

