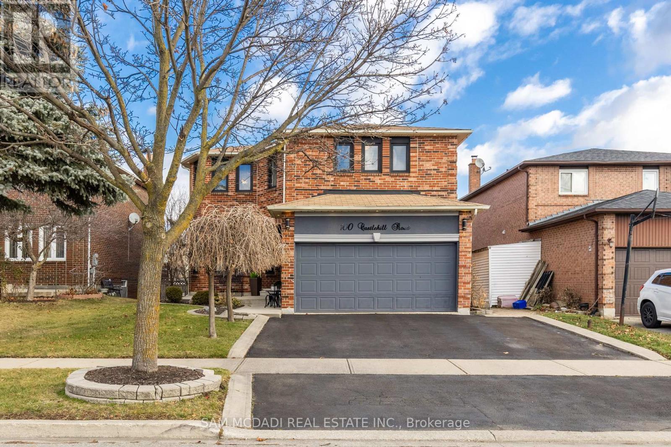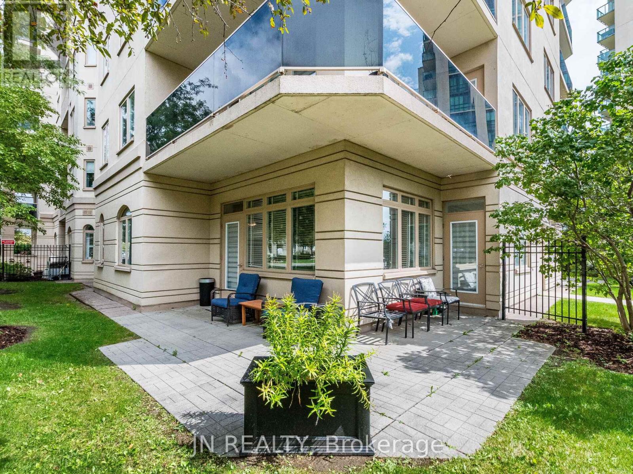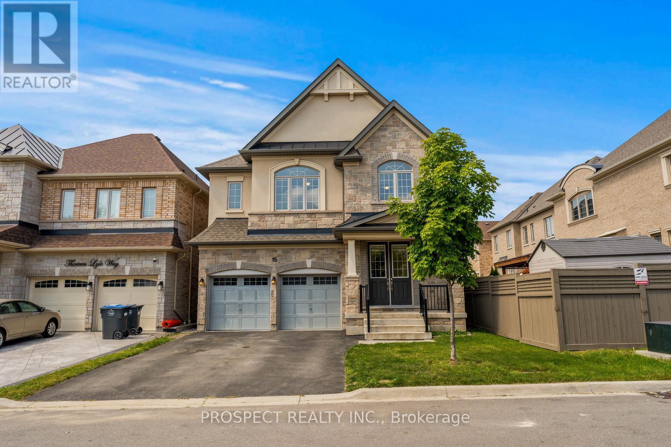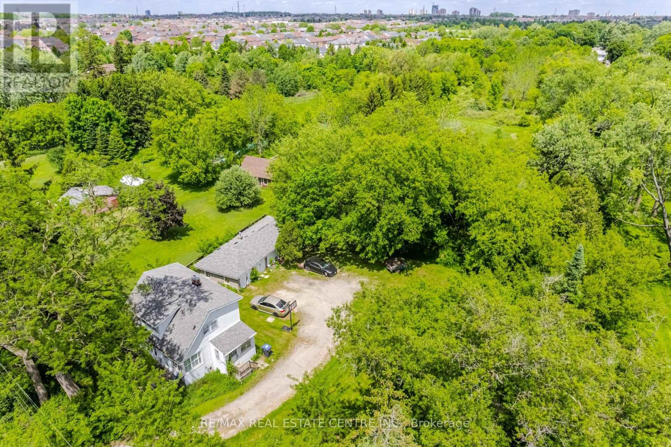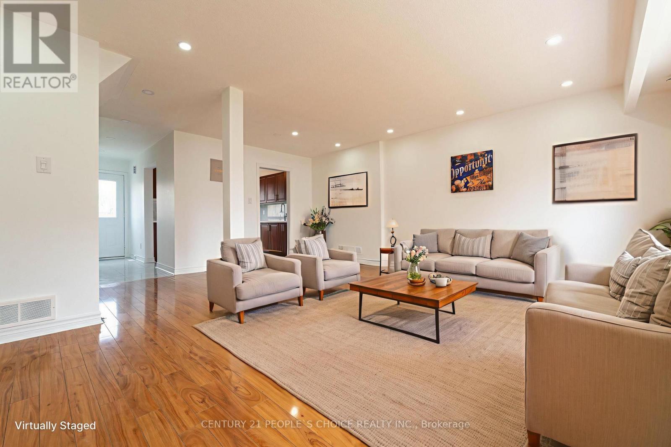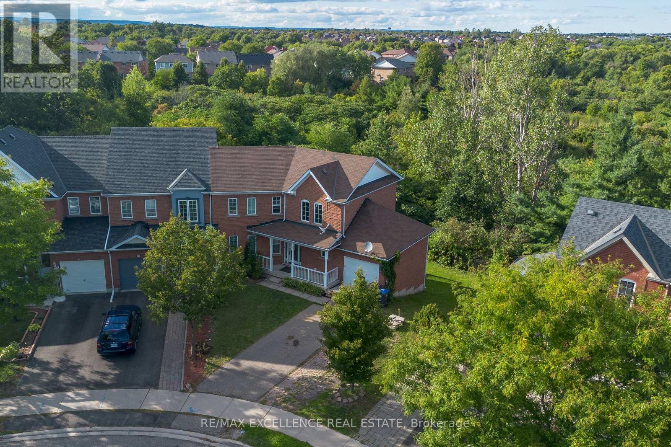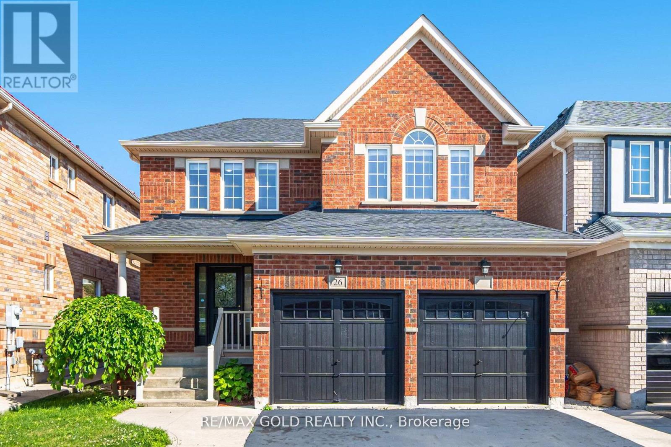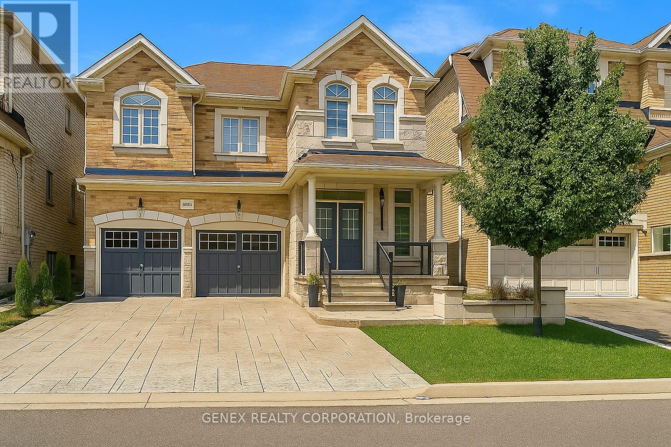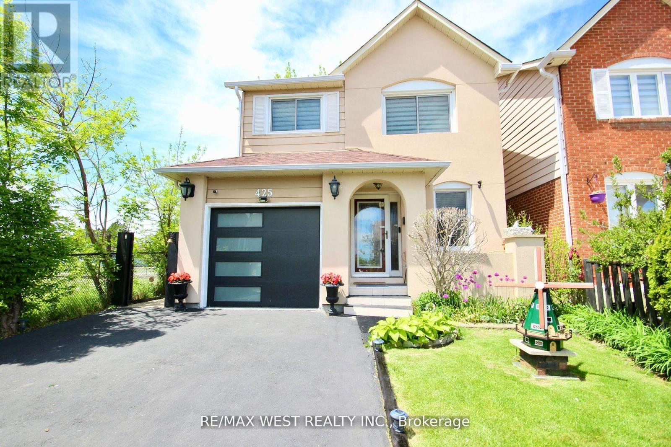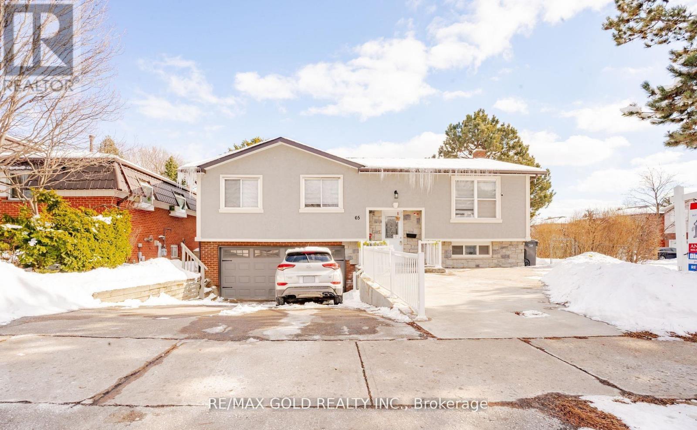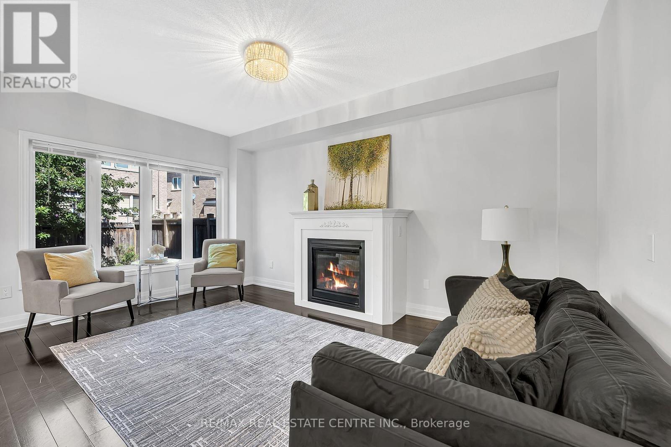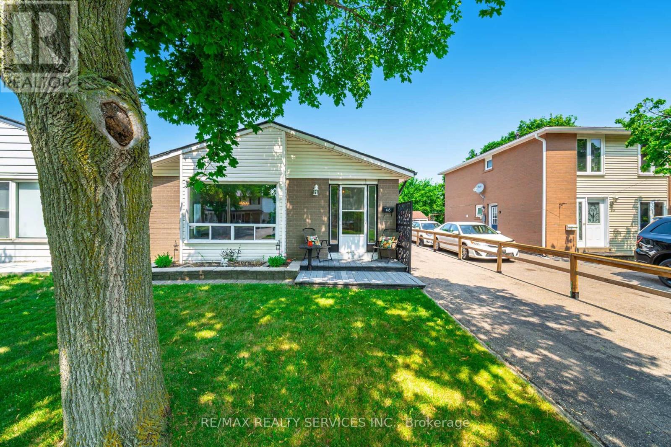
Highlights
Description
- Time on Housefulnew 27 hours
- Property typeSingle family
- Neighbourhood
- Median school Score
- Mortgage payment
Welcome to 48 Glenmore Crescent. Attention First-Time Buyers! Fabulous location in sought after G- Section neighbourhood just minutes away from Chinguacousy Park, Bramalea City Centre, great schools & so much more. Lovely semi-detached 3-level backsplit family home that backs onto Greenbelt. Sun filled home with bright windows, hardwood flooring and a finished basement. Lots of natural sunlight in the L shaped living/dining room combo boasting hardwood floors & large bright picture window overlooking the front. Dining area has easy access to the eat-in kitchen, perfect for entertaining. Laminate flooring in hallway leading into the eat-in kitchen. Side door entrance from main hallway takes you to the driveway and access to backyard. Upper level has 3 generous sized bedrooms all with hardwood flooring & large bright windows. Primary bedroom overlooks the backyard & Greenbelt and features his & her closets. More family living space in the finished basement that has a 2pce bath, storage closet, workshop space with a work bench, cold room with shelving and a spacious laundry room with tons of storage. Enjoy your morning coffee on the composite front porch. Extra long driveway can accommodate 4-5 cars. This lovingly maintained home is located in a great neighborhood with many amenities nearby transit, shopping, schools, parks & so much more, plus easy access to Hwy 410 for that morning commute. Don't miss out on this one! Roof (2023), backyard deck (2023). (id:63267)
Home overview
- Cooling Central air conditioning
- Heat source Natural gas
- Heat type Forced air
- Sewer/ septic Sanitary sewer
- # parking spaces 5
- # full baths 1
- # half baths 1
- # total bathrooms 2.0
- # of above grade bedrooms 3
- Flooring Laminate, hardwood
- Subdivision Northgate
- Directions 2147511
- Lot size (acres) 0.0
- Listing # W12380379
- Property sub type Single family residence
- Status Active
- Laundry 3.51m X 4.78m
Level: Basement - Recreational room / games room 5.59m X 3.61m
Level: Basement - Living room 5.16m X 3.81m
Level: Main - Kitchen 3.45m X 4.75m
Level: Main - Dining room 3.68m X 2.67m
Level: Main - 3rd bedroom 3.43m X 2.34m
Level: Upper - 2nd bedroom 3.1m X 4.24m
Level: Upper - Primary bedroom 4.47m X 4.24m
Level: Upper
- Listing source url Https://www.realtor.ca/real-estate/28812940/48-glenmore-crescent-brampton-northgate-northgate
- Listing type identifier Idx

$-1,853
/ Month

