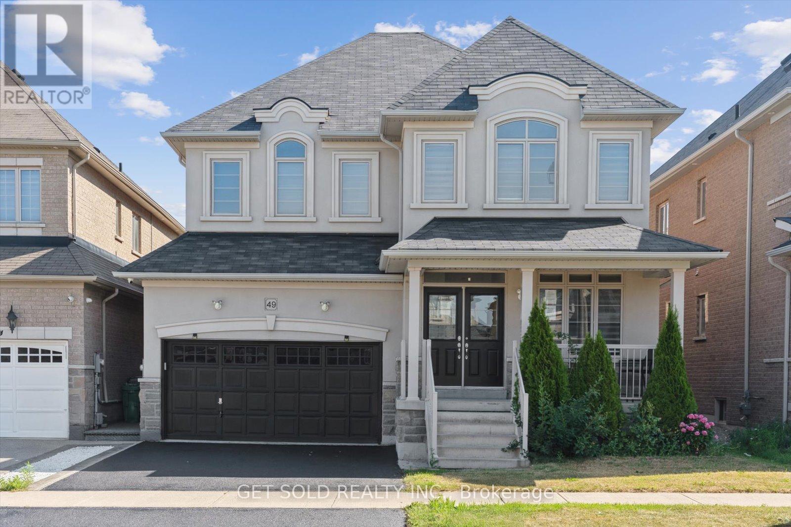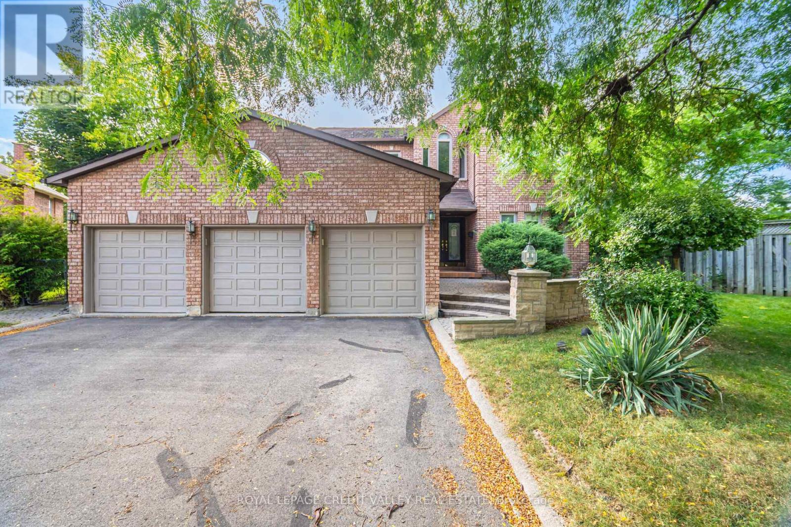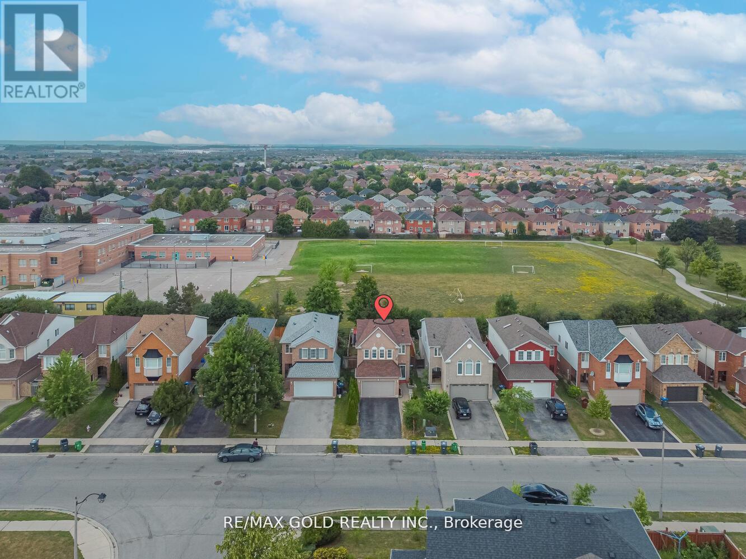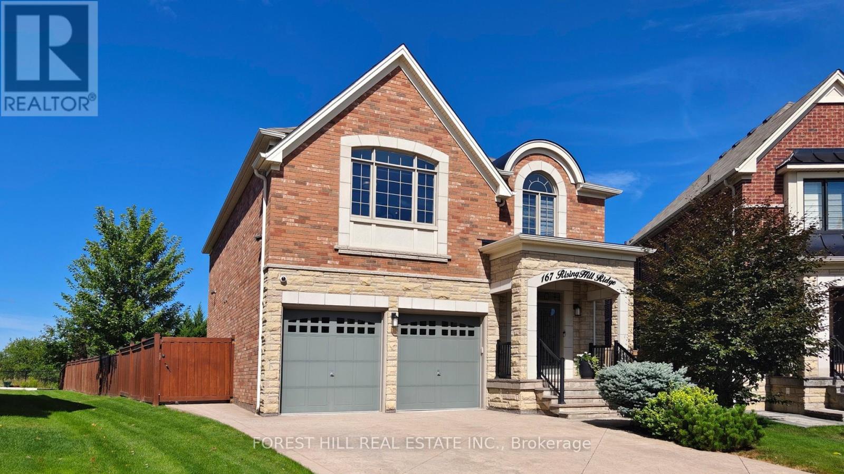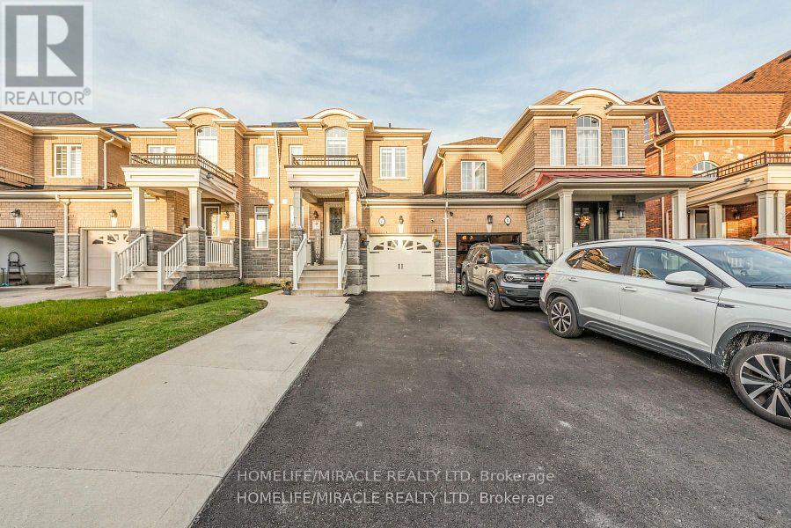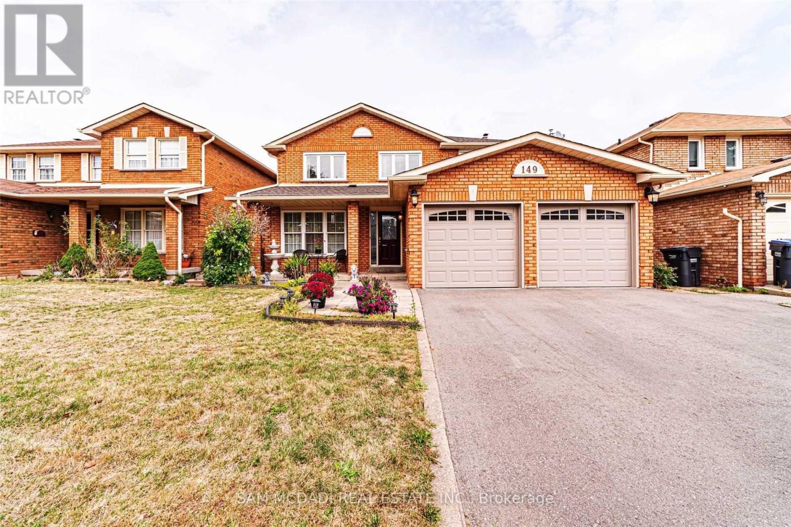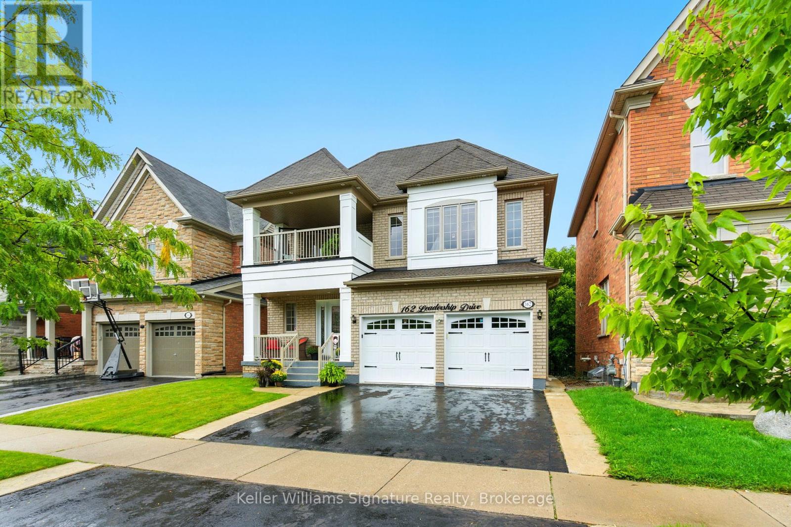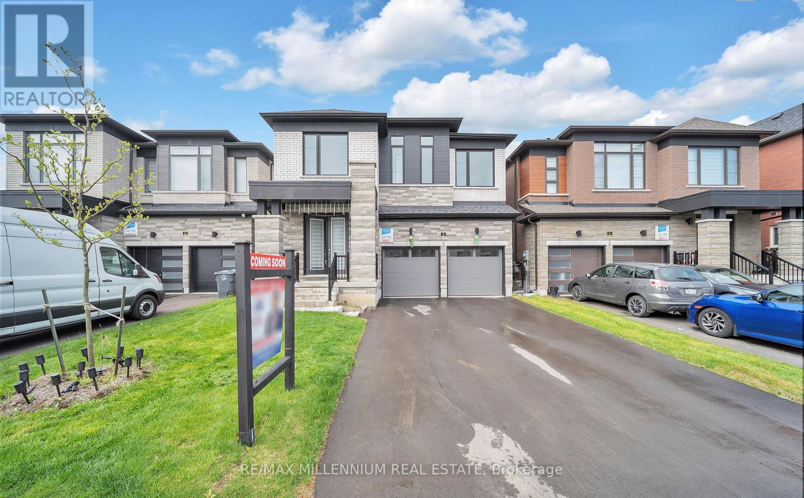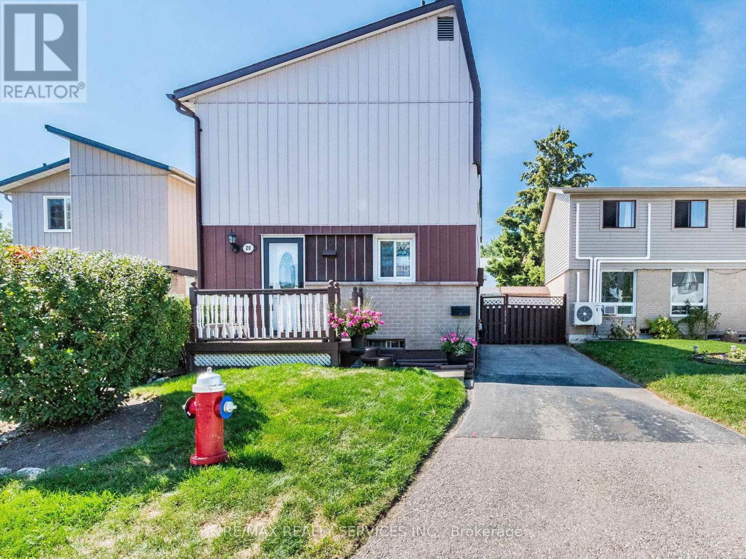- Houseful
- ON
- Brampton
- Fletcher's Meadow
- 48 Jessop Dr
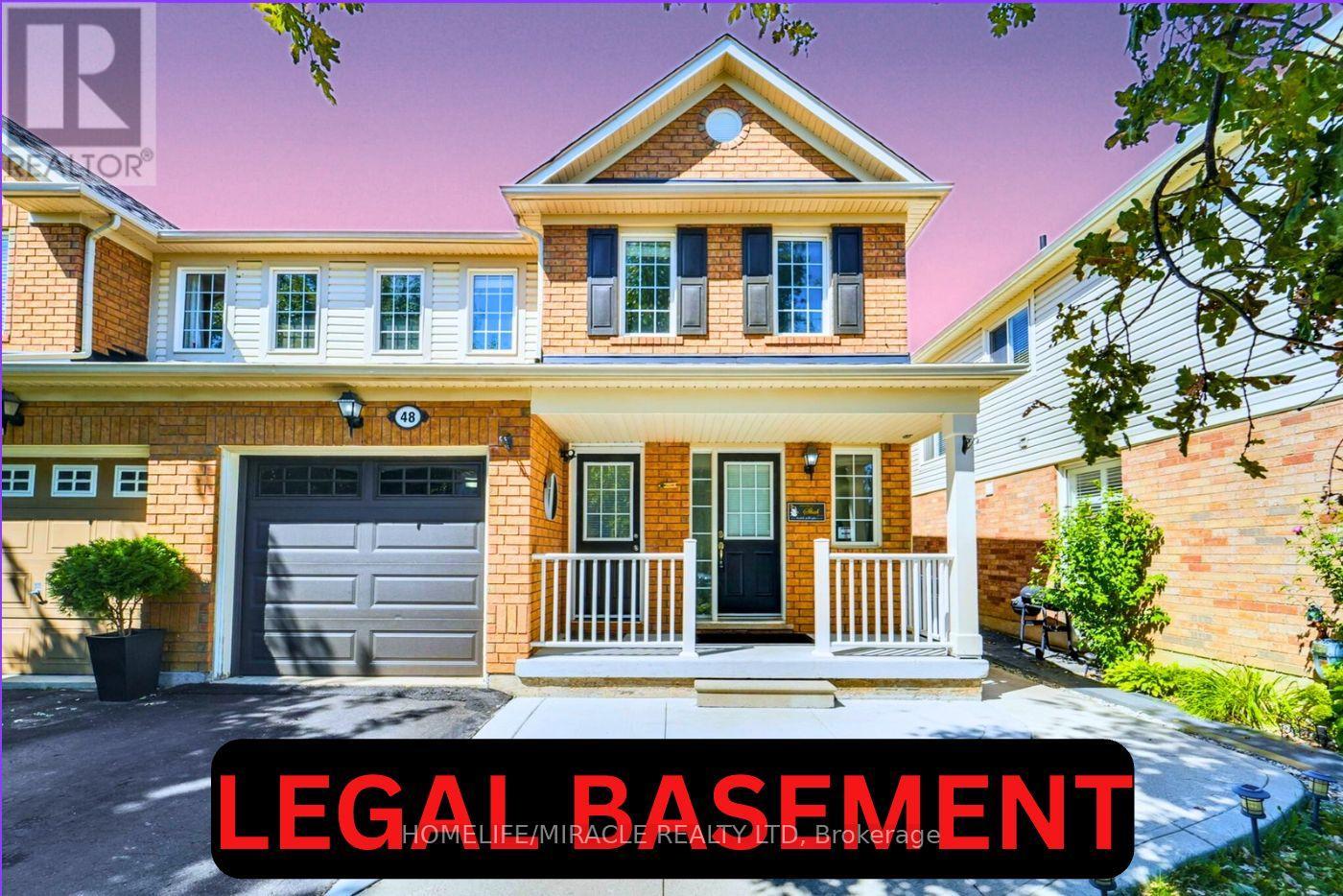
Highlights
Description
- Time on Housefulnew 22 hours
- Property typeSingle family
- Neighbourhood
- Median school Score
- Mortgage payment
Welcome to this beautifully upgraded semi-detached home in the highly sought-after Fletcher's Meadow community! Featuring 3 spacious bedrooms upstairs and a 1-bedroom LEGAL BASEMENT apartment with separate entrance (built Dec 2022), this property is perfect for both families and investors. The main and upper levels offer 2.5 bathrooms, hardwood stairs, and brand new flooring and vanities (2024). Freshly painted and enhanced with modern pot lights (2024), the home feels bright, stylish, and move-in ready. The legal basement suite includes a bedroom, full bath, kitchen, and living area, currently rented at $1,500/month, helping reduce your mortgage to approximately $2,915/month with minimum down payment. Major upgrades have already been completed for peace of mind, including appliances (2022), tankless hot water system (2022), A/C (2023), furnace (2023), and roof and windows (2019). Outdoors, enjoy a newly finished concrete backyard and sidewalk (2024) along with an extended driveway offering parking for up to 5 cars. WALKING DISTANCE OF 2 MINS to schools, parks. Conveniently located near CASSIE CAMPBELL COMMUNITY CENTRE, Plazas, shopping, public transit, and all major amenities, this home offers comfort, income potential, and long-term value-truly a must-see! (id:63267)
Home overview
- Cooling Central air conditioning
- Heat source Natural gas
- Heat type Forced air
- Sewer/ septic Sanitary sewer
- # total stories 2
- Fencing Fenced yard
- # parking spaces 5
- Has garage (y/n) Yes
- # full baths 3
- # half baths 1
- # total bathrooms 4.0
- # of above grade bedrooms 4
- Community features Community centre
- Subdivision Fletcher's meadow
- Directions 2183838
- Lot size (acres) 0.0
- Listing # W12380746
- Property sub type Single family residence
- Status Active
- Primary bedroom 4.2m X 3.59m
Level: 2nd - 2nd bedroom 2.99m X 3.13m
Level: 2nd - 3rd bedroom 2.79m X 3.65m
Level: 2nd - 4th bedroom 2.8m X 3.9m
Level: Basement - Living room 4.9m X 4.14m
Level: Basement - Kitchen 5.45m X 4.14m
Level: Basement - Eating area 2.43m X 2.99m
Level: Ground - Kitchen 7.97m X 9.81m
Level: Ground - Living room 6.69m X 3.99m
Level: Ground - Dining room 6.69m X 3.99m
Level: Ground
- Listing source url Https://www.realtor.ca/real-estate/28813639/48-jessop-drive-brampton-fletchers-meadow-fletchers-meadow
- Listing type identifier Idx

$-2,667
/ Month

