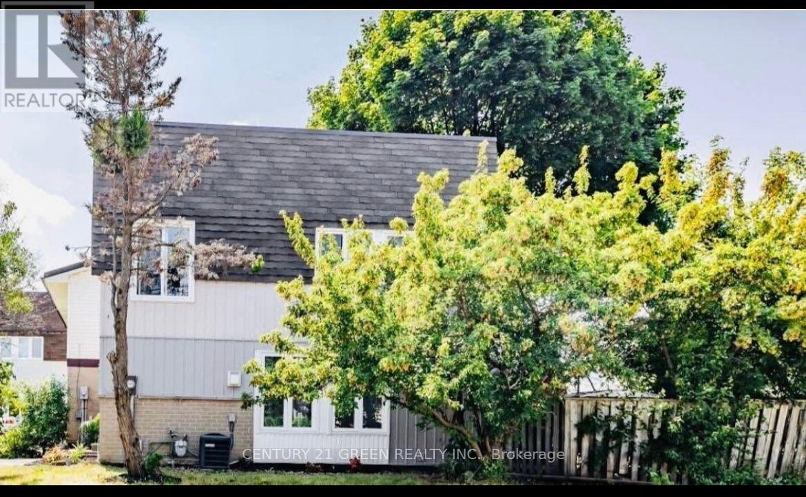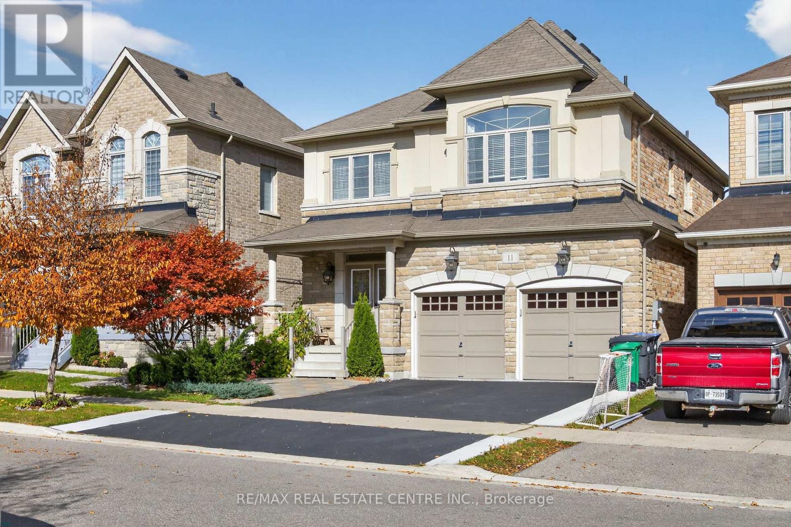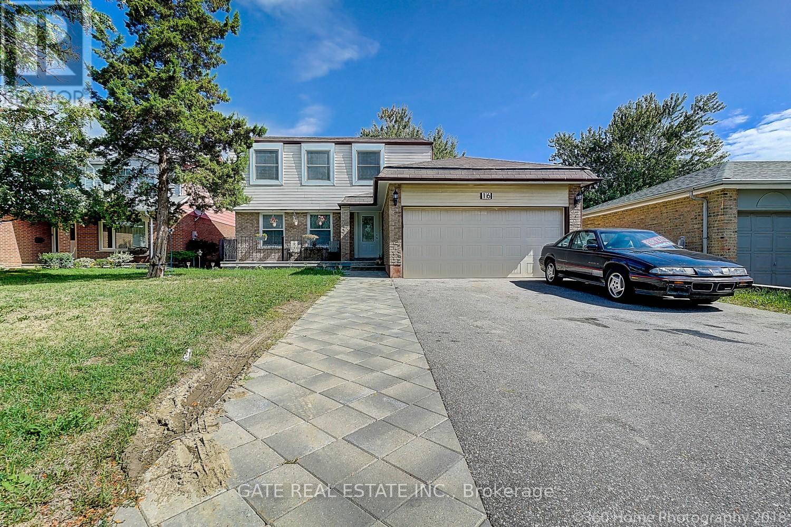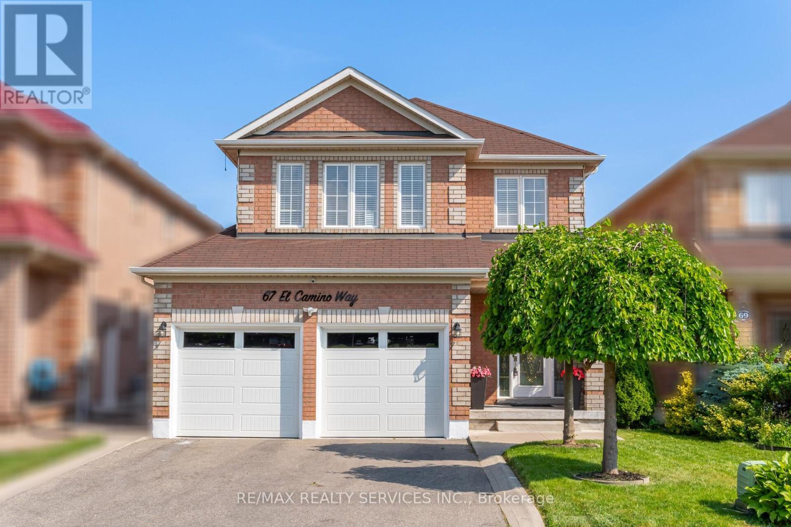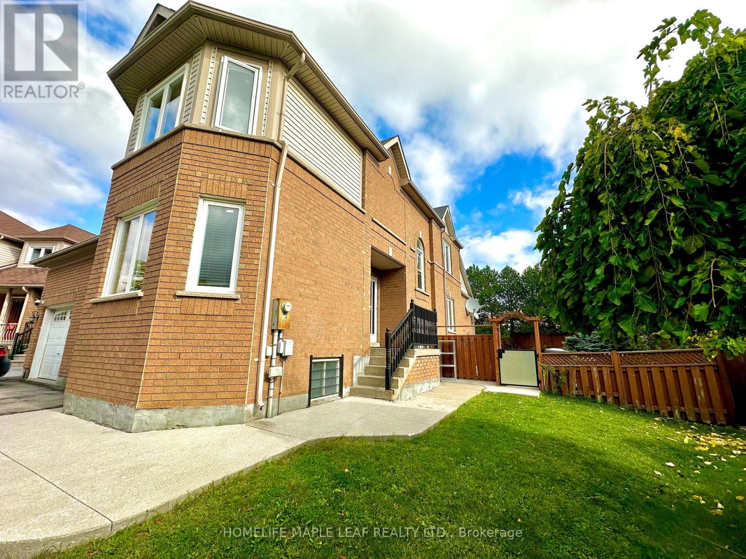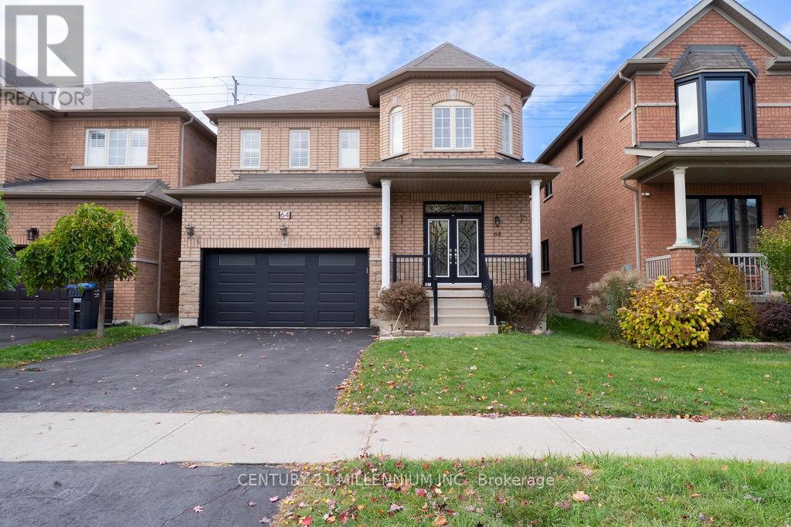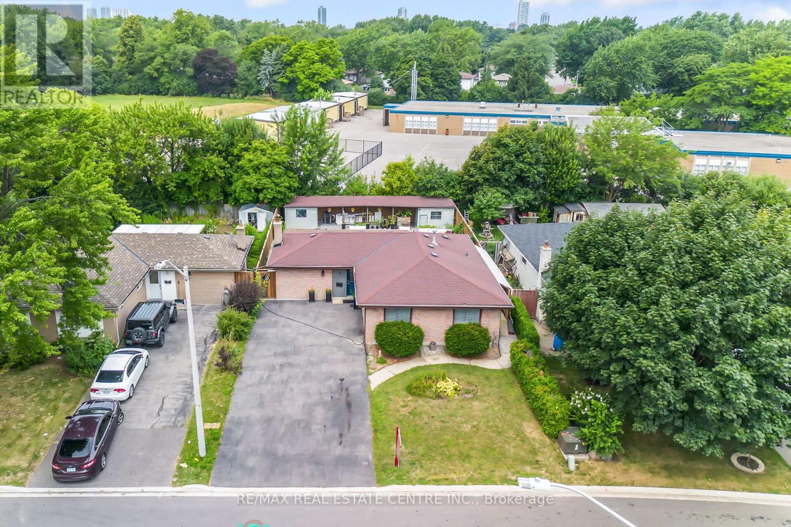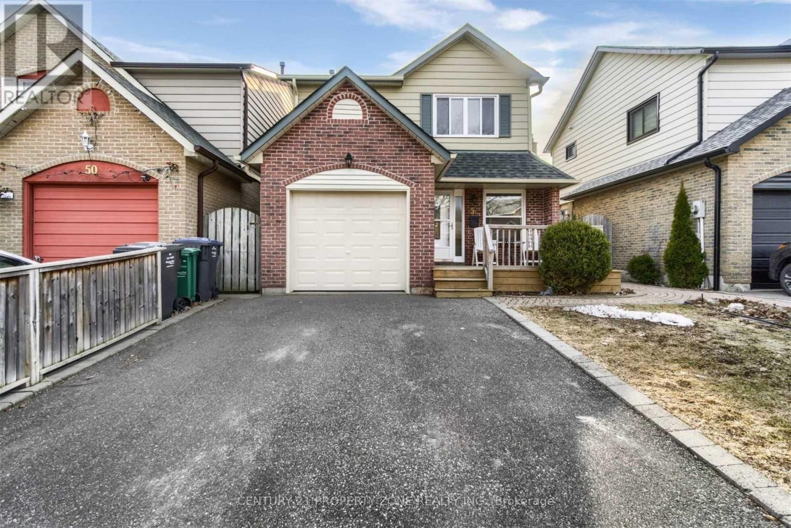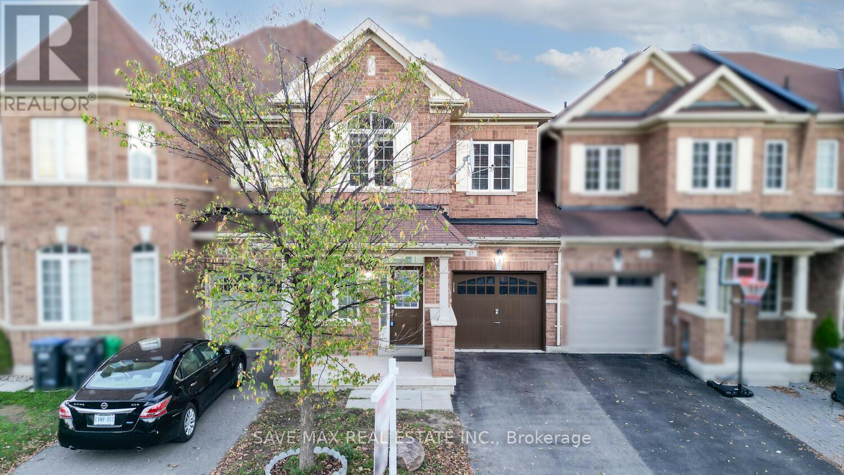- Houseful
- ON
- Brampton
- Northwest Sandalwood Parkway
- 489 Van Kirk Dr
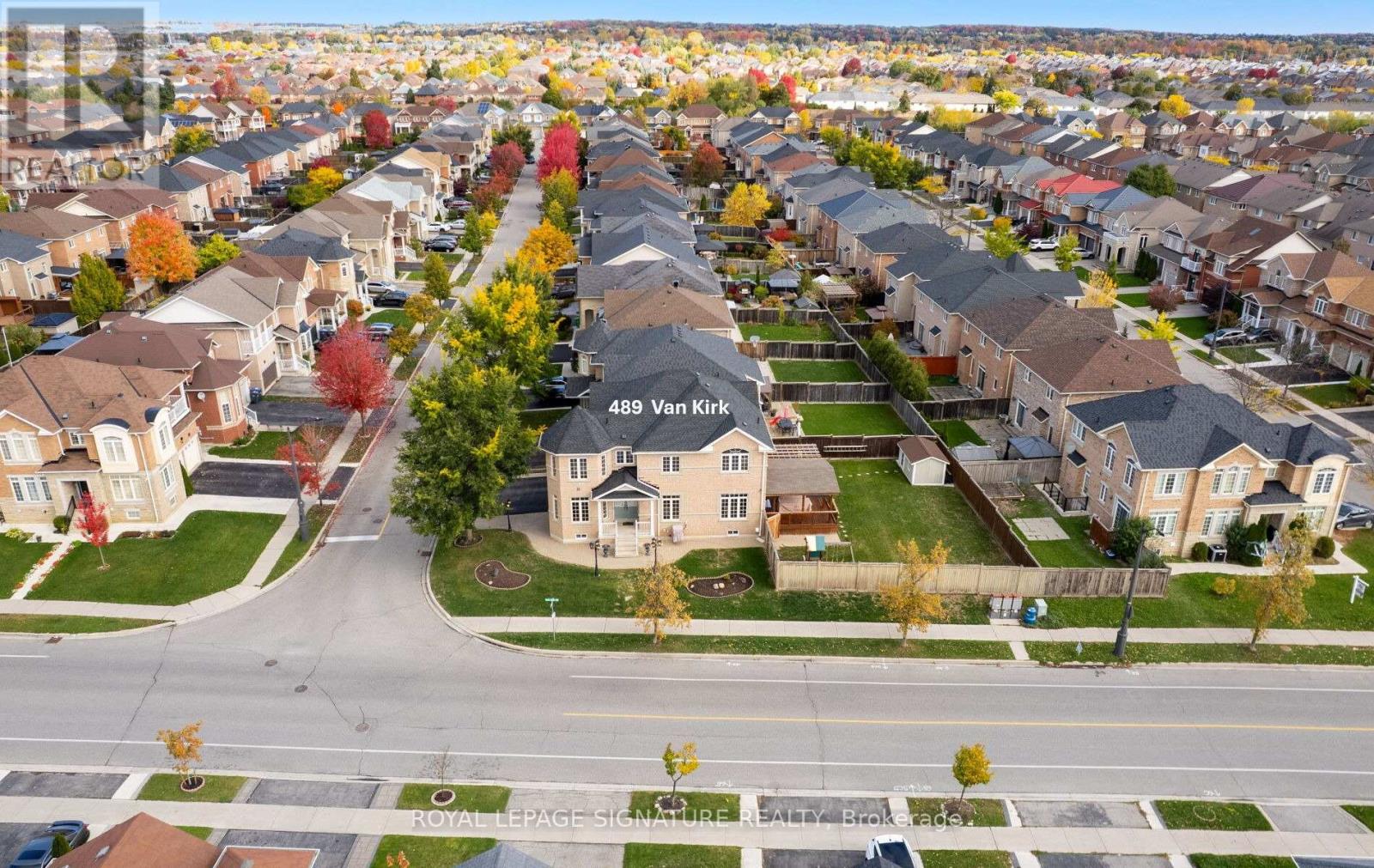
Highlights
Description
- Time on Housefulnew 4 days
- Property typeSingle family
- Neighbourhood
- Median school Score
- Mortgage payment
Move up to this spacious 4-bedroom well-maintained family home with over 3400 sq ft of bright airy living space, a finished basement, and a2-car garage. Sitting on a corner lot near to Van Kirk & Mayfield, it is located only minutes from Hwy 410, top-rated schools, shopping, and parks. The front yard boasts an inviting curb appeal with its beautifully manicured lawns and flower beds, an automatic sprinkler system, and accented by three garden pole lamps. The ground floor features a separate study/office for work-at-home needs, and separate family and dining rooms. From inside, access the 2-car garage via the ground floor laundry room. An elegant oak staircase with wooden spindles leads up to four generous-sized bedrooms. The primary features a deep spacious walk-in closet and a large double-sink en-suite, shower, and soaker tub. Two other bedrooms also have their own private ensuite bathrooms. The professionally finished basement features a modern kitchen, a large bedroom, and full bath - ideal for guests or extended family, or even an additional home office. A central vacuum system keeps this entire home in truly spotless condition. Step out from the kitchen out onto a large, covered patio, built over tiled ground - no undergrowth ever. The fenced private backyard is among the largest in the neighbourhood and features a lush green lawn perfect for family fun and entertaining. Additional highlights include an EV charging outlet in the garage, a 5-camera security system, a garden shed, and seven appliances: main floor fridge, stove, dishwasher, washer, dryer, basement fridge & stove, all light fixtures, and window coverings. New roof was completed this summer (id:63267)
Home overview
- Cooling Central air conditioning
- Heat source Natural gas
- Heat type Forced air
- Sewer/ septic Sanitary sewer
- # total stories 2
- # parking spaces 6
- Has garage (y/n) Yes
- # full baths 4
- # half baths 1
- # total bathrooms 5.0
- # of above grade bedrooms 5
- Flooring Hardwood, laminate, tile, carpeted
- Subdivision Northwest sandalwood parkway
- Lot size (acres) 0.0
- Listing # W12482760
- Property sub type Single family residence
- Status Active
- 3rd bedroom 4.39m X 3.61m
Level: 2nd - 4th bedroom 4.06m X 3.63m
Level: 2nd - Primary bedroom 6.05m X 3.61m
Level: 2nd - 2nd bedroom 3.3m X 3.25m
Level: 2nd - 5th bedroom 3.2m X 3.1m
Level: Basement - Kitchen Measurements not available
Level: Basement - Family room Measurements not available
Level: Basement - Family room 4.24m X 3.88m
Level: Main - Office 3.63m X 2.67m
Level: Main - Dining room 3.63m X 3.23m
Level: Main - Kitchen 3.07m X 2.87m
Level: Main
- Listing source url Https://www.realtor.ca/real-estate/29033720/489-van-kirk-drive-brampton-northwest-sandalwood-parkway-northwest-sandalwood-parkway
- Listing type identifier Idx

$-3,627
/ Month

