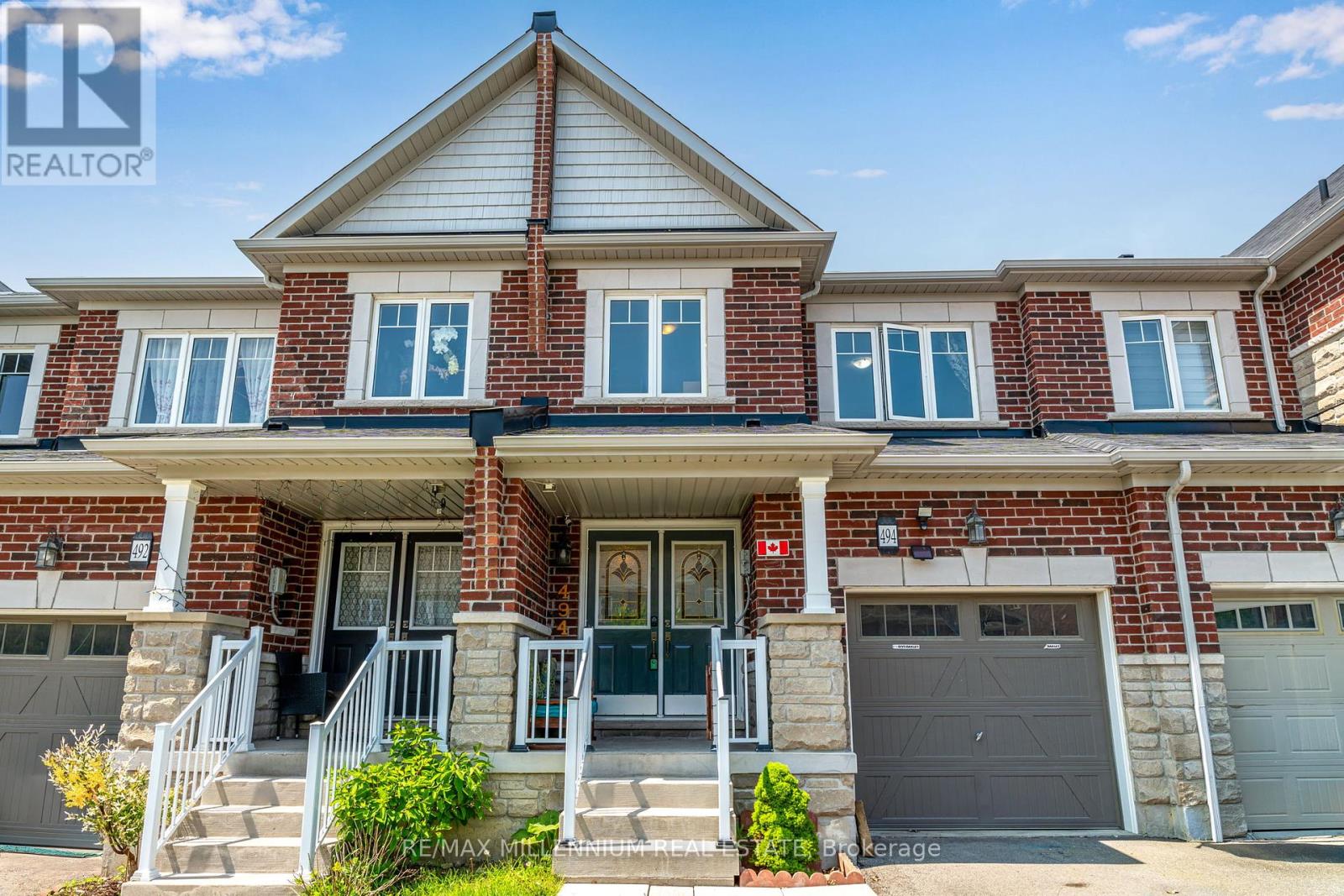- Houseful
- ON
- Brampton
- Northwest Brampton
- 494 Queen Mary Dr

Highlights
Description
- Time on Houseful60 days
- Property typeSingle family
- Neighbourhood
- Median school Score
- Mortgage payment
Welcome to a home where style meets comfort in perfect harmony. This freehold townhouse, spanning 1,462 sq ft, invites you in with warm hardwood floors and an elegant oak staircase that sets the tone. The heart of the home-a chef-inspired kitchen-glows with quartz countertops, an under-mount sink, and gleaming stainless steel appliances, designed for both function and flair.Upstairs, a dreamy primary suite awaits with a custom walk-in closet, while two more spacious bedrooms offer room to grow. The finished basement opens up possibilities-with a large rec room, rough-ins for a full bath, and space to create a secondary kitchen or in-law suite.Outside, enjoy three-car parking, a backyard built for entertaining, and a location nestled between a school and a park. Stroll to nearby shops or catch the GO Train just minutes away. A beautiful blend of design, location, and livability-your family's next chapter begins here. (id:63267)
Home overview
- Cooling Central air conditioning
- Heat source Natural gas
- Heat type Forced air
- Sewer/ septic Sanitary sewer
- # total stories 2
- # parking spaces 3
- Has garage (y/n) Yes
- # full baths 2
- # half baths 1
- # total bathrooms 3.0
- # of above grade bedrooms 3
- Flooring Hardwood, laminate
- Community features Community centre, school bus
- Subdivision Northwest brampton
- Directions 2223270
- Lot size (acres) 0.0
- Listing # W12357363
- Property sub type Single family residence
- Status Active
- Primary bedroom 3.96m X 4.26m
Level: 2nd - 2nd bedroom 3.05m X 3.96m
Level: 2nd - 3rd bedroom 2.6m X 3.35m
Level: 2nd - Recreational room / games room 3.35m X 6.1m
Level: Basement - Kitchen 4.57m X 2.43m
Level: Main - Family room 4.57m X 3.05m
Level: Main
- Listing source url Https://www.realtor.ca/real-estate/28761775/494-queen-mary-drive-brampton-northwest-brampton-northwest-brampton
- Listing type identifier Idx

$-2,128
/ Month












