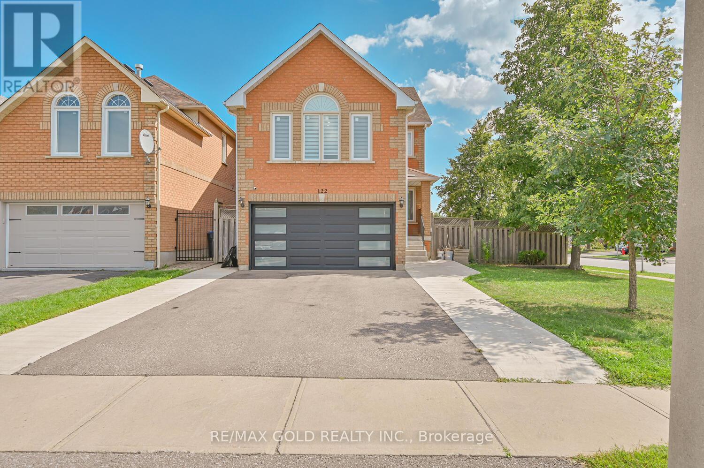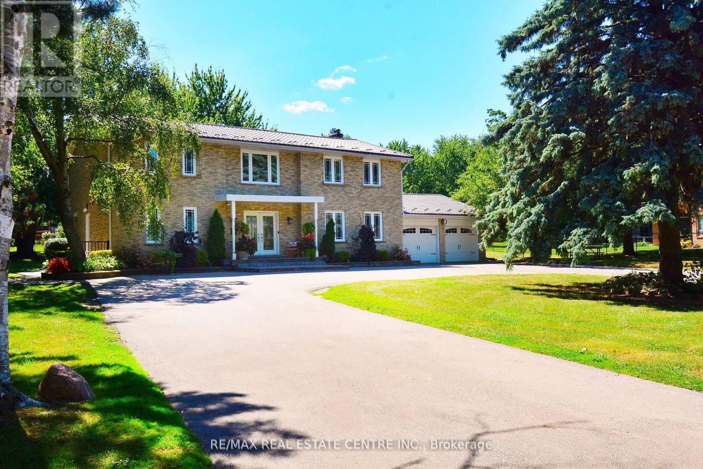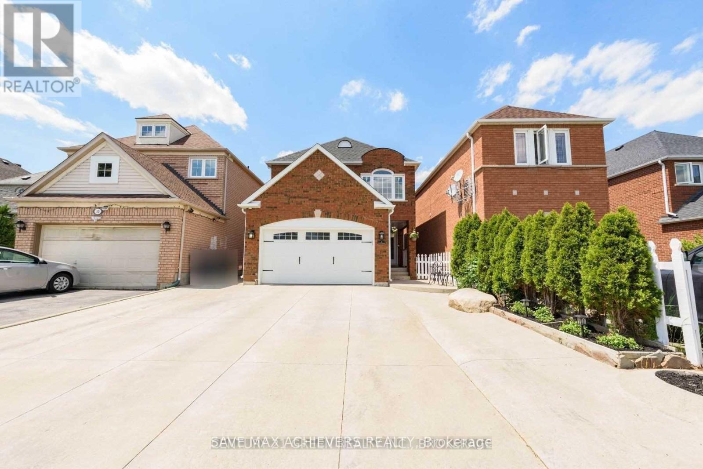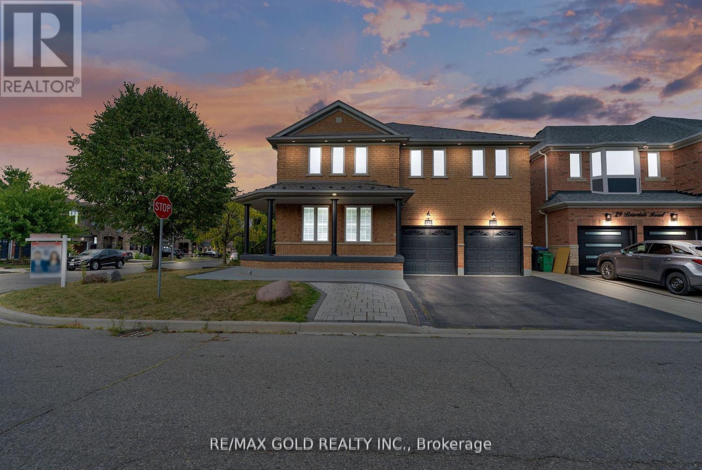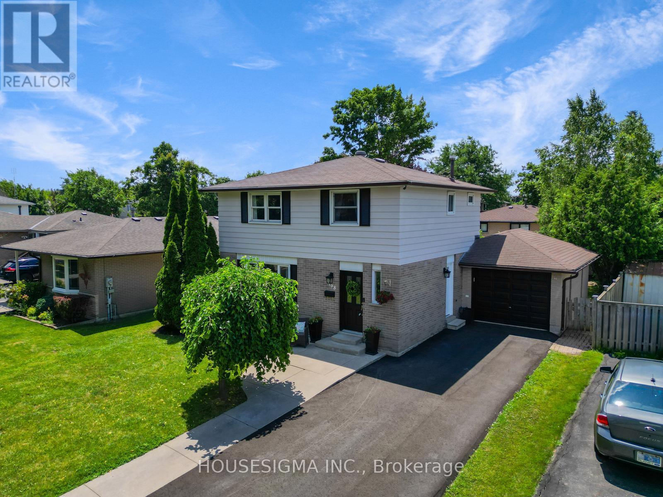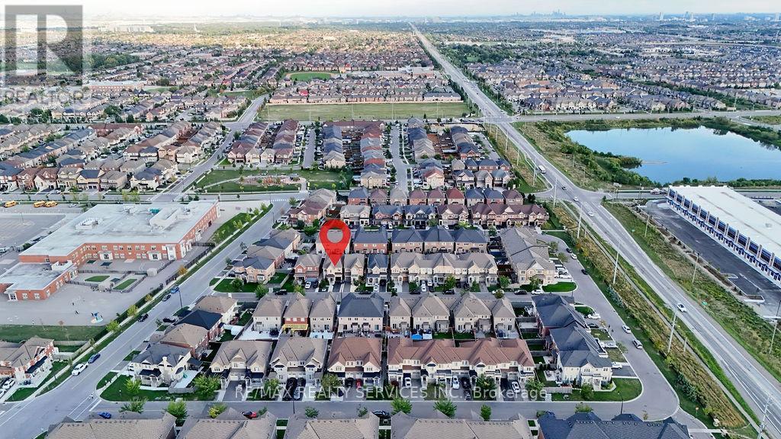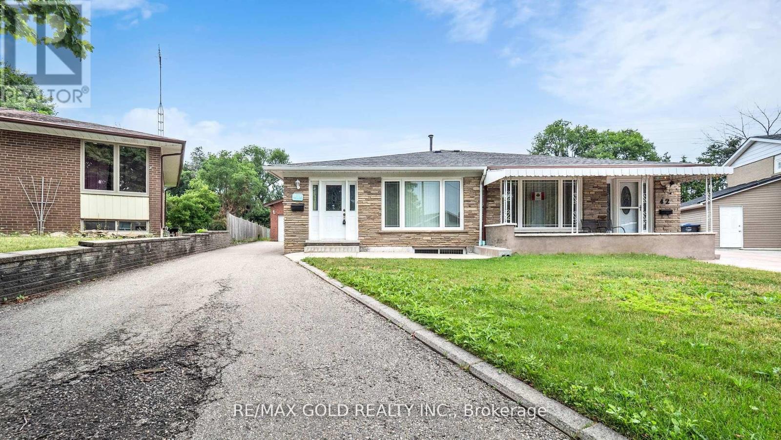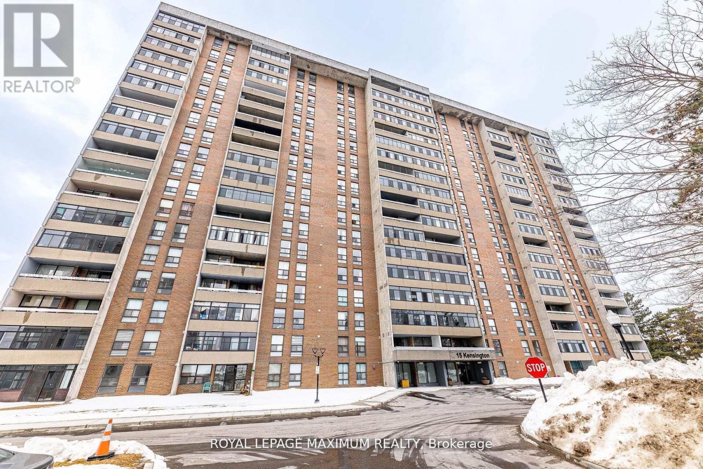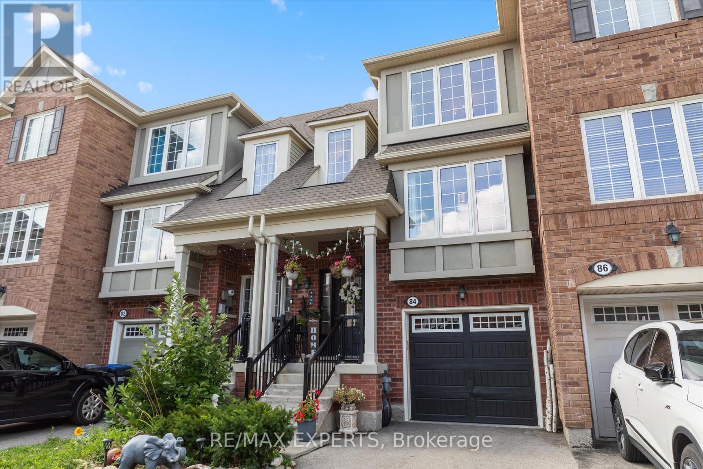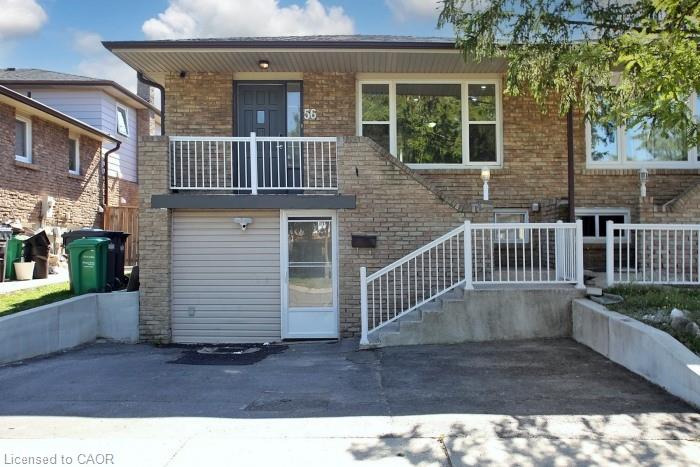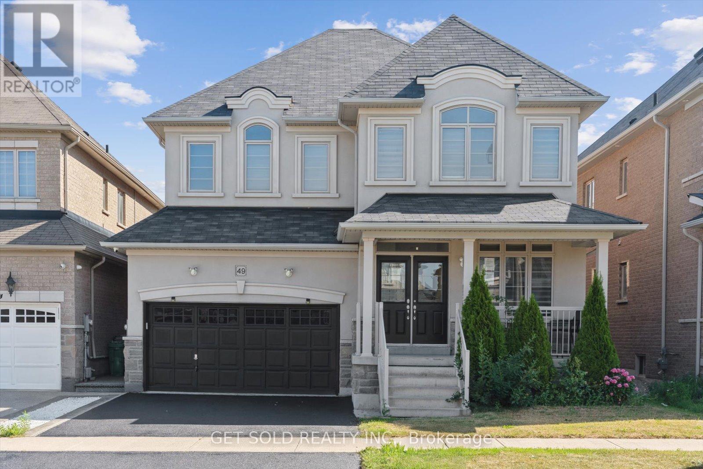- Houseful
- ON
- Brampton
- Northwest Brampton
- 495 Queen Mary Dr
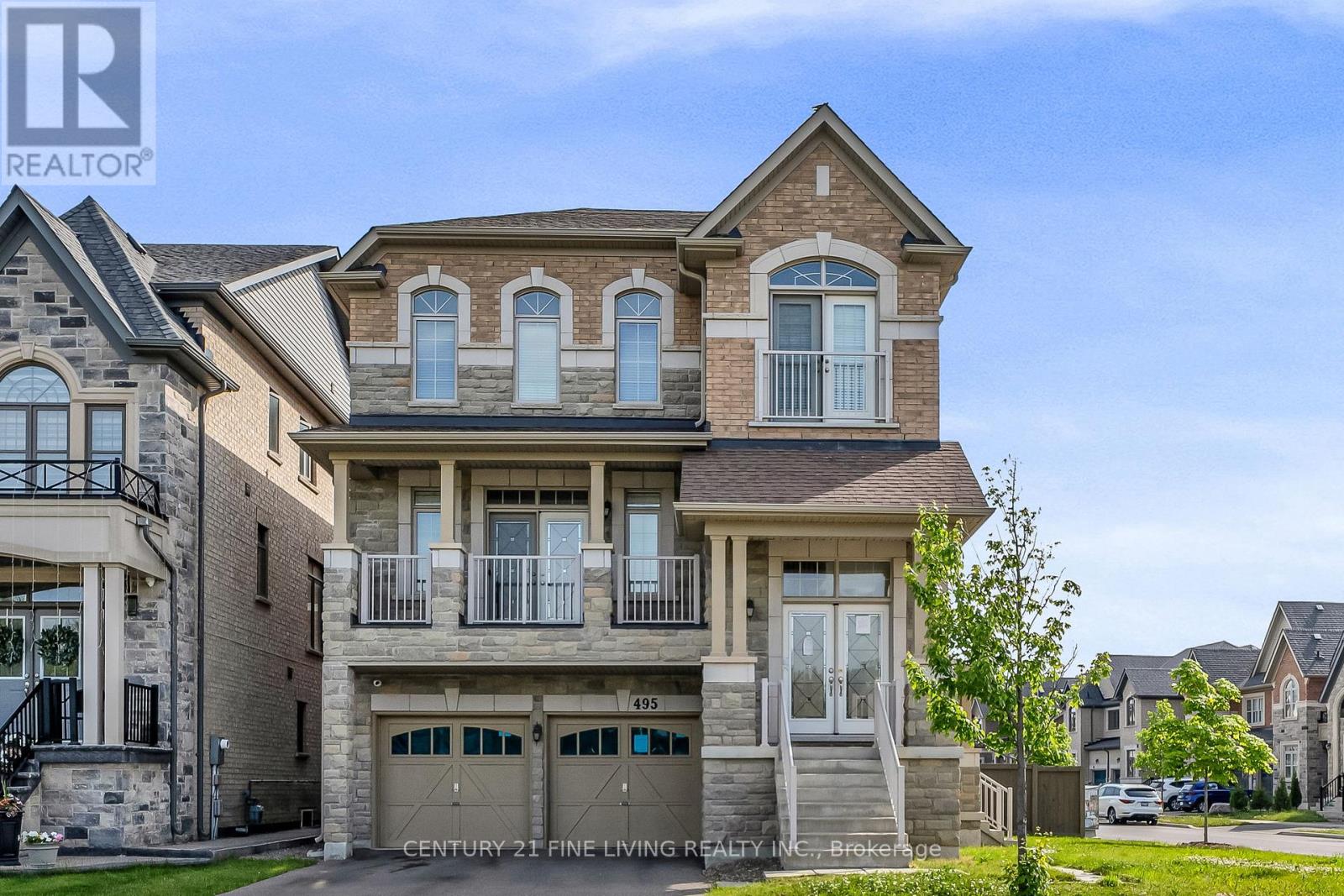
Highlights
This home is
44%
Time on Houseful
16 Days
School rated
6.4/10
Brampton
-0.07%
Description
- Time on Houseful16 days
- Property typeSingle family
- Neighbourhood
- Median school Score
- Mortgage payment
****POWER OF SALE**** Vacant and easy to show. Great opportunity. Detached brick and stone Executive Home Located In one of Brampton's Most Desirable Neighborhoods. Open Concept Large Chef's Kitchen with Ceramic floor, Quartz counter And Ceramic Backsplash. The Family Room Has A Walk Out to A Covered Balcony. Generous Primary Suite With His and Hers Walk in closets and a 5 piece ensuite (Separate shower and soaker tub). All bedrooms are generously sized. This home has 3 self contained units. Take advantage of the rental income potential. 3 Separate entrances. Separate Laundry for each unit. Fenced rear yard. direct garage access. Double door front entranceway . You will not be disappointed. (id:63267)
Home overview
Amenities / Utilities
- Cooling Central air conditioning
- Heat source Natural gas
- Heat type Forced air
- Sewer/ septic Sanitary sewer
Exterior
- # total stories 3
- # parking spaces 6
- Has garage (y/n) Yes
Interior
- # full baths 5
- # half baths 1
- # total bathrooms 6.0
- # of above grade bedrooms 7
- Flooring Ceramic, carpeted, laminate, hardwood
Location
- Subdivision Northwest brampton
Overview
- Lot size (acres) 0.0
- Listing # W12272978
- Property sub type Single family residence
- Status Active
Rooms Information
metric
- Living room 8.53m X 3.85m
Level: 2nd - Kitchen 4.7m X 3.14m
Level: 2nd - Family room 5.89m X 3.73m
Level: 2nd - Dining room 8.53m X 3.85m
Level: 2nd - Primary bedroom 5.28m X 3.96m
Level: 3rd - 2nd bedroom 4.11m X 3.12m
Level: 3rd - 4th bedroom 2.94m X 2.68m
Level: 3rd - 3rd bedroom 4.34m X 3.12m
Level: 3rd - Kitchen 4.5m X 4.11m
Level: Basement - Bedroom 3.28m X 2.49m
Level: Basement - Bedroom 3.1m X 2.63m
Level: Basement - Bedroom 3.7m X 3.55m
Level: Ground - Kitchen 4.26m X 1.98m
Level: Ground - Living room 5.49m X 2.67m
Level: Ground
SOA_HOUSEKEEPING_ATTRS
- Listing source url Https://www.realtor.ca/real-estate/28580240/495-queen-mary-drive-brampton-northwest-brampton-northwest-brampton
- Listing type identifier Idx
The Home Overview listing data and Property Description above are provided by the Canadian Real Estate Association (CREA). All other information is provided by Houseful and its affiliates.

Lock your rate with RBC pre-approval
Mortgage rate is for illustrative purposes only. Please check RBC.com/mortgages for the current mortgage rates
$-3,733
/ Month25 Years fixed, 20% down payment, % interest
$
$
$
%
$
%

Schedule a viewing
No obligation or purchase necessary, cancel at any time
Nearby Homes
Real estate & homes for sale nearby

