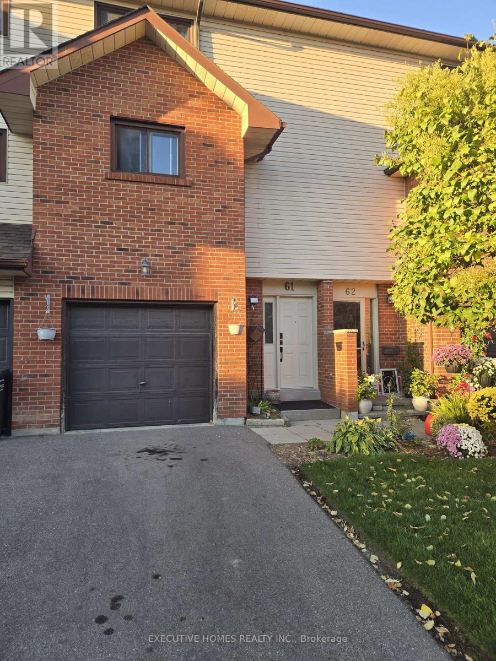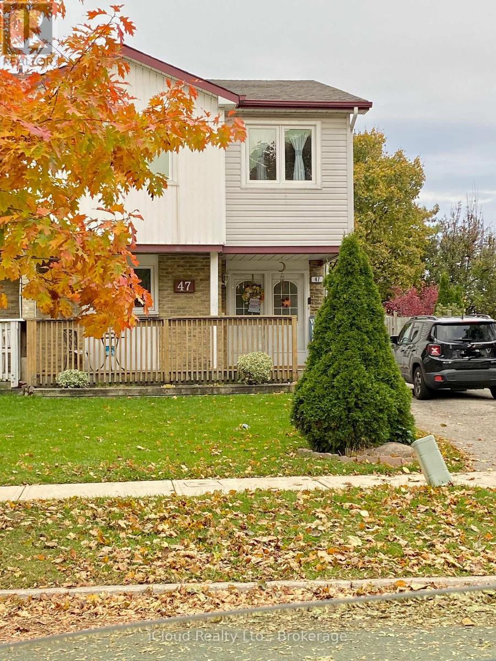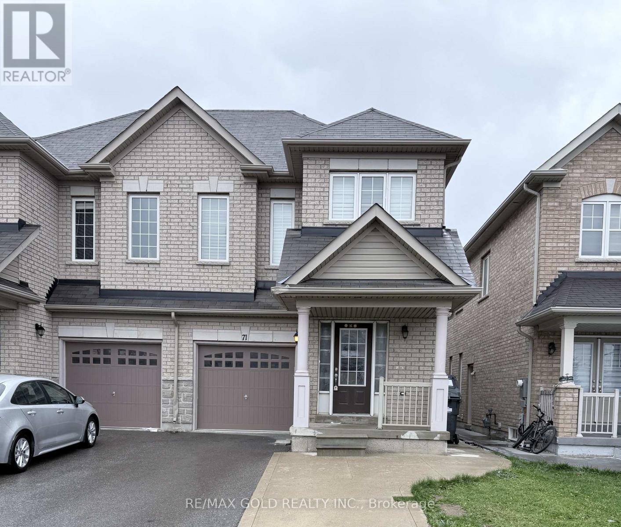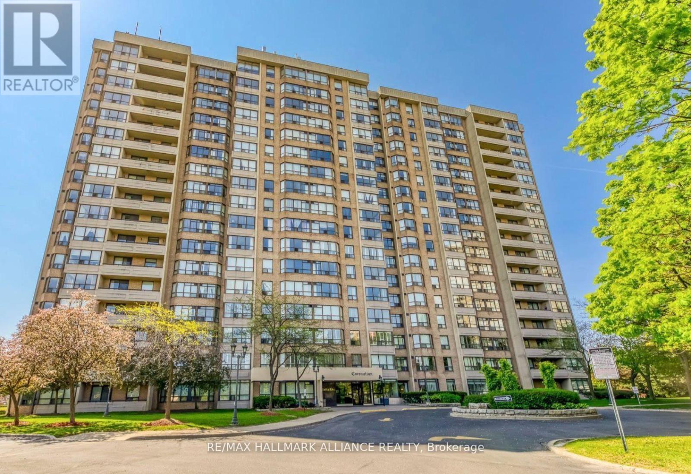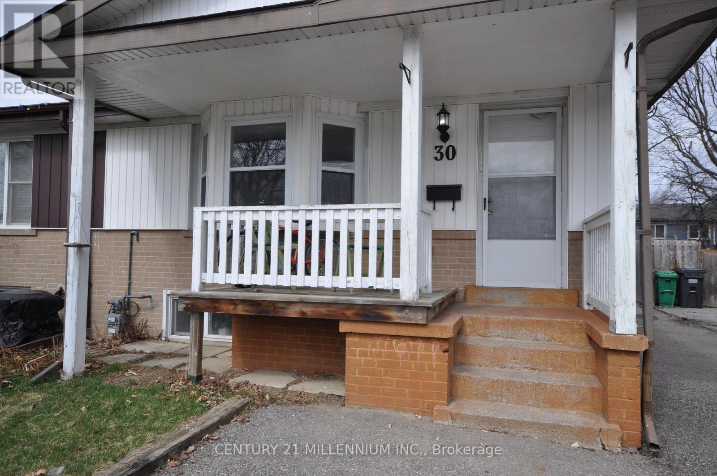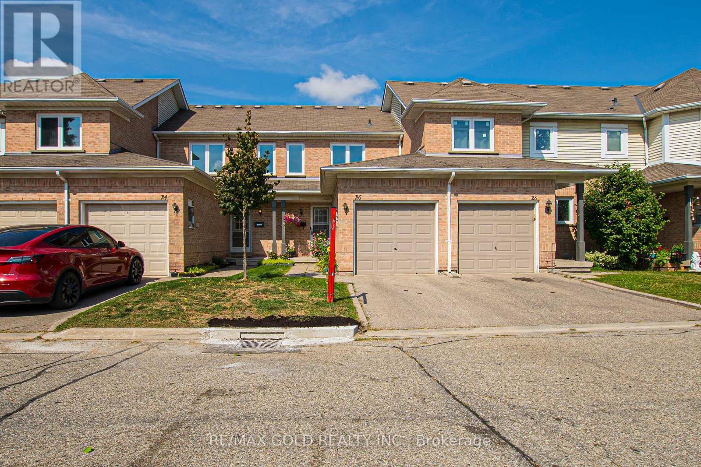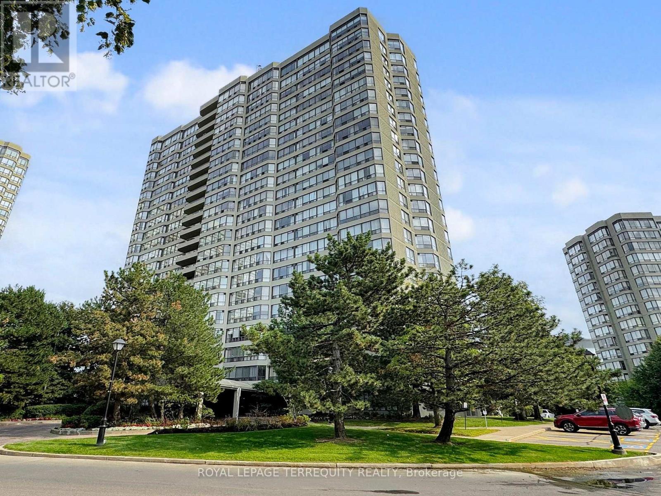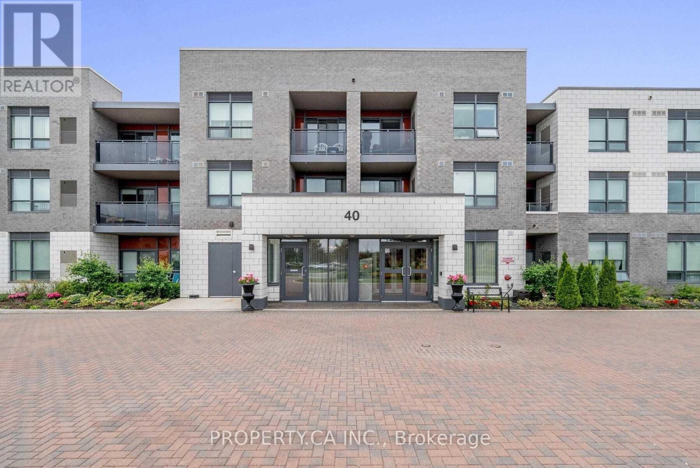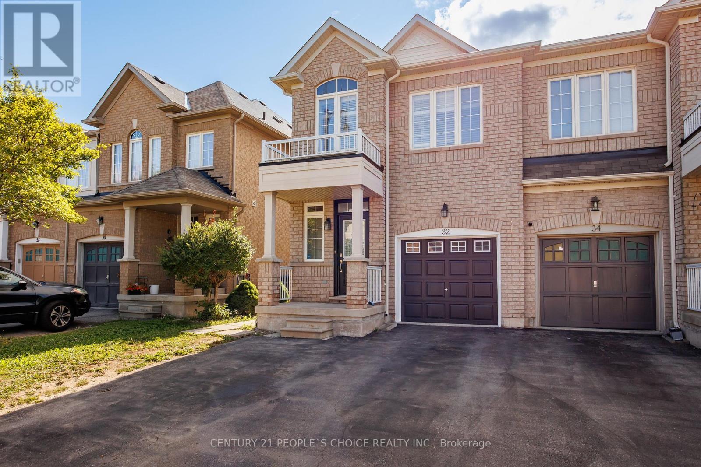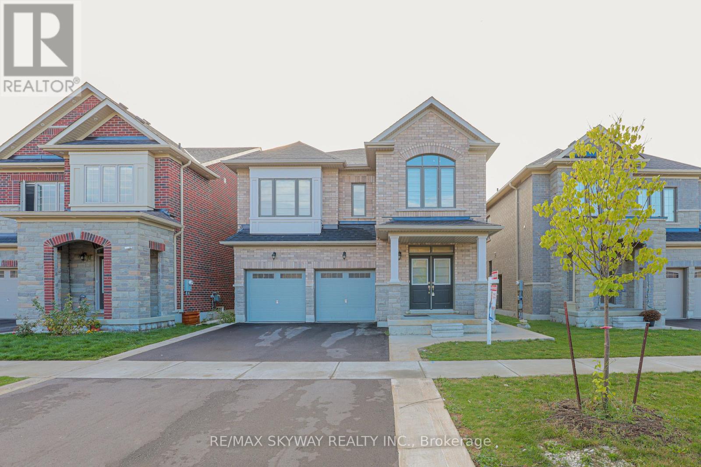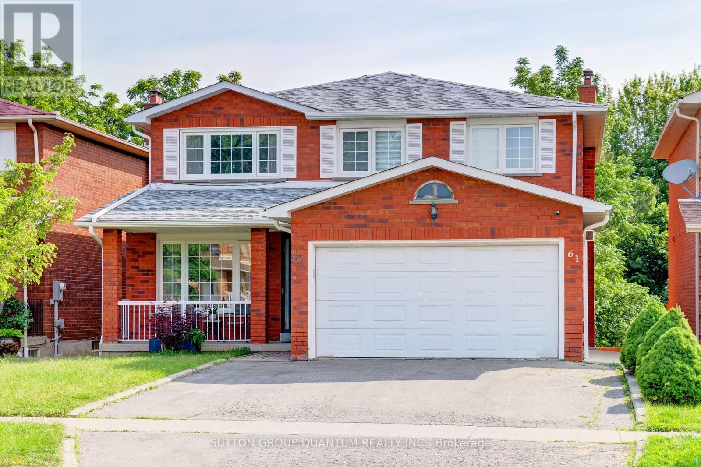- Houseful
- ON
- Brampton
- Queen Street Corridor
- 5 5 Mccallum Ct
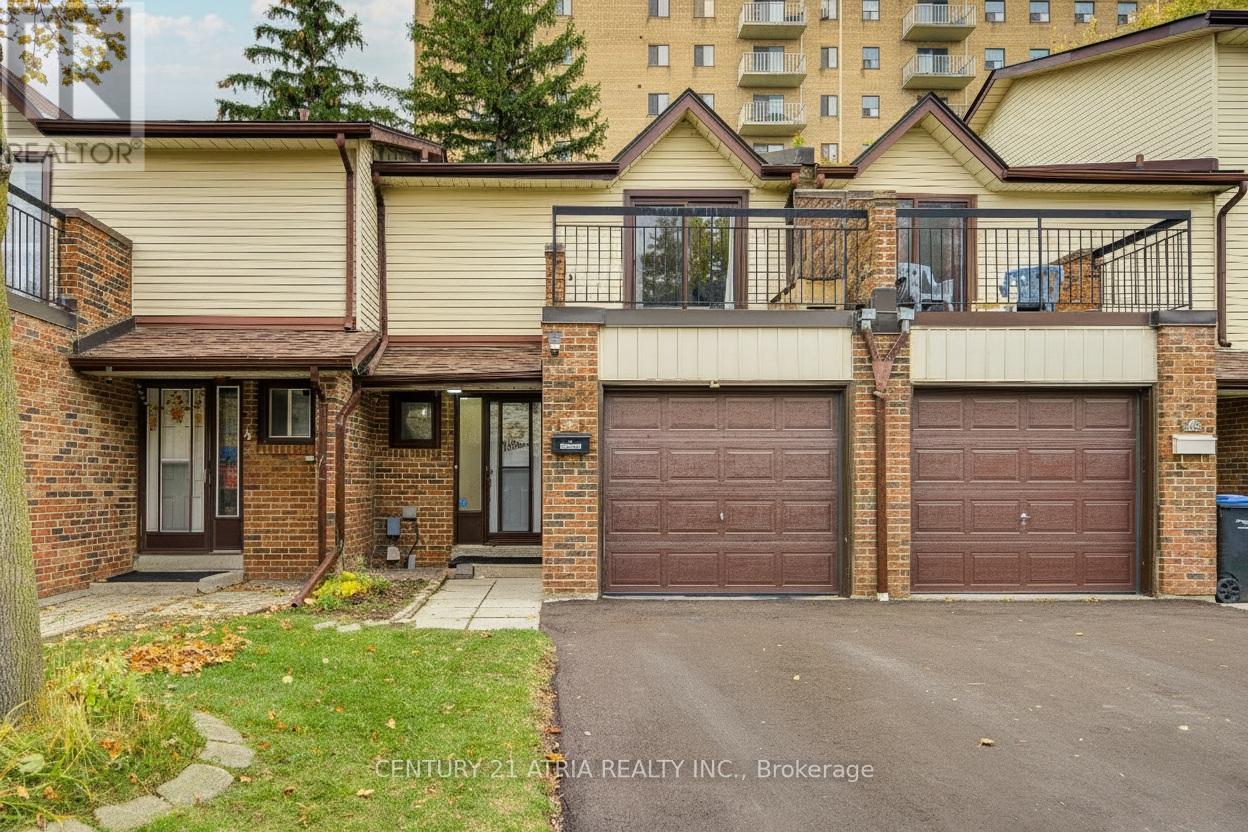
Highlights
Description
- Time on Housefulnew 6 hours
- Property typeSingle family
- Neighbourhood
- Median school Score
- Mortgage payment
Convenience and Affordability at Its Best! Conveniently located in the heart of Brampton, this beautifully maintained condo townhouse with a low maintenance fee offers the perfect blend of comfort, upgrades, and practicality. Close to William Osler Hospital, Brampton Mall, Costco, Walmart, Restaurants, and other major amenities, everything you need is just minutes away. With public transit right at your doorstep, commuting and daily errands are effortless. Inside, you'll find a bright and inviting living and dining area that flows seamlessly, complemented by a newly renovated kitchen completed in 2025, featuring modern finishes and attention to detail. The home offers spacious bedrooms, a functional layout, and a finished basement with a second kitchen - ideal for an in-law suite or rental potential. Enjoy your private backyard, perfect for BBQs, outdoor dining, and creating memories with family and friends. Adding to its appeal, the driveway was newly redone in July 2025, and the condo community provides ample visitor parking along with a party hall exclusively available to residents, perfect for hosting family gatherings and special occasions. Whether you're a first-time home buyer seeking convenience or an investor looking for excellent income potential, this property delivers unbeatable value, comfort, and location in one of Brampton's most accessible neighborhoods. (id:63267)
Home overview
- Cooling Wall unit
- Heat source Electric
- Heat type Heat pump, not known
- # total stories 2
- # parking spaces 2
- Has garage (y/n) Yes
- # full baths 2
- # half baths 1
- # total bathrooms 3.0
- # of above grade bedrooms 4
- Flooring Laminate, ceramic
- Community features Pets allowed with restrictions
- Subdivision Queen street corridor
- Lot size (acres) 0.0
- Listing # W12501786
- Property sub type Single family residence
- Status Active
- 3rd bedroom 3.81m X 3.09m
Level: 2nd - 4th bedroom Measurements not available
Level: 2nd - Primary bedroom 4.53m X 3.09m
Level: 2nd - 2nd bedroom 3.45m X 2.55m
Level: 2nd - Kitchen 5.07m X 3.09m
Level: Main - Kitchen 4.72m X 2.55m
Level: Main
- Listing source url Https://www.realtor.ca/real-estate/29059333/5-5-mccallum-court-brampton-queen-street-corridor-queen-street-corridor
- Listing type identifier Idx

$-1,117
/ Month

