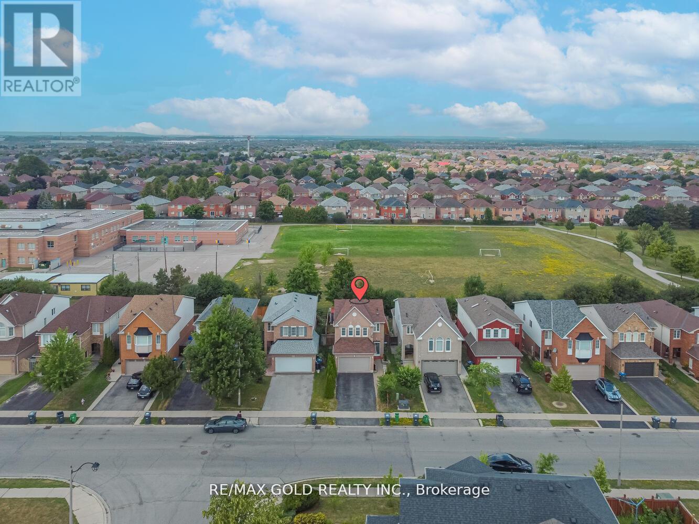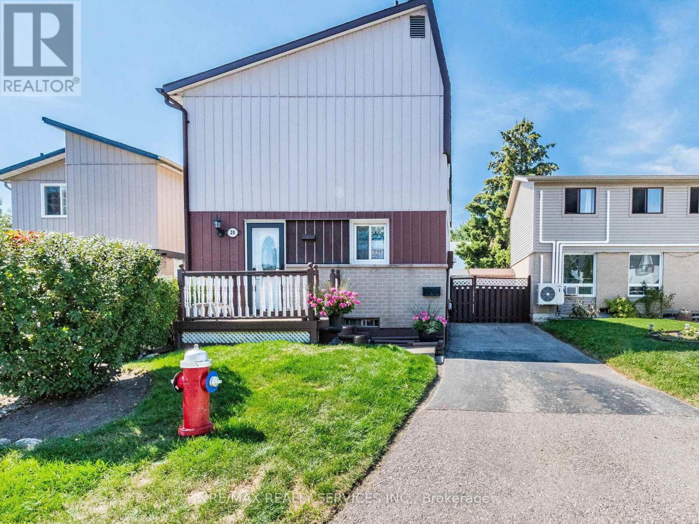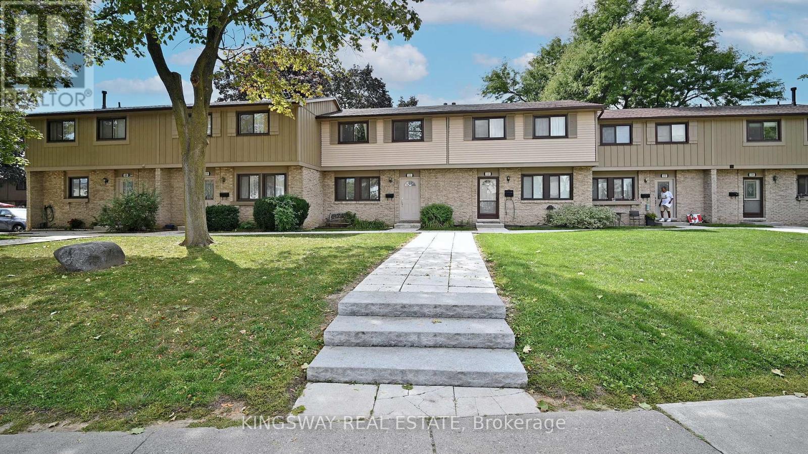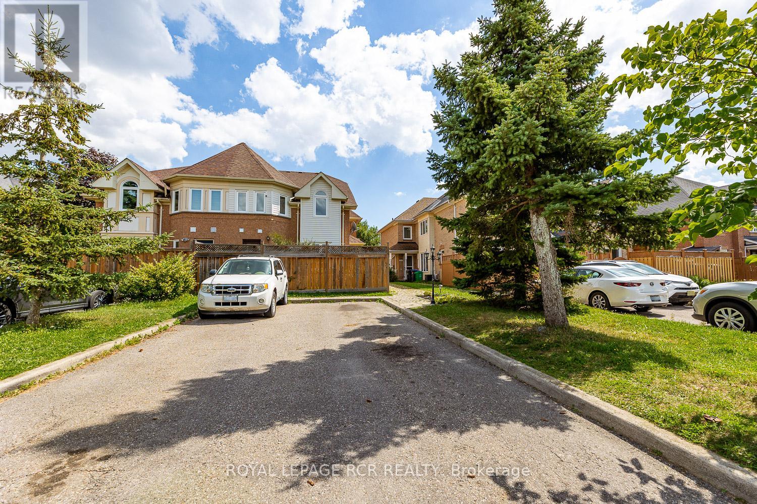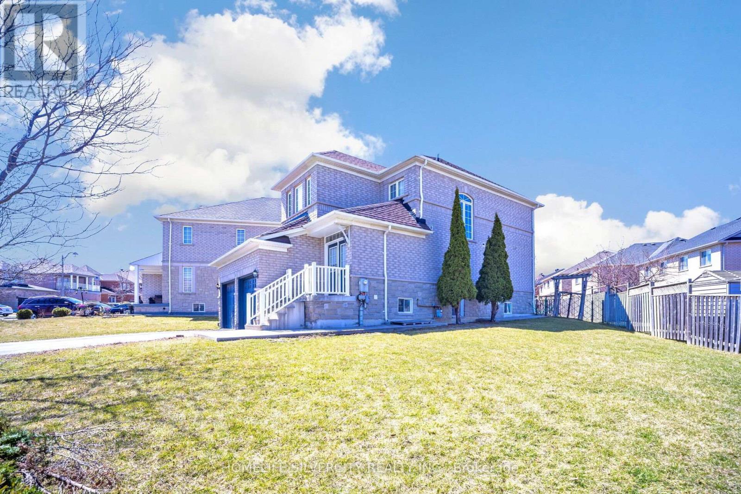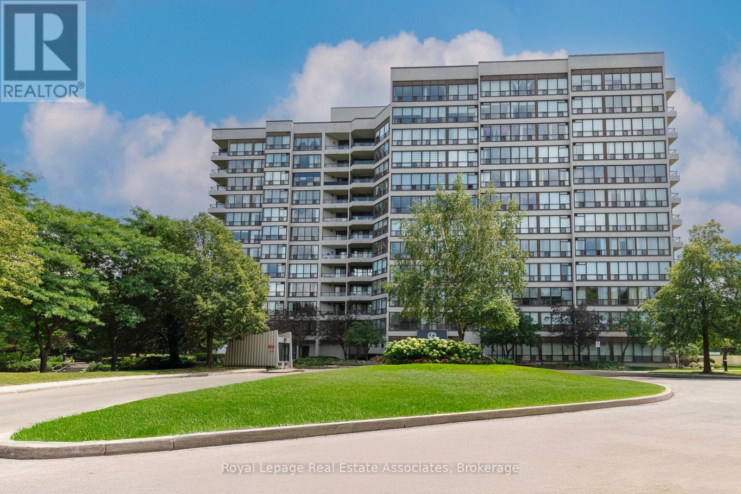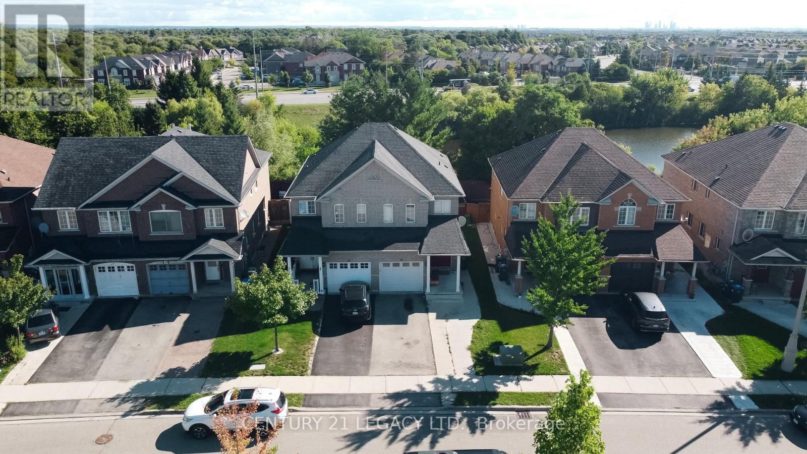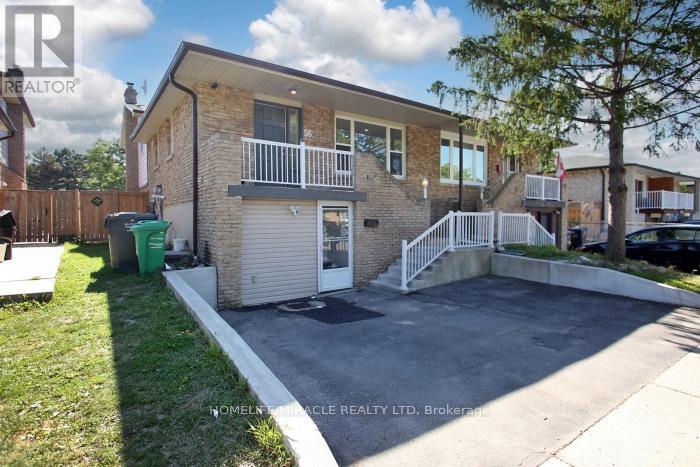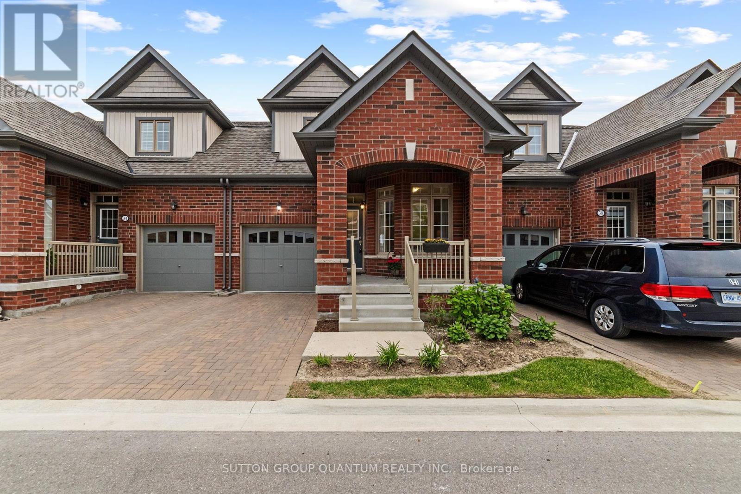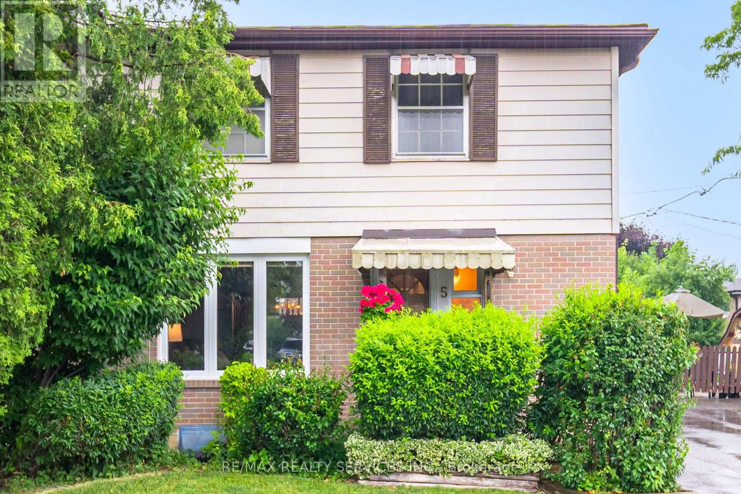
Highlights
Description
- Time on Houseful12 days
- Property typeSingle family
- Neighbourhood
- Median school Score
- Mortgage payment
Welcome to 5 Danesbury Cres located in South Bramalea and minutes to GO train Station at Bramalea & Steeles for those who commute. Covered front porch, replaced front doors, engineered hardwood floors throughout main & 2nd floors. The large living room is combined with the dining room so gives you lots of space for a large family or to entertain. The Kitchen is eat-in, bright & has a side entrance to the patio & backyard. Over 1450 SQ FT on main floor & upper floor, this semi-detached home was a 4 bedroom converted to a 3 so now you get a huge primary bedroom with a walk in closet & a regular closet too. The bedrooms are a good size & the main bathroom was renovated by bath fitters plus 2 pce also renovated. Basement has a dry bar area & good size rec room with brick wall with mantle & a wood burning fireplace with doors. TWO storage areas plus utility room for furnace & laundry. This neighbourhood has lots to offer: a park with bike trails all the way to Professor's Lake, Earnscliffe Rec Centre, Schools are within walking distance and so is shopping. (id:63267)
Home overview
- Cooling Central air conditioning
- Heat source Natural gas
- Heat type Forced air
- Sewer/ septic Sanitary sewer
- # total stories 2
- Fencing Fenced yard
- # parking spaces 6
- # full baths 1
- # half baths 1
- # total bathrooms 2.0
- # of above grade bedrooms 3
- Flooring Hardwood, vinyl
- Has fireplace (y/n) Yes
- Community features Community centre
- Subdivision Southgate
- Directions 1761809
- Lot size (acres) 0.0
- Listing # W12257654
- Property sub type Single family residence
- Status Active
- 2nd bedroom 3.45m X 2.89m
Level: 2nd - 3rd bedroom 3.67m X 3.35m
Level: 2nd - Primary bedroom 6.9m X 3.65m
Level: 2nd - Bathroom 2.28m X 1.61m
Level: 2nd - Other 3.72m X 2.64m
Level: Basement - Other 2.23m X 1.48m
Level: Basement - Utility 6.37m X 3.37m
Level: Basement - Other 3.72m X 2.64m
Level: Basement - Recreational room / games room 7.02m X 3.27m
Level: Basement - Living room 5.22m X 3.27m
Level: Ground - Kitchen 3.95m X 3.62m
Level: Ground - Dining room 3.52m X 2.94m
Level: Ground
- Listing source url Https://www.realtor.ca/real-estate/28548199/5-danesbury-crescent-brampton-southgate-southgate
- Listing type identifier Idx

$-1,933
/ Month

