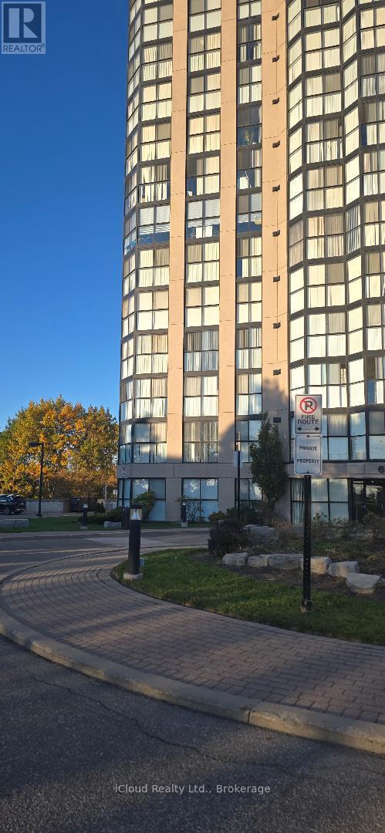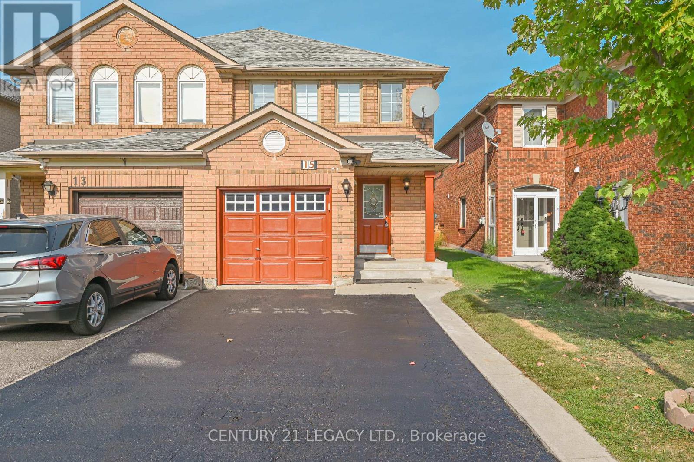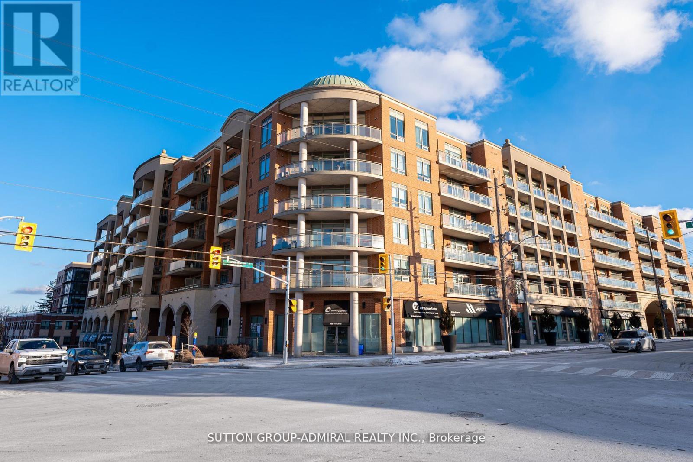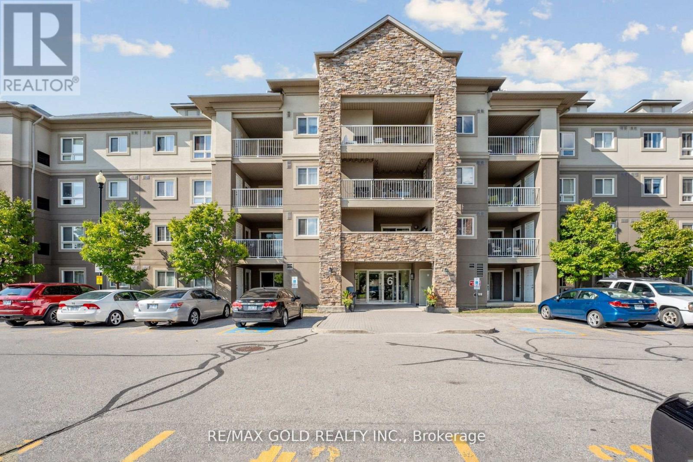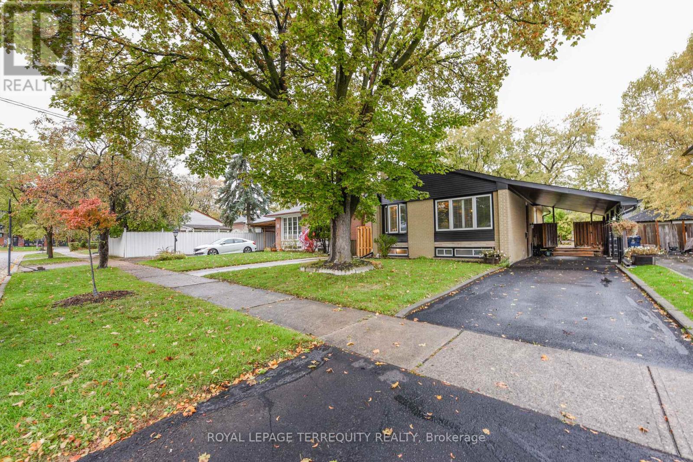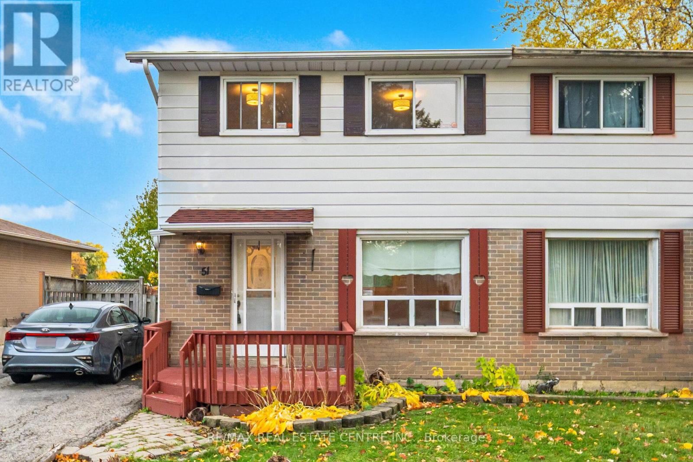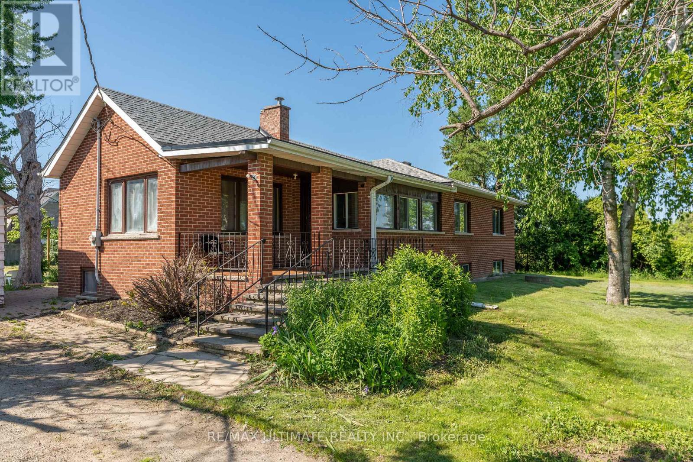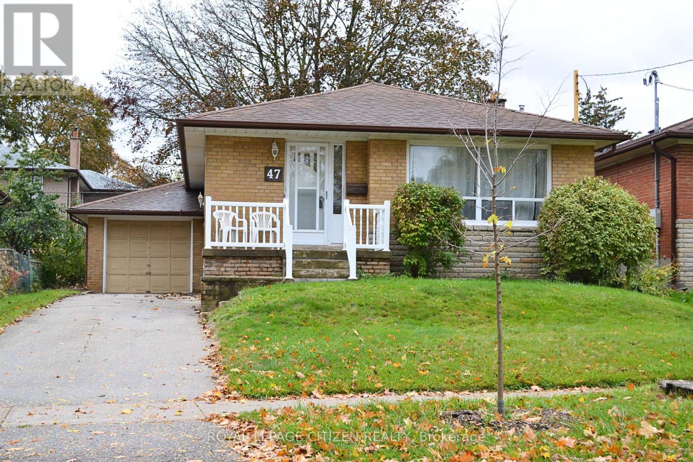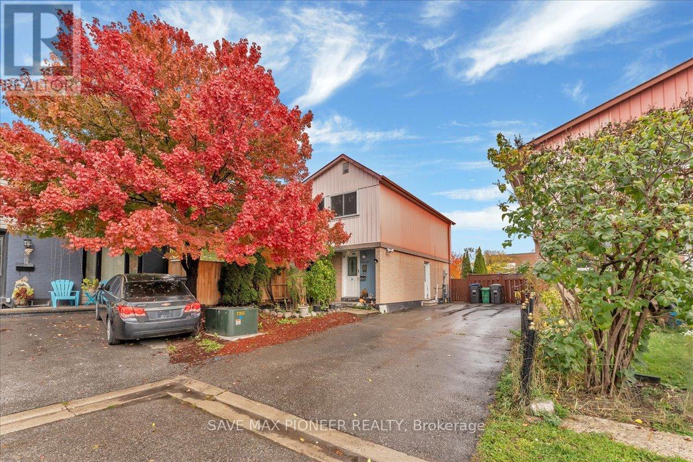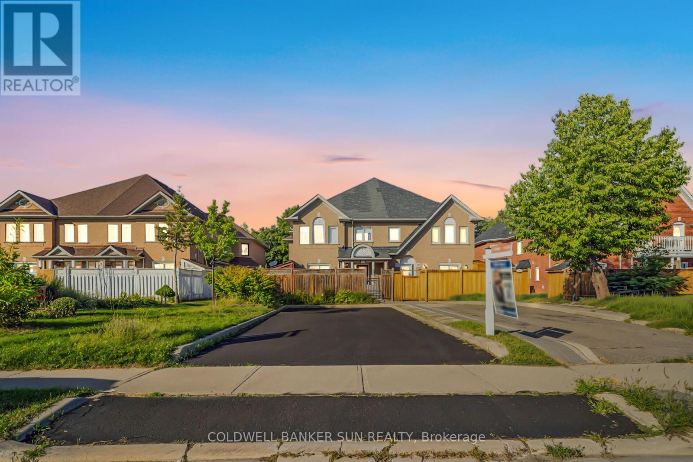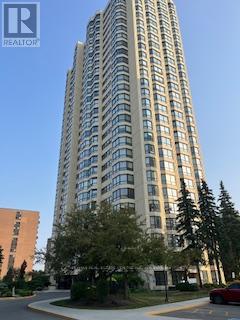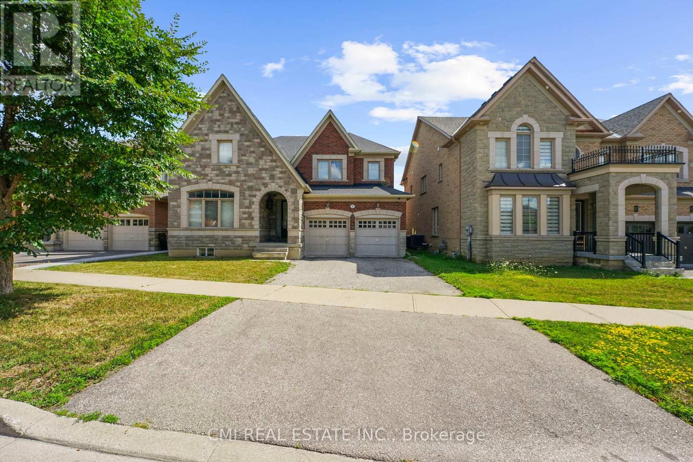
Highlights
Description
- Time on Houseful22 days
- Property typeSingle family
- Neighbourhood
- Median school Score
- Mortgage payment
Discover unparalleled luxury in this stunning over 3900 sq ft detached house, nestled in Brampton East's most sought-after location. This isn't just a house; it's an opportunity to embrace a sophisticated lifestyle in a highly cherished neighborhood. Spacious Living: Enjoy a large family room and a dedicated office on the main level, perfect for both relaxation and productivity. Five Generous Bedrooms: The upper level boasts five sizable bedrooms, including a primary bedroom with a luxurious 5-piece ensuite. Thoughtful Bathroom Layout: Two Jack-and-Jill bathrooms (4-piece each) serve the remaining four bedrooms, providing convenience and privacy. This home features two kitchens, along with a fully finished basement offering three bedrooms and two full bathrooms, accessible via a separate entrance ideal for extended family or rental income .Enjoy the convenience of being minutes away from major highways, large grocery stores, beautiful parks, and a host of other amenities. (id:63267)
Home overview
- Cooling Central air conditioning
- Heat source Natural gas
- Heat type Forced air
- Sewer/ septic Sanitary sewer
- # total stories 2
- # parking spaces 4
- Has garage (y/n) Yes
- # full baths 5
- # half baths 1
- # total bathrooms 6.0
- # of above grade bedrooms 8
- Subdivision Bram east
- Directions 1768115
- Lot size (acres) 0.0
- Listing # W12317903
- Property sub type Single family residence
- Status Active
- Bathroom 3.28m X 1.78m
Level: 2nd - 4th bedroom 4.7m X 7.15m
Level: 2nd - 2nd bedroom 5.18m X 4.34m
Level: 2nd - 3rd bedroom 5.18m X 3.36m
Level: 2nd - Bathroom 3.42m X 1.63m
Level: 2nd - Bathroom 3.63m X 3.96m
Level: 2nd - 5th bedroom 4.93m X 3.96m
Level: 2nd - Primary bedroom 5.18m X 5.44m
Level: 2nd - Kitchen 8.27m X 7.21m
Level: Basement - Bathroom 3.08m X 1.67m
Level: Basement - Bedroom 3.73m X 4.21m
Level: Basement - Bedroom 3.08m X 4.35m
Level: Basement - Kitchen 6.39m X 5.86m
Level: Basement - Bathroom 3.37m X 2.12m
Level: Basement - Bedroom 3.55m X 3.05m
Level: Basement - Utility 3.08m X 3.68m
Level: Basement - Cold room 2.47m X 3.9m
Level: Basement - Dining room 5.15m X 3.63m
Level: Main - Office 3.83m X 3.47m
Level: Main - Living room 3.71m X 5.5m
Level: Main
- Listing source url Https://www.realtor.ca/real-estate/28676048/5-decorso-drive-n-brampton-bram-east-bram-east
- Listing type identifier Idx

$-4,264
/ Month

