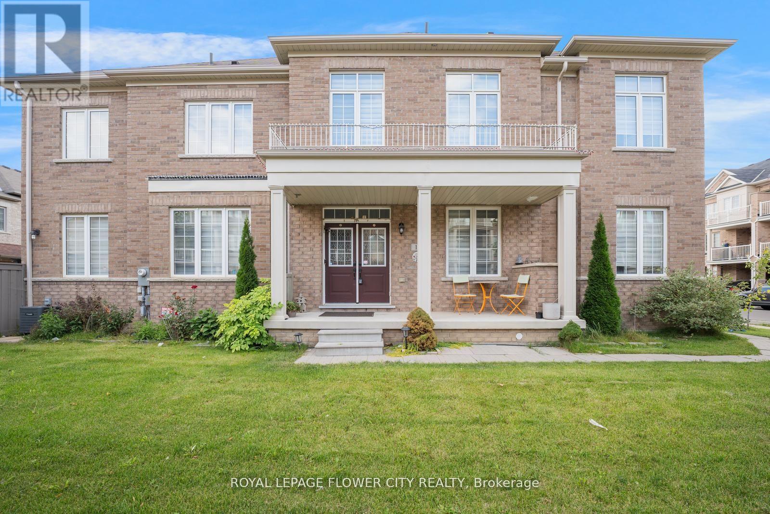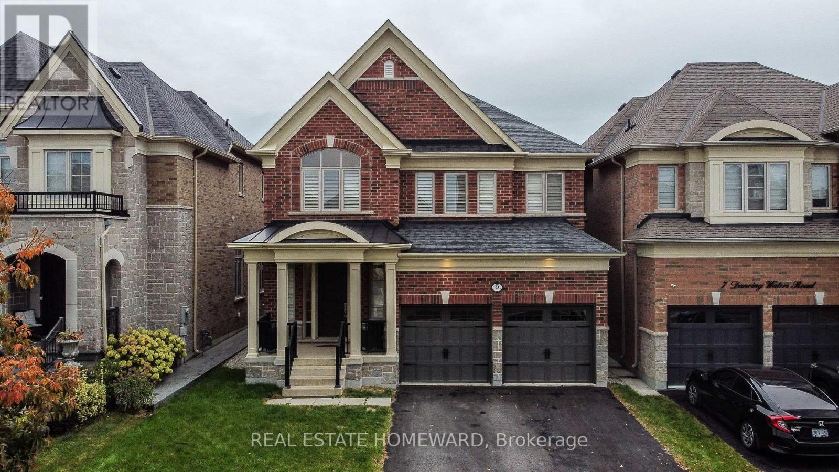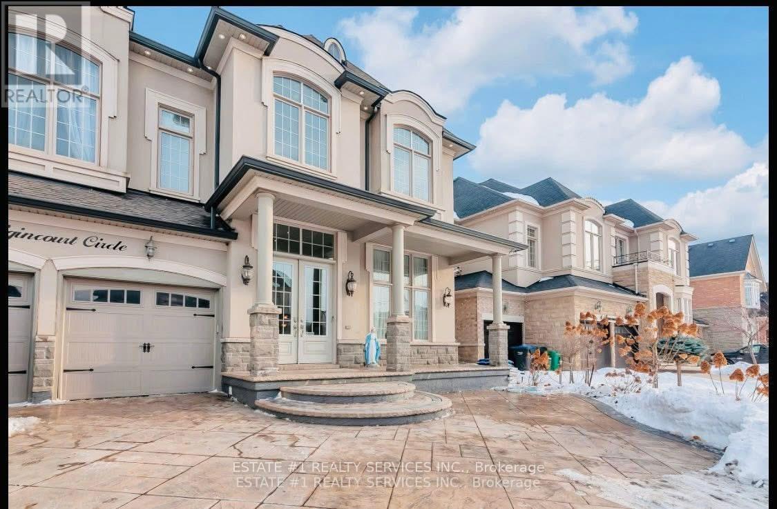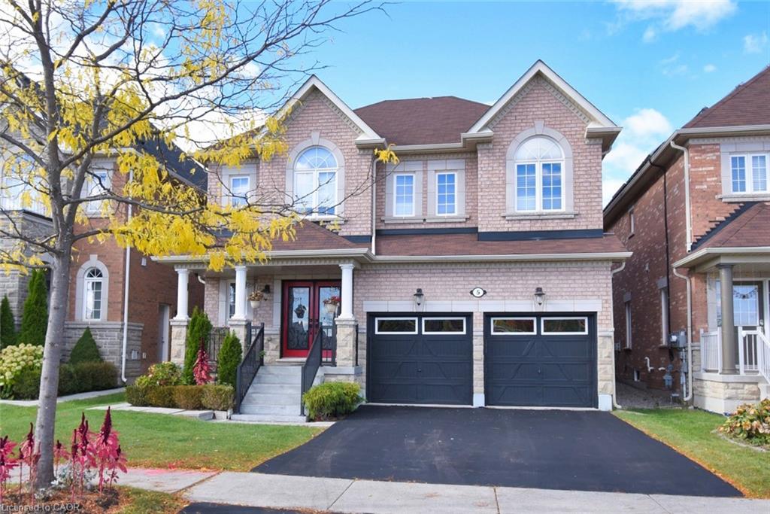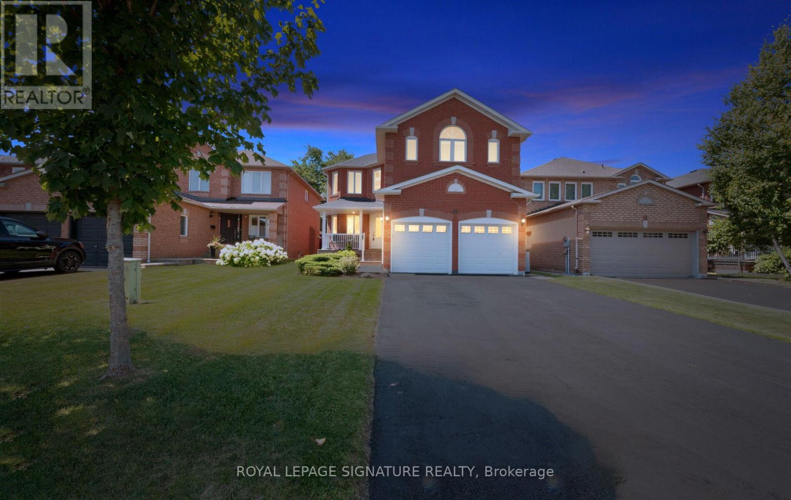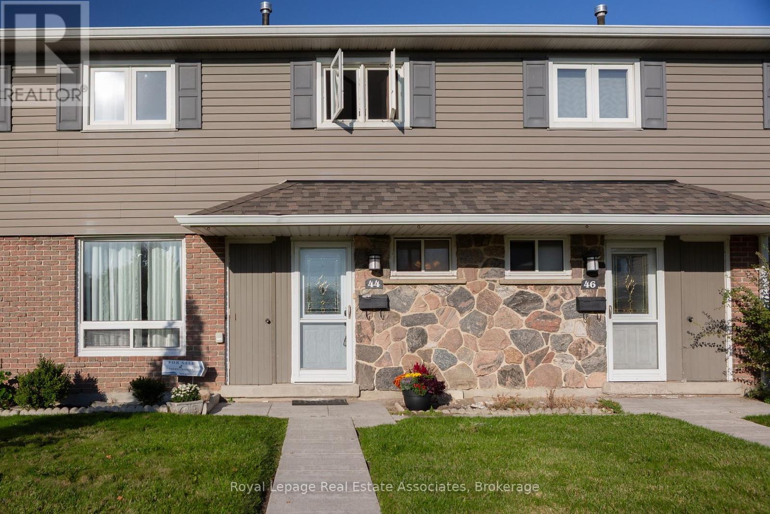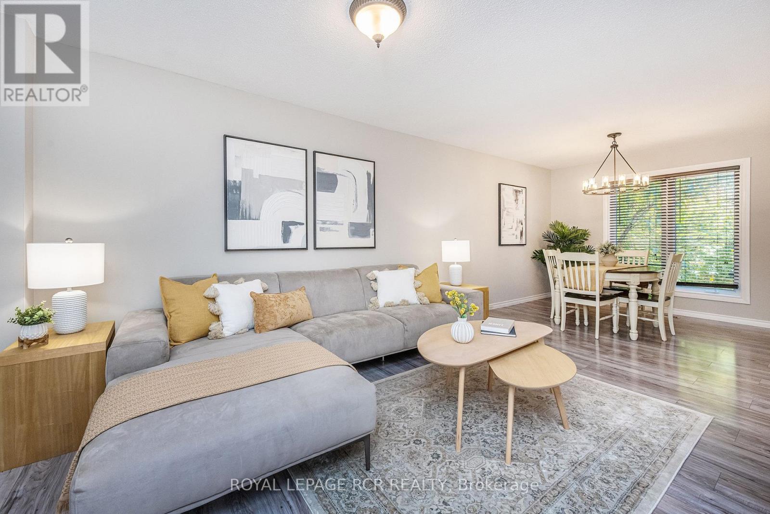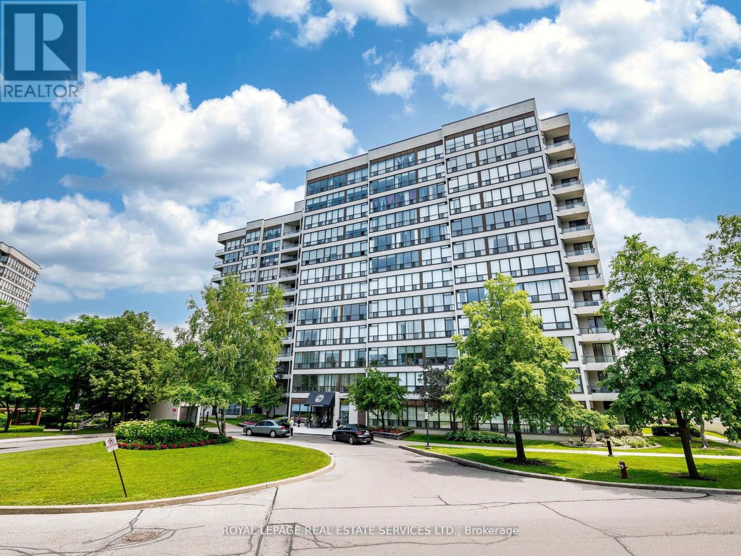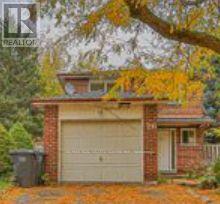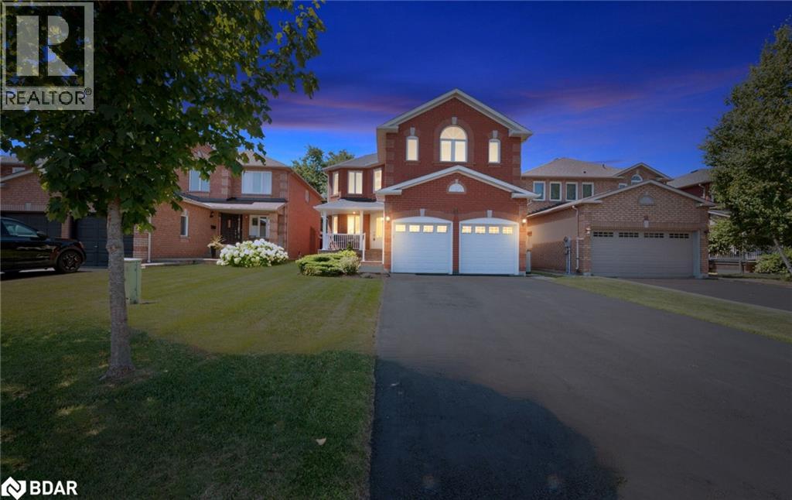- Houseful
- ON
- Brampton
- Credit Valley
- 5 Dillon Dr
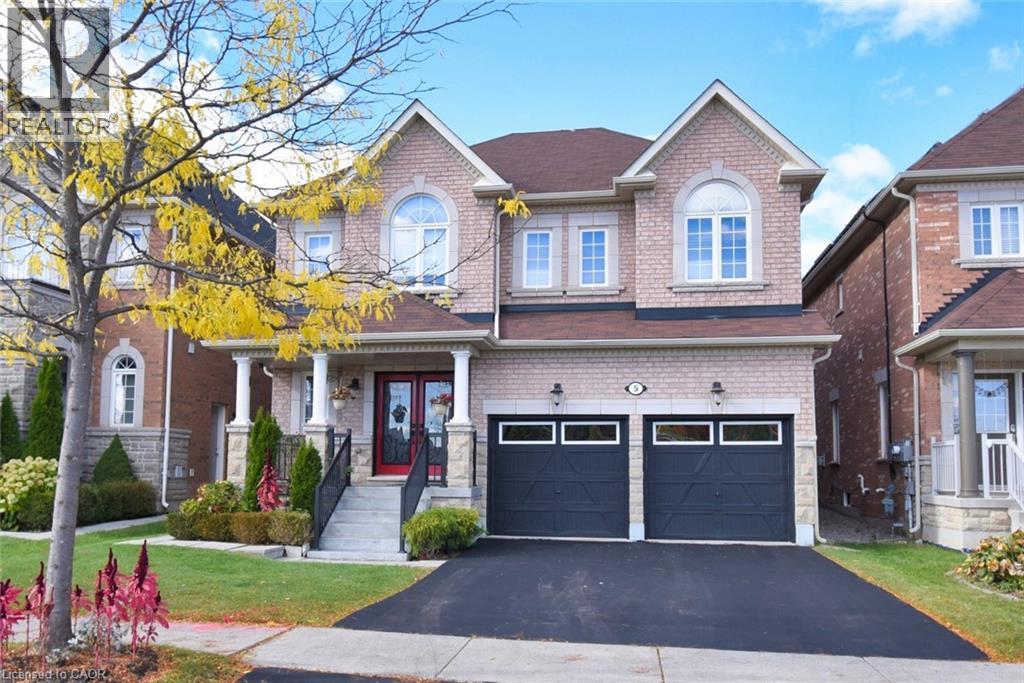
Highlights
Description
- Home value ($/Sqft)$408/Sqft
- Time on Housefulnew 1 hour
- Property typeSingle family
- Style2 level
- Neighbourhood
- Median school Score
- Year built2012
- Mortgage payment
Welcome to The Estates of Spring Valley, a stunning 6-bedroom, 6-bath executive home offering over 4,037 sq ft of total living space. This beautifully designed residence showcases countless upgrades from top to bottom, ideal for families or multi-generational living. The main floor features 9 ft ceilings, elegant hardwood flooring, a separate dining room, a bright family room, and a gourmet kitchen with granite counters, built-in stainless steel appliances, and porcelain flooring. Freshly painted throughout, this home offers a warm and inviting atmosphere. Upstairs boasts four generous bedrooms, including a primary suite with hardwood floors, a walk-in closet, and a spa-like 5-piece ensuite. The guest suite/second master includes its own ensuite, while two additional bedrooms share access to a family bath. The professionally finished basement offers a separate entrance, a gourmet kitchen with quartz counters, two bedrooms, two bathrooms, a spacious family room, and separate laundry—perfect for extended family or rental potential. Prime location close to top schools, parks, shopping, and major highways. (id:63267)
Home overview
- Cooling Central air conditioning
- Heat type Forced air
- Sewer/ septic Municipal sewage system
- # total stories 2
- # parking spaces 4
- Has garage (y/n) Yes
- # full baths 5
- # half baths 1
- # total bathrooms 6.0
- # of above grade bedrooms 6
- Community features Quiet area, school bus
- Subdivision Brcv - credit valley
- View City view
- Lot size (acres) 0.0
- Building size 4037
- Listing # 40781000
- Property sub type Single family residence
- Status Active
- Bedroom 6.02m X 3.962m
Level: 2nd - Bathroom (# of pieces - 4) Measurements not available
Level: 2nd - Bedroom 3.556m X 3.353m
Level: 2nd - Bathroom (# of pieces - 3) Measurements not available
Level: 2nd - Bathroom (# of pieces - 5) 3.658m X 3.048m
Level: 2nd - Primary bedroom 5.436m X 5.029m
Level: 2nd - Bedroom 3.708m X 3.048m
Level: 2nd - Bedroom 3.658m X 3.048m
Level: Basement - Bedroom 3.048m X 3.048m
Level: Basement - Bathroom (# of pieces - 4) Measurements not available
Level: Basement - Bathroom (# of pieces - 3) Measurements not available
Level: Basement - Living room 3.048m X 2.438m
Level: Basement - Kitchen 4.572m X 2.438m
Level: Basement - Family room 5.182m X 4.674m
Level: Main - Living room 3.734m X 4.699m
Level: Main - Bathroom (# of pieces - 2) Measurements not available
Level: Main - Breakfast room 3.658m X 2.743m
Level: Main - Dining room 3.759m X 3.658m
Level: Main - Kitchen 4.267m X 3.048m
Level: Main
- Listing source url Https://www.realtor.ca/real-estate/29016040/5-dillon-drive-brampton
- Listing type identifier Idx

$-4,397
/ Month

