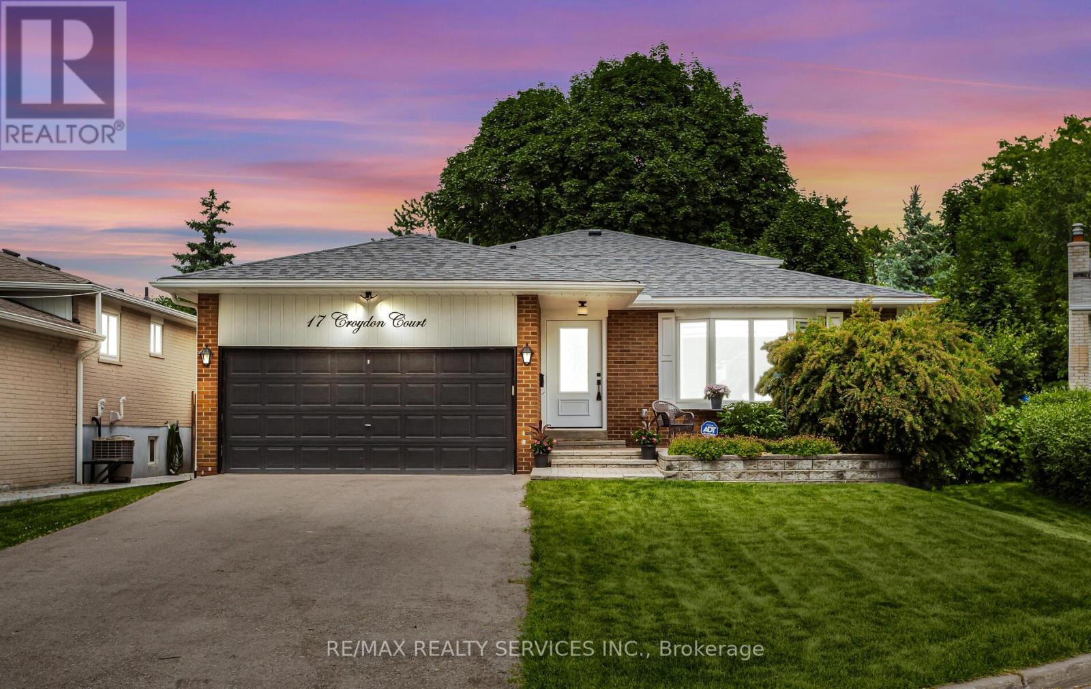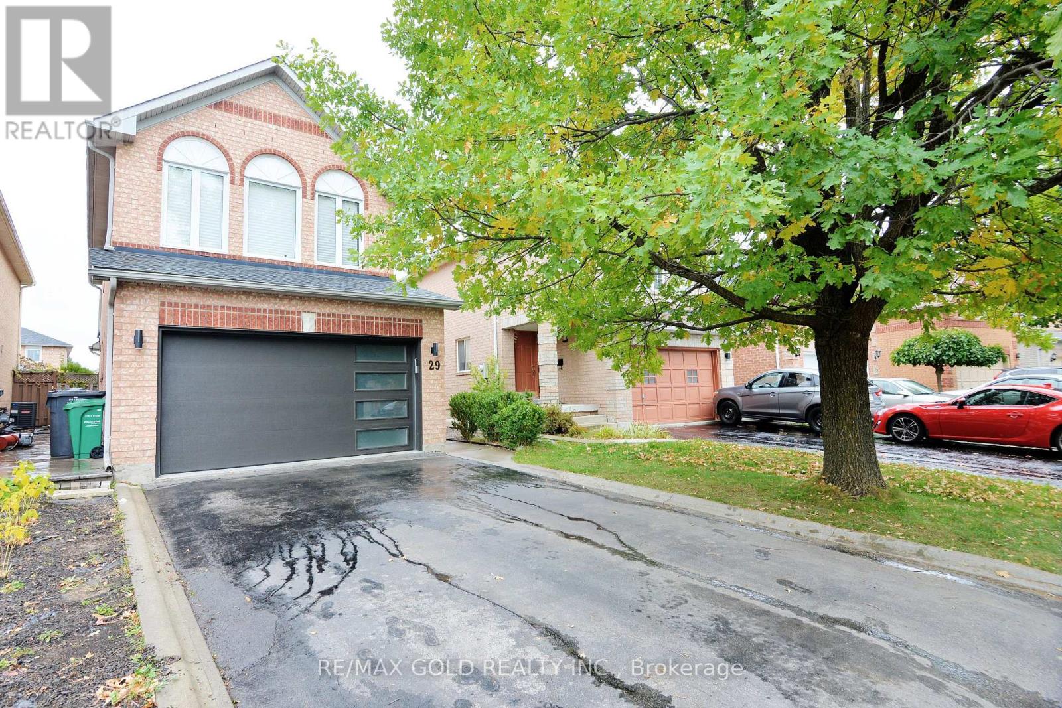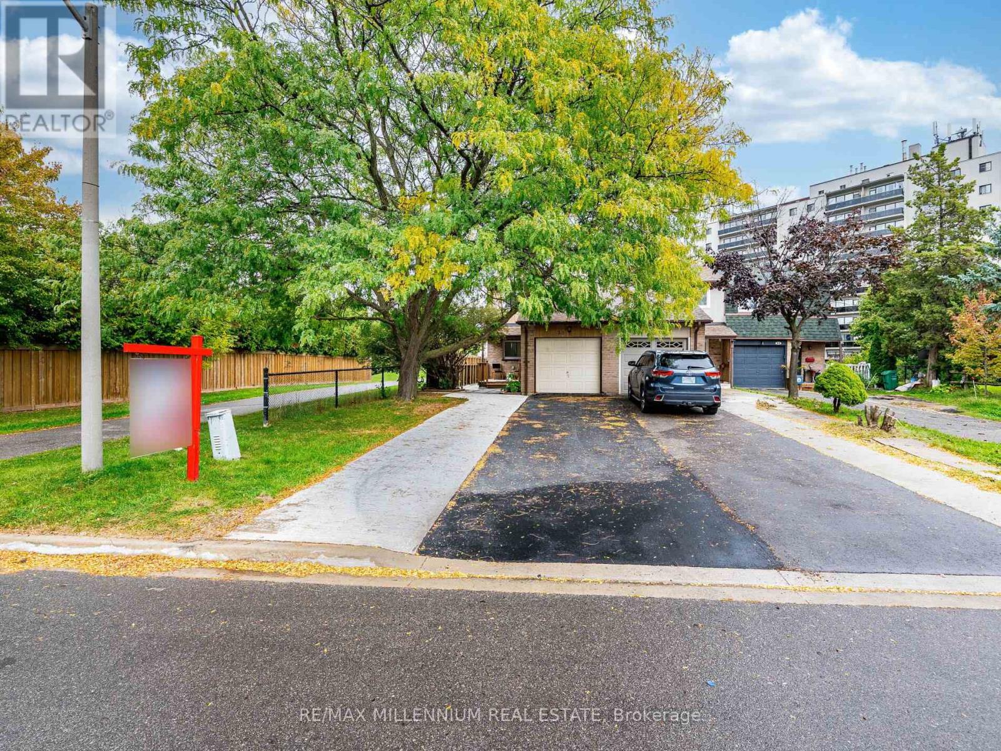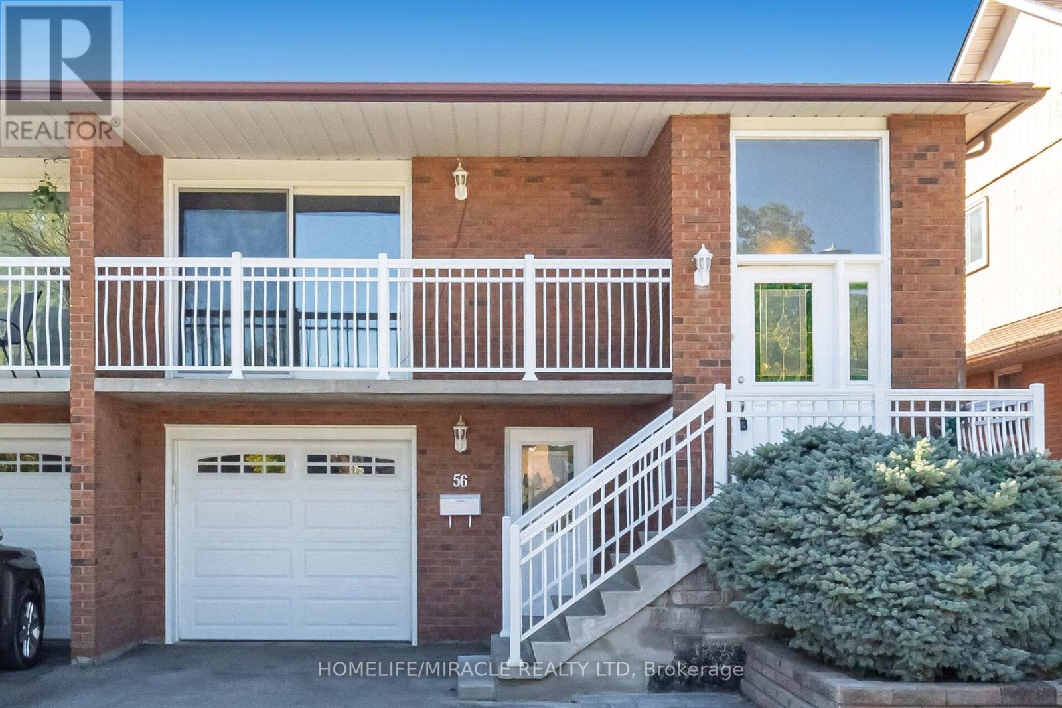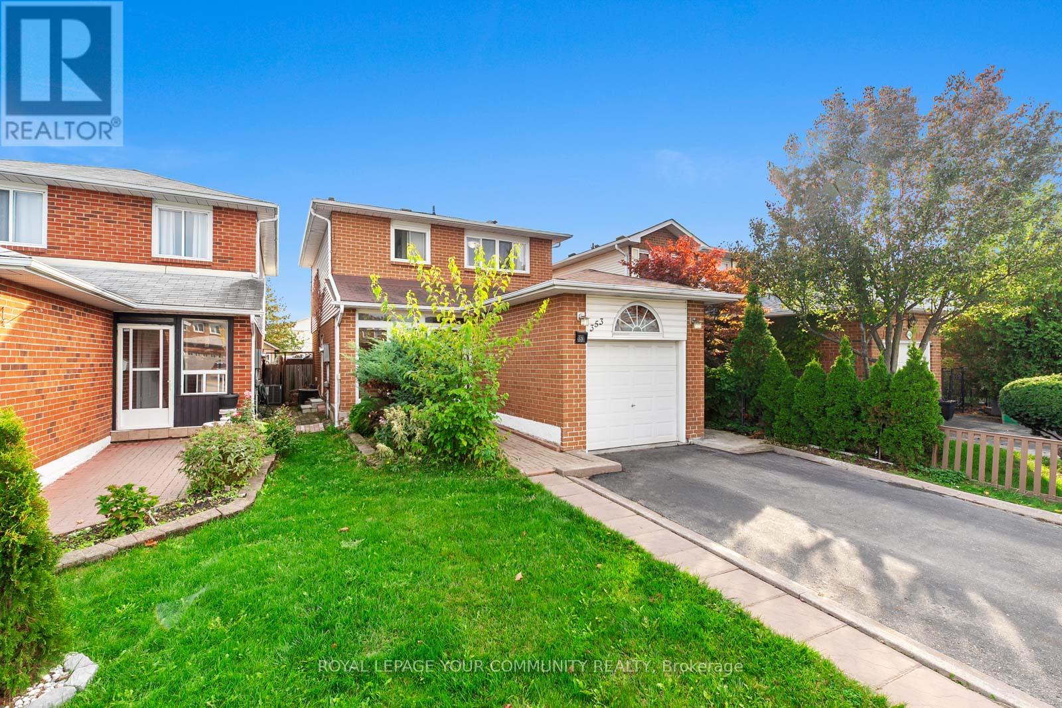- Houseful
- ON
- Brampton
- Brampton East
- 5 Lockton Cres
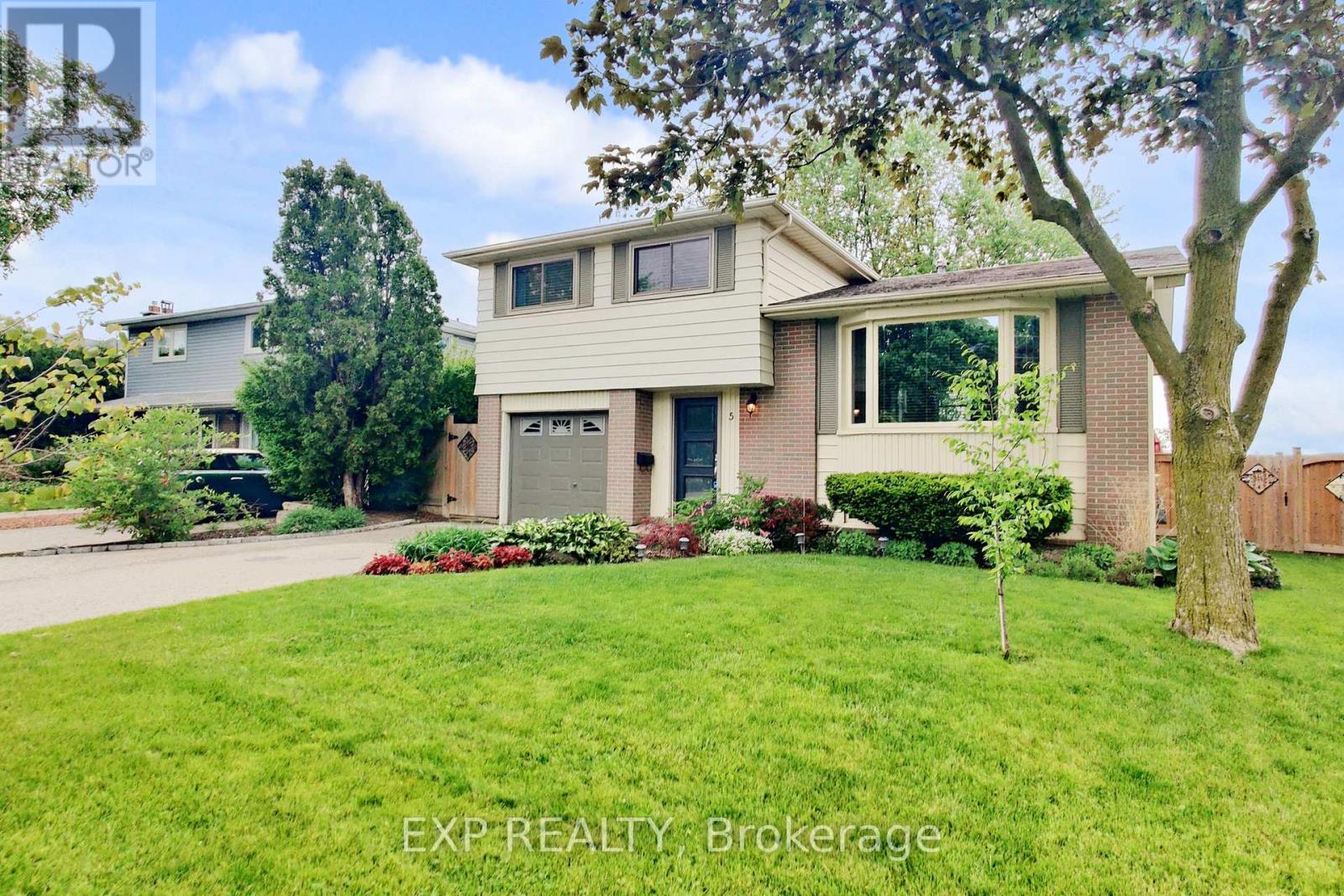
Highlights
Description
- Time on Housefulnew 2 days
- Property typeSingle family
- Neighbourhood
- Median school Score
- Mortgage payment
OFFERS WELCOME ANYTIME! PRICED TO SELL! Welcome to your opportunity to own a beautifully renovated 4-Level Sidesplit in the highly sought-after Peel Village community! * This stunning 3-bedroom, 2-bathroom detached family home perfectly blends modern style with cozy charm, featuring an open-concept layout and thoughtful upgrades throughout * Premium Lot with No Rear Neighbours! Backing onto William G. Davis Sr. Public School-one of Brampton's top-rated schools-this bright and meticulously maintained home offers a spacious living and dining area with large bay windows, gleaming hardwood floors, pot lights, and elegant crown moulding * The main floor family room provides flexible space that can easily be converted into a main floor bedroom-ideal for multi-generational living or accommodating elderly family members * The updated kitchen with modern appliances, stylish fireplace, and refreshed bathrooms add a sleek, contemporary touch throughout the home * Most windows have been upgraded to high-end "Renewal by Andersen" models, boosting both energy efficiency and curb appeal * Step outside to your private backyard oasis featuring a new fence, an above-ground "Trevi" saltwater heated pool, and an oversized deck-perfect for relaxing or entertaining guests * Prime Location! Conveniently situated near top-rated schools, shopping, parks, public transit, and just minutes to Shoppers World, the proposed LRT stop, and the massive 53-acre redevelopment project * This home truly offers the best of Brampton and Mississauga living * Truly move-in ready and waiting for you to make it your own-don't miss out! Book your private showing today! (id:63267)
Home overview
- Cooling Central air conditioning
- Heat source Natural gas
- Heat type Forced air
- Has pool (y/n) Yes
- Sewer/ septic Sanitary sewer
- Fencing Fenced yard
- # parking spaces 4
- Has garage (y/n) Yes
- # full baths 1
- # half baths 1
- # total bathrooms 2.0
- # of above grade bedrooms 3
- Flooring Hardwood, laminate
- Has fireplace (y/n) Yes
- Subdivision Brampton east
- Lot desc Landscaped
- Lot size (acres) 0.0
- Listing # W12470368
- Property sub type Single family residence
- Status Active
- 3rd bedroom 3.9m X 2.77m
Level: 2nd - Primary bedroom 4.88m X 3.05m
Level: 2nd - 2nd bedroom 3.9m X 2.77m
Level: 2nd - Recreational room / games room 5.39m X 4.36m
Level: Lower - Utility 4.81m X 2.77m
Level: Lower - Family room 4.51m X 2.47m
Level: Main - Kitchen 4.87m X 2.59m
Level: Main - Dining room 3.59m X 2.47m
Level: Main - Living room 4.6m X 3.47m
Level: Main
- Listing source url Https://www.realtor.ca/real-estate/29006987/5-lockton-crescent-brampton-brampton-east-brampton-east
- Listing type identifier Idx

$-2,131
/ Month








