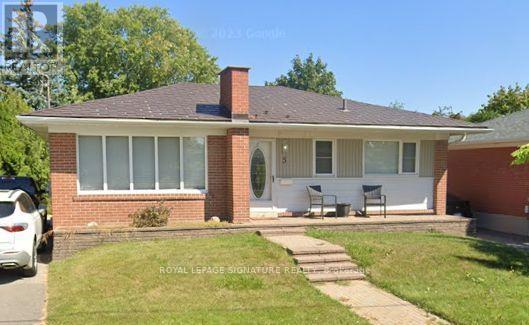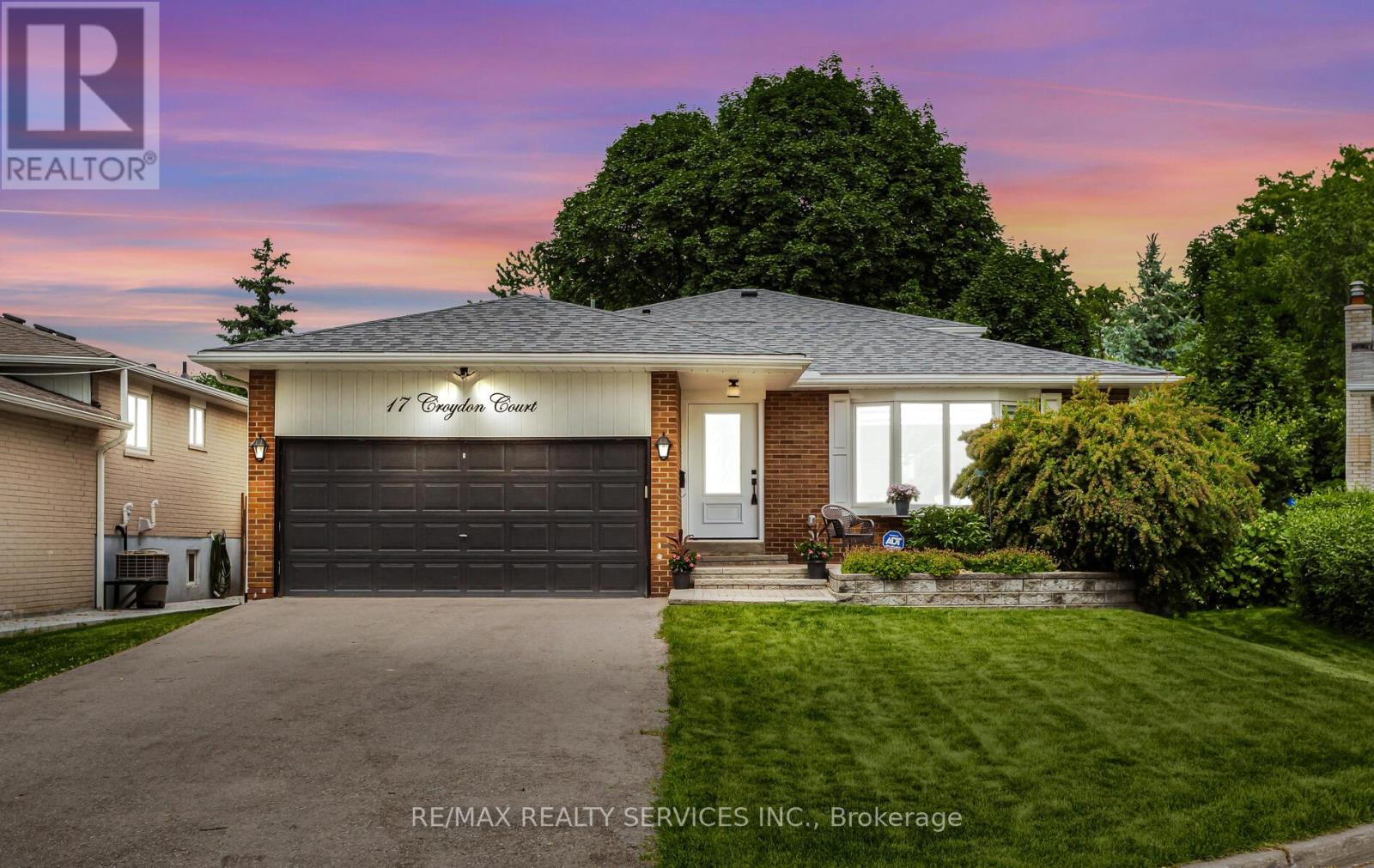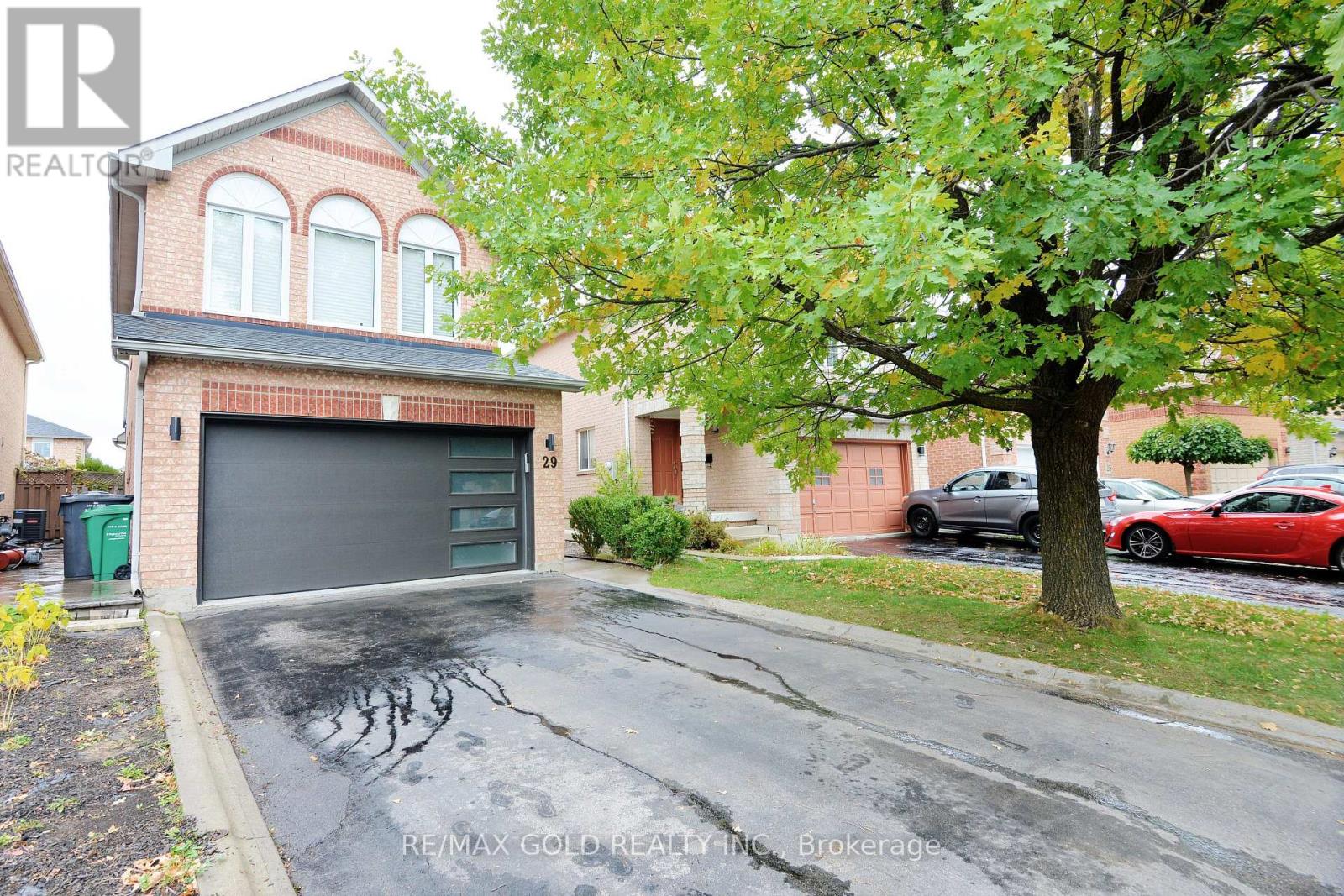- Houseful
- ON
- Brampton
- Brampton East
- 5 Sterne Ave

Highlights
Description
- Time on Houseful53 days
- Property typeSingle family
- StyleBungalow
- Neighbourhood
- Median school Score
- Mortgage payment
Charming Detached Gem In The Heart Of Brampton! Welcome To This Lovingly Maintained 3-Bedroom, 2-Bathroom Detached Home, Perfectly Situated In One Of Bramptons Most Convenient Locations! Bursting With Potential, This Inviting Home Is Ready For Your Personal Touch An Incredible Opportunity To Create The Space You've Always Dreamed Of. Step Outside And Enjoy Your Own Private Oasis: A Fully Fenced Backyard With A Spacious Two-Tier DeckIdeal For Summer BBQs, Morning Coffees, Or Entertaining Family And Friends. An Oversized Shed Offers Ample Room For Storage, While The Extra-Long Private Driveway Easily Accommodates 3 Vehicles. Commuters Will Love The Unbeatable Location Directly On A Bus Route And Just Minutes To Grocery Stores, Shopping, Transit, And Major Highways. Bonus Features Include A Durable Aluminum Roof With Warranty Providing Peace Of Mind For Years To Come. Dont Miss Out On This Rare Opportunity To Own A Detached Home With Space, Flexibility, And Tons Of Potential. Schedule Your Private Showing Today! (id:63267)
Home overview
- Cooling Central air conditioning
- Heat source Natural gas
- Heat type Forced air
- Sewer/ septic Sanitary sewer
- # total stories 1
- Fencing Fenced yard
- # parking spaces 3
- # full baths 2
- # total bathrooms 2.0
- # of above grade bedrooms 4
- Flooring Carpeted, tile
- Subdivision Brampton east
- View View
- Lot size (acres) 0.0
- Listing # W12369060
- Property sub type Single family residence
- Status Active
- Laundry 2.49m X 2.14m
Level: Basement - Recreational room / games room 10.89m X 3.6m
Level: Basement - Primary bedroom 3.7m X 2.84m
Level: Main - Kitchen 3.61m X 2.48m
Level: Main - 3rd bedroom 2.87m X 2.47m
Level: Main - Living room 7.63m X 3.92m
Level: Main - 2nd bedroom 2.84m X 266m
Level: Main - Dining room 7.63m X 3.92m
Level: Main
- Listing source url Https://www.realtor.ca/real-estate/28787856/5-sterne-avenue-brampton-brampton-east-brampton-east
- Listing type identifier Idx

$-1,866
/ Month












