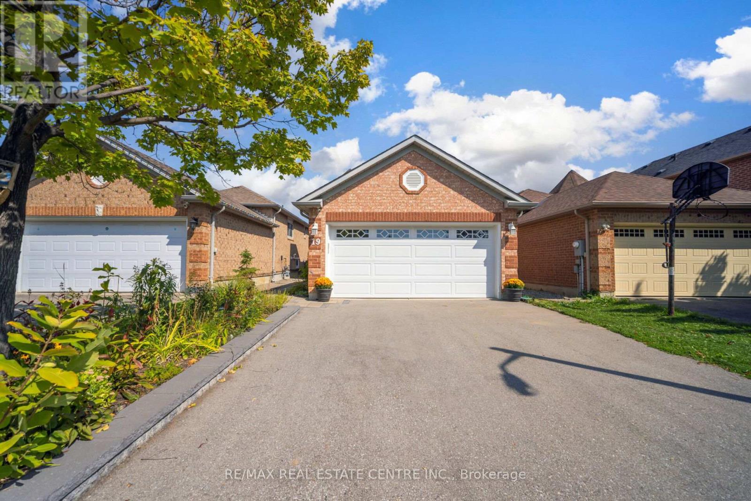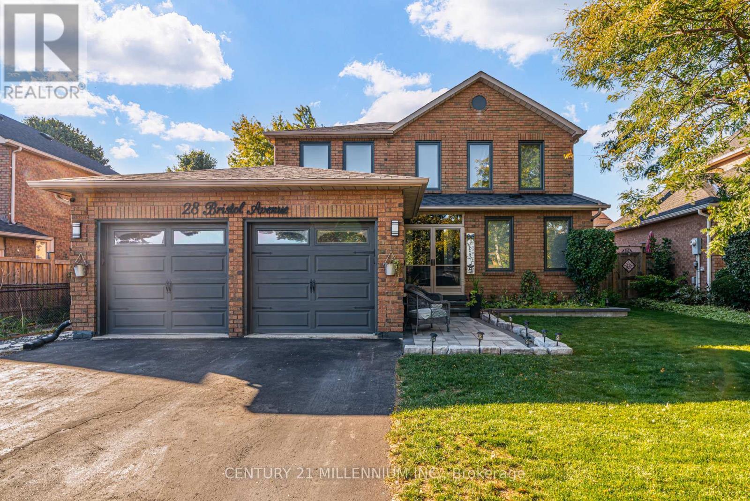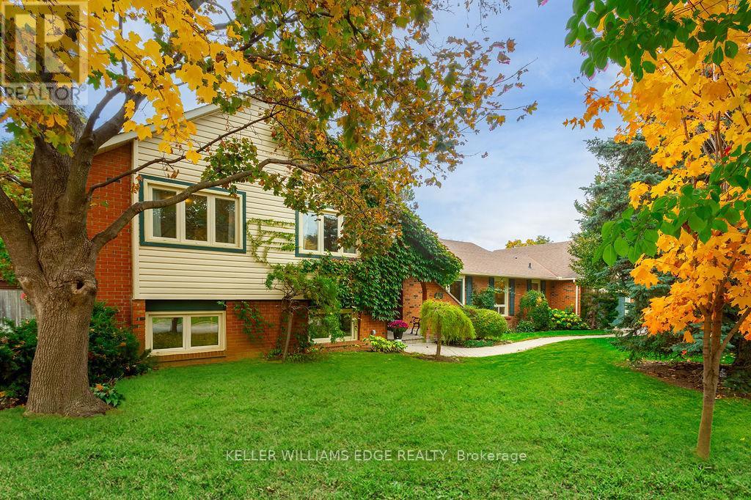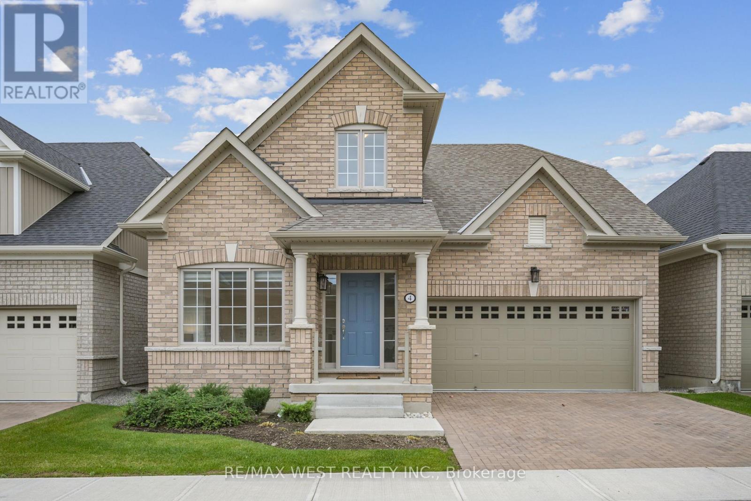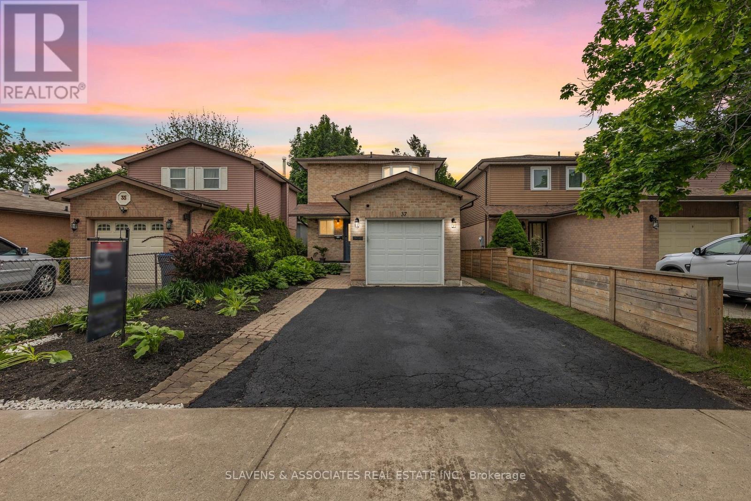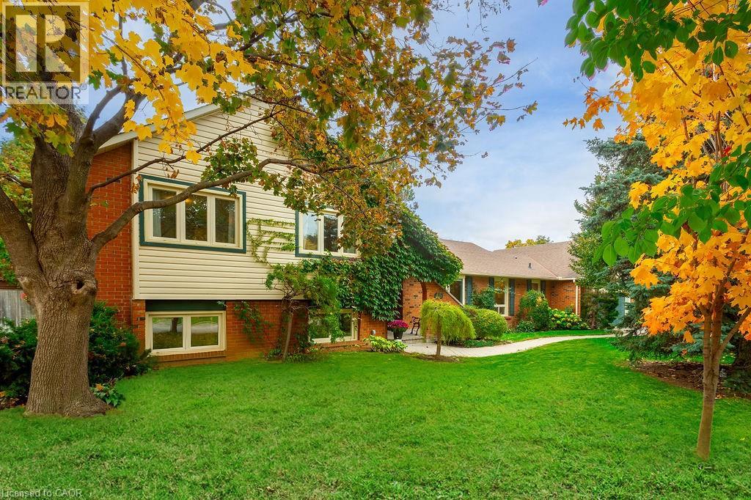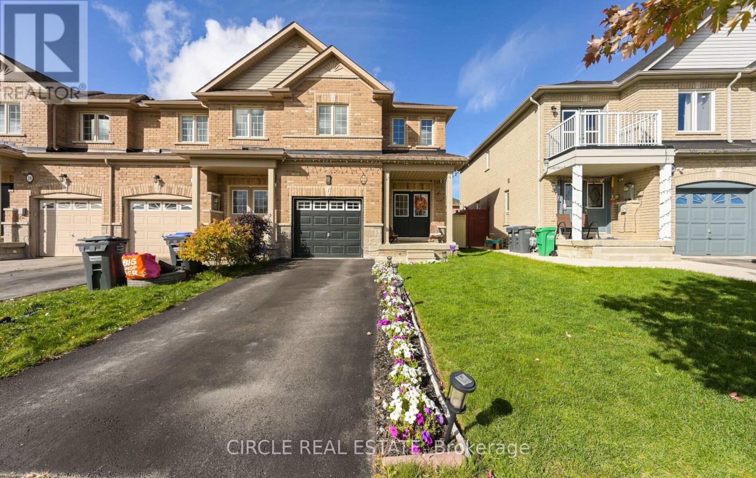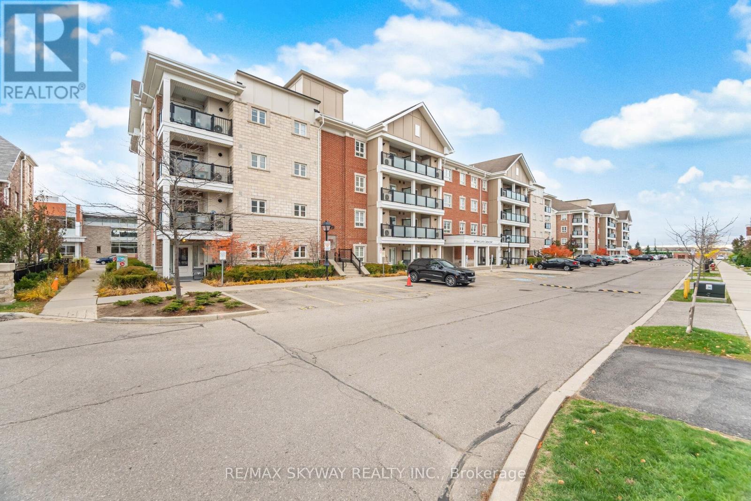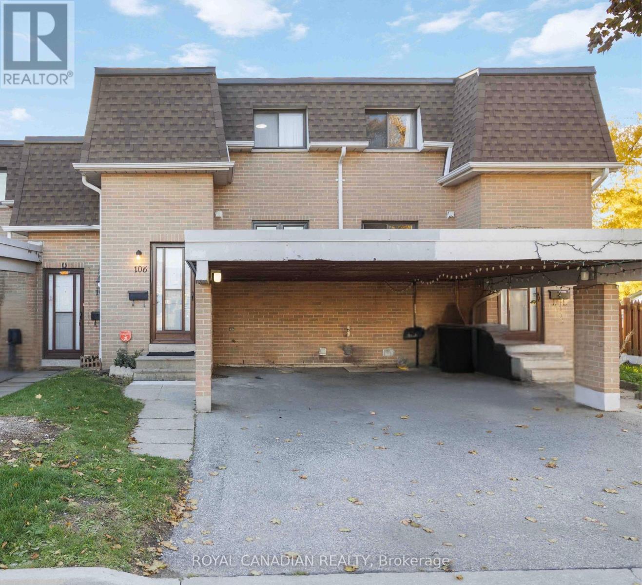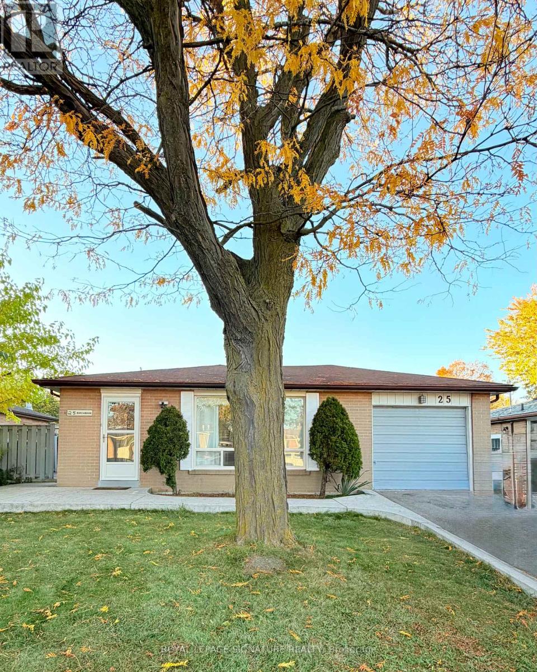- Houseful
- ON
- Brampton
- Fletcher's Meadow
- 50 Amboise Cres
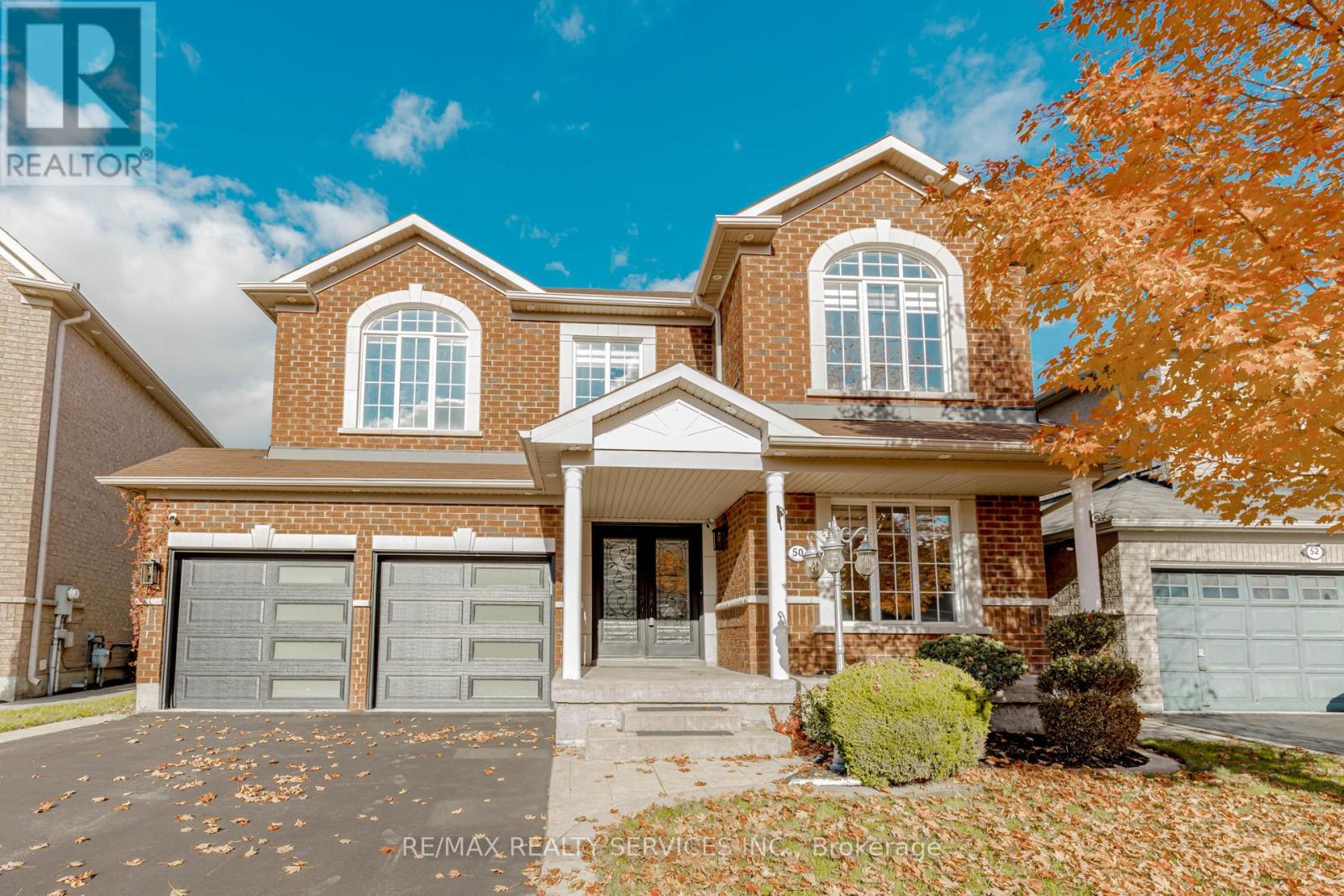
Highlights
Description
- Time on Housefulnew 4 hours
- Property typeSingle family
- Neighbourhood
- Median school Score
- Mortgage payment
Welcome to this stunning, fully remodeled executive home on a premium lot in the heart of Fletcher's Meadow one of Brampton's most sought-after communities! From the moment you arrive, the elegant curb appeal sets the tone. Step inside through a grand double door to a modern open-concept design, perfect for luxurious living and effortless entertaining. The chefs kitchen is a true showpiece, featuring Quartz Counters And Extra Long Cabinets, and top-of-the-line S/S appliances. Soaring 9-ft ceilings and oversized windows flood the home with natural light, while the spacious living and dining areas flow seamlessly together. Upstairs, the primary suite offers a spa-inspired ensuite with glass-enclosed shower, and large walk-in closet. Additional 3 bedrooms are bright and generously sized, and 2 Bathroom ideal for a growing family. Legal 1 Bedroom, 1 Bathroom & Kitchen Basement Apartment With Separate Entrance with separate Laundry is ideal for extended family or rental income | Newer Furnace & Central Air Condition Unit | Entrance From Garage To Home. Enjoy your private backyard oasis, complete with a modern pergola perfect for summer gatherings. Located in family-friendly & Child safe community, just steps to top-ranked schools, parks, trails, and the Cassie campbell community centre with pool, gym, and library. Quick access to Hwy 410, 400, Mount Pleasant GO Transit, shopping, and dining makes commuting and daily living effortless. Every detail has been thoughtfully curated for style, comfort, and functionality. This turnkey home is ready to impress. Don't miss it! (id:63267)
Home overview
- Cooling Central air conditioning
- Heat source Natural gas
- Heat type Forced air
- Sewer/ septic Sanitary sewer
- # total stories 2
- # parking spaces 4
- Has garage (y/n) Yes
- # full baths 4
- # half baths 1
- # total bathrooms 5.0
- # of above grade bedrooms 5
- Flooring Hardwood, vinyl, ceramic
- Subdivision Fletcher's meadow
- Lot size (acres) 0.0
- Listing # W12490764
- Property sub type Single family residence
- Status Active
- 3rd bedroom 3.53m X 3.96m
Level: 2nd - Primary bedroom 3.96m X 5.3m
Level: 2nd - 2nd bedroom 3.53m X 4.26m
Level: 2nd - 4th bedroom 3.29m X 4.14m
Level: 2nd - Bathroom Measurements not available
Level: Basement - Bedroom Measurements not available
Level: Basement - Recreational room / games room Measurements not available
Level: Basement - Kitchen Measurements not available
Level: Basement - Eating area 2.74m X 3.65m
Level: Main - Dining room 3.29m X 7.62m
Level: Main - Living room 3.29m X 7.62m
Level: Main - Kitchen 2.74m X 4.14m
Level: Main - Family room 3.65m X 4.51m
Level: Main
- Listing source url Https://www.realtor.ca/real-estate/29048097/50-amboise-crescent-brampton-fletchers-meadow-fletchers-meadow
- Listing type identifier Idx

$-3,707
/ Month

