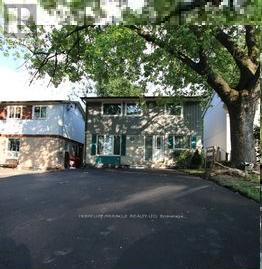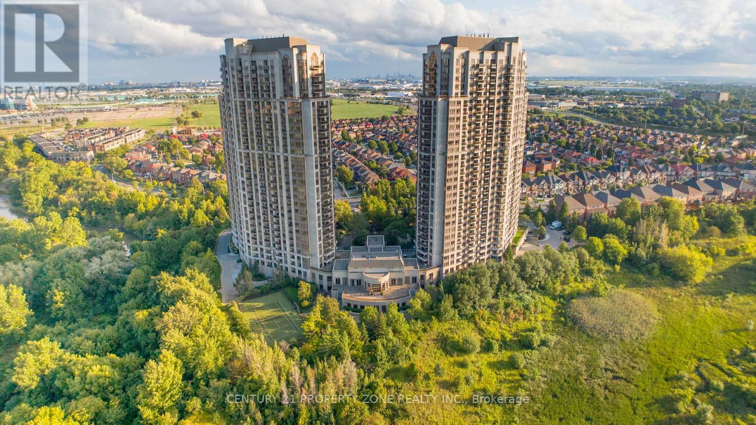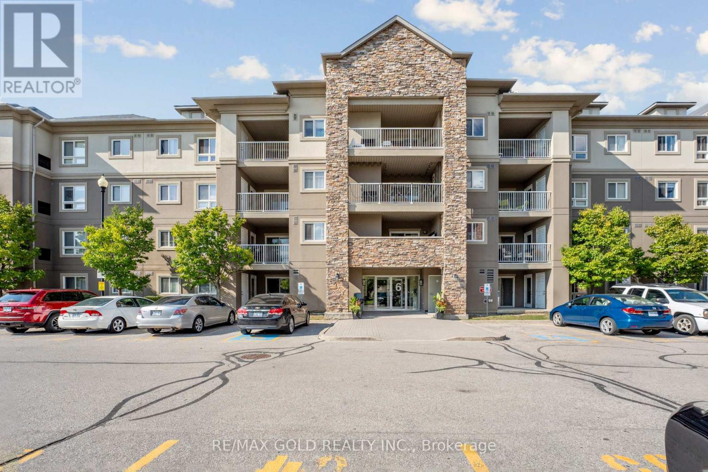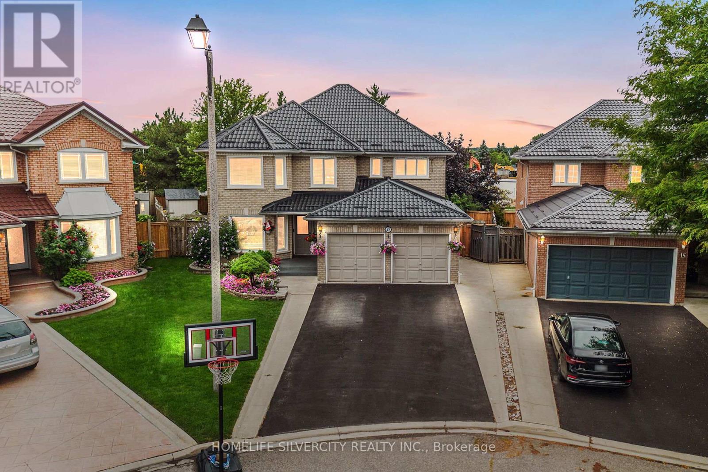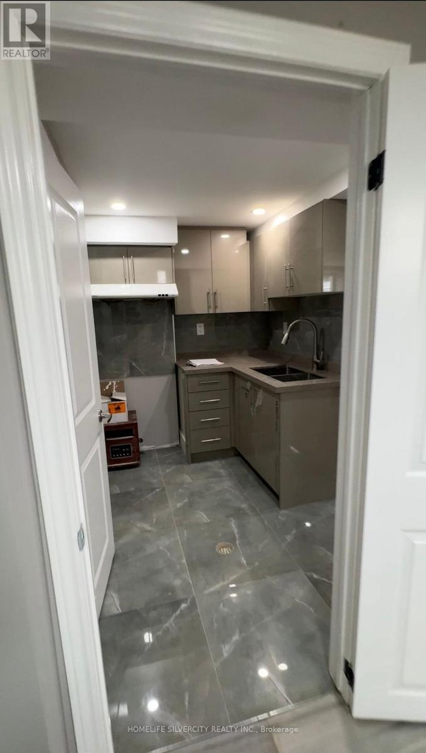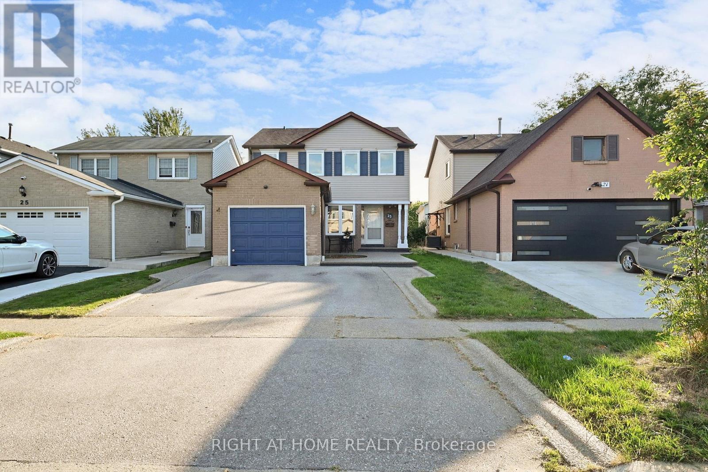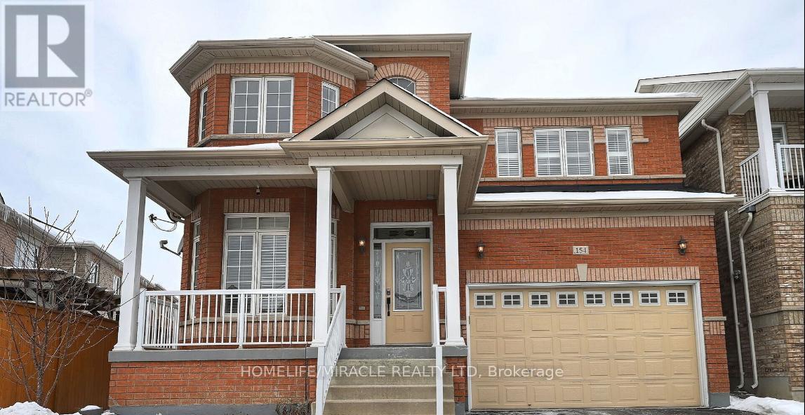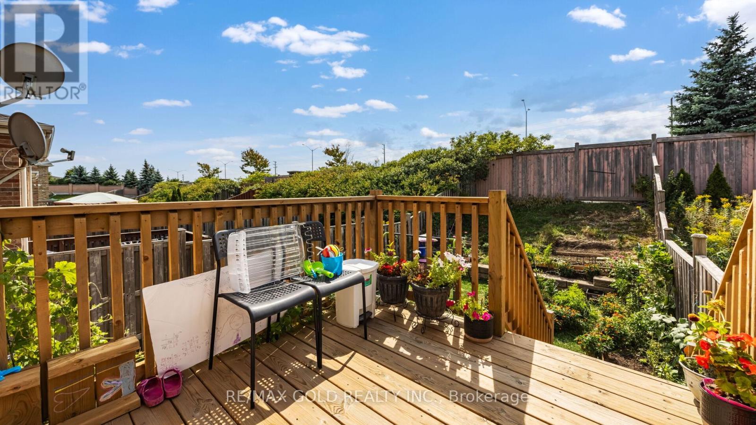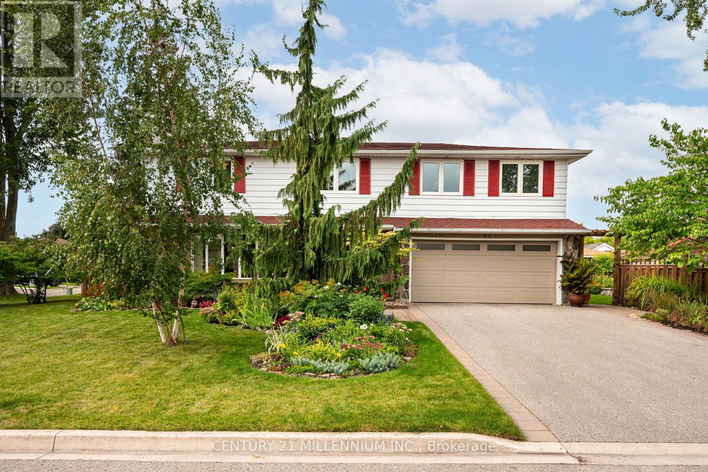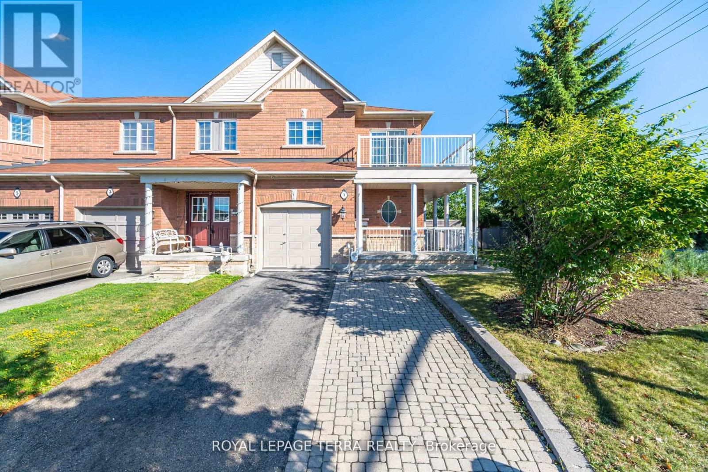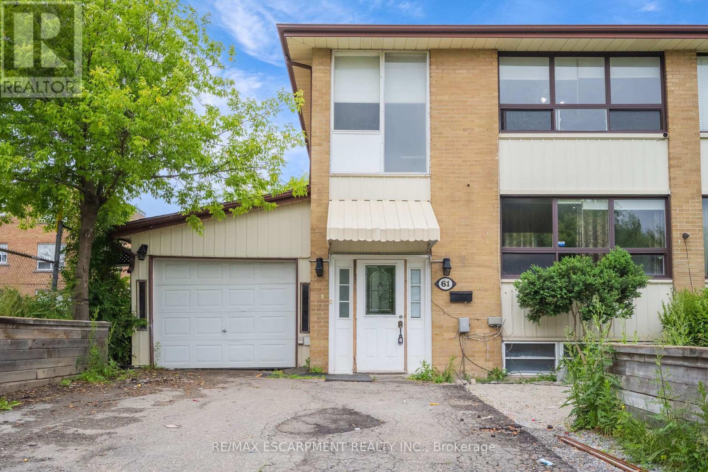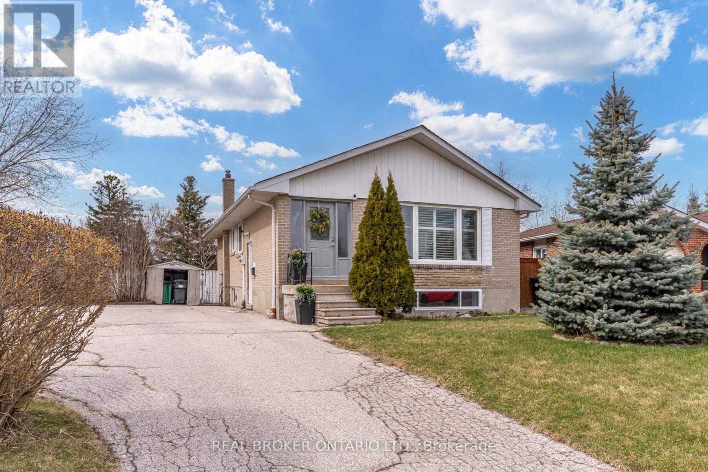
Highlights
Description
- Time on Housefulnew 7 hours
- Property typeSingle family
- StyleBungalow
- Neighbourhood
- Median school Score
- Mortgage payment
Tucked away on a quiet street in coveted Southgate, this beautifully updated home blends modern comfort with serious versatility. The renovated kitchen features stainless steel KitchenAid appliances, a large island perfect for entertaining, and a built-in wine fridge to keep things chill. Downstairs, a finished basement apartment with a separate side entrance offers income potential or a cozy in-law suite with two extra bedrooms, a kitchen, family room, 4pc bathroom - all with above grade windows. The extra-large driveway fits up to 10 cars (yes, ten), and the spacious back deck overlooks a fully fenced yard ideal for kids, pets (a dog run included), or pretending you're great at gardening. Direct access to a bike path leads to Earnscliffe Park, a hub for tennis, soccer, ball games, and casual strolls. Adjacent is the Earnscliffe Rec Centre, offering two ice rinks, a lap pool with a wheelchair lift, a fitness centre, sauna, snack bar, and community rooms. Whether you're growing your family or your investment portfolio, this home brings the lifestyle perks and then some. ** This is a linked property.** (id:63267)
Home overview
- Cooling Central air conditioning
- Heat source Natural gas
- Heat type Forced air
- Sewer/ septic Sanitary sewer
- # total stories 1
- # parking spaces 10
- # full baths 2
- # total bathrooms 2.0
- # of above grade bedrooms 4
- Flooring Ceramic, tile, laminate, carpeted
- Subdivision Southgate
- Directions 1934595
- Lot size (acres) 0.0
- Listing # W12328519
- Property sub type Single family residence
- Status Active
- 4th bedroom 3.4m X 3.3m
Level: Lower - Kitchen 4.85m X 3.1m
Level: Lower - Recreational room / games room 7.1m X 3.34m
Level: Lower - 3rd bedroom 3.35m X 3.65m
Level: Lower - Primary bedroom 4.1m X 3.8m
Level: Main - Dining room 3.37m X 3.02m
Level: Main - Kitchen 3.99m X 3.09m
Level: Main - Living room 4.54m X 3.38m
Level: Main - 2nd bedroom 3.8m X 2.78m
Level: Main
- Listing source url Https://www.realtor.ca/real-estate/28698819/50-epsom-downs-drive-brampton-southgate-southgate
- Listing type identifier Idx

$-2,266
/ Month

