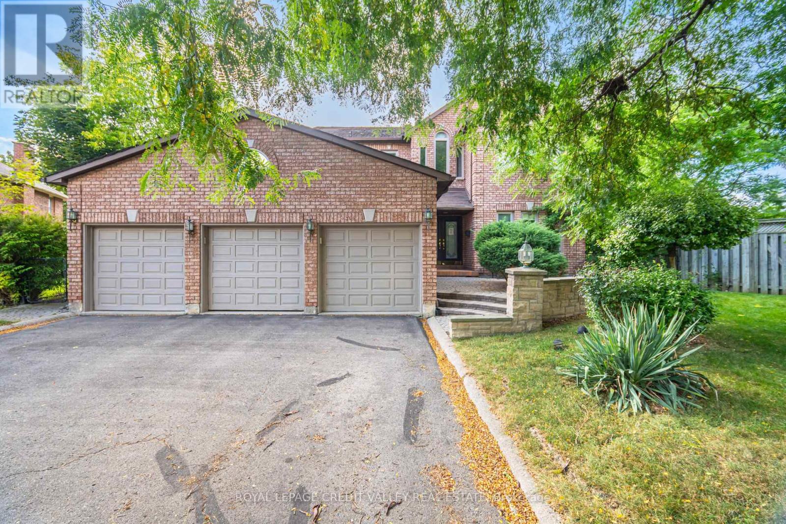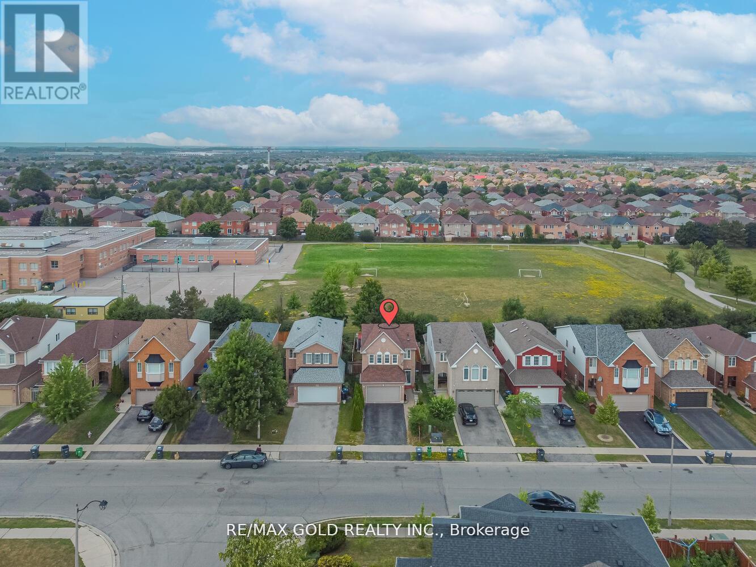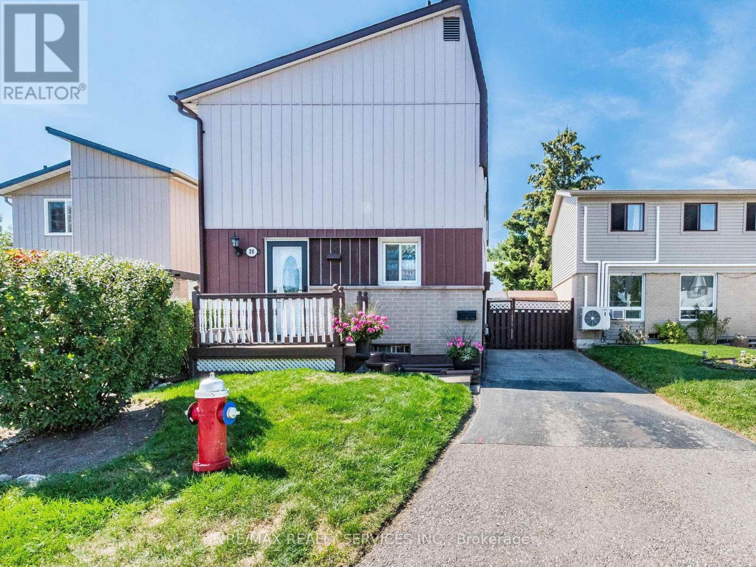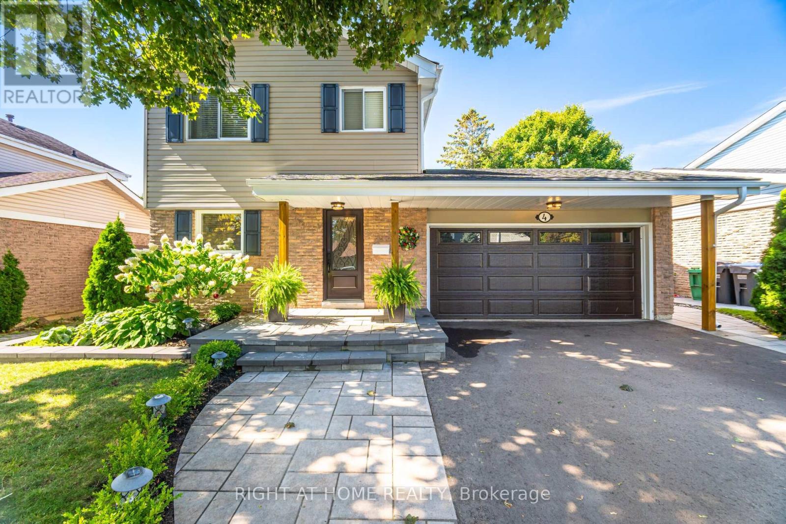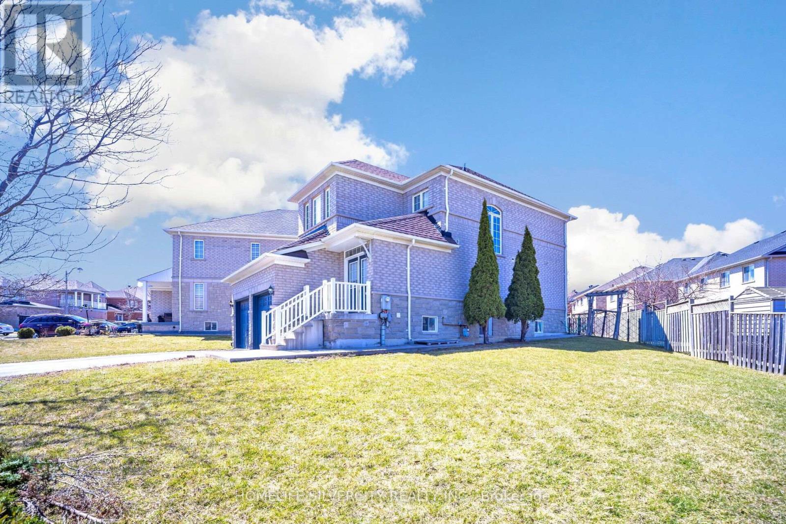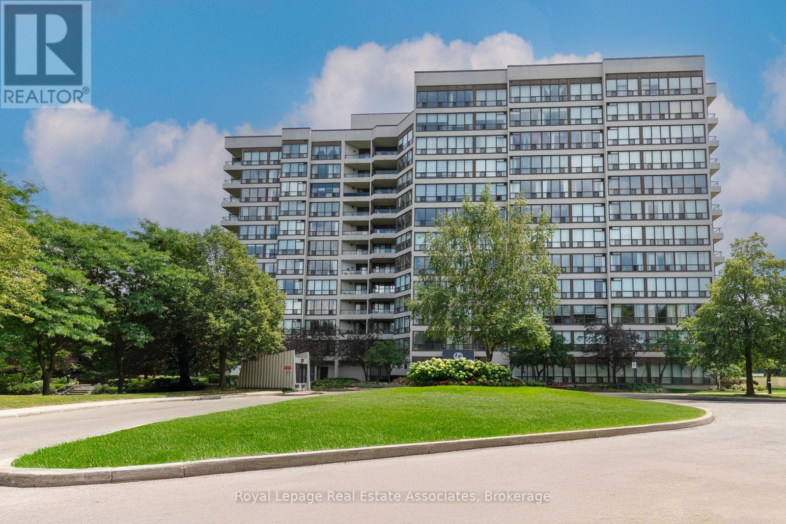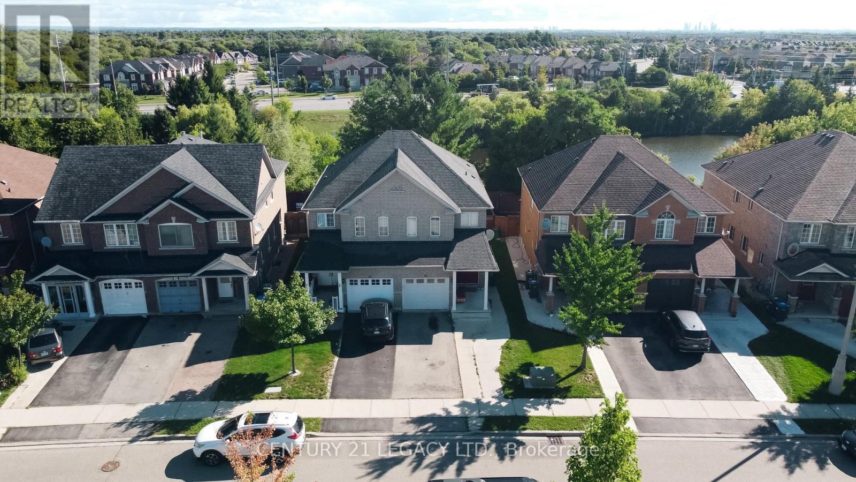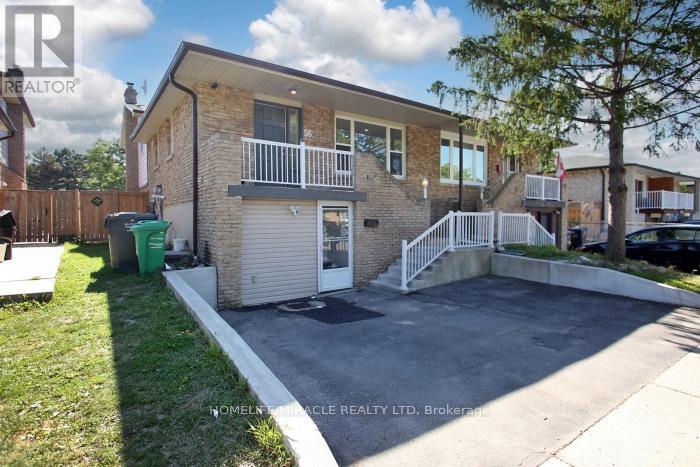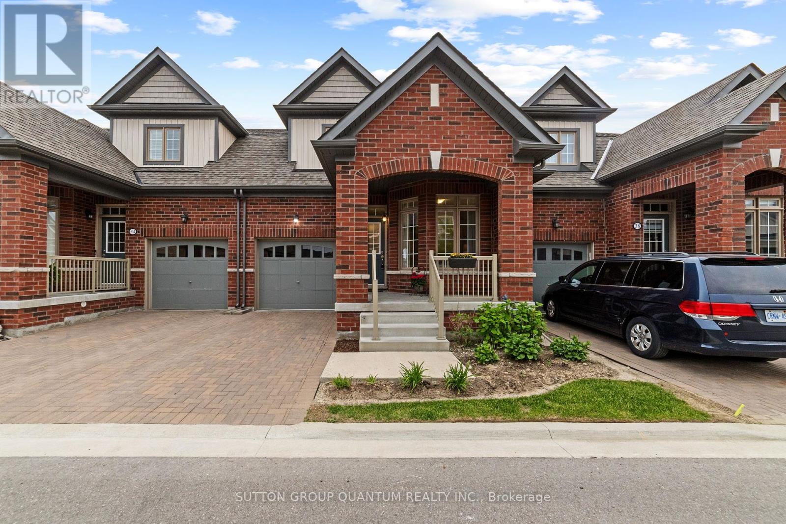- Houseful
- ON
- Brampton
- Sandringham-Wellington
- 50 Northface Cres
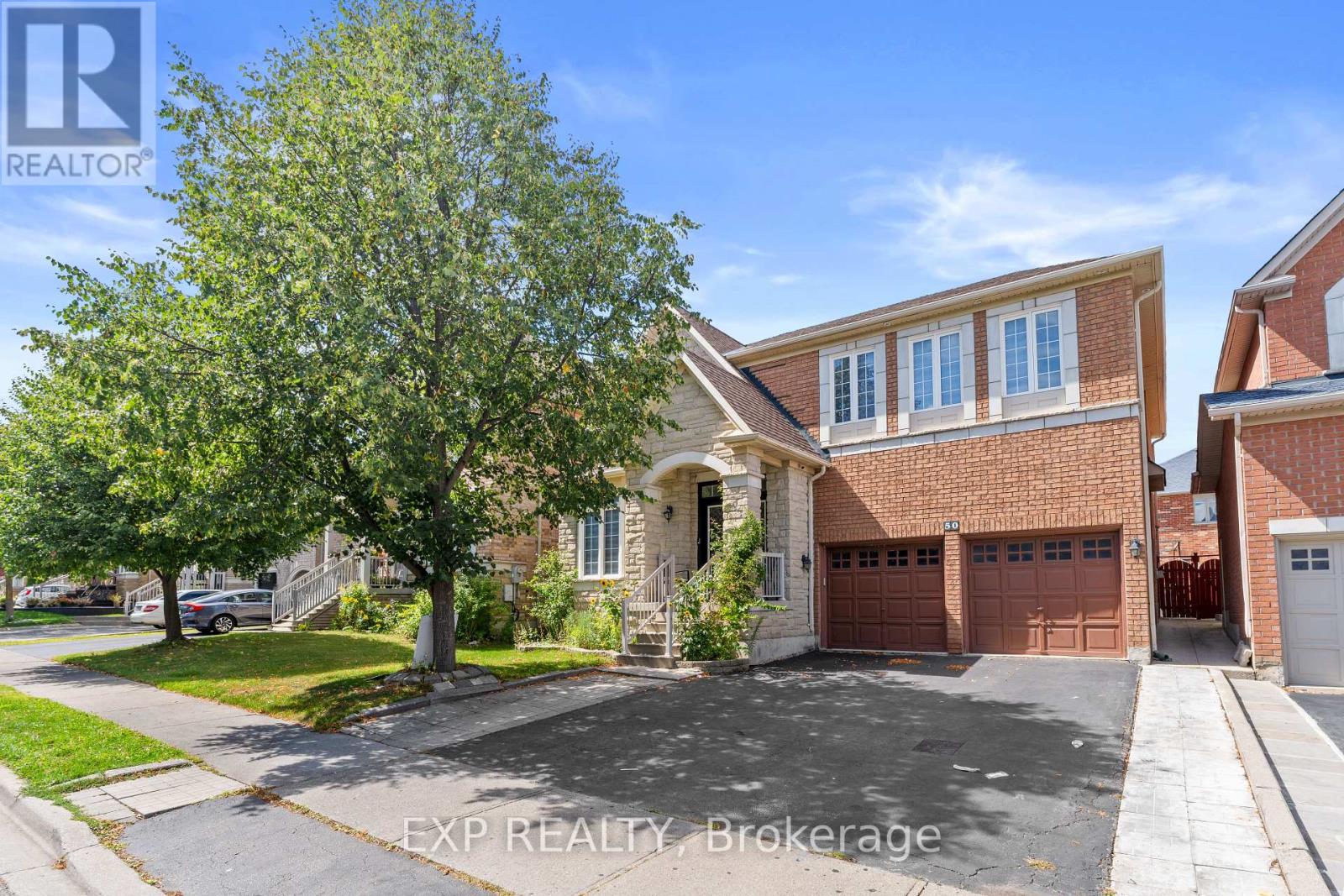
Highlights
Description
- Time on Houseful8 days
- Property typeSingle family
- Neighbourhood
- Median school Score
- Mortgage payment
Welcome Home To A Beautiful Detached 2-Storey 5+2 Bedroom & 5 Bathroom Home In An Ever-Growing Neighborhood!! Over 4,400 sq. ft. of total exquisite living space!! With 5 spacious bedrooms on the 2nd floor + a legal 2-bedroom basement apartment + 5 bathrooms, ideal for large families and guests!! Separate living and family rooms, offering distinct areas for relaxation and entertainment!! Office/Den/Library space on the main floor w/ large windows!!! Upgraded modern kitchen with plenty of countertop space, along with a cozy breakfast area that walks-out to your spacious backyard! Ceramic tiles and high-end finishes throughout!! Pot Lights!! Legal Basement Apartment offers incredible investment value!! Perfect For: Large families, multi-dwelling setups, or those looking for a luxurious home with the added benefit of generating rental income!! With 20% Down-Payment & Additional Income From Basement, You Can Own This House For $4,000 Per Month*!! Two Separate laundry!! Multi-generational living House! Don't Miss This Opportunity To Call This Your Forever Home & Move-In To An Incredible Neighborhood!! (id:63267)
Home overview
- Cooling Central air conditioning
- Heat source Natural gas
- Heat type Forced air
- Sewer/ septic Sanitary sewer
- # total stories 2
- # parking spaces 6
- Has garage (y/n) Yes
- # full baths 4
- # half baths 1
- # total bathrooms 5.0
- # of above grade bedrooms 7
- Flooring Vinyl, tile
- Subdivision Sandringham-wellington
- Directions 2076840
- Lot size (acres) 0.0
- Listing # W12366664
- Property sub type Single family residence
- Status Active
- 4th bedroom 3.31m X 4.2m
Level: 2nd - 5th bedroom 3.5m X 4.2m
Level: 2nd - Primary bedroom 3.6m X 5.99m
Level: 2nd - 2nd bedroom 2.99m X 3.3m
Level: 2nd - 3rd bedroom 3.31m X 4.99m
Level: 2nd - Bedroom Measurements not available
Level: Basement - 2nd bedroom Measurements not available
Level: Basement - Living room 3.6m X 5.7m
Level: Main - Family room 4m X 4.81m
Level: Main - Kitchen 3.31m X 3.8m
Level: Main - Office 2.7m X 3m
Level: Main - Eating area 3.31m X 4.5m
Level: Main
- Listing source url Https://www.realtor.ca/real-estate/28782255/50-northface-crescent-brampton-sandringham-wellington-sandringham-wellington
- Listing type identifier Idx

$-3,333
/ Month

