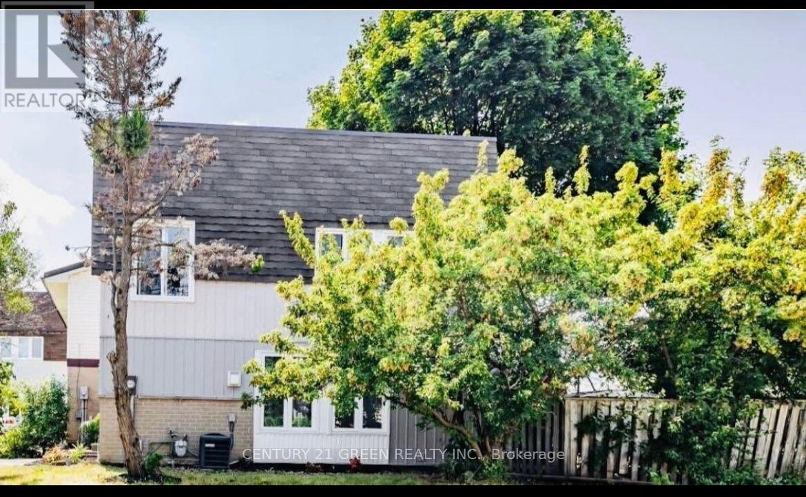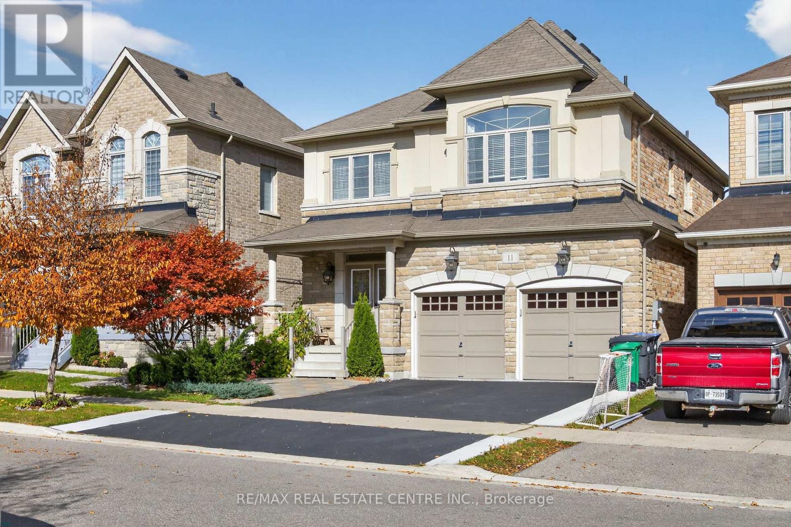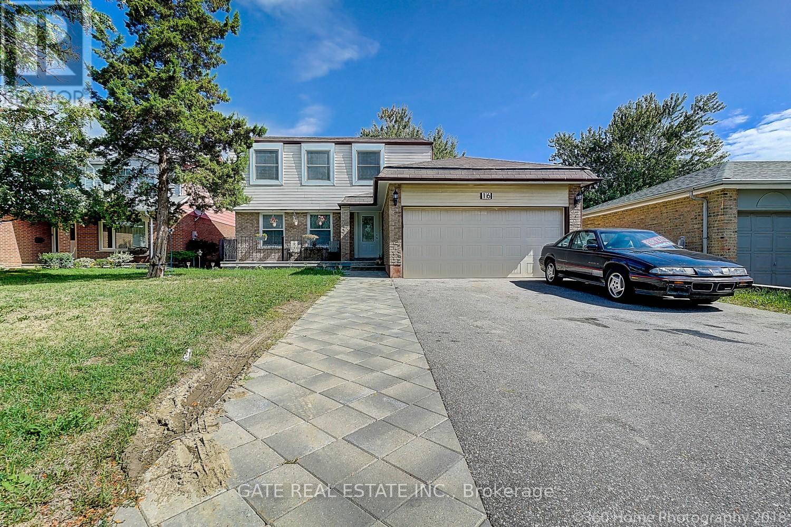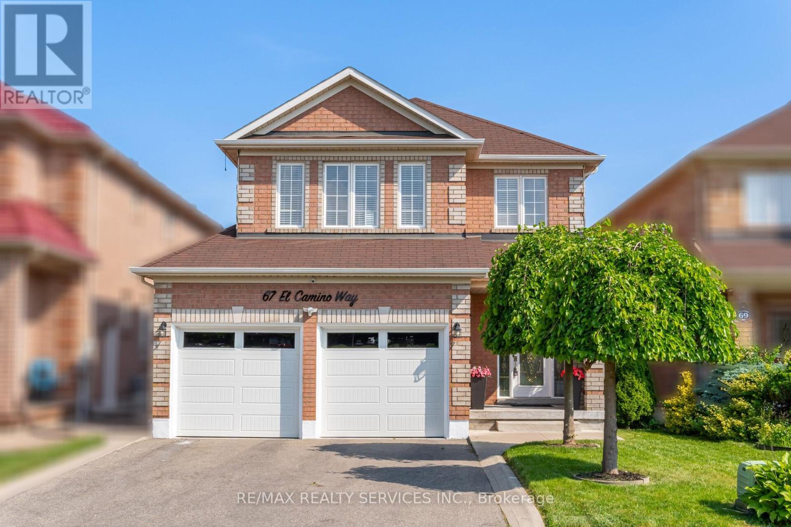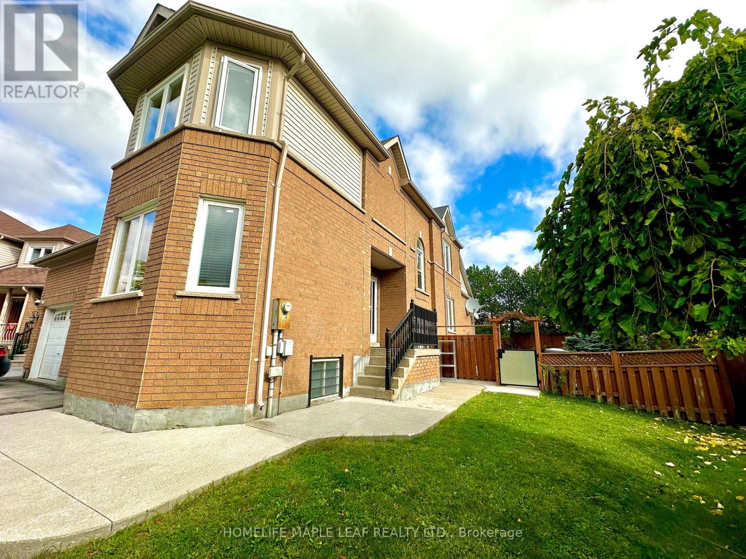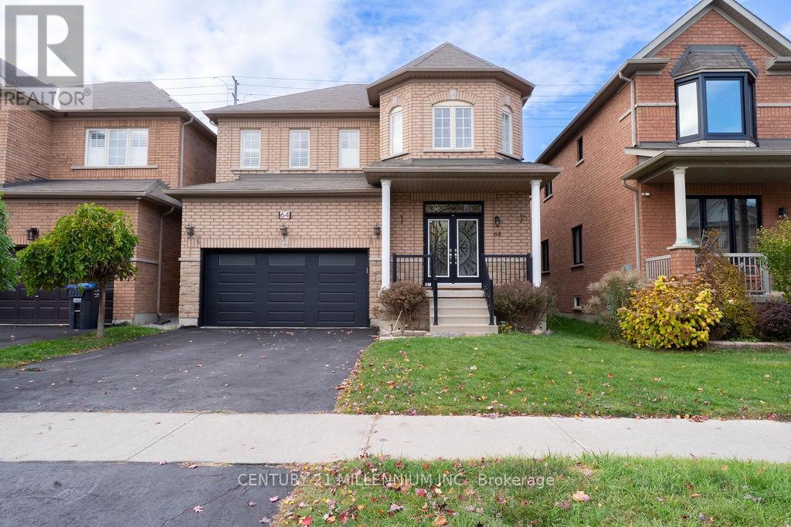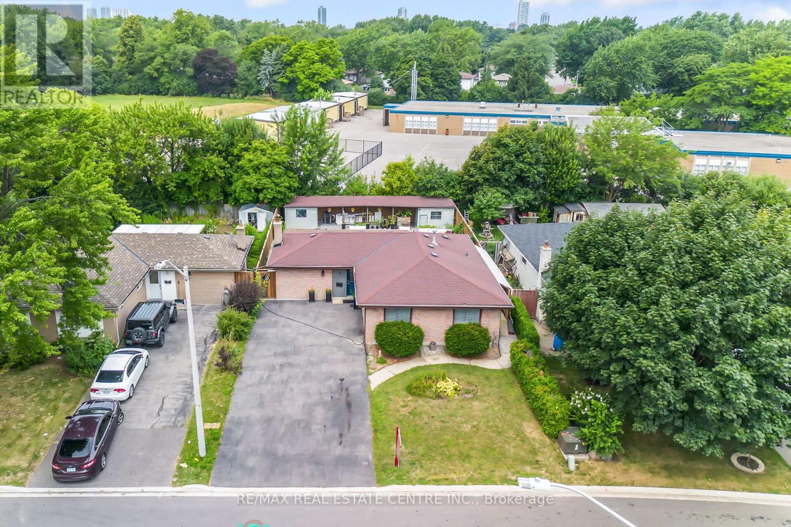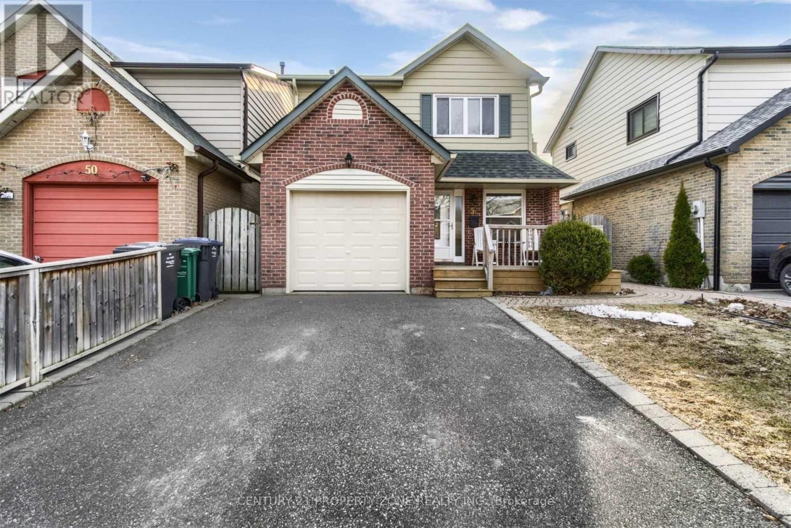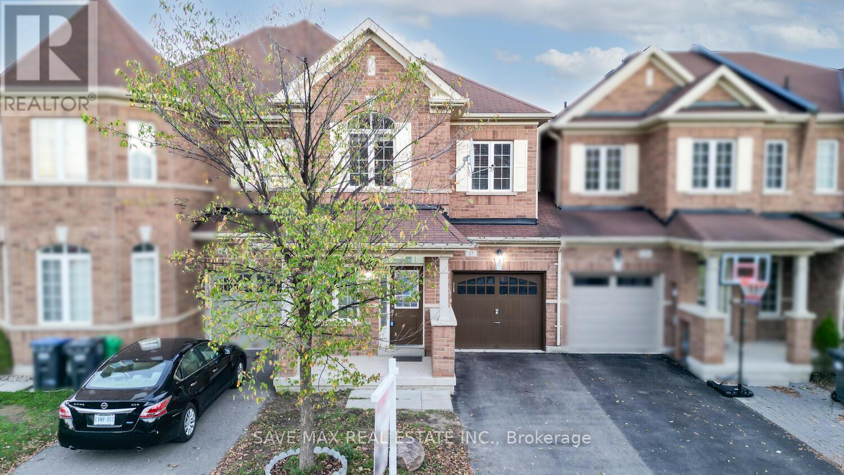- Houseful
- ON
- Brampton
- Northwest Sandalwood Parkway
- 502 Van Kirk Dr
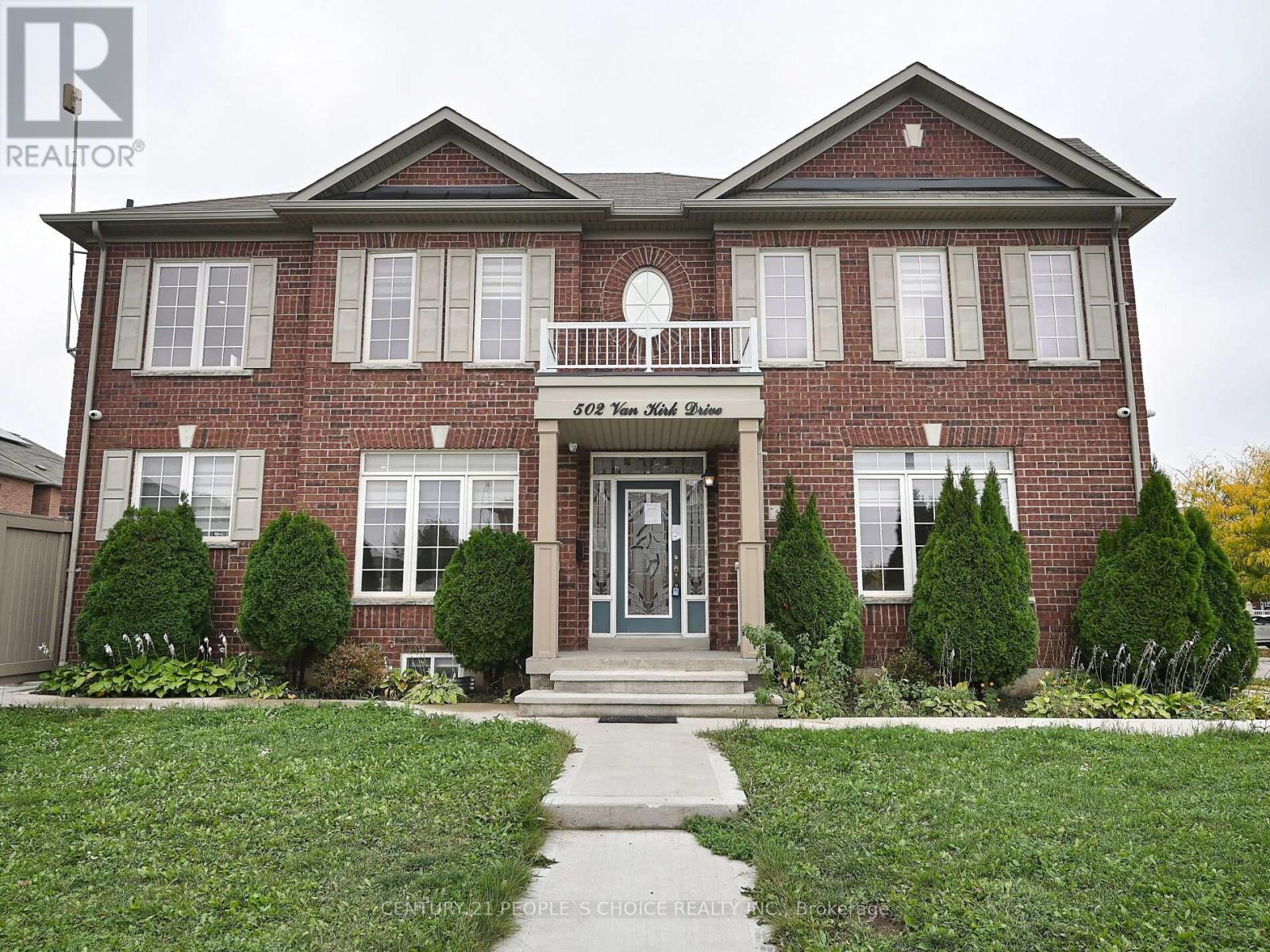
Highlights
This home is
27%
Time on Houseful
6 Days
Home features
Garage
School rated
6.4/10
Brampton
-0.07%
Description
- Time on Housefulnew 6 days
- Property typeSingle family
- Neighbourhood
- Median school Score
- Mortgage payment
Great opportunity!!! Detached all brick -with Legal Basement apartment ! Premium Corner Lot, ! Two Dwelling unit ! Well Maintained 4+2 Bedroom, 4 Bath Detached Home. Main Floor 9' Ceiling, Separate Living, Dining & Family Room. Hardwood Flooring On Main Floor & Upper Hallway, Oak Staircase. Pot Lights !! Upgraded Eat In Kitchen With Quartz Countertop, S/S Appliances & Backsplash. Master Bedroom with 5 Pc Ensuite(Oval-Tub ,Sep Shower) & 3 Other Good Size Bedrooms. No Carpet In The Entire House. Access From Garage To House. Fully Fenced & Private Backyard-Ideal For Entertaining Family & Friends. . Legal Basement apartment . Two Dwelling unit !!! (id:63267)
Home overview
Amenities / Utilities
- Cooling Central air conditioning
- Heat source Natural gas
- Heat type Forced air
- Sewer/ septic Sanitary sewer
Exterior
- # total stories 2
- # parking spaces 4
- Has garage (y/n) Yes
Interior
- # full baths 3
- # half baths 1
- # total bathrooms 4.0
- # of above grade bedrooms 6
- Flooring Hardwood, ceramic, laminate
Location
- Subdivision Northwest sandalwood parkway
Overview
- Lot size (acres) 0.0
- Listing # W12480193
- Property sub type Single family residence
- Status Active
Rooms Information
metric
- 2nd bedroom 4.94m X 3.6m
Level: 2nd - Primary bedroom 4.91m X 4.36m
Level: 2nd - 4th bedroom 3.21m X 2.93m
Level: 2nd - 3rd bedroom 3.45m X 2.84m
Level: 2nd - Kitchen Measurements not available
Level: Basement - Office 3.02m X 3m
Level: Basement - Bedroom 2.9m X 2.72m
Level: Basement - Great room Measurements not available
Level: Basement - Family room 4.49m X 3.09m
Level: Ground - Dining room 3.82m X 3.17m
Level: Ground - Living room 3.69m X 2.9m
Level: Ground - Kitchen 5.03m X 4.03m
Level: Ground
SOA_HOUSEKEEPING_ATTRS
- Listing source url Https://www.realtor.ca/real-estate/29028571/502-van-kirk-drive-brampton-northwest-sandalwood-parkway-northwest-sandalwood-parkway
- Listing type identifier Idx
The Home Overview listing data and Property Description above are provided by the Canadian Real Estate Association (CREA). All other information is provided by Houseful and its affiliates.

Lock your rate with RBC pre-approval
Mortgage rate is for illustrative purposes only. Please check RBC.com/mortgages for the current mortgage rates
$-2,768
/ Month25 Years fixed, 20% down payment, % interest
$
$
$
%
$
%

Schedule a viewing
No obligation or purchase necessary, cancel at any time
Nearby Homes
Real estate & homes for sale nearby

