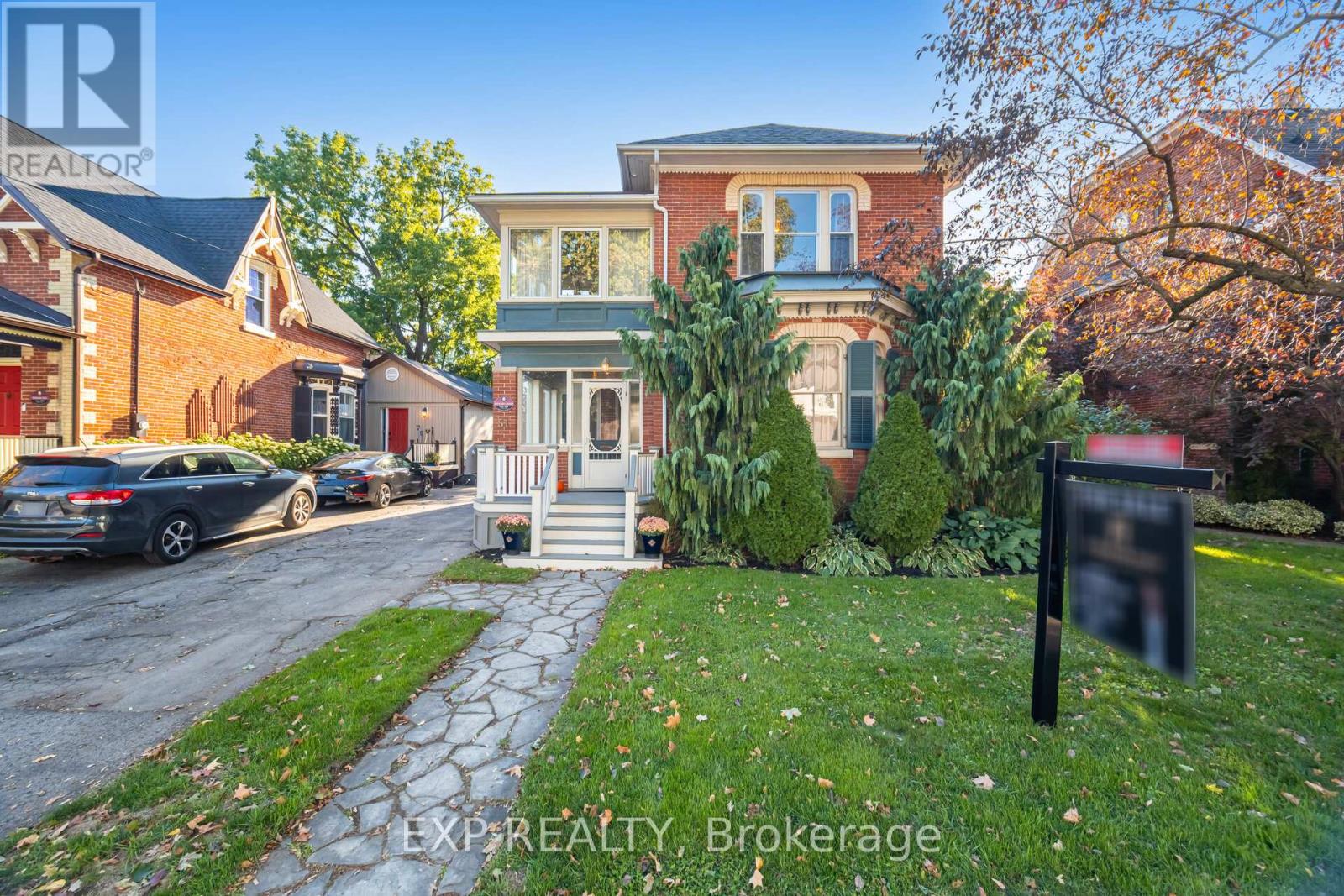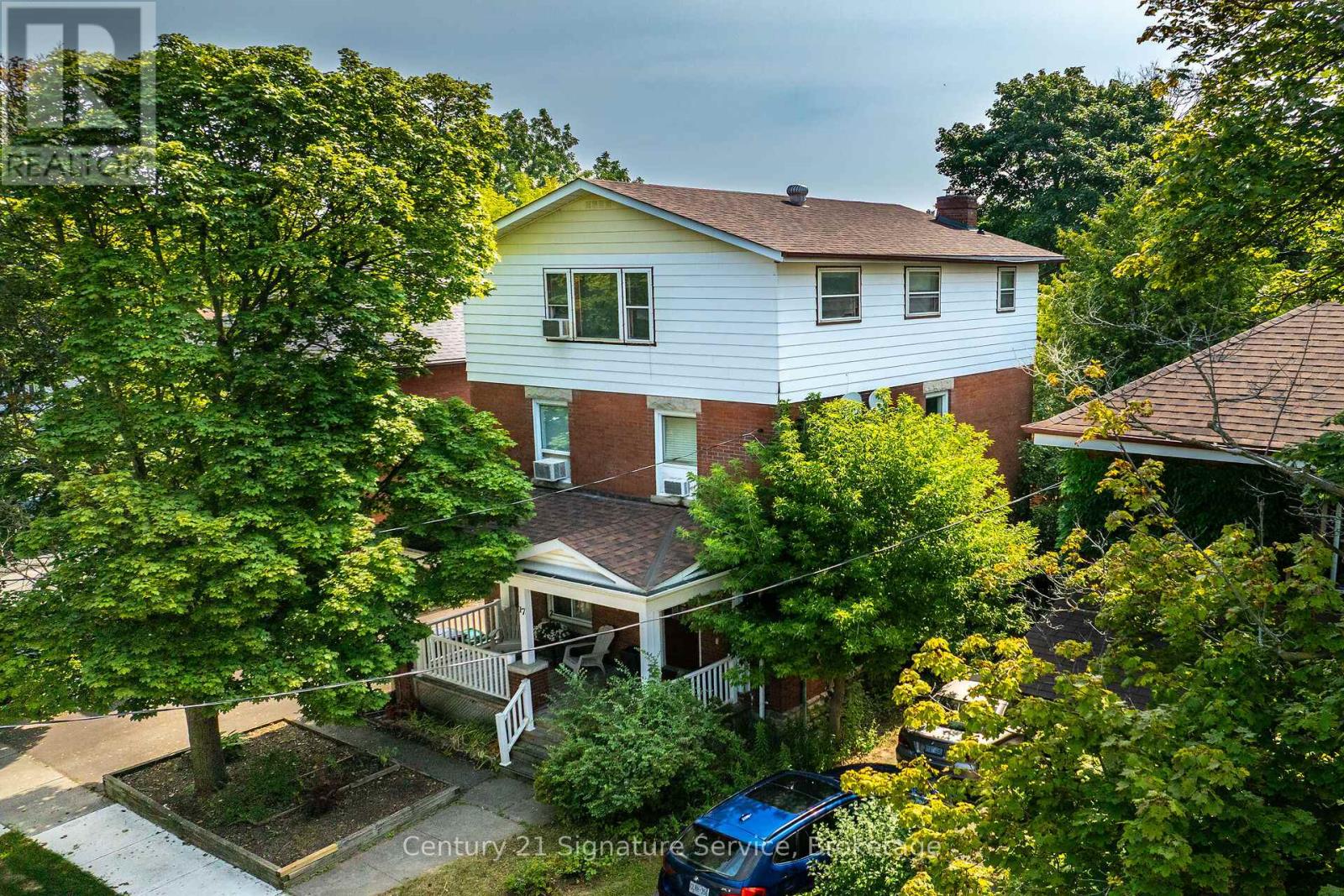- Houseful
- ON
- Brampton
- Downtown Brampton
- 51 Chapel St

Highlights
Description
- Time on Housefulnew 15 hours
- Property typeMulti-family
- Neighbourhood
- Median school Score
- Mortgage payment
Welcome to 51 Chapel Street, a beautiful century home tucked right in the heart of downtown Brampton. Just steps from Gage Park, City Hall, the Rose Theatre, great shops, and the GO Station, the location couldnt be better for both convenience and lifestyle.This historic home, influenced by Italianate architecture, has all the character youd expect with the space and flexibility you need. Currently used as a stately single-family home, its also registered as a duplex giving you options whether youre looking for a forever home or a smart investment.Inside, youre greeted with elegant formal living and dining areas, perfect for entertaining, and a main floor office that works beautifully for todays lifestyle. The great room addition will quickly become a favourite spot, opening onto a private backyard oasis complete with a large deck thats perfect for gatherings and summer nights. Upstairs youll find four bedrooms, a second-floor laundry for everyday ease, and two and a half bathrooms to comfortably serve a growing family. A three-season sunroom adds even more charm and space to relax.With its mix of timeless character, thoughtful updates, and an unbeatable location in Bramptons downtown core, 51 Chapel Street is sure to please families and investors alike. (id:63267)
Home overview
- Cooling Air exchanger
- Heat source Natural gas
- Heat type Radiant heat
- Sewer/ septic Sanitary sewer
- # total stories 2
- Fencing Fully fenced, fenced yard
- # parking spaces 6
- Has garage (y/n) Yes
- # full baths 2
- # half baths 1
- # total bathrooms 3.0
- # of above grade bedrooms 4
- Flooring Hardwood, carpeted, cork
- Has fireplace (y/n) Yes
- Subdivision Downtown brampton
- Directions 2162665
- Lot desc Landscaped
- Lot size (acres) 0.0
- Listing # W12456668
- Property sub type Multi-family
- Status Active
- Sunroom 3.75m X 2.9m
Level: 2nd - Primary bedroom 4.8m X 3.45m
Level: 2nd - 2nd bedroom 4.8m X 3.45m
Level: 2nd - 3rd bedroom 3.7m X 2.55m
Level: 2nd - Recreational room / games room 8.1m X 4.75m
Level: Basement - Kitchen 4.4m X 4.2m
Level: Main - Living room 5.1m X 4.8m
Level: Main - Family room 8.1m X 4.75m
Level: Main - Dining room 5.3m X 3m
Level: Main - Sunroom 3.7m X 2.75m
Level: Main - 4th bedroom 3.75m X 2.9m
Level: Other - Den 3.4m X 3.2m
Level: Other
- Listing source url Https://www.realtor.ca/real-estate/28977287/51-chapel-street-brampton-downtown-brampton-downtown-brampton
- Listing type identifier Idx

$-2,920
/ Month


