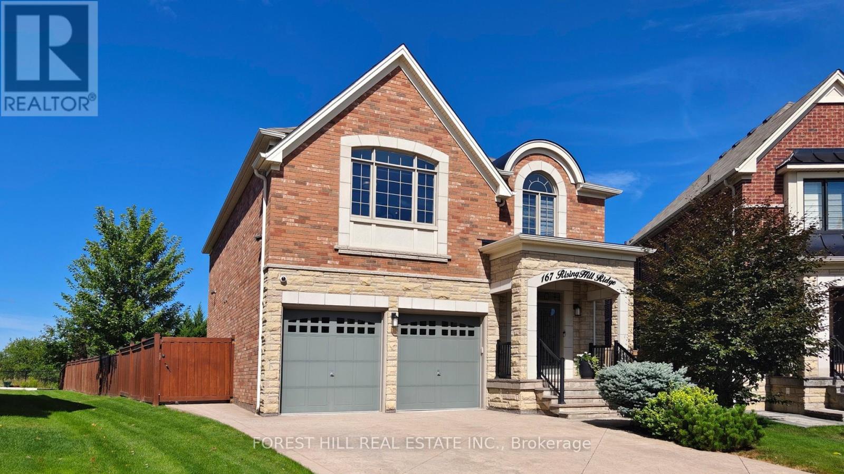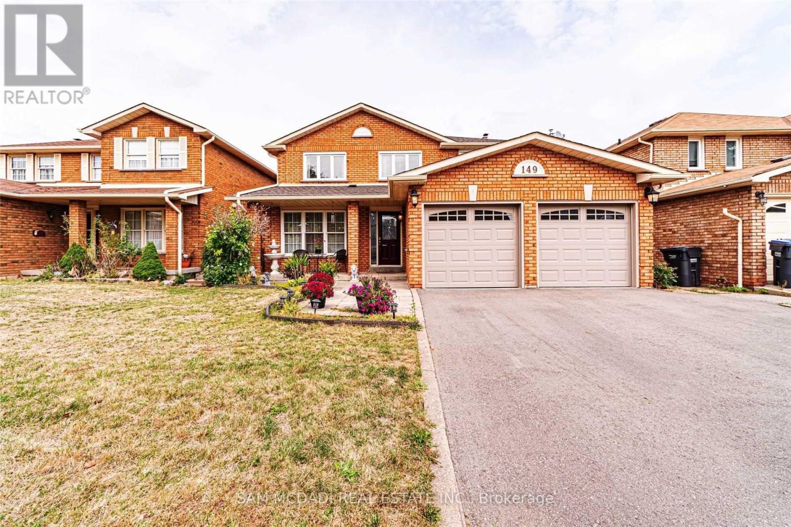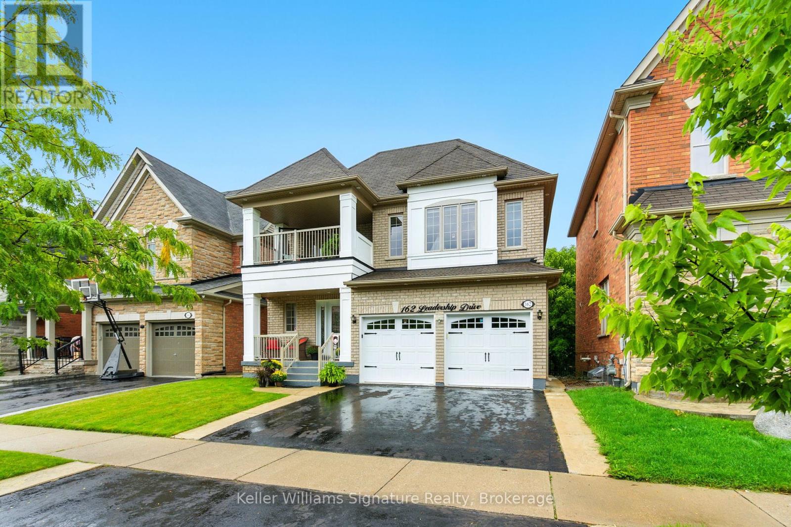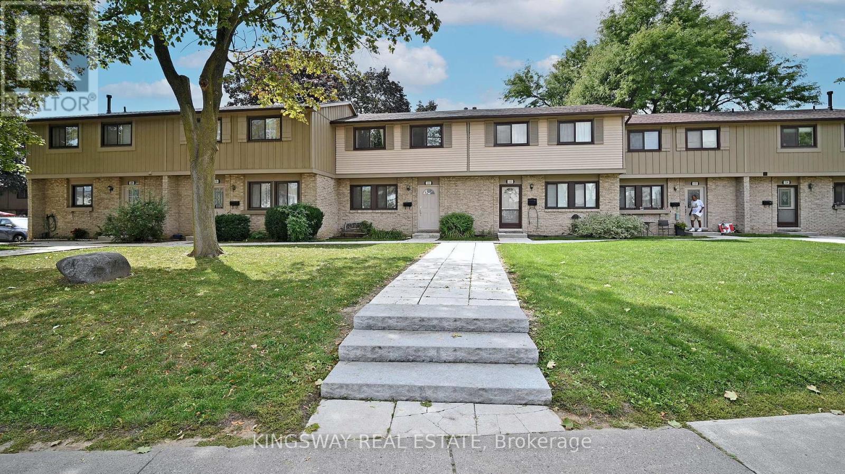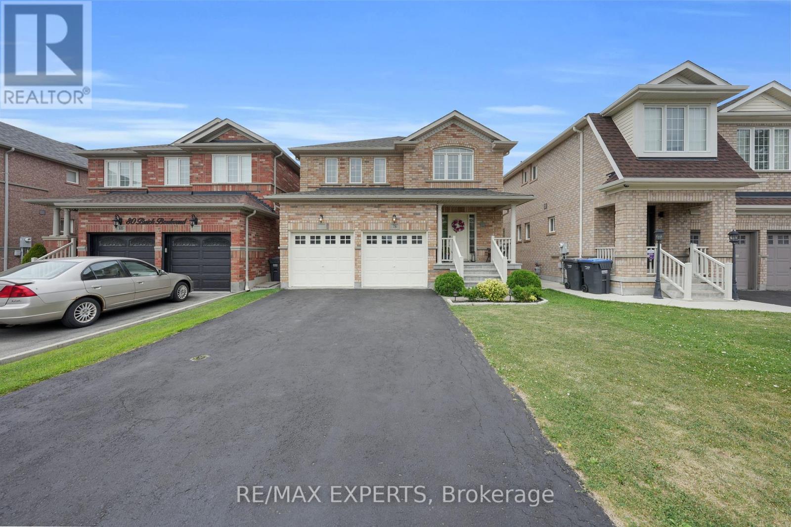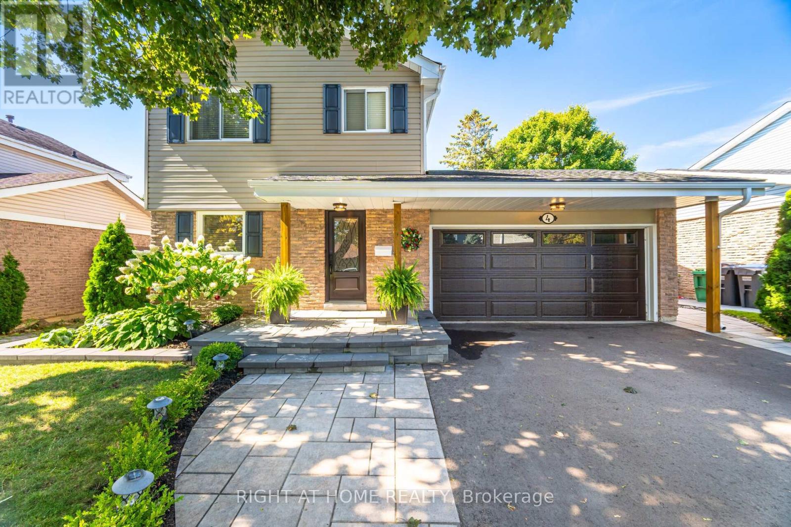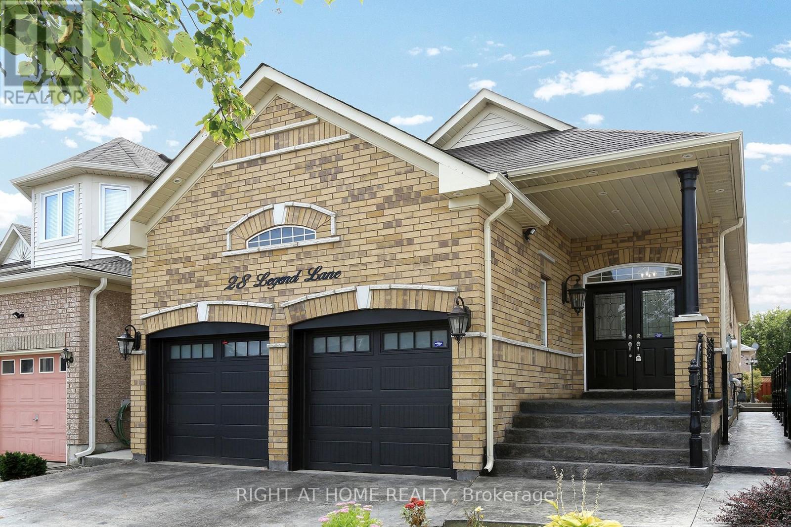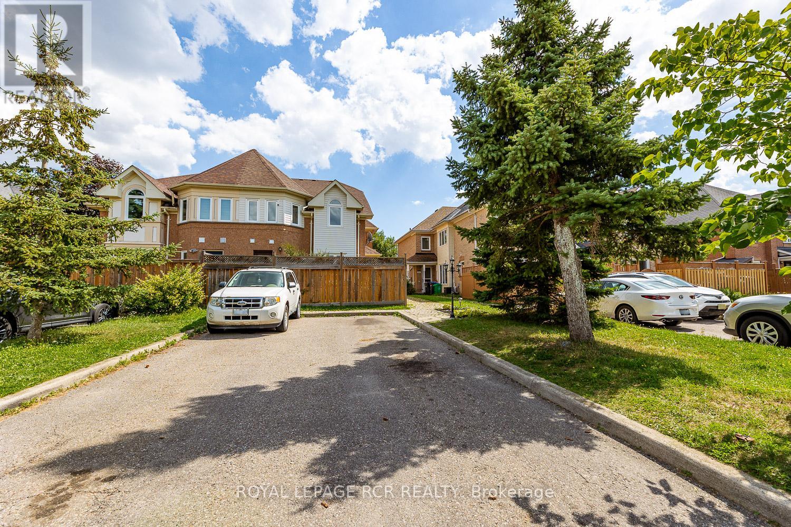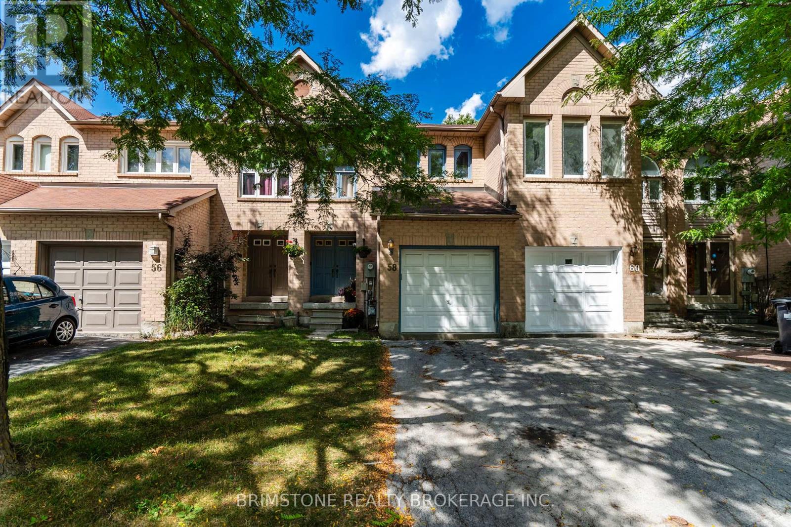- Houseful
- ON
- Brampton
- Norwood Park
- 51 Corkett Dr
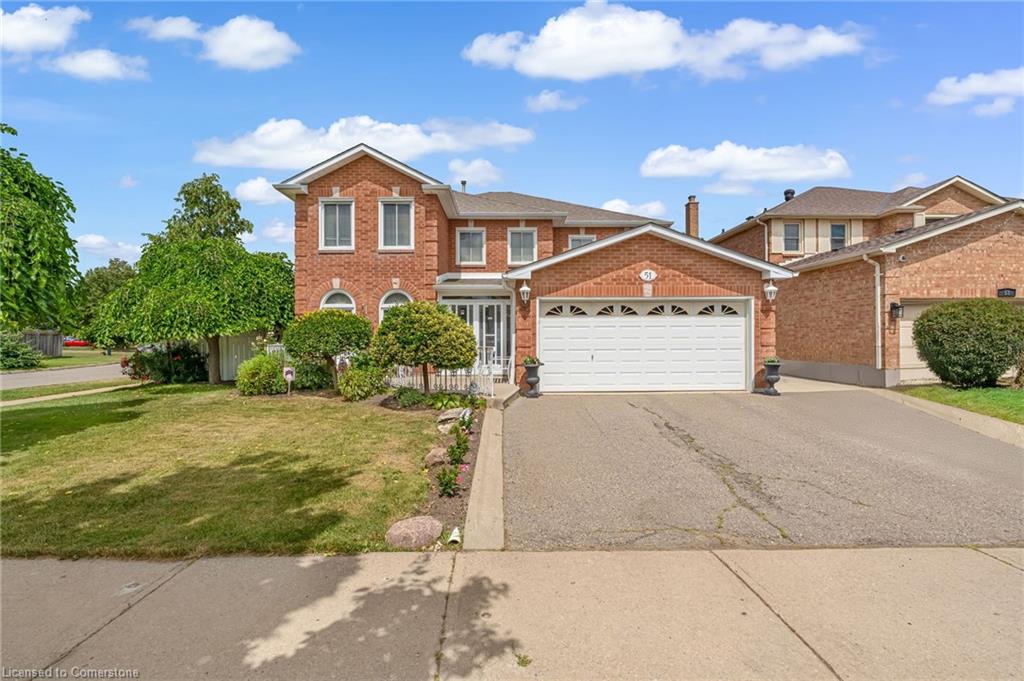
Highlights
Description
- Home value ($/Sqft)$482/Sqft
- Time on Houseful57 days
- Property typeResidential
- StyleTwo story
- Neighbourhood
- Median school Score
- Garage spaces2
- Mortgage payment
Welcome to 51 Corkett – A Stunning Corner-Lot Retreat with Room to Grow! This spacious 4+2-bedroom, 2.5+.5-bathroom home offers 3,998 ft of well-designed total living space, perfect for families and multi-generational households alike. Situated on a desirable corner lot, the property features a double car garage and plenty of driveway parking, making it ideal for hosting guests or accommodating a growing household. Step inside to a dramatic two-level entry hall that leads into a warm and inviting layout. The sunken formal living room sets the tone for relaxed elegance, while the separate dining room is perfect for entertaining. The expansive family room with fireplace is designed for comfort and family. Enjoy an oversized primary bathroom with double vanities perfect for relaxation. The finished basement features an additional family/rec room for added living space with its own kitchen, 2 piece bathroom and 2 additional rooms. With thoughtfully designed interiors and a premium lot location, this home combines space, function, and timeless appeal. Don’t miss your opportunity to call this exceptional property home!
Home overview
- Cooling Central air
- Heat type Forced air, natural gas
- Pets allowed (y/n) No
- Sewer/ septic Sewer (municipal)
- Construction materials Brick
- Roof Asphalt shing
- # garage spaces 2
- # parking spaces 5
- Has garage (y/n) Yes
- Parking desc Attached garage
- # full baths 2
- # half baths 2
- # total bathrooms 4.0
- # of above grade bedrooms 6
- # of below grade bedrooms 2
- # of rooms 20
- Appliances Dishwasher, dryer, refrigerator, stove, washer
- Has fireplace (y/n) Yes
- Laundry information In-suite, main level
- Interior features None
- County Peel
- Area Br - brampton
- Water source Municipal
- Zoning description R1b
- Lot desc Urban, library, park, place of worship, public transit, schools
- Lot dimensions 55.52 x 96.74
- Approx lot size (range) 0 - 0.5
- Basement information Full, finished
- Building size 2962
- Mls® # 40748459
- Property sub type Single family residence
- Status Active
- Virtual tour
- Tax year 2025
- Bedroom Second
Level: 2nd - Bedroom Second
Level: 2nd - Bedroom Second
Level: 2nd - Bathroom Second
Level: 2nd - Primary bedroom Second
Level: 2nd - Second
Level: 2nd - Den Basement
Level: Basement - Bedroom Basement
Level: Basement - Bathroom Basement
Level: Basement - Kitchen Basement
Level: Basement - Recreational room Basement
Level: Basement - Bedroom Basement
Level: Basement - Laundry Main
Level: Main - Office Main
Level: Main - Living room Main
Level: Main - Dinette Main
Level: Main - Family room Main
Level: Main - Bathroom Main
Level: Main - Kitchen Main
Level: Main - Dining room Main
Level: Main
- Listing type identifier Idx

$-3,811
/ Month

