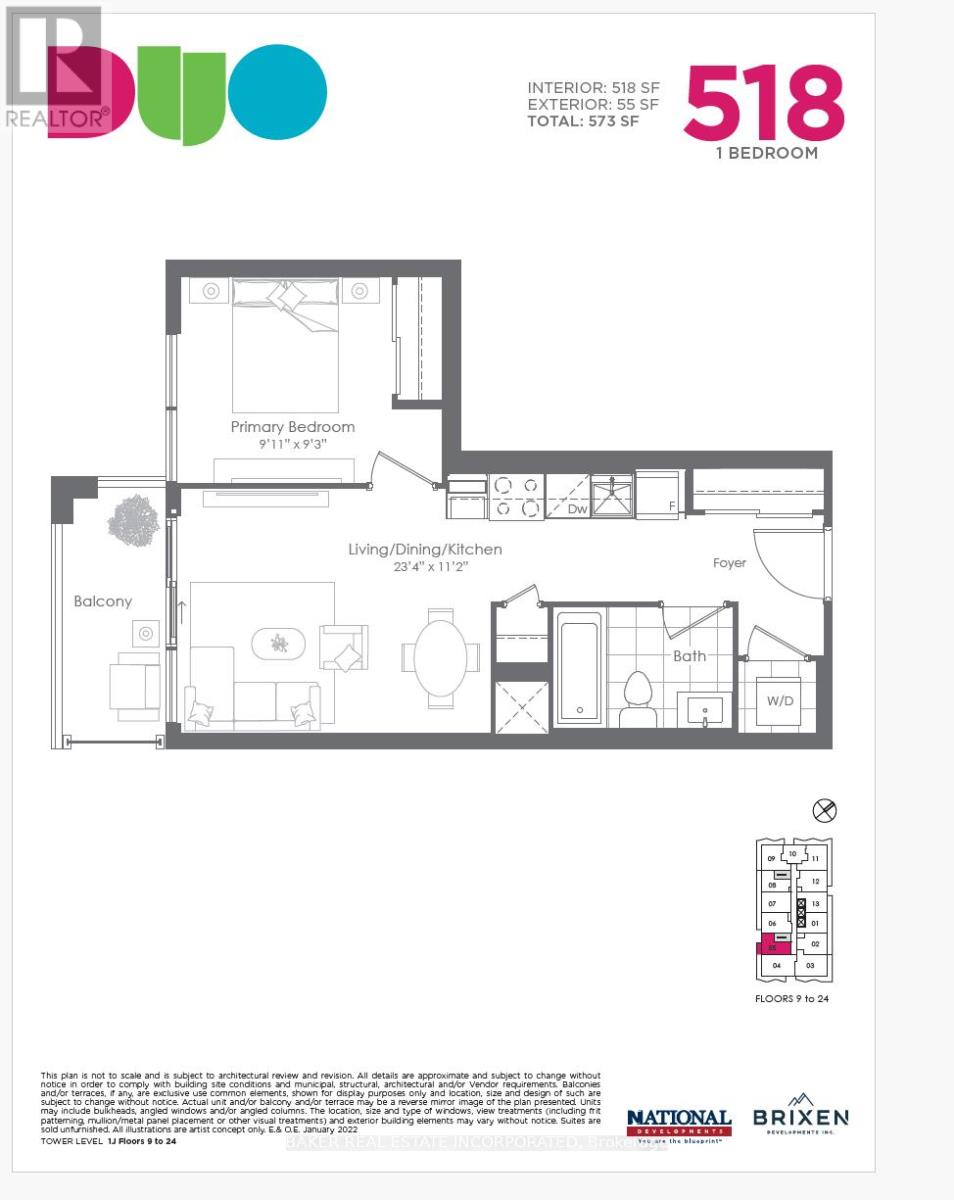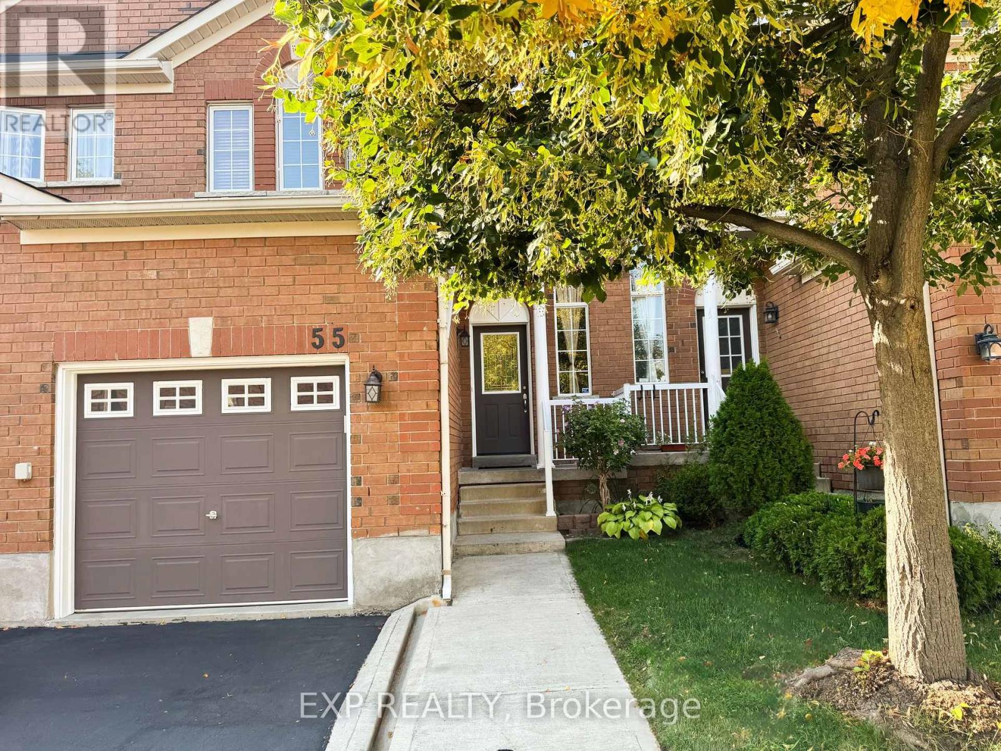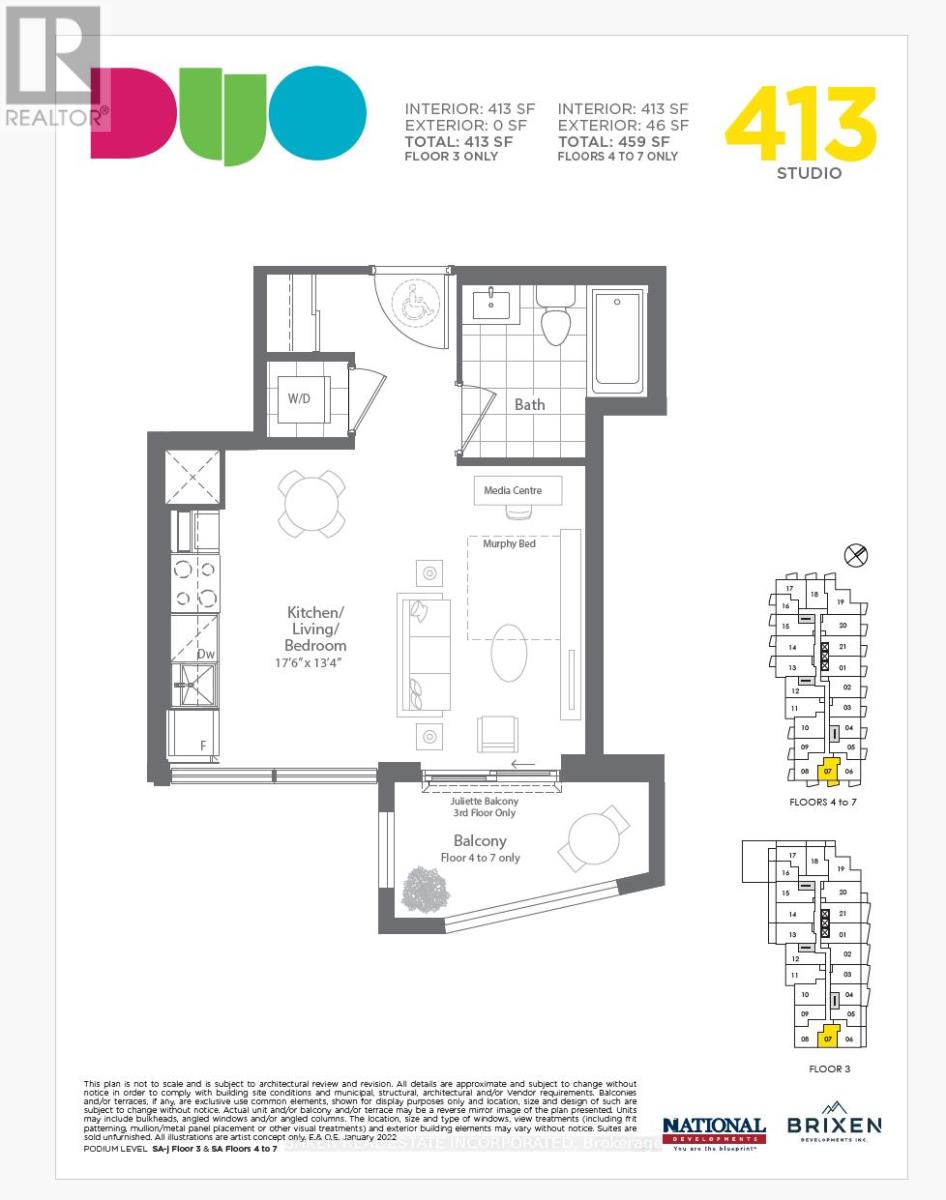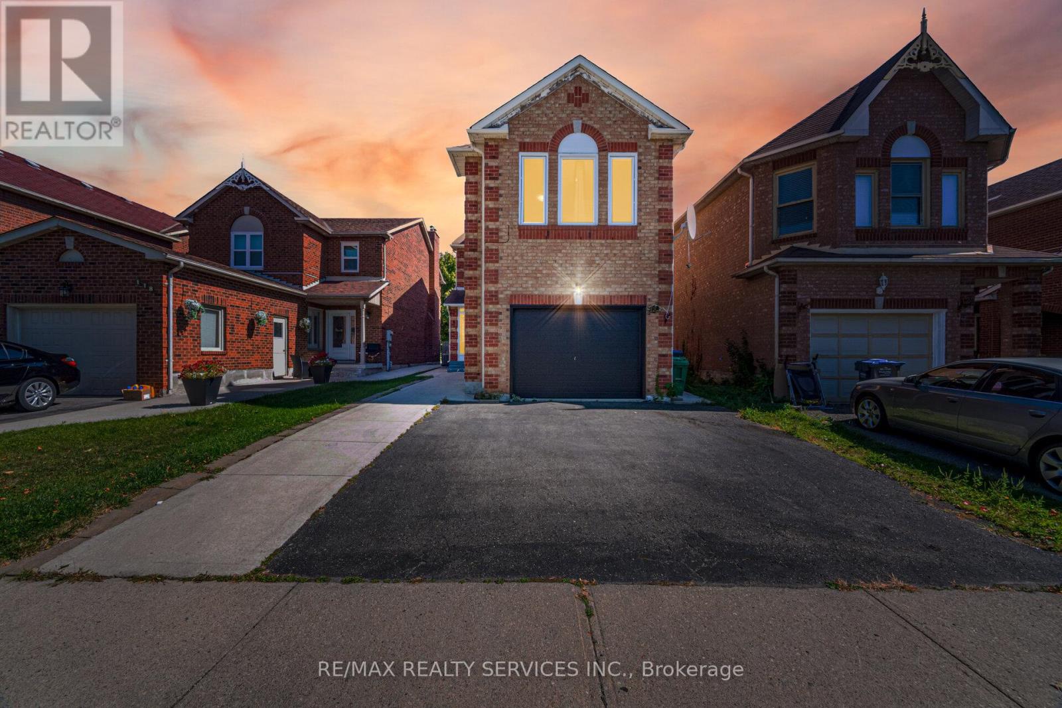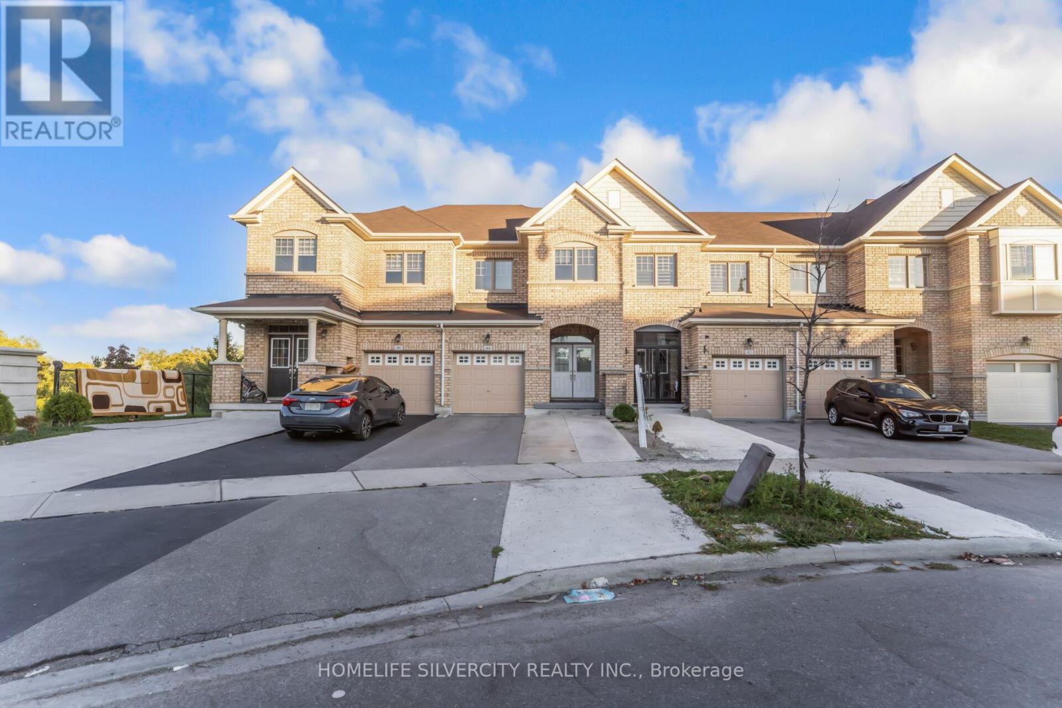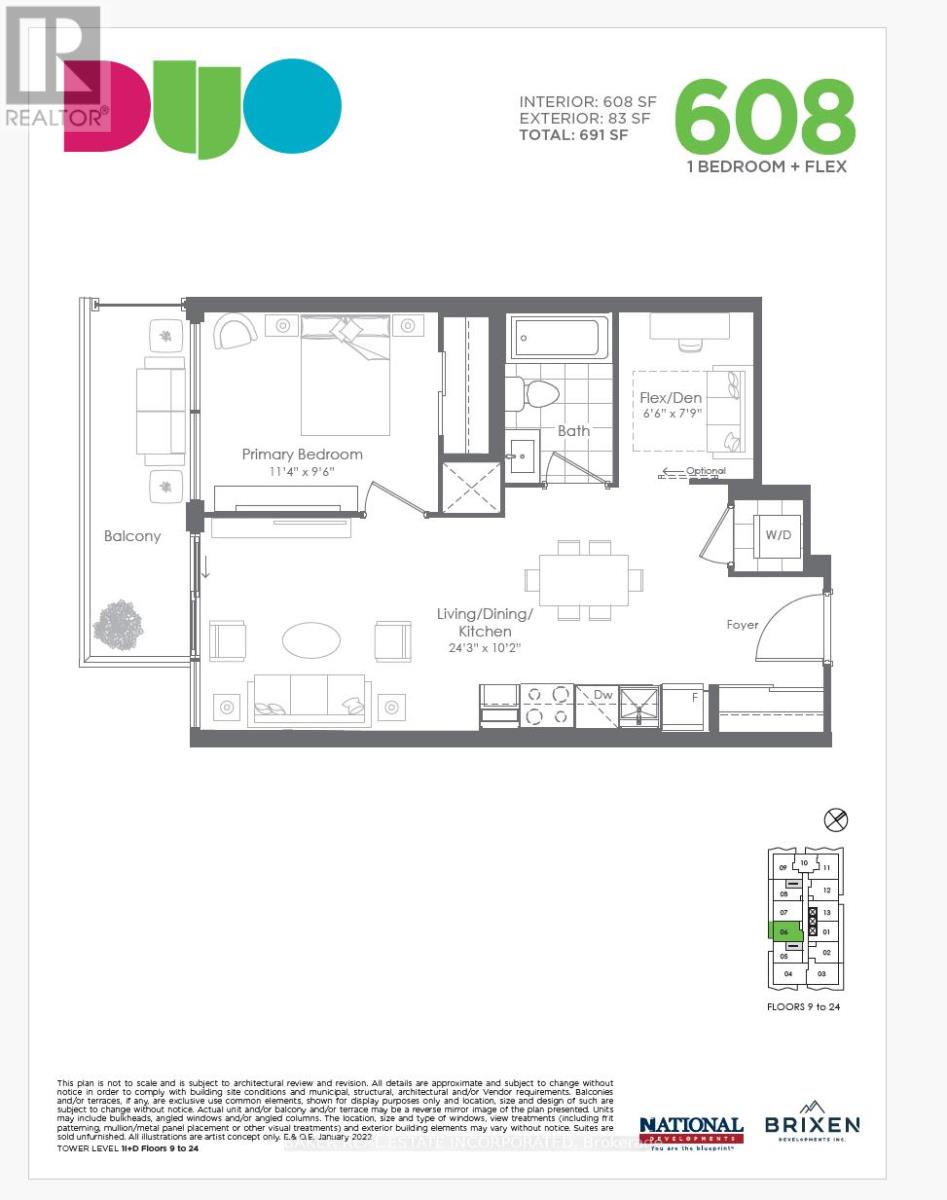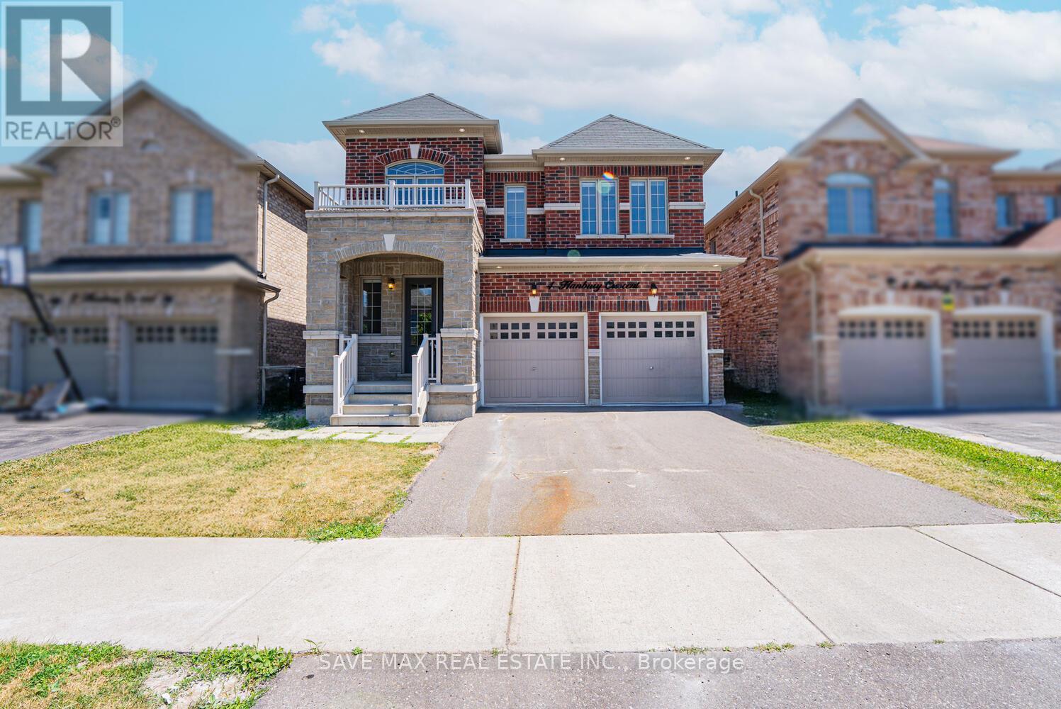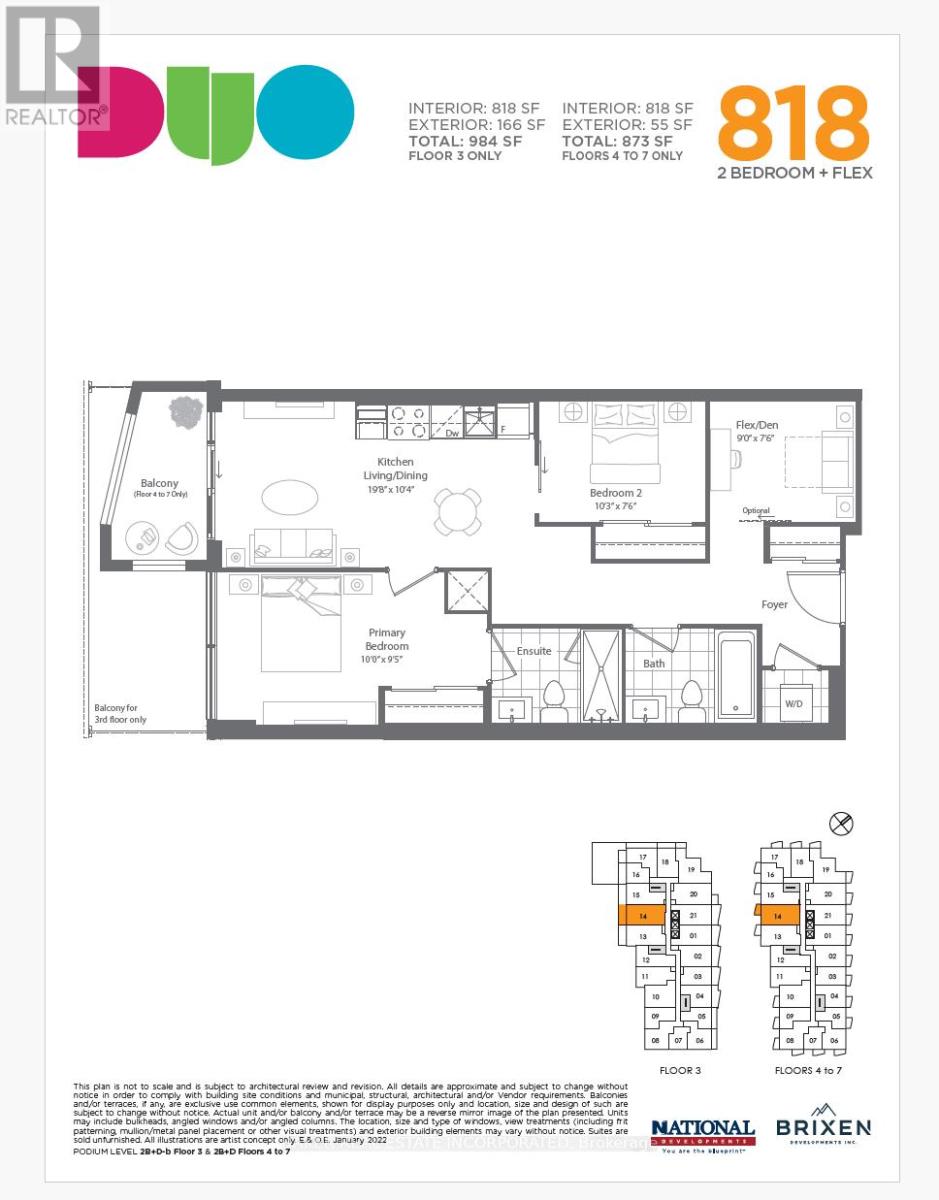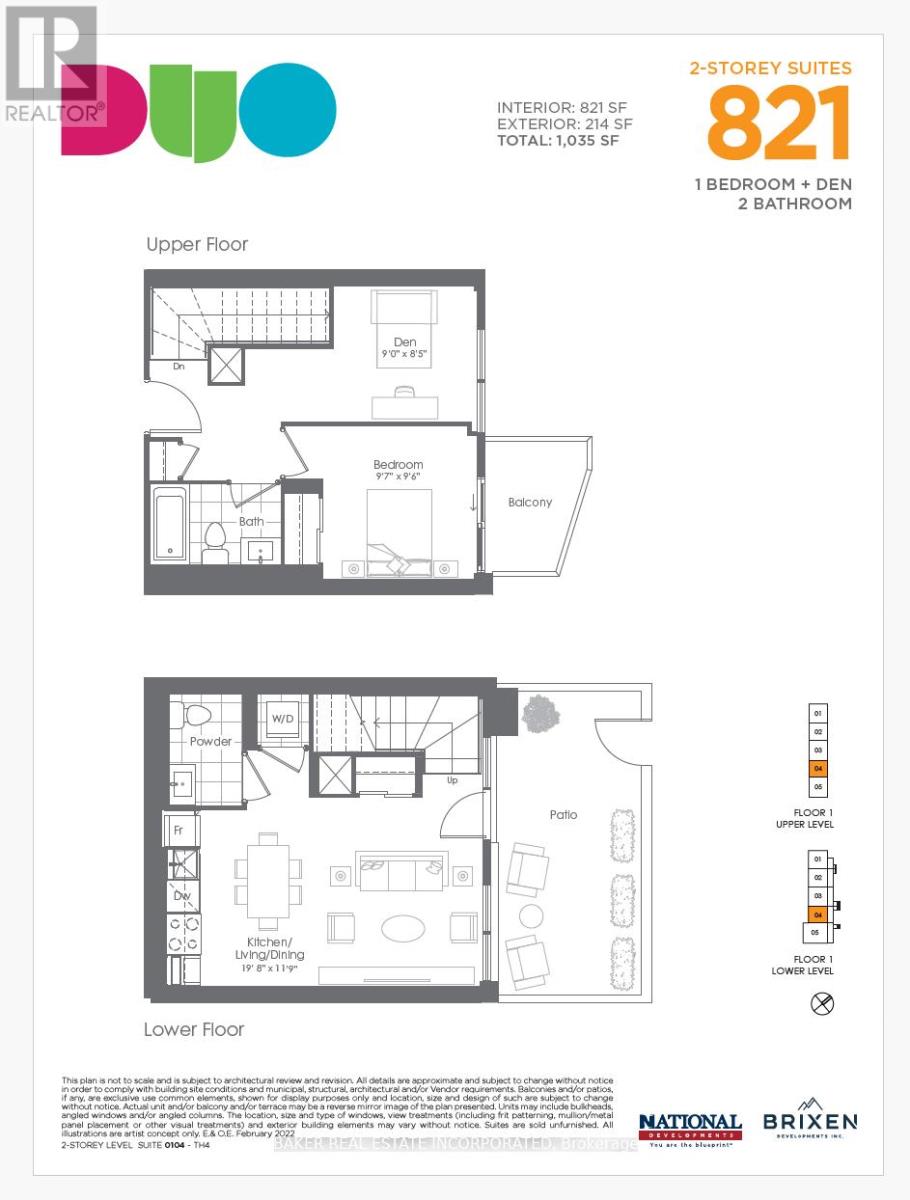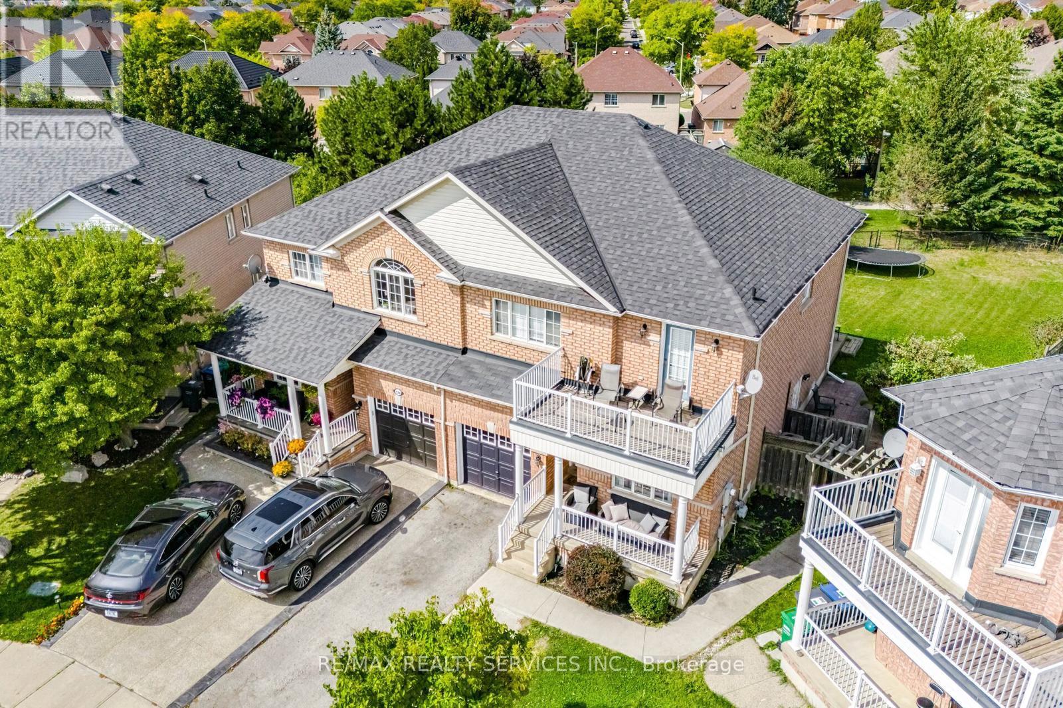- Houseful
- ON
- Brampton
- Central Park
- 51 Mancroft Cres
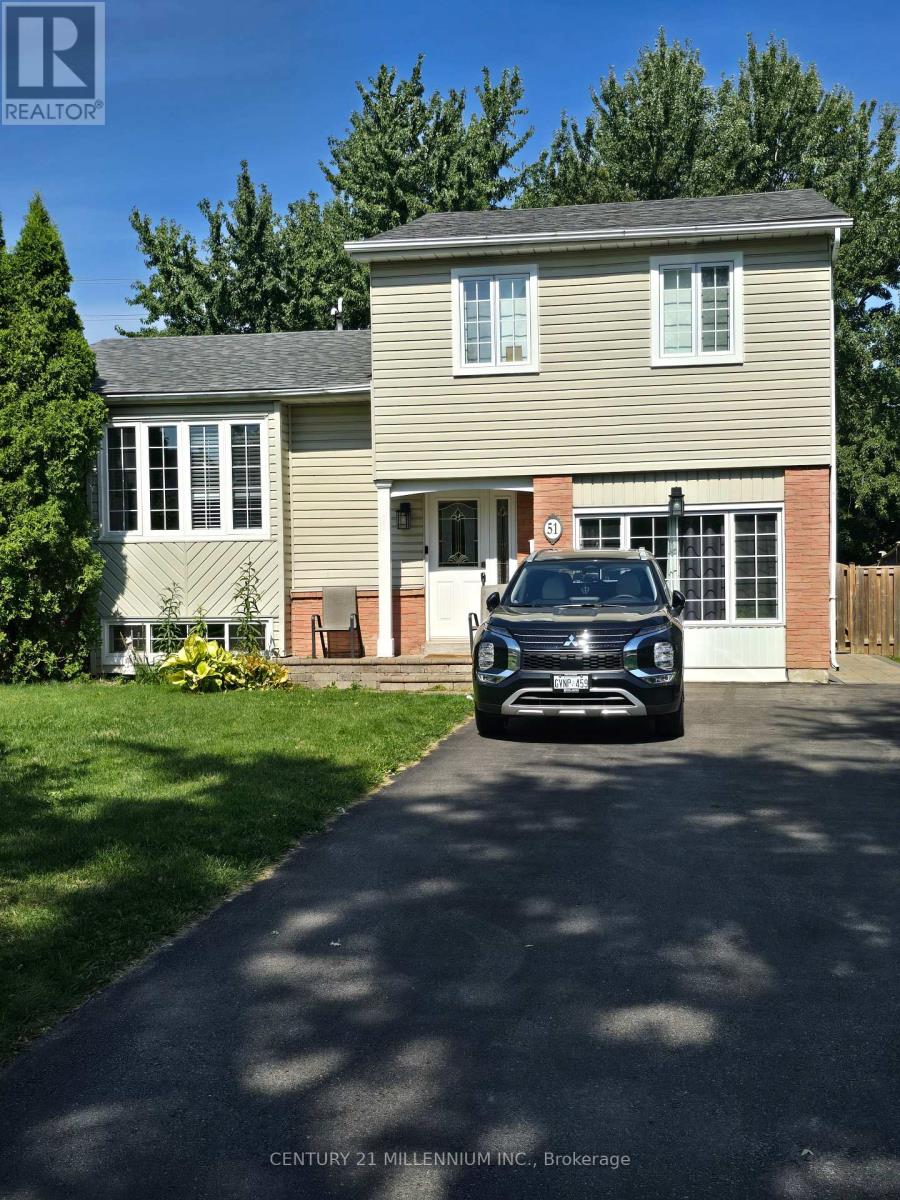
Highlights
Description
- Time on Housefulnew 1 hour
- Property typeSingle family
- Neighbourhood
- Median school Score
- Mortgage payment
This home is a must see and has income potential. Beautiful 4 level side split detached home on a gorgeous lot in the prestigious M section! The spacious open concept main level leads to a beautiful deck and a large backyard, perfect for your summer get togethers, and also steps to a Brampton Transit bus stop via the rear gate. Also you will be steps to William Osler Hospital. Beautifully renovated kitchen overlooking the living and dining area. Upper level bathroom has a full sized stacked washer and dryer. Tankless Water Heater, Driveway (2019), Roof (2016) , Furnace & AC (2018), Most Windows (2023). Basement and Garage completely renovated to include 2 additional bedrooms, asecond kitchen, laundry room combined and a 3 piece bathroom for rental purposes. This property is perfect for anyone looking to have additional income from the rental unit (lower level & half of the ground level) or to utilise the entire homes amenities -all 5 bedrooms, 2.5 bathrooms, 2 laundry rooms and 2 kitchens. This home can also be sold with a Laneway House (to be installed by new Home Owner for an additional $100,000 to purchase price, and will allow for additional rental income or in law suite potential) This includes all applicable drawings. (id:63267)
Home overview
- Cooling Central air conditioning
- Heat source Natural gas
- Heat type Forced air
- Sewer/ septic Sanitary sewer
- Fencing Fenced yard
- # parking spaces 6
- # full baths 2
- # half baths 1
- # total bathrooms 3.0
- # of above grade bedrooms 5
- Flooring Wood, tile
- Subdivision Central park
- Lot size (acres) 0.0
- Listing # W12417238
- Property sub type Single family residence
- Status Active
- Bathroom 2.9m X 2m
Level: Lower - Family room 5.8m X 5.3m
Level: Lower - 5th bedroom 2.9m X 3.1m
Level: Main - Living room 6m X 3.5m
Level: Main - 4th bedroom 3.8m X 3.1m
Level: Main - Dining room 5m X 2.5m
Level: Main - Kitchen 6m X 3.5m
Level: Main - Primary bedroom 4.5m X 4m
Level: Upper - 3rd bedroom 4m X 3m
Level: Upper - 2nd bedroom 3.5m X 2.75m
Level: Upper - Bathroom 3m X 1.75m
Level: Upper
- Listing source url Https://www.realtor.ca/real-estate/28892453/51-mancroft-crescent-brampton-central-park-central-park
- Listing type identifier Idx

$-2,800
/ Month

