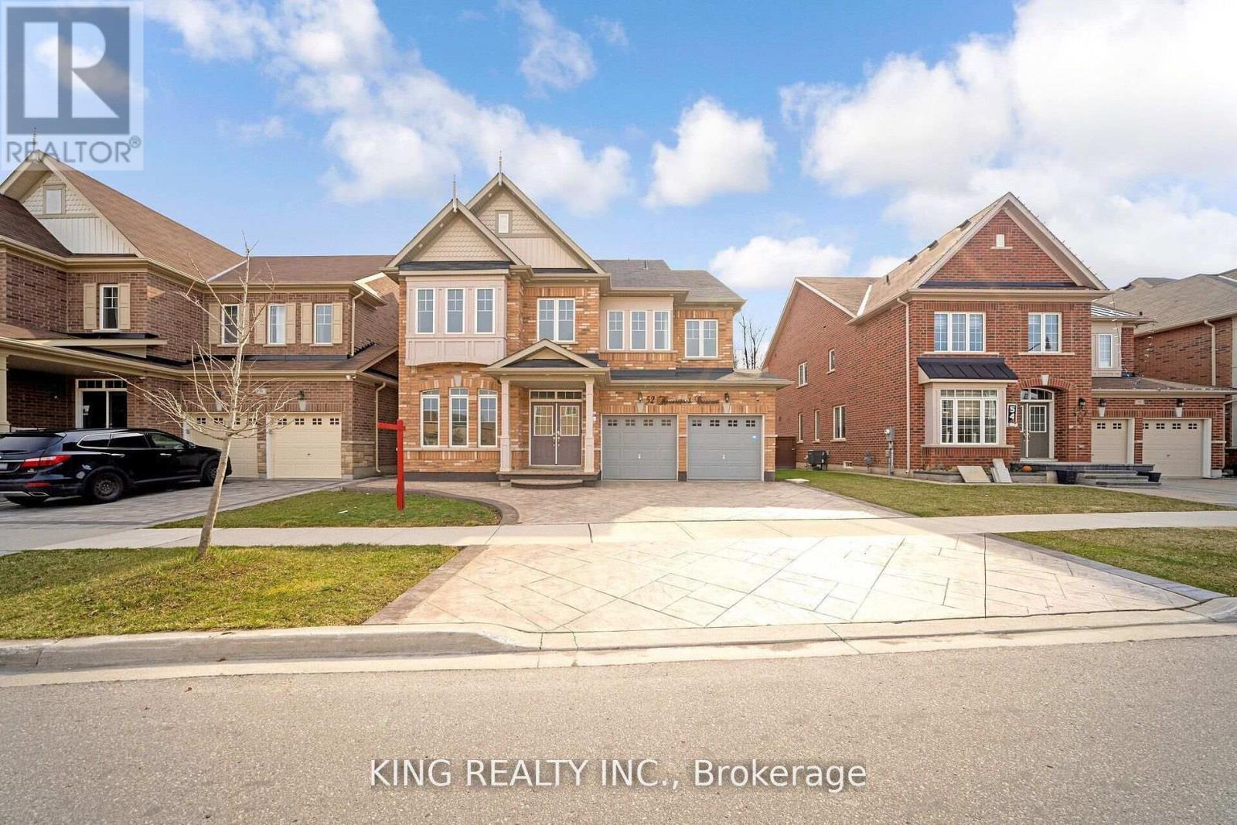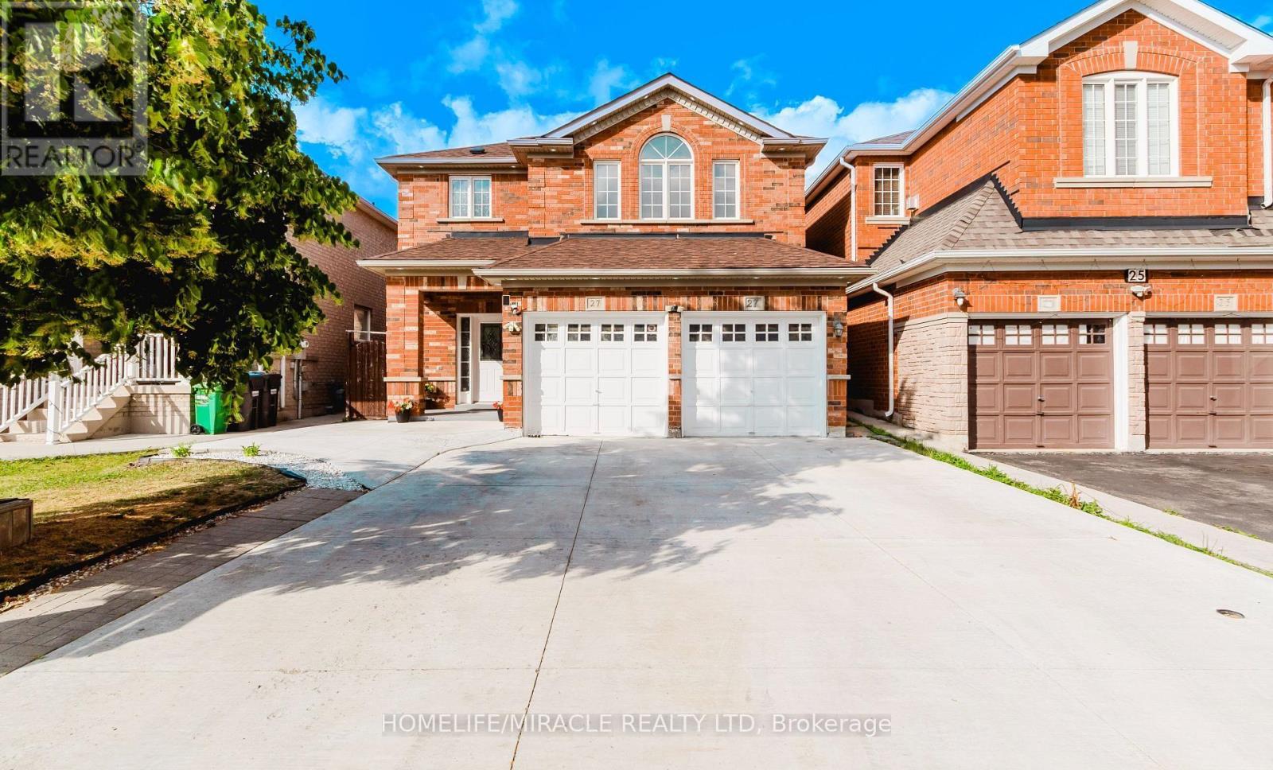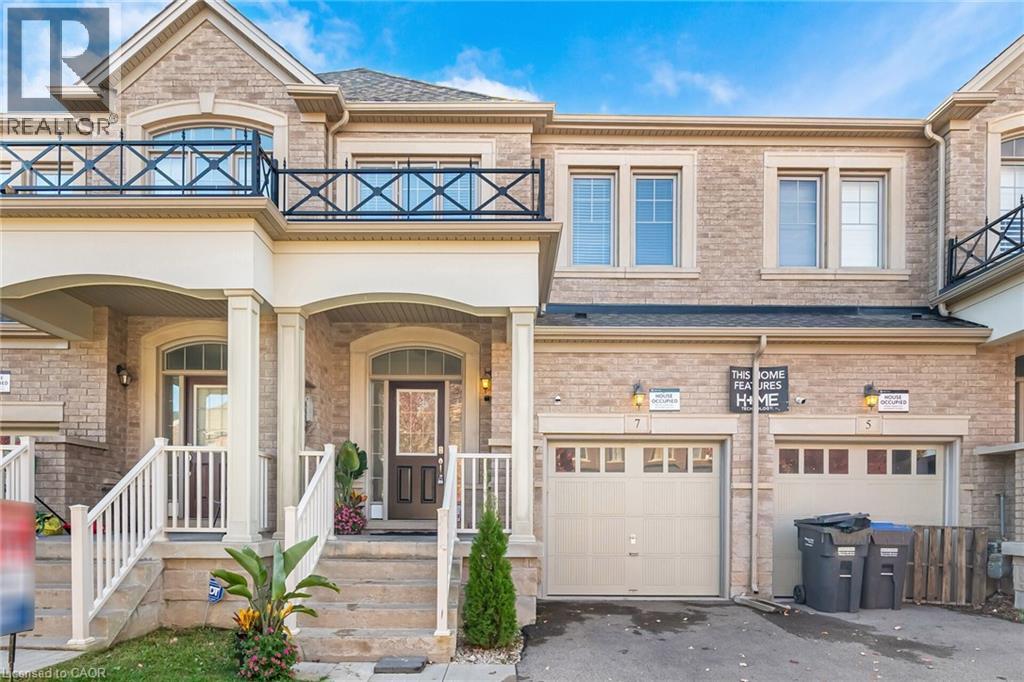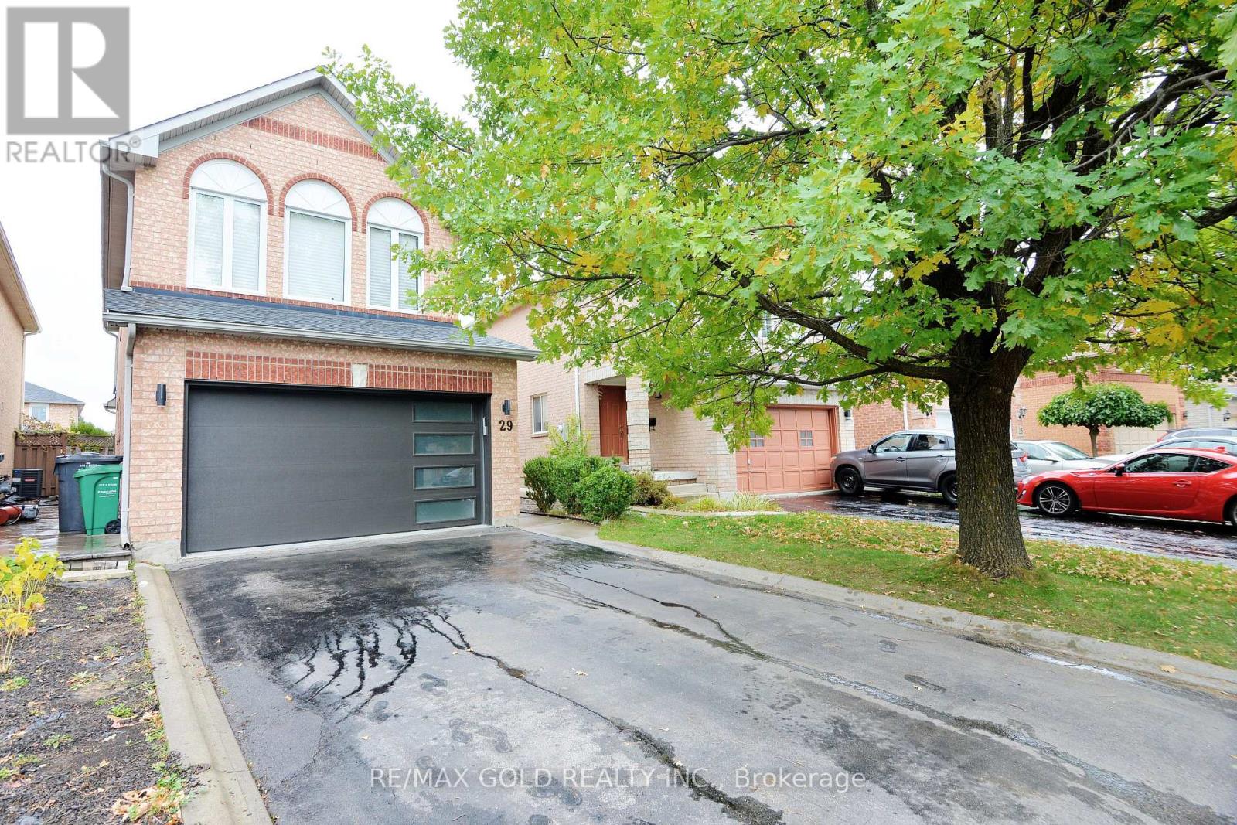- Houseful
- ON
- Brampton
- Northwest Brampton
- 52 Haverstock Cres

Highlights
Description
- Time on Houseful39 days
- Property typeSingle family
- Neighbourhood
- Median school Score
- Mortgage payment
Price to sell, Beautiful 4 +3 bedrooms Legal basement double car garage detached house with total living space 4409 ( 3129upper grade+1280 Basement ), with the lot size of 45 Feet front. House has been renovated Seller spent $350000 for the renovation. lots of upgrades,9 feet Ceiling at Main Level & second floor , House has double door entry with lots of upgrade with impressive Porcelain Tiles in the kitchen, Washrooms and hardwood through out the main floor with Oak staircase. Modern Kitchen with inbuilt high-class Oven, stainless steel fridge and dishwasher. Main level has Den which can be use as office. Hardwood Floor throughout the house ,freshly painted, lots of pot light.3 bedroom legal basement with large windows. Stamped driveway, porch , staircase and side of the house for the entrance of basement . Separate laundry for the main and basement. Master Bed room Has coffered ceiling with attached 5 Pc ensuites, his &Her closest, 6 washrooms has quartz tops ( Three at 2nd ,one On main level, two washrooms Basement Close to Park/School/Shopping Plazas/Public Transit, Place Of Worship and Major Hwys. Don't miss the opportunity to make this your dream home!! LEGAL BASEMENT HASGOOD RENTAL POTENTIAL WILL HELP TO PAY OFF YOUR MORTGAGE. (id:63267)
Home overview
- Cooling Central air conditioning
- Heat source Natural gas
- Heat type Forced air
- Sewer/ septic Sanitary sewer
- # total stories 2
- # parking spaces 4
- Has garage (y/n) Yes
- # full baths 5
- # half baths 1
- # total bathrooms 6.0
- # of above grade bedrooms 7
- Flooring Hardwood, vinyl, porcelain tile
- Subdivision Northwest brampton
- Lot size (acres) 0.0
- Listing # W12397107
- Property sub type Single family residence
- Status Active
- 4th bedroom 5.4254m X 4.1758m
Level: 2nd - 2nd bedroom 3.8405m X 3.3528m
Level: 2nd - Primary bedroom 5.4864m X 4.2672m
Level: 2nd - 3rd bedroom 4.6939m X 4.1453m
Level: 2nd - 2nd bedroom 3.4138m X 5.273m
Level: Basement - Bedroom 3.9014m X 3.9624m
Level: Basement - 3rd bedroom 3.9624m X 2.6822m
Level: Basement - Dining room 4.633m X 3.3528m
Level: Main - Family room 3.8405m X 5.3645m
Level: Main - Eating area 3.048m X 3.9624m
Level: Main - Den 3.8405m X 2.7432m
Level: Main - Kitchen 3.1699m X 3m
Level: Main - Living room 3.3528m X 3.4138m
Level: Main
- Listing source url Https://www.realtor.ca/real-estate/28848933/52-haverstock-crescent-brampton-northwest-brampton-northwest-brampton
- Listing type identifier Idx

$-4,211
/ Month












