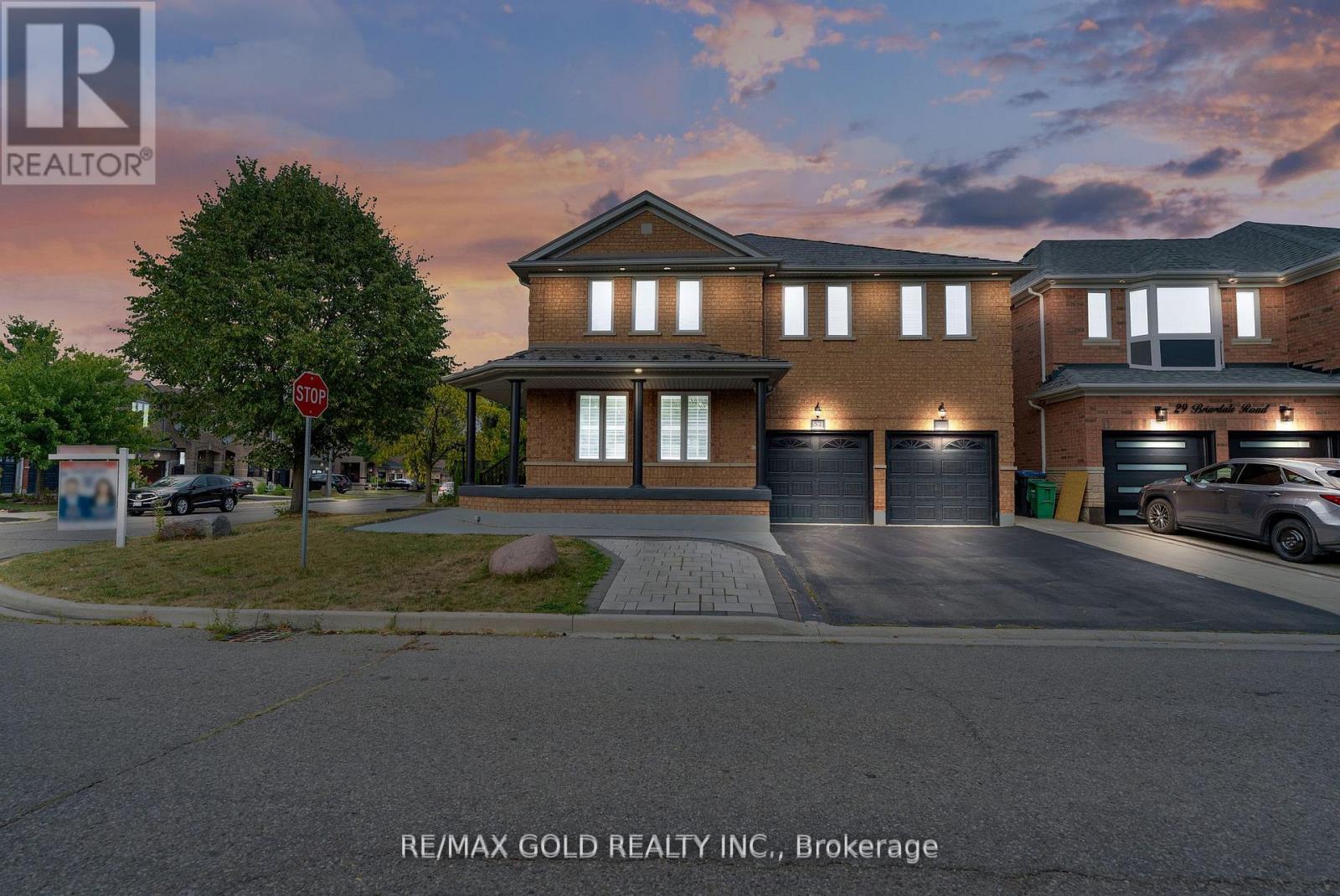- Houseful
- ON
- Brampton
- Fletcher's Meadow
- 52 Linderwood Dr N

Highlights
Description
- Time on Houseful45 days
- Property typeSingle family
- Neighbourhood
- Median school Score
- Mortgage payment
Rare opportunity to own a luxurious 4+2 bedroom detached home on a premium 66x85 ft corner lot in a highly desirable neighbourhood. This well-maintained property features a spacious main floor with a family room and fireplace, bright living and dining areas with pot lights, and a modern kitchen with stainless steel appliances, center-island, backsplash, and ceramic flooring. The second floor offers a large primary bedroom with a 5-piece ensuite and his & her closets, plus a den that can be used as an office or converted into a fifth bedroom. A striking spiral staircase adds to the homes appeal. The finished 2-bedroom basement has a separate entrance from the garage and includes its own laundry area with a dishwasher ideal for rental income or extended family. Additional features include two sets of washers and dryers, crown molding on the main level, two upgraded bathrooms with quartz counters, a metal roof, backyard shed, and parking for six vehicles. Conveniently located near schools, parks, grocery stores, plaza, and GO Station. (id:63267)
Home overview
- Cooling Central air conditioning
- Heat source Natural gas
- Heat type Forced air
- Sewer/ septic Sanitary sewer
- # total stories 2
- # parking spaces 6
- Has garage (y/n) Yes
- # full baths 3
- # half baths 1
- # total bathrooms 4.0
- # of above grade bedrooms 6
- Flooring Hardwood, vinyl, ceramic
- Has fireplace (y/n) Yes
- Subdivision Fletcher's meadow
- Directions 2150765
- Lot size (acres) 0.0
- Listing # W12383747
- Property sub type Single family residence
- Status Active
- Primary bedroom 5.48m X 3.66m
Level: 2nd - 3rd bedroom 3.95m X 3.02m
Level: 2nd - 4th bedroom 3.34m X 9.94m
Level: 2nd - 2nd bedroom 4.02m X 3.34m
Level: 2nd - Den 3.34m X 3.02m
Level: 2nd - Bedroom Measurements not available
Level: Basement - Bedroom Measurements not available
Level: Basement - Kitchen 5.48m X 3.52m
Level: Main - Eating area 5.48m X 3.52m
Level: Main - Laundry Measurements not available
Level: Main - Family room 5.12m X 3.52m
Level: Main - Dining room 3.34m X 3.34m
Level: Main - Living room 4.87m X 3.34m
Level: Main
- Listing source url Https://www.realtor.ca/real-estate/28820074/52-linderwood-drive-n-brampton-fletchers-meadow-fletchers-meadow
- Listing type identifier Idx

$-3,467
/ Month












