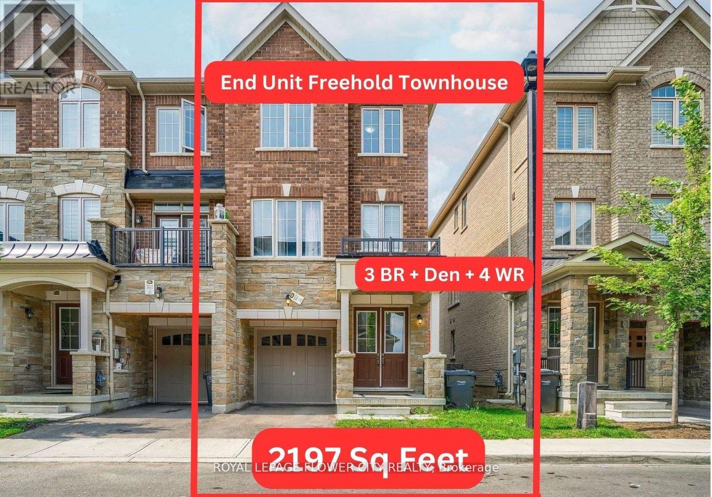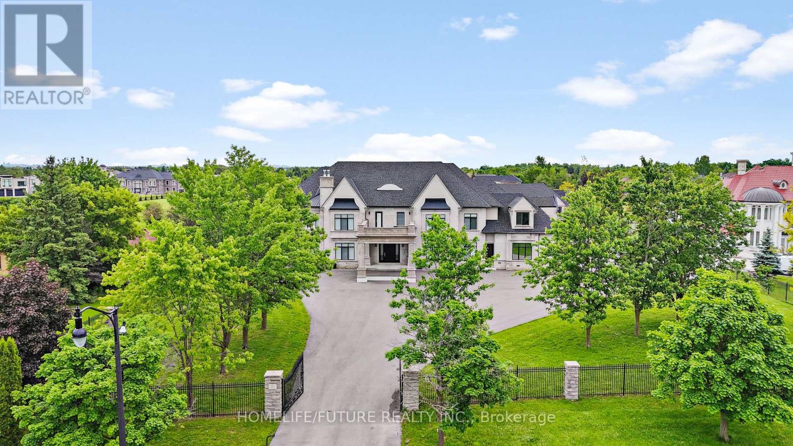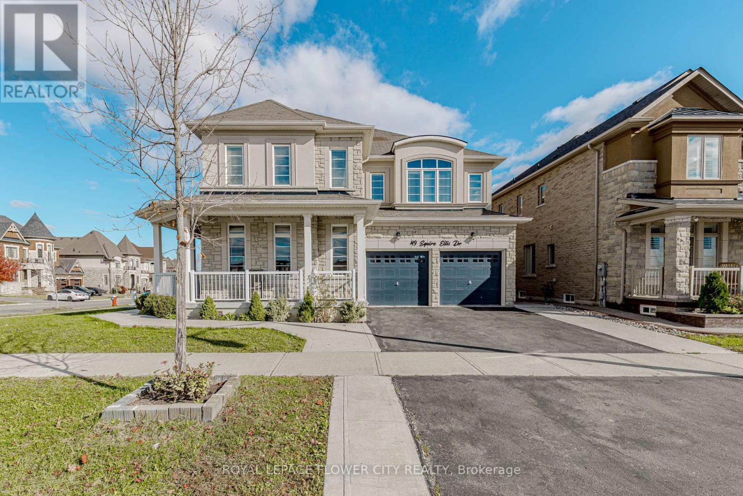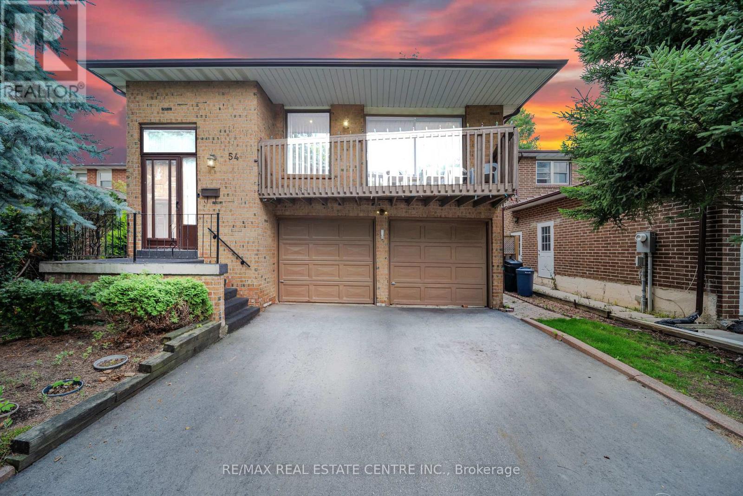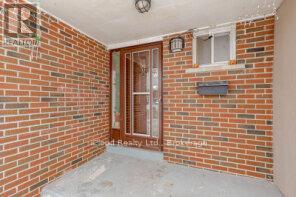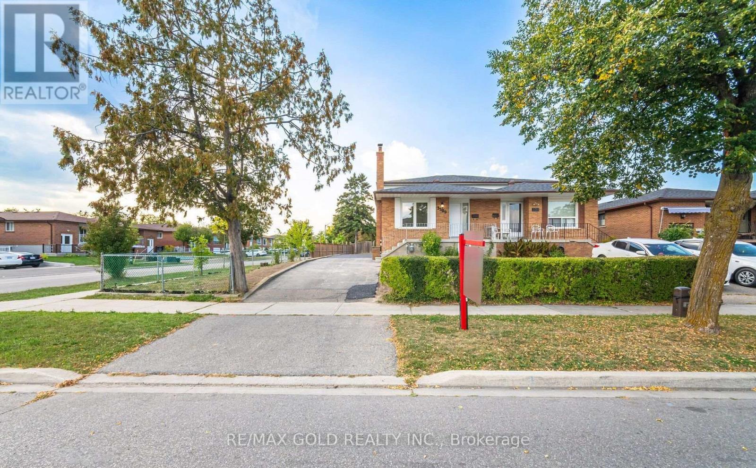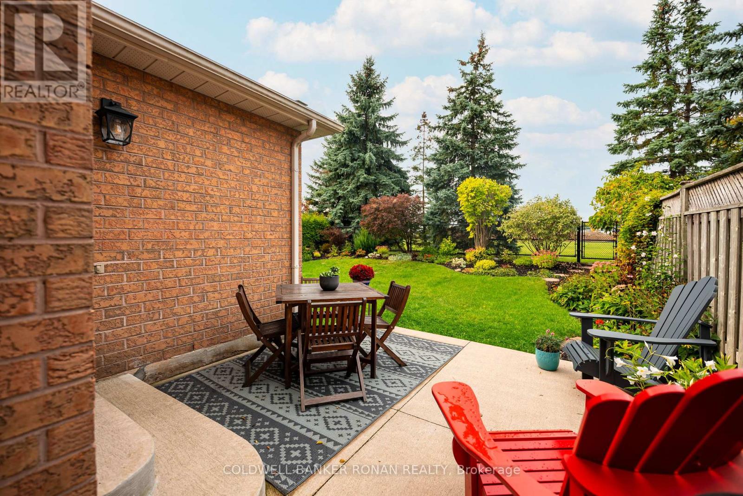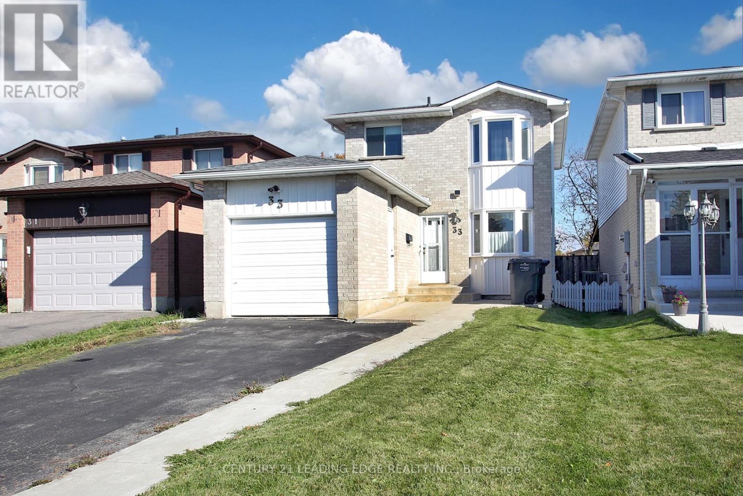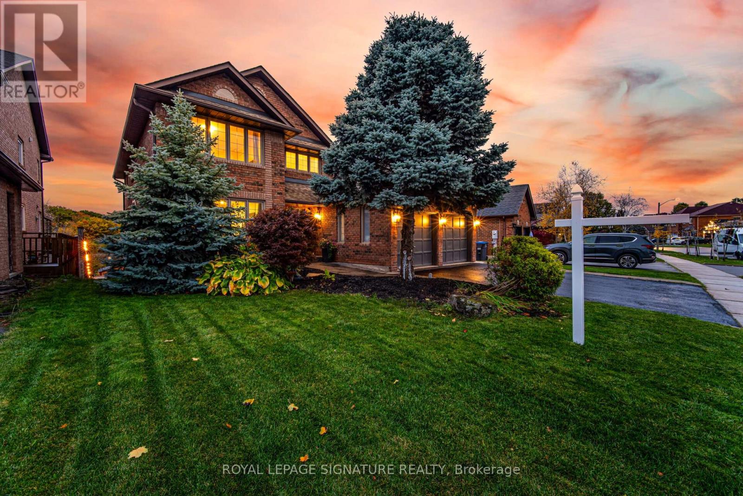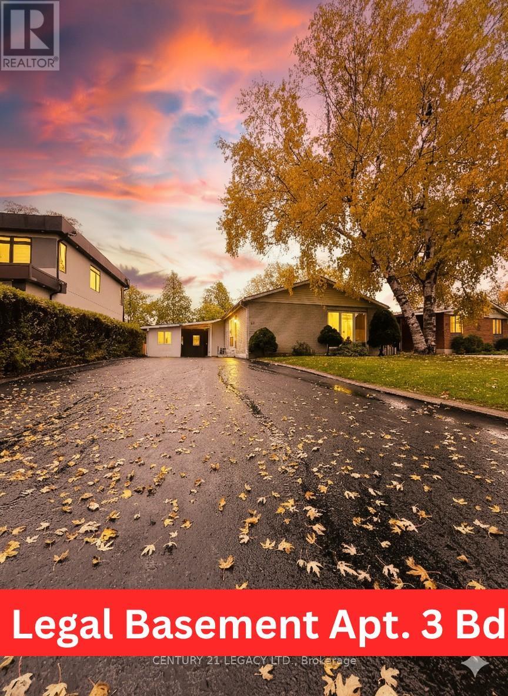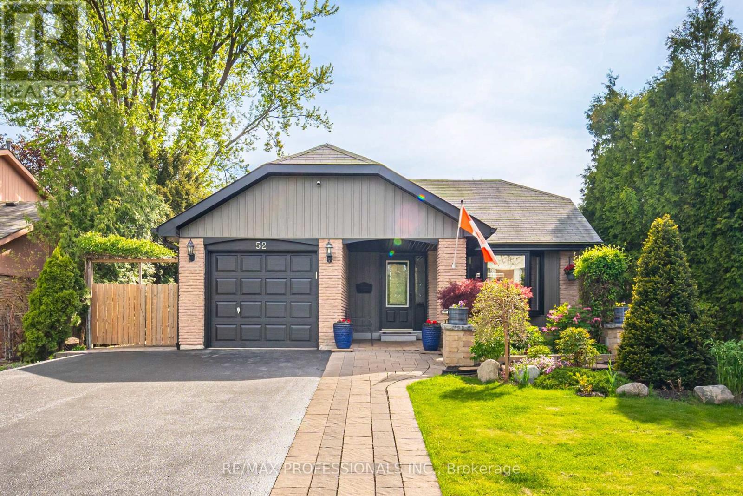
Highlights
Description
- Time on Housefulnew 11 hours
- Property typeSingle family
- StyleBungalow
- Neighbourhood
- Median school Score
- Mortgage payment
Welcome to this beautifully maintained 3-bedroom, 3-bathroom bungalow nestled in Brampton's Westgate community-where suburban tranquility meets everyday convenience. Known for its tree-lined streets, spacious lots, and welcoming atmosphere, Westgate is the perfect setting for families and downsizers alike.Step inside to discover a bright, inviting interior highlighted by a freshly painted palette and abundant natural light streaming through a large front-facing window. Pride of ownership shines throughout-from the home's great curb appeal and meticulously landscaped gardens to the energy-efficient updated windows and new eavestroughs.The expansive side yard showcases elegant interlock stonework, while the backyard serves as your own private retreat-complete with an above-ground pool, gas hookup for your BBQ, and plenty of space to unwind or entertain.A separate side entrance leads to a fully finished basement featuring a spacious open-concept layout with a kitchen, additional bedroom, and office area-ideal for in-laws, guests, or generating rental income.Conveniently located near Highway 410, top-rated schools, scenic parks, dining, and Bramalea City Centre, this charming home perfectly balances comfort, style, and functionality. (id:63267)
Home overview
- Cooling Central air conditioning
- Heat source Natural gas
- Heat type Forced air
- Has pool (y/n) Yes
- Sewer/ septic Sanitary sewer
- # total stories 1
- Fencing Fully fenced
- # parking spaces 7
- Has garage (y/n) Yes
- # full baths 2
- # half baths 1
- # total bathrooms 3.0
- # of above grade bedrooms 4
- Flooring Hardwood, ceramic, vinyl, carpeted, laminate
- Has fireplace (y/n) Yes
- Community features Community centre
- Subdivision Westgate
- Directions 2159714
- Lot desc Landscaped
- Lot size (acres) 0.0
- Listing # W12495186
- Property sub type Single family residence
- Status Active
- Kitchen 3.3m X 3.05m
Level: Basement - 4th bedroom 6.68m X 3.35m
Level: Basement - Laundry 3.78m X 3.05m
Level: Basement - Living room 4.88m X 4.06m
Level: Basement - Den 3.71m X 3.05m
Level: Basement - Living room 5.51m X 3.71m
Level: Main - Dining room 3.3m X 2.99m
Level: Main - 2nd bedroom 3.89m X 3.05m
Level: Main - Kitchen 4.34m X 3.3m
Level: Main - Primary bedroom 3.89m X 3.58m
Level: Main - 3rd bedroom 3.4m X 3.12m
Level: Main
- Listing source url Https://www.realtor.ca/real-estate/29052524/52-lorraine-crescent-brampton-westgate-westgate
- Listing type identifier Idx

$-2,506
/ Month

