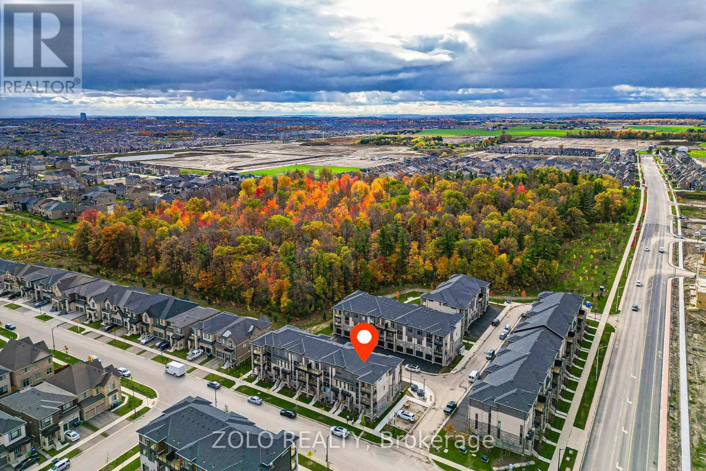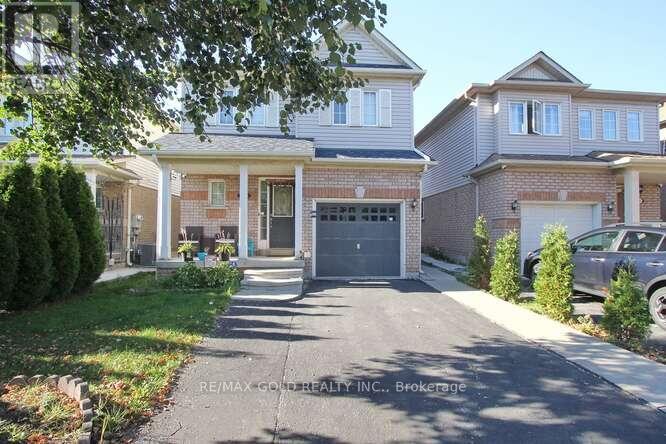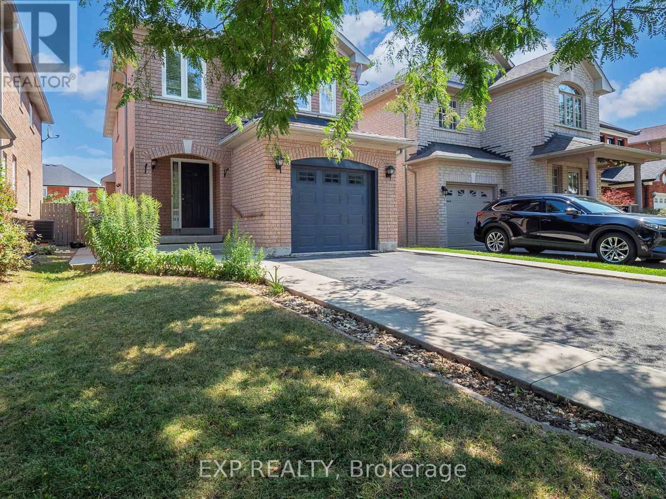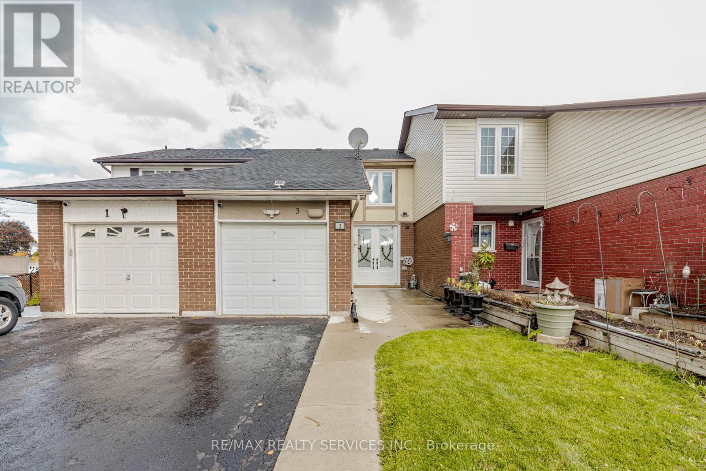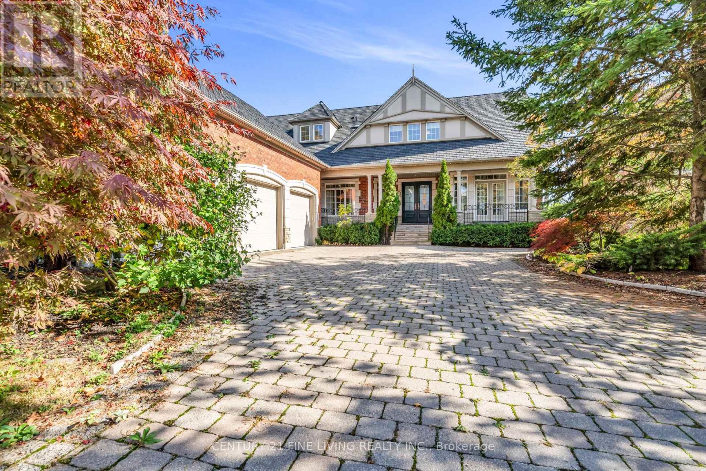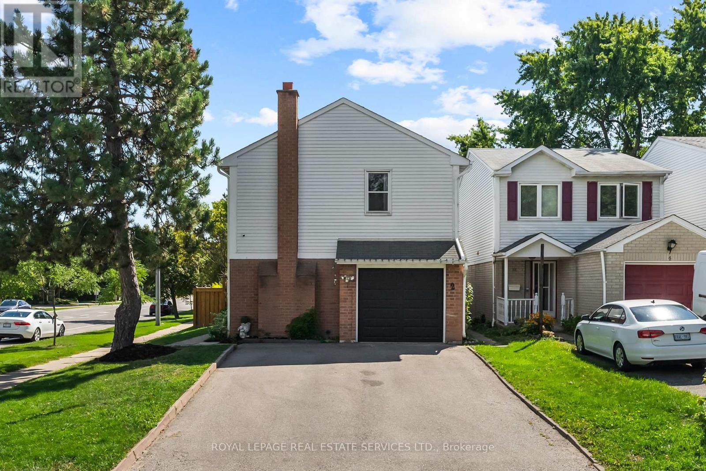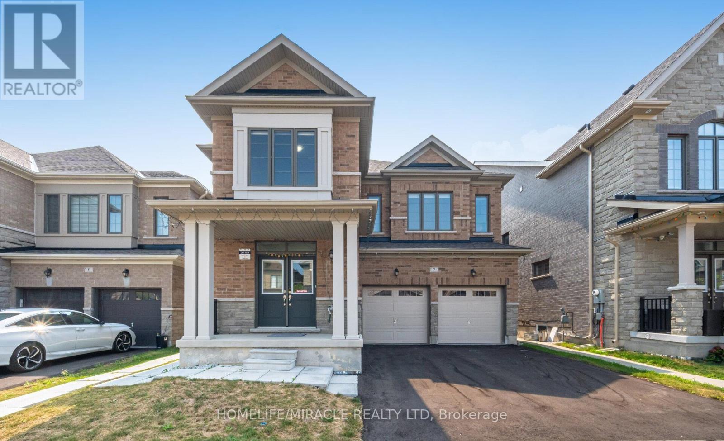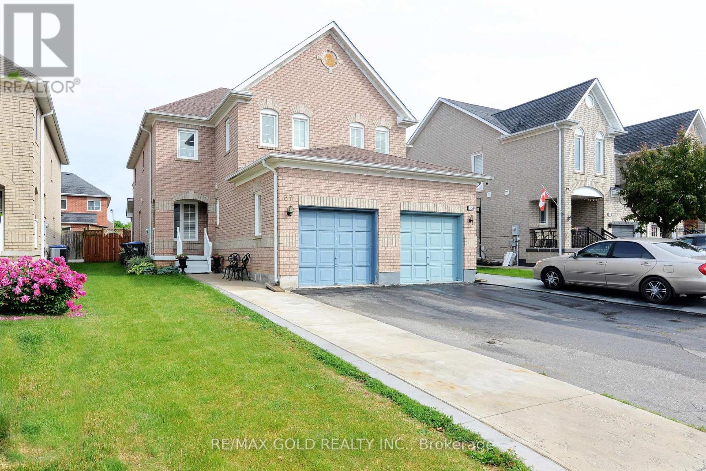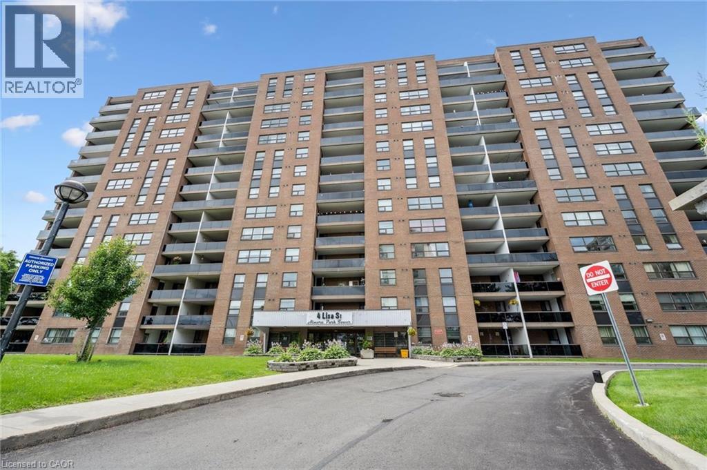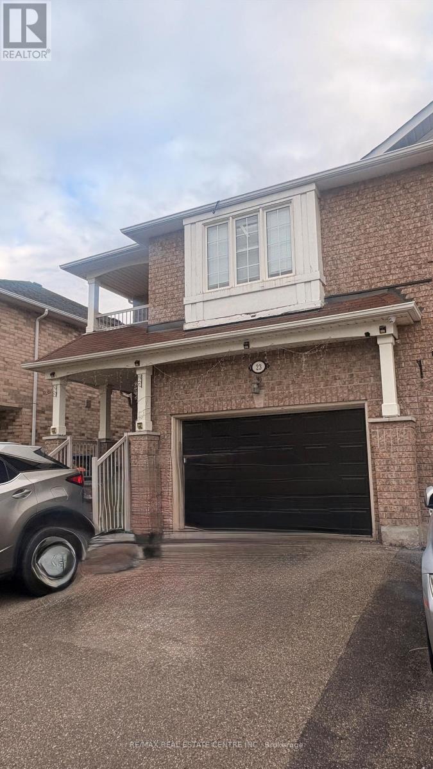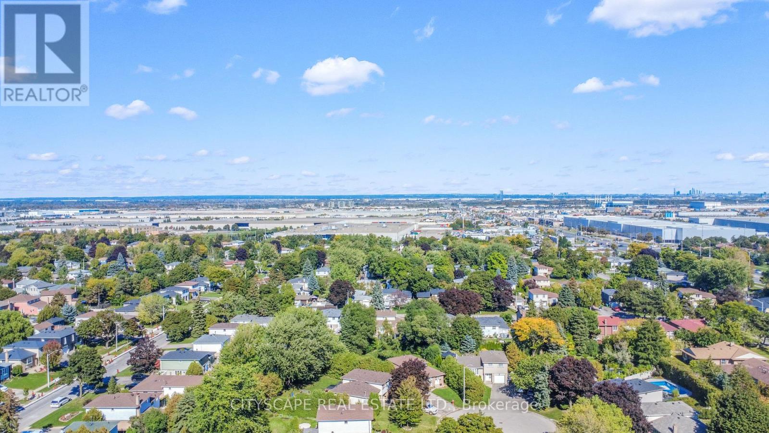- Houseful
- ON
- Brampton
- Fletcher's Meadow
- 52 Mistycreek Cres
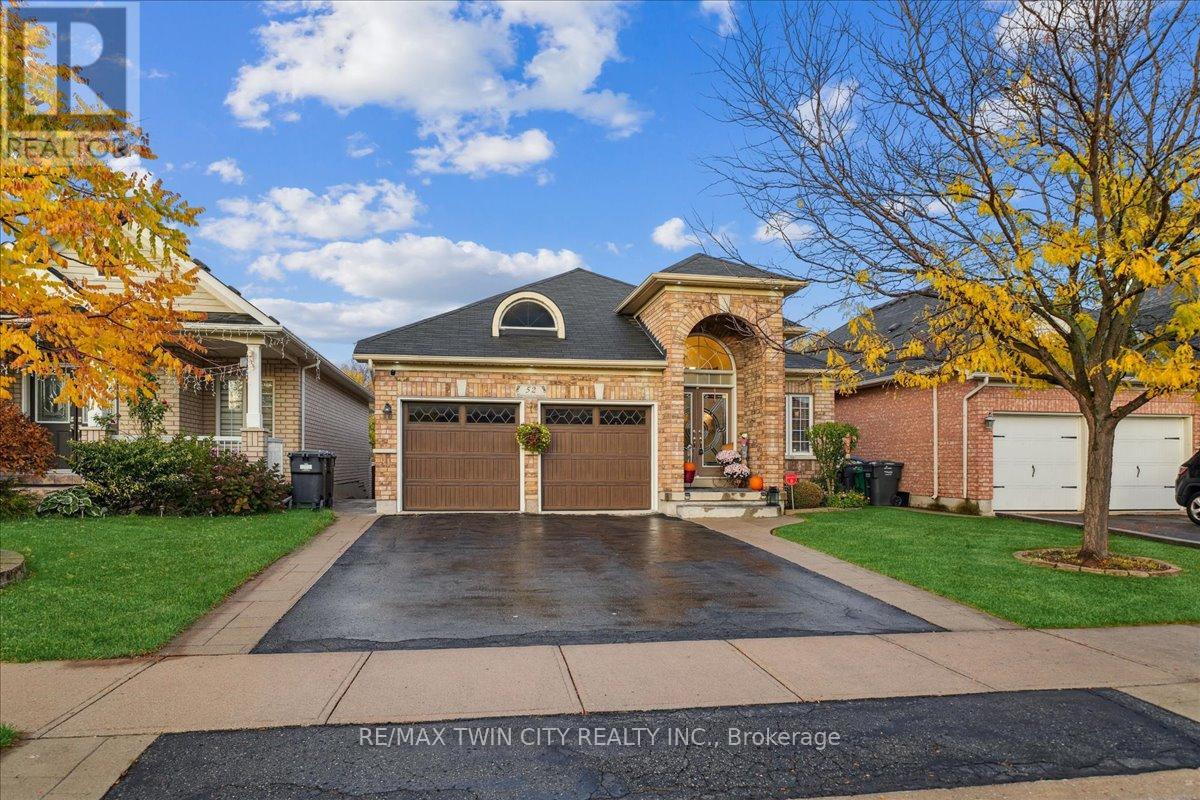
Highlights
Description
- Time on Housefulnew 14 hours
- Property typeSingle family
- StyleBungalow
- Neighbourhood
- Median school Score
- Mortgage payment
Welcome to 52 Misty Creek Crescent, a beautifully maintained bungalow nestled in one of Brampton's most desirable neighbourhoods. This charming home features 2 kitchens, 3+1 bedrooms and 3 full bathrooms, offering a perfect blend of comfort, functionality, and natural beauty. The main floor boasts a formal living and dining room, ideal for entertaining, along with an eat-in kitchen that opens to a warm and inviting family room. Convenient main floor laundry and direct access to the backyard enhance everyday living. The primary bedroom offers a peaceful retreat with a 4-piece ensuite bathroom and a walk-in closet. The fully finished walk-out basement expands the living space with an open-concept living, dining, and kitchen area, a bedroom plus den, a 3-piece bathroom, separate laundry, and ample storage - ideal for in-law accommodation or multi-generational living. Enjoy the serenity of nature right from your backyard - this home backs onto scenic walking trails and a beautiful ravine, providing privacy and stunning views year-round. Located close to parks, schools, shopping, and transit, this exceptional property combines convenience, comfort, and the tranquility of nature in one perfect package. (id:63267)
Home overview
- Cooling Central air conditioning
- Heat source Natural gas
- Heat type Forced air
- Sewer/ septic Sanitary sewer
- # total stories 1
- Fencing Fully fenced
- # parking spaces 4
- Has garage (y/n) Yes
- # full baths 3
- # total bathrooms 3.0
- # of above grade bedrooms 4
- Has fireplace (y/n) Yes
- Subdivision Fletcher's meadow
- Lot size (acres) 0.0
- Listing # W12480034
- Property sub type Single family residence
- Status Active
- Recreational room / games room 6.22m X 10.87m
Level: Basement - Kitchen 3.66m X 4.11m
Level: Basement - Laundry 4.14m X 3.2m
Level: Basement - Bedroom 5.46m X 3m
Level: Basement - Bathroom 4.37m X 2.21m
Level: Basement - Utility 1.83m X 1.88m
Level: Basement - Den 3.1m X 4.22m
Level: Basement - Bathroom 2.49m X 1.52m
Level: Main - Eating area 2.26m X 3.84m
Level: Main - Dining room 4.55m X 2.92m
Level: Main - Laundry 2.24m X 1.65m
Level: Main - Bedroom 3.02m X 3.02m
Level: Main - Bedroom 3.02m X 3.43m
Level: Main - Primary bedroom 5.61m X 4.22m
Level: Main - Bathroom 9.11m X 6.4m
Level: Main - Family room 3.56m X 5.49m
Level: Main - Kitchen 3.45m X 3.25m
Level: Main - Living room 4.55m X 3.23m
Level: Main
- Listing source url Https://www.realtor.ca/real-estate/29028414/52-mistycreek-crescent-brampton-fletchers-meadow-fletchers-meadow
- Listing type identifier Idx

$-2,903
/ Month

