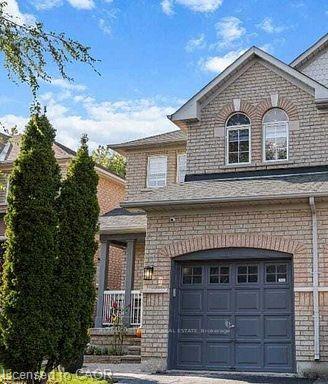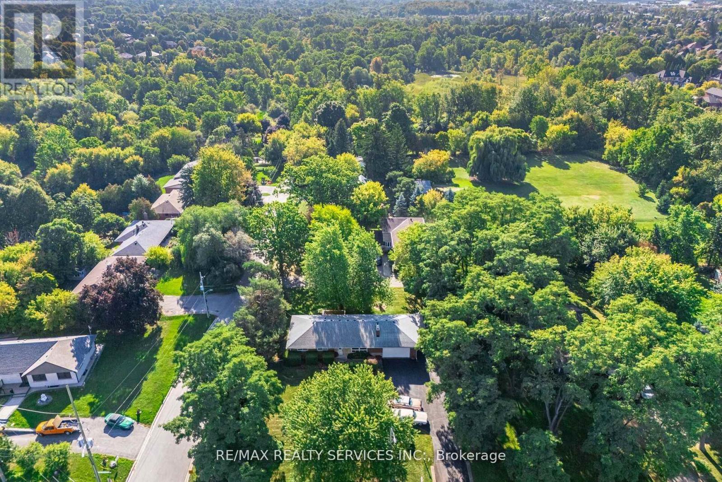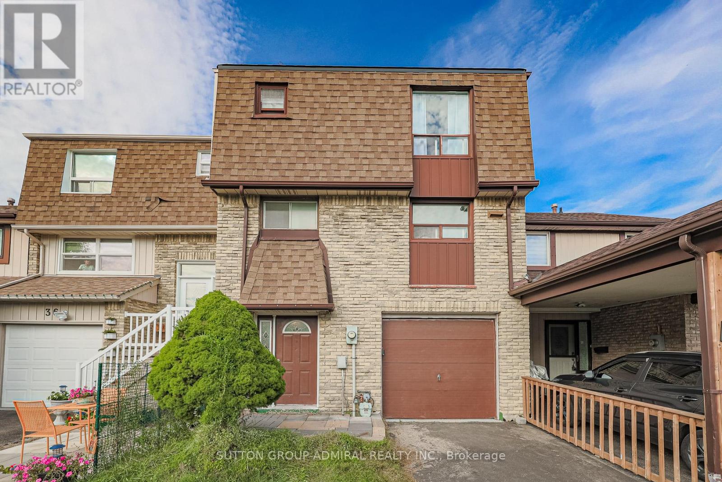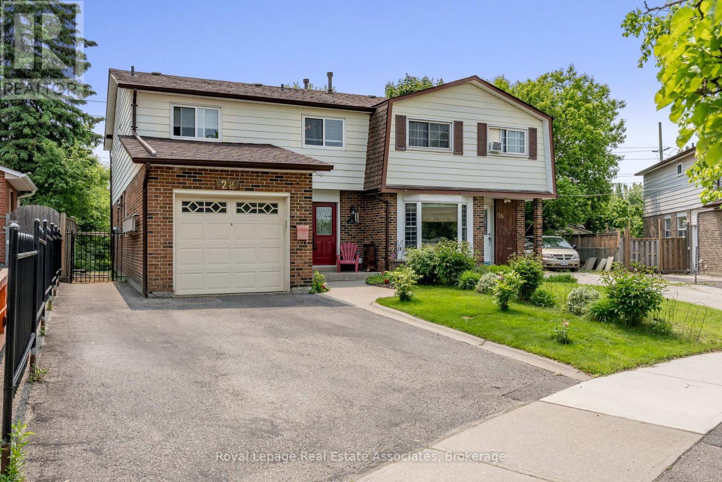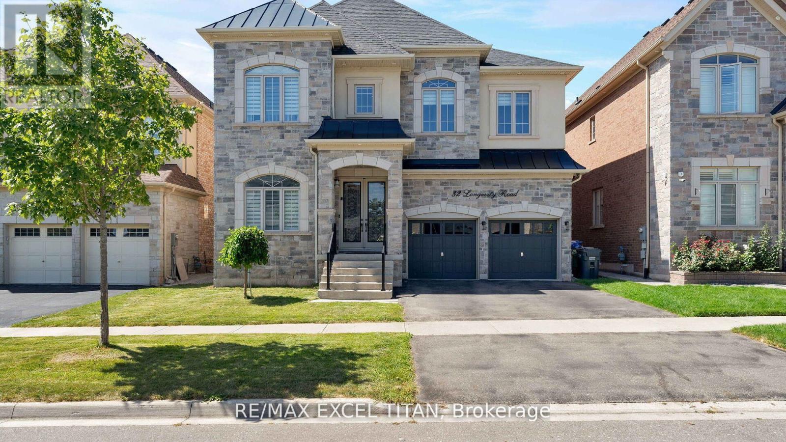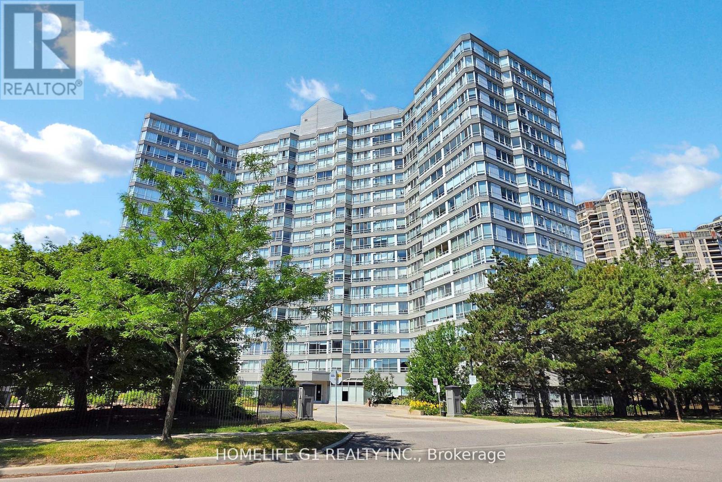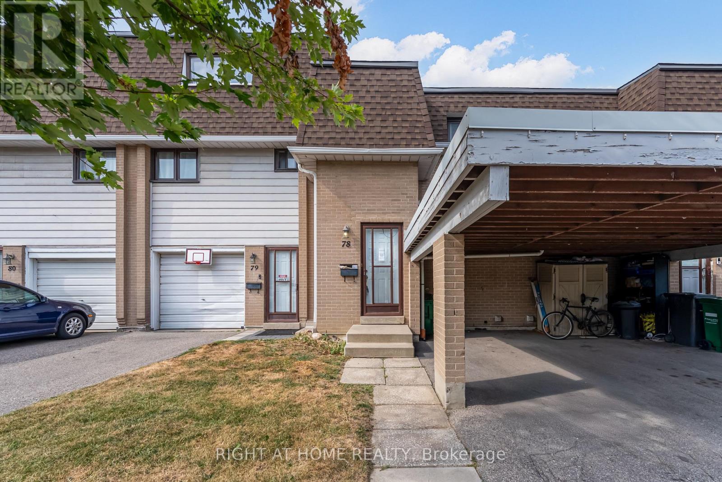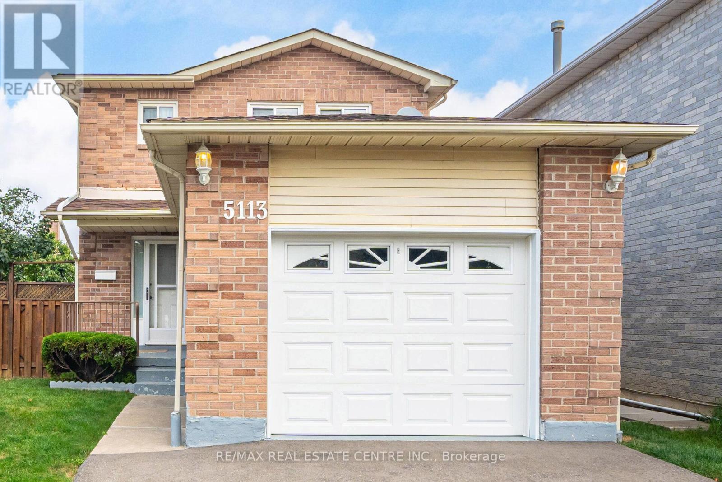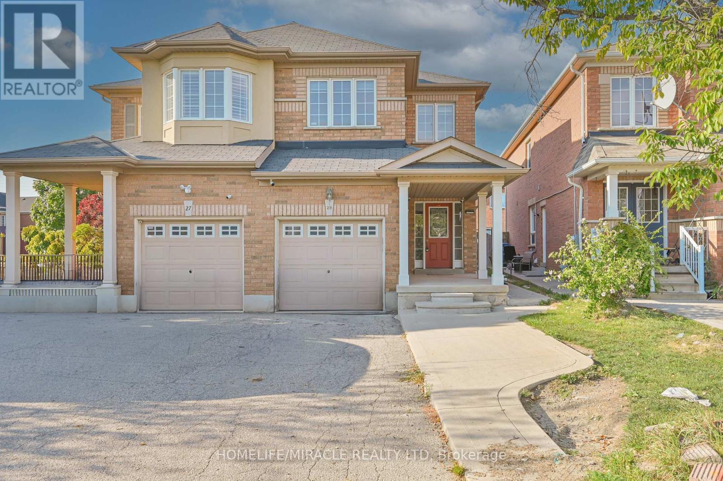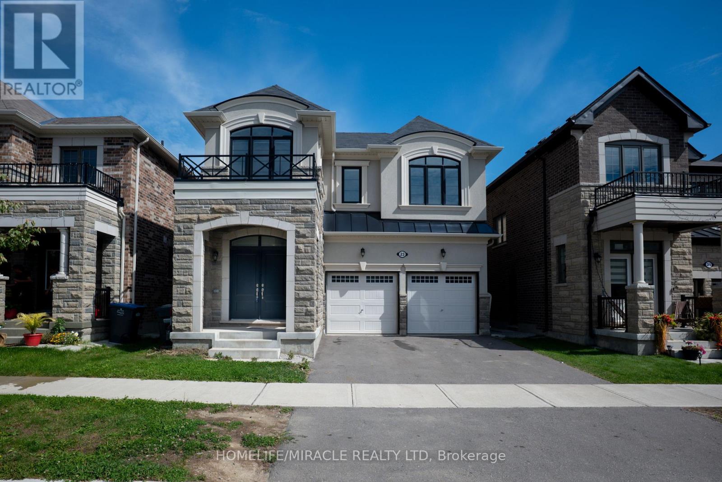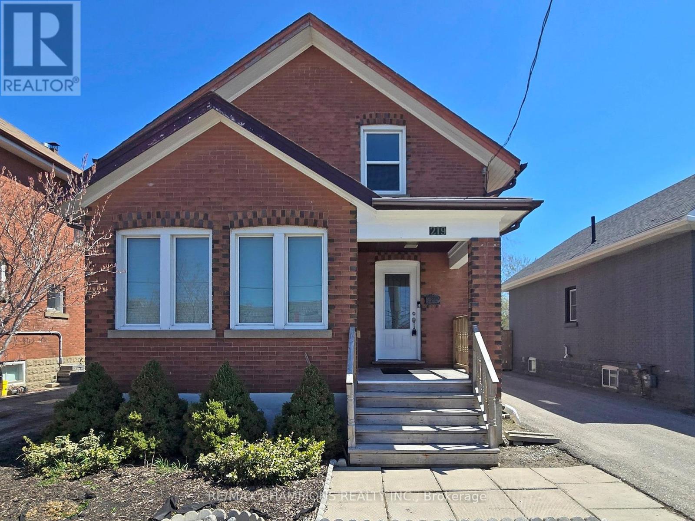- Houseful
- ON
- Brampton
- Brampton South
- 52 Mozart Cres
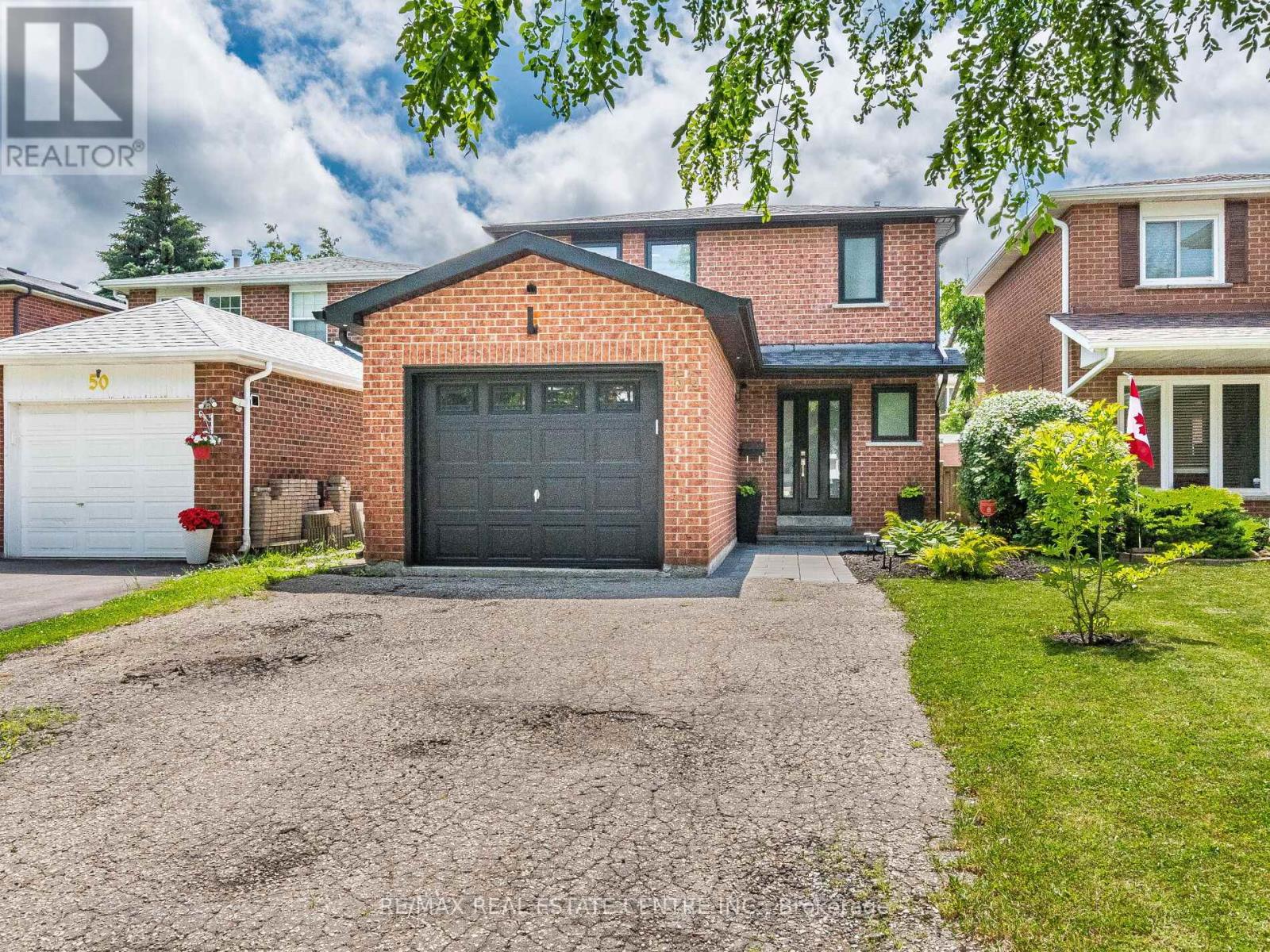
Highlights
Description
- Time on Housefulnew 2 hours
- Property typeSingle family
- Neighbourhood
- Median school Score
- Mortgage payment
Wow, This Is A Must-See Home Having 3 +1 Bedroom, Finished Basement for entertainment and leisure . This Stunning Fully Detached East Facing, Featured With Latest Styles Windows Casing And Entrance Door,Front And Back Professionally Landscaped ,Hardwood On Main And 2nd Floor ,Fully Brick Detached Home Like A Masterpiece With 24 By 24 Inch Porcelain Polished Tiles done in 2023 on whole Main Floor Foyer,Complimenting The Modern Style Kitchen laid out in 2020 January .Gas Furnace And Conditioner Installed In 2016, Windows Replaced in Nov 2019,Roofs Shingled Nov 2019 ,Attic Insulation Jan 2020, Master Bedroom Washroom With Modern Faucets & Double Sink Vanity Nov 2020@@ Oak wooden stairs with Iron spindles,Upgraded Quartz Counters, all Main floor having the Pot lights, Stainless steel kitchen appliances.The fully finished basement includes a spacious bedroom, ROUGH IN BATHROOM ORIGINALLY FROM BUILDER, and living area offering flexibility for in-laws, guests..Walkout from main floor Patio door to beautifully & Professionally landscape Backyard to enjoy evenings in summer on interlocked patio with Cedar trees at the backyard fence.Close to Shopper's world Shopping Mall,Brampton Bus Terminal, Sheridan College , Brampton Downtown Go Station 410 & 407 HWY etc. All Schools at walking Distance and lot more around the area..@@Hot water Tank Owned@@ (id:63267)
Home overview
- Cooling Central air conditioning
- Heat source Natural gas
- Heat type Forced air
- Sewer/ septic Sanitary sewer
- # total stories 2
- # parking spaces 4
- Has garage (y/n) Yes
- # full baths 1
- # half baths 1
- # total bathrooms 2.0
- # of above grade bedrooms 4
- Flooring Hardwood, porcelain tile, laminate
- Subdivision Brampton south
- Lot size (acres) 0.0
- Listing # W12415442
- Property sub type Single family residence
- Status Active
- Primary bedroom 4.11m X 3.74m
Level: 2nd - 2nd bedroom 3.06m X 2.74m
Level: 2nd - Kitchen 4.26m X 2.89m
Level: 2nd - 3rd bedroom 3.81m X 2.61m
Level: Basement - Recreational room / games room 5m X 2.74m
Level: Basement - 4th bedroom 3.3m X 2.74m
Level: Basement - Laundry 3.048m X 2.75m
Level: Basement - Dining room 3.34m X 2.7m
Level: Main - Living room 6.49m X 2.7m
Level: Main - Foyer 6.096m X 1.67m
Level: Main
- Listing source url Https://www.realtor.ca/real-estate/28888736/52-mozart-crescent-brampton-brampton-south-brampton-south
- Listing type identifier Idx

$-2,397
/ Month

