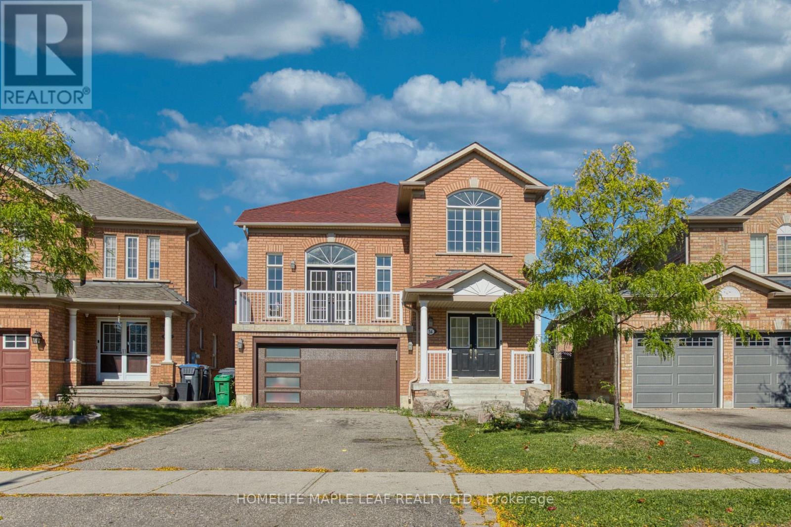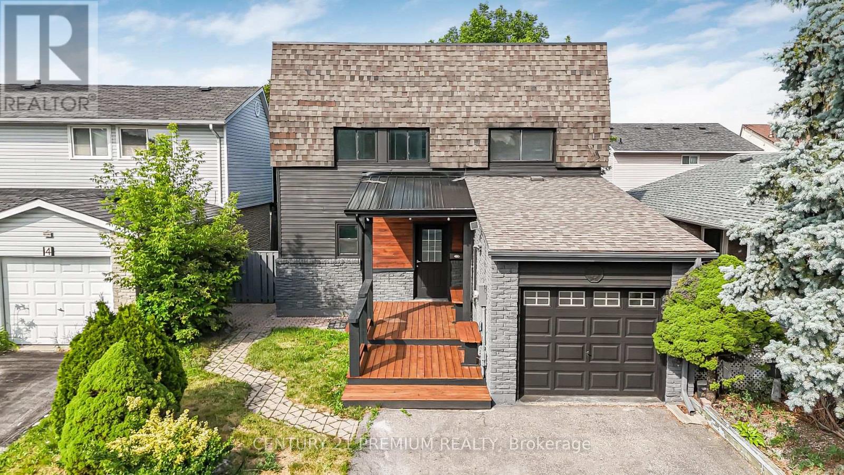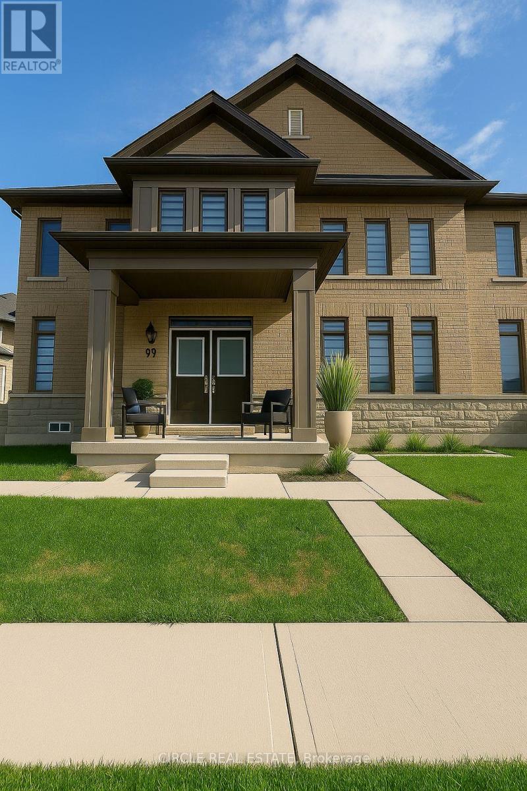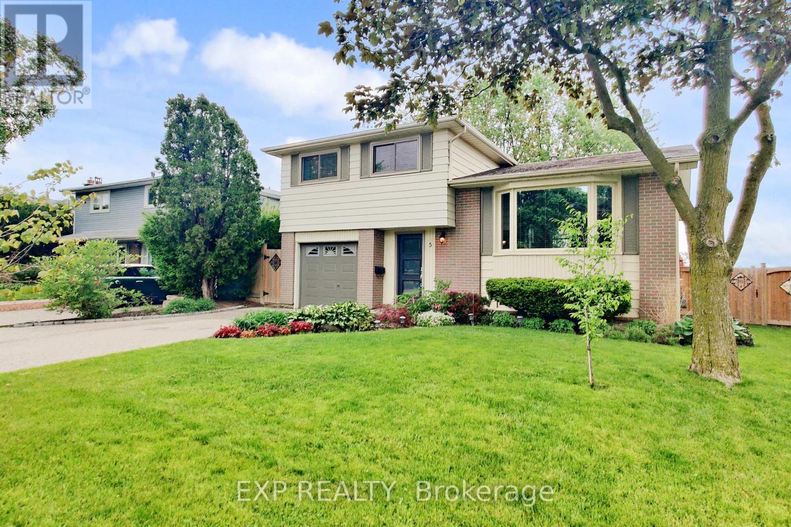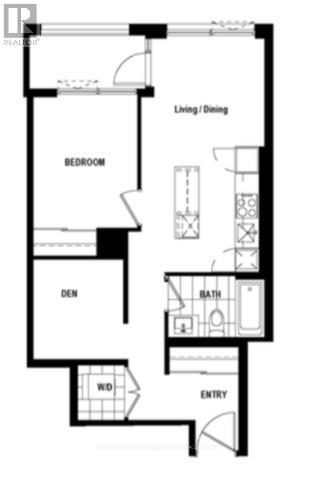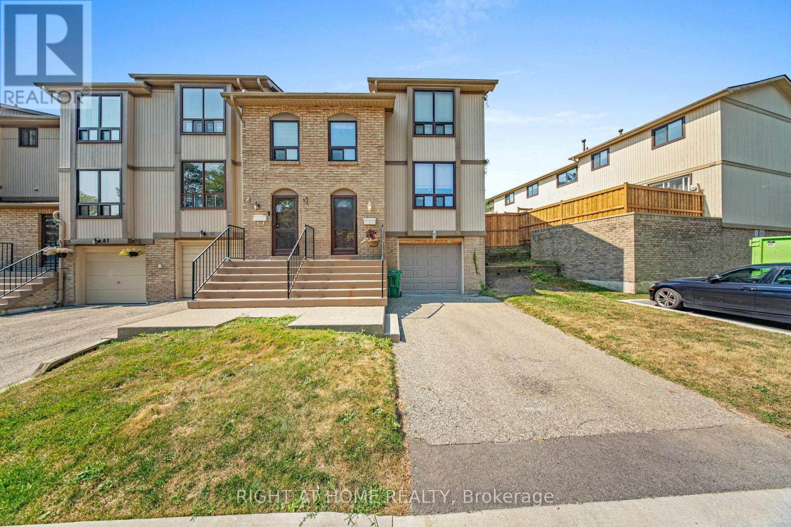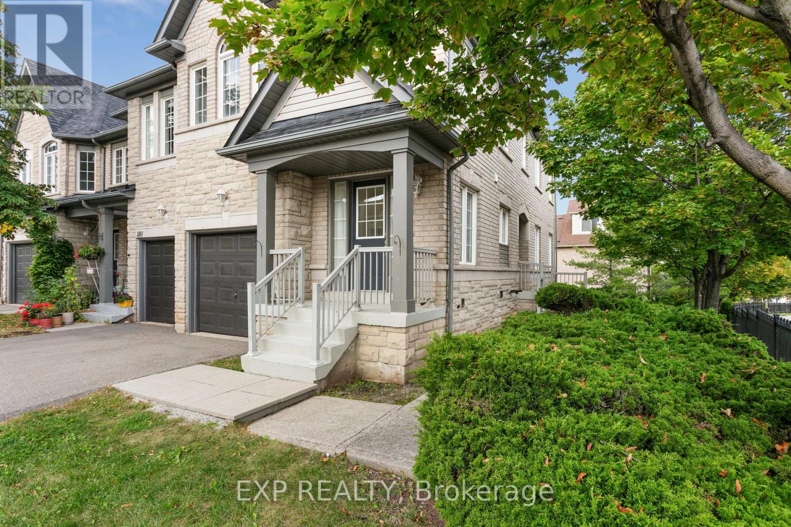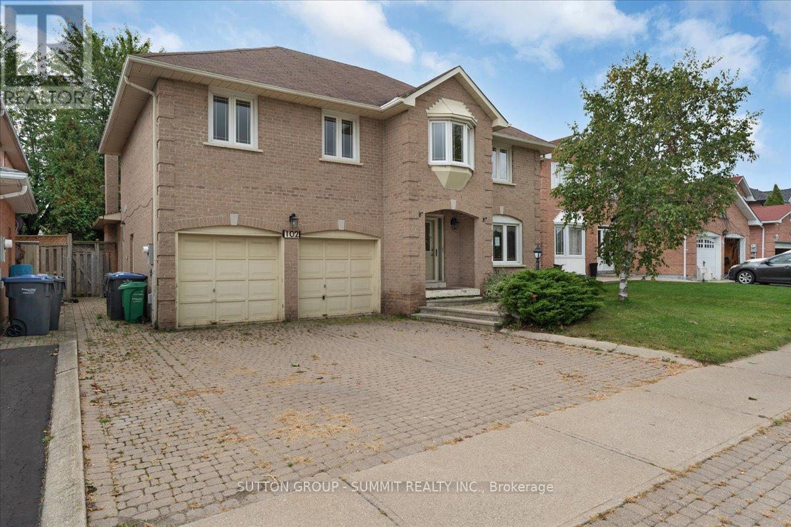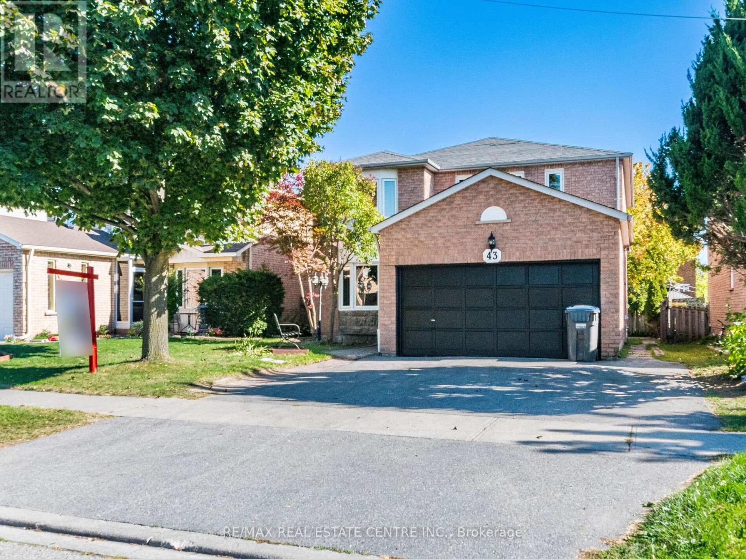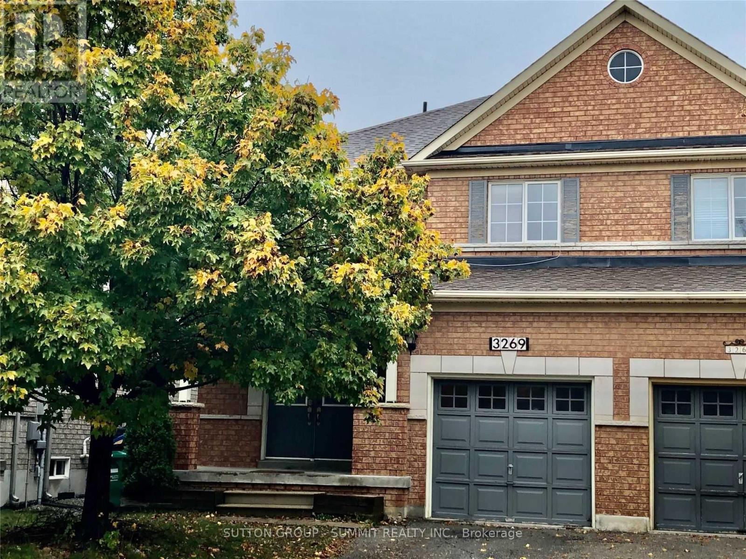- Houseful
- ON
- Brampton
- Fletchers Creek South
- 52 Timberlane Dr
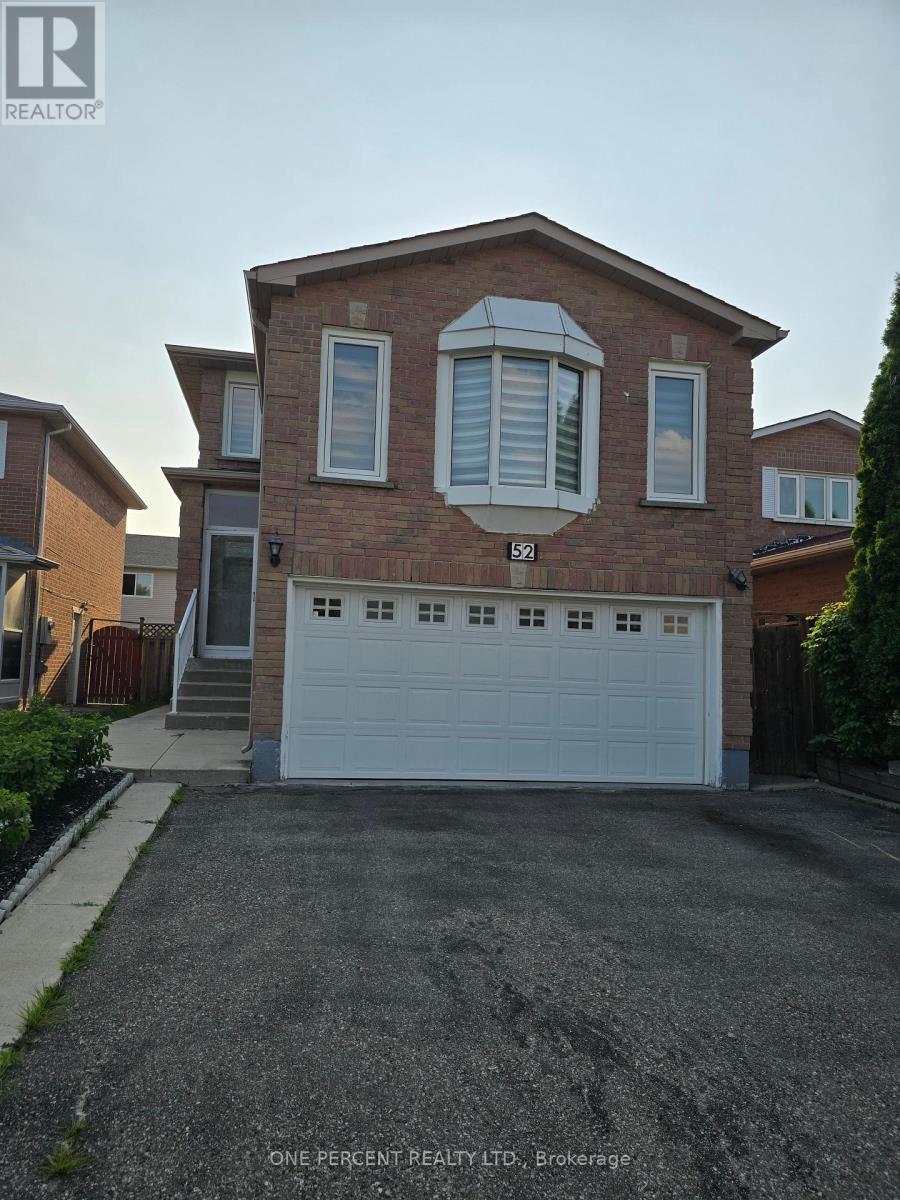
Highlights
Description
- Time on Housefulnew 3 days
- Property typeSingle family
- Neighbourhood
- Median school Score
- Mortgage payment
Seeing Is Believing! Step into this immaculate, fully upgraded home where no expense has been spared! Enjoy a charming covered front porch and enter through a spacious foyer featuring porcelain tiles and an elegant oak staircase with iron spindles.The main floor offers a bright family room with a dummy fireplace, perfect for entertaining, plus a dedicated guest room and a full bathroom. Fall in love with the gourmet kitchen completed with quartz countertops and top-of-the-line stainless steel appliances. Upstairs, youll find four spacious bedrooms and two beautifully renovated bathrooms designed for comfort and style and a walking closet. Step outside to your private backyard oasis featuring a large wooden deck and a concrete and brick yard, ideal for hosting, relaxing, or enjoying family time. As a bonus, this property includes a LEGAL 2-bedroom basement apartment perfect for rental income or multigenerational living! Move-in ready Luxury finishes throughout, Stunning outdoor space, A home that truly has it all! (id:63267)
Home overview
- Cooling Central air conditioning
- Heat source Natural gas
- Heat type Forced air
- Sewer/ septic Sanitary sewer
- # total stories 2
- Fencing Fully fenced, fenced yard
- # parking spaces 4
- Has garage (y/n) Yes
- # full baths 4
- # total bathrooms 4.0
- # of above grade bedrooms 7
- Community features School bus
- Subdivision Fletcher's creek south
- Lot size (acres) 0.0
- Listing # W12286285
- Property sub type Single family residence
- Status Active
- 4th bedroom 2.82m X 2.7m
Level: 2nd - 2nd bedroom 3.5m X 3.2m
Level: 2nd - Other 2.7m X 1.5m
Level: 2nd - Bathroom 2.7m X 3m
Level: 2nd - 3rd bedroom 4.2m X 3.2m
Level: 2nd - Bathroom 2.6m X 2.4m
Level: 2nd - Primary bedroom 4.6m X 4m
Level: 2nd - Bedroom 3.5m X 3m
Level: Basement - Dining room 2.6m X 2.7m
Level: Basement - Living room 7.2m X 3.3m
Level: Basement - Bathroom 2.8m X 2.5m
Level: Basement - Kitchen 2.3m X 2.7m
Level: Basement - Bedroom 2.8m X 3m
Level: Basement - Laundry 2.3m X 1.55m
Level: Main - Living room 5.5m X 3.4m
Level: Main - Kitchen 4.84m X 3.03m
Level: Main - Dining room 3.1m X 3.03m
Level: Main - Bathroom 2.43m X 1.5m
Level: Main - 5th bedroom 2.93m X 2.7m
Level: Main - Family room 5.78m X 5.2m
Level: Upper
- Listing source url Https://www.realtor.ca/real-estate/28608423/52-timberlane-drive-brampton-fletchers-creek-south-fletchers-creek-south
- Listing type identifier Idx

$-3,464
/ Month

