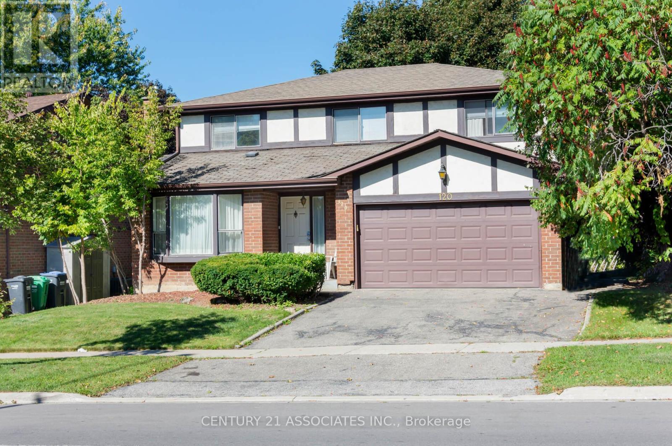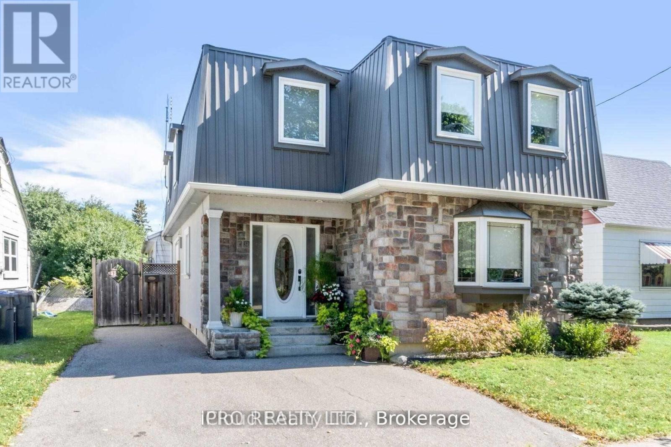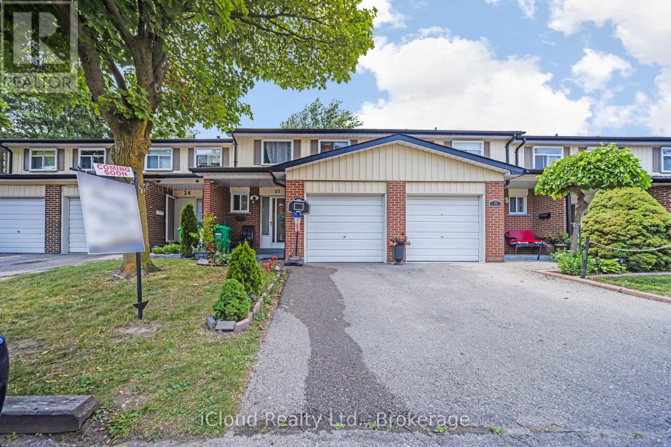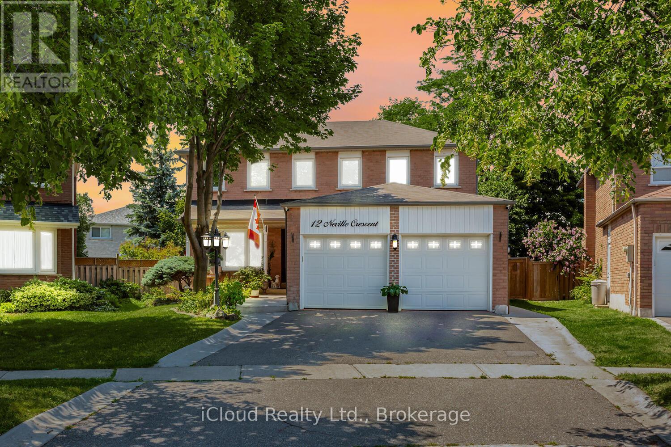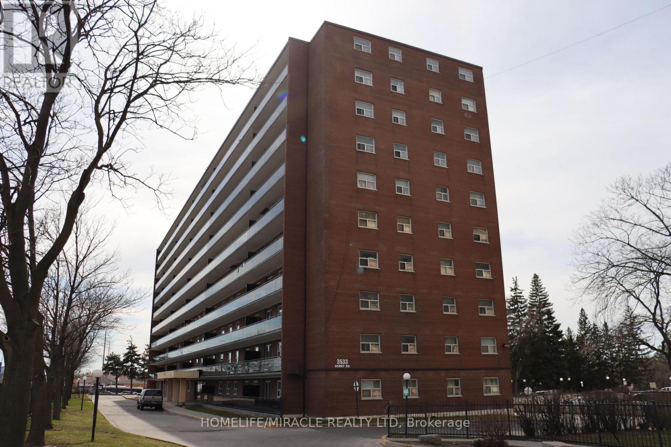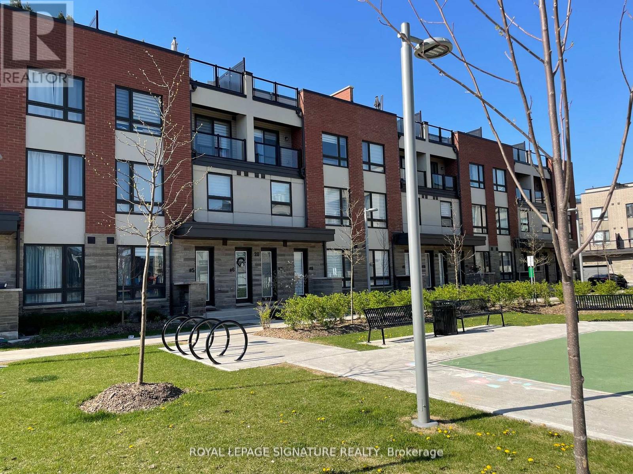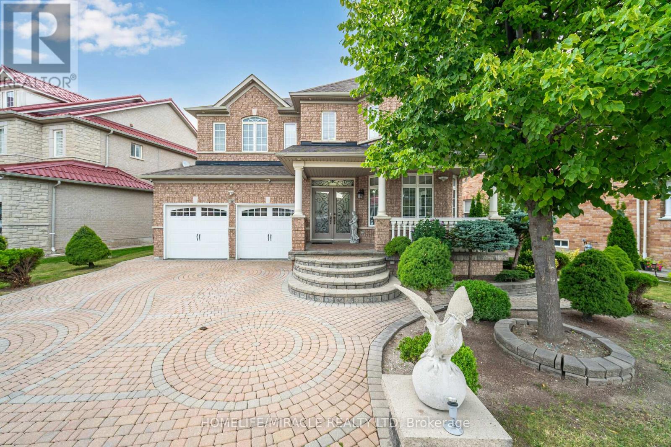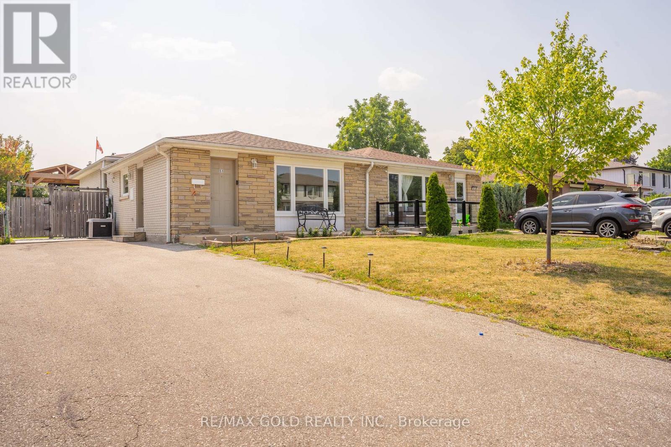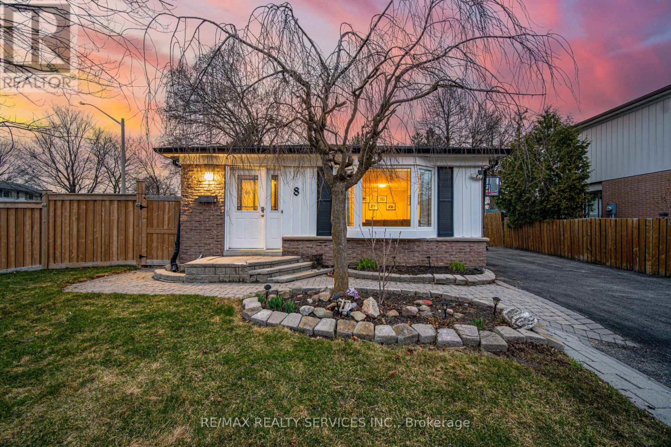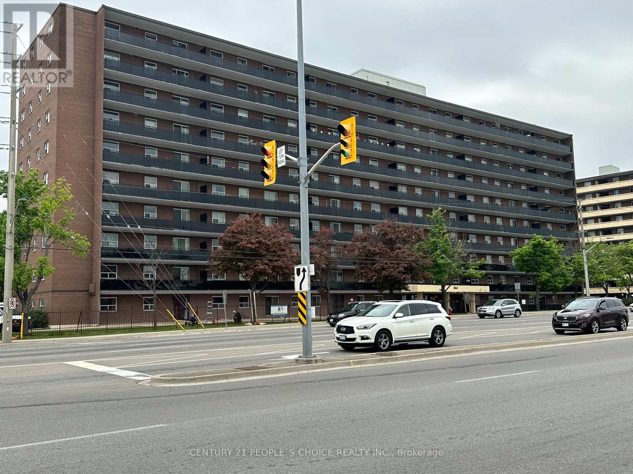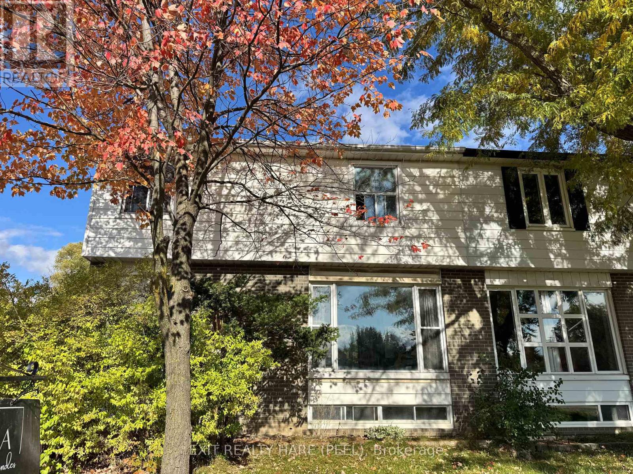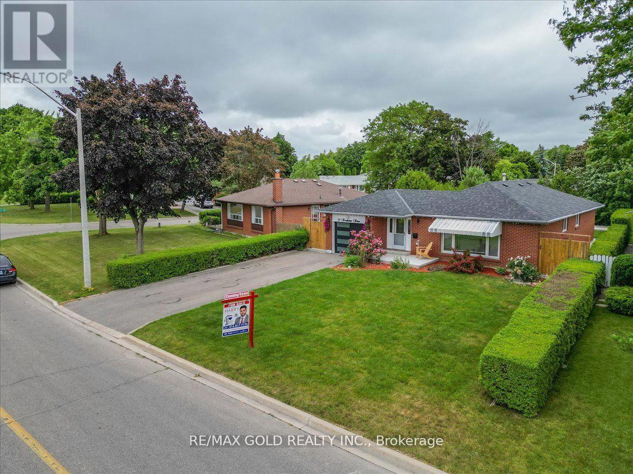
Highlights
Description
- Time on Housefulnew 8 hours
- Property typeSingle family
- StyleBungalow
- Neighbourhood
- Median school Score
- Mortgage payment
Welcome to Absolutely Stunning Renovated 4 Bedrooms' Bungalow on 126' Deep Lot in Desirable Area of Brampton Close to Go Station Perfect Blend of Space, Function and Location...Beautiful Curb Appeal Leads to Inviting Foyer to Bright and Spacious Living Room Full of Natural Light Overlooks to Landscaped Front Yard...Dining Area Overlooks to Kitchen..3 + 1 Generous Sized Bedrooms; Renovated Washroom with Glass Shower on Main Floor; Professionally Finished Basement with Large Rec Room; Open Den Can be Used as Entertainment Area with Dry Bar; Renovated Laundry Room; Generous Sized Bedroom/Washroom Perfect for Large Growing Family with Lots of Potential...Single Car Garage with Newer Garage Door (2021)...Extra wide Driveway with 4Parking with Newer Concrete Around (2024)...Ready to Move in Home with Lots of Upgrades: Laminate Floor throughout; Pot Lights; 2 Renovated Washrooms; Roof (2021); Tankless Water Heater (2023); Furnace (2023); New Basement Window (2023) and much more... (id:63267)
Home overview
- Cooling Central air conditioning
- Heat source Natural gas
- Heat type Forced air
- Sewer/ septic Sanitary sewer
- # total stories 1
- # parking spaces 5
- Has garage (y/n) Yes
- # full baths 2
- # total bathrooms 2.0
- # of above grade bedrooms 4
- Flooring Laminate
- Subdivision Southgate
- Lot size (acres) 0.0
- Listing # W12290492
- Property sub type Single family residence
- Status Active
- Bedroom 4.75m X 3.47m
Level: Basement - Recreational room / games room 4.33m X 3.41m
Level: Basement - Den 6.98m X 3.51m
Level: Basement - Other 2.96m X 2.41m
Level: Basement - Primary bedroom 3.99m X 3.35m
Level: Main - Living room 5.55m X 3.38m
Level: Main - Kitchen 4.54m X 2.83m
Level: Main - 2nd bedroom 3.81m X 2.78m
Level: Main - Dining room 3.78m X 3.26m
Level: Main - 3rd bedroom 3.47m X 3.17m
Level: Main
- Listing source url Https://www.realtor.ca/real-estate/28617856/53-dorchester-drive-brampton-southgate-southgate
- Listing type identifier Idx

$-2,531
/ Month

