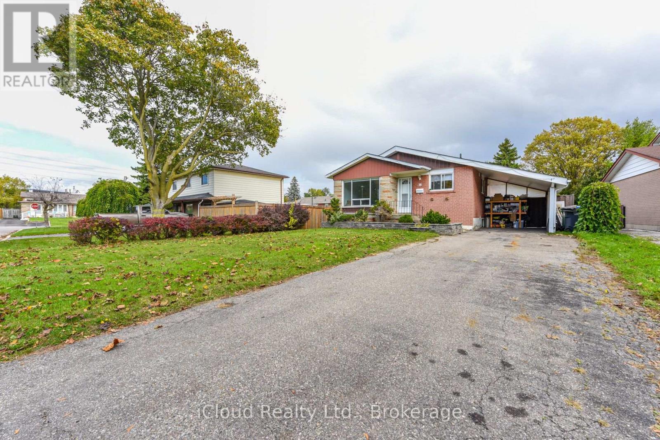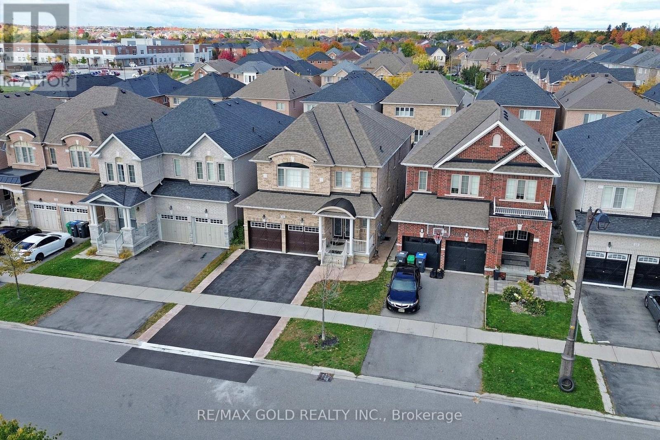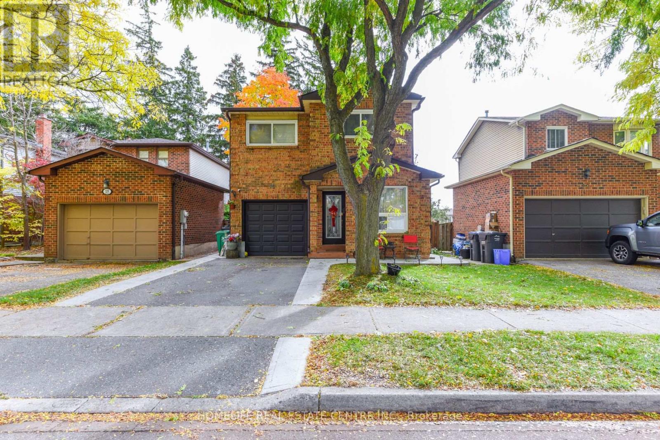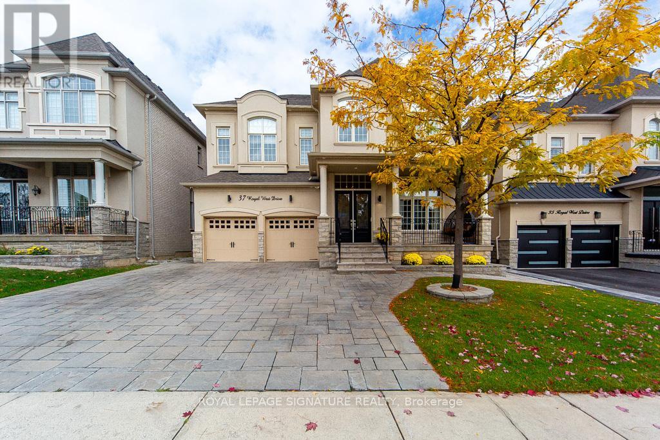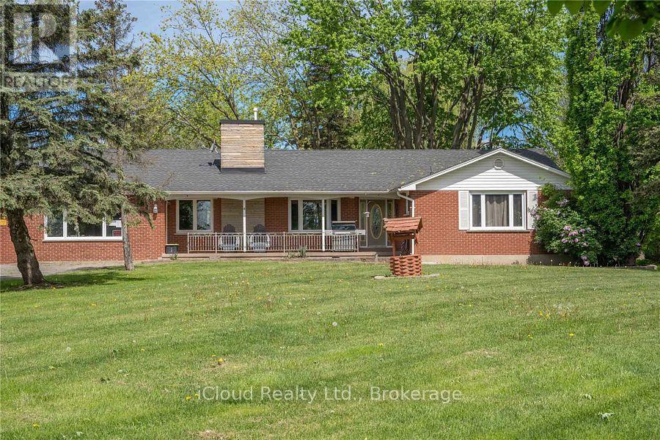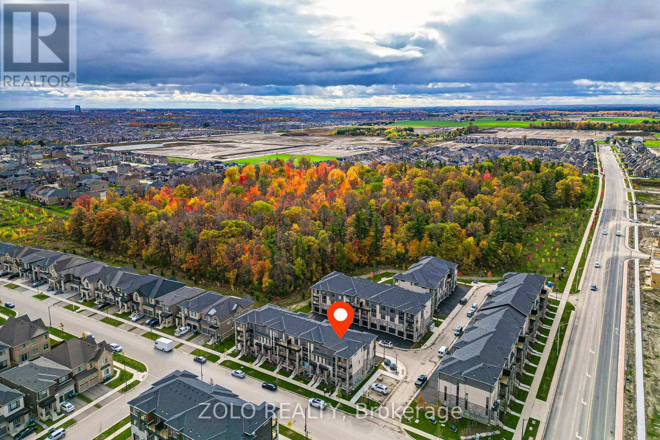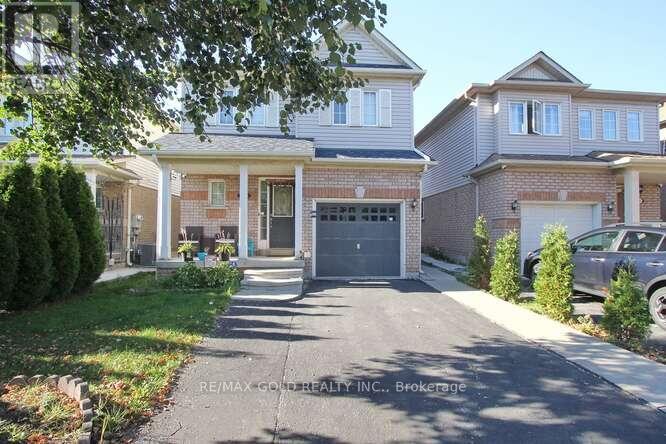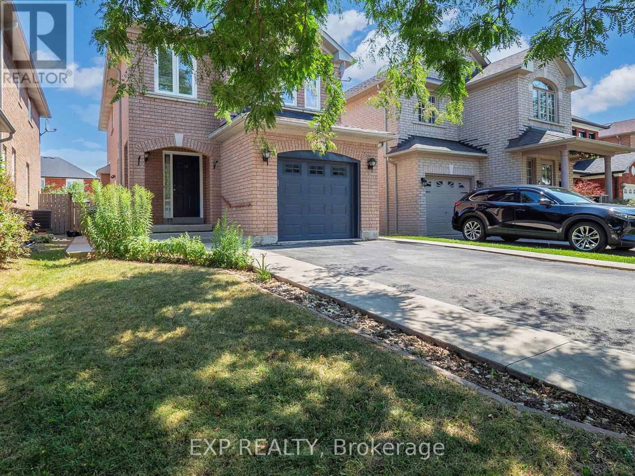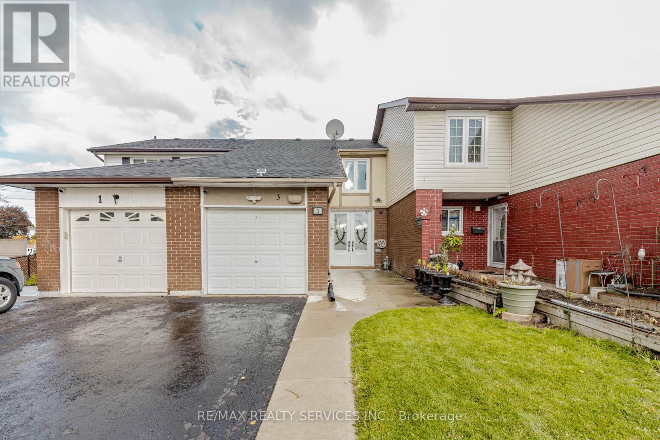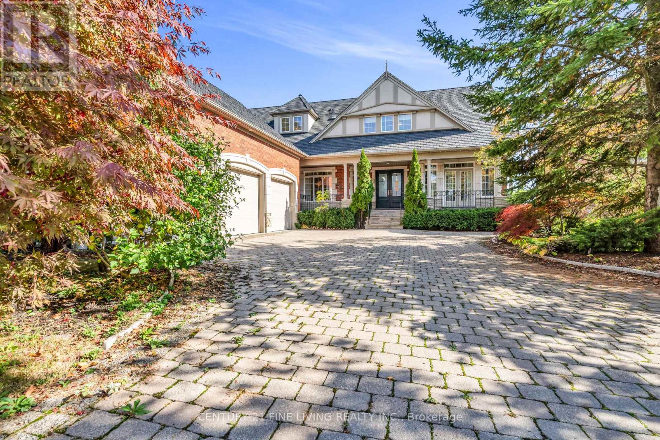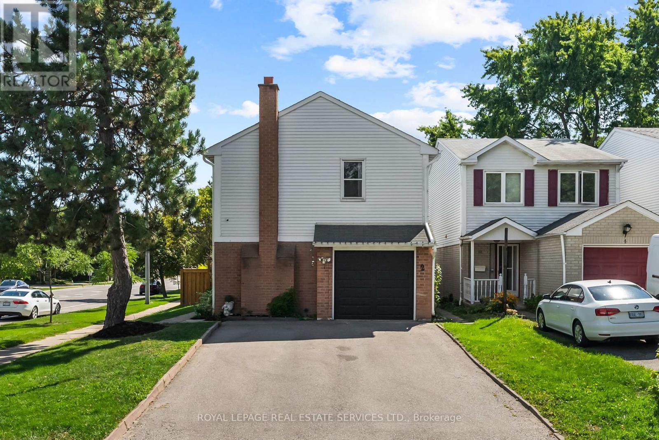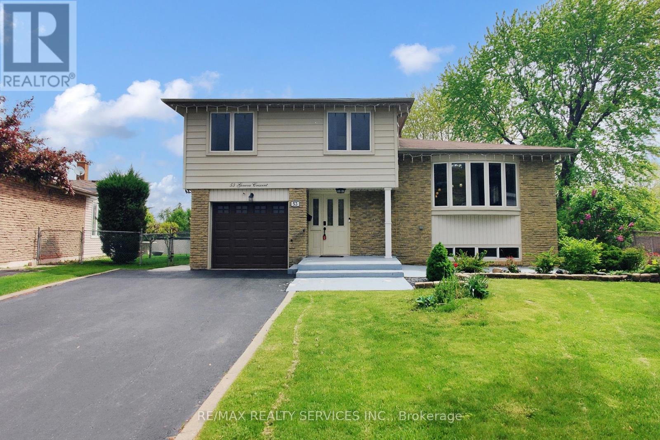
Highlights
Description
- Time on Houseful47 days
- Property typeSingle family
- Neighbourhood
- Median school Score
- Mortgage payment
Welcome to 53 Geneva Crescent, a beautifully renovated 4-level side-split on a quiet, family-friendly crescent in Brampton's desirable Northgate community. Sitting on a premium 40 ft x 148 ft pie-shaped corner lot, this turn-key home offers a massive, fully fenced backyard perfect for entertaining, relaxing, or gardening. The exceptional ground-level addition truly sets this home apart, making it unique and incomparable! This versatile space features a spacious foyer, powder room, and a large family room (or potential 5th bedroom) with a 3-piece bathroom and walk-out access ideal for an in-law suite. The main floor is an entertainer's dream, showcasing an open-concept kitchen with quartz countertops, black stainless-steel appliances (gas range), stylish backsplash, and a large center island. A walk-out leads directly to the upper deck, complete with a BBQ gas hook-up for easy outdoor cooking. The bright living and dining area is flooded with natural light from a beautiful bow window. Upstairs, you'll find four generous bedrooms and a modern 4-piece bathroom, perfect for a growing family. The finished basement offers even more space with a large recreation area, pantry, and a laundry/utility room. Additional highlights include 5-car parking, direct garage access, a double-wide driveway, and a powered garden shed. Located within walking distance to Chinguacousy Park, top schools, transit, and trails. Just minutes from Bramalea City Centre, Bramalea GO Station, Highway 410, hospitals, and shopping. This is your chance to own a stunning family home with an unparalleled layout in one of Brampton's most desirable neighbourhoods! Schedule your visit today! (id:63267)
Home overview
- Cooling Central air conditioning
- Heat source Natural gas
- Heat type Forced air
- Sewer/ septic Sanitary sewer
- Fencing Fenced yard
- # parking spaces 5
- Has garage (y/n) Yes
- # full baths 2
- # half baths 1
- # total bathrooms 3.0
- # of above grade bedrooms 4
- Flooring Tile, laminate, hardwood
- Community features Community centre
- Subdivision Northgate
- Directions 2175904
- Lot size (acres) 0.0
- Listing # W12387789
- Property sub type Single family residence
- Status Active
- Pantry 3.02m X 1.81m
Level: Basement - Recreational room / games room 4.86m X 5.37m
Level: Basement - Laundry 3.03m X 2m
Level: Basement - Family room 5.33m X 6.1m
Level: Ground - Foyer 5.52m X 2.07m
Level: Ground - Living room 5.13m X 3.85m
Level: Main - Eating area Measurements not available
Level: Main - Dining room 4.43m X 1.72m
Level: Main - Kitchen 4.72m X 3.1m
Level: Main - Primary bedroom 3.76m X 3.4m
Level: Upper - 3rd bedroom 3.47m X 2.51m
Level: Upper - 4th bedroom 2.65m X 2.35m
Level: Upper - 2nd bedroom 3.62m X 2.51m
Level: Upper
- Listing source url Https://www.realtor.ca/real-estate/28828635/53-geneva-crescent-brampton-northgate-northgate
- Listing type identifier Idx

$-2,453
/ Month

