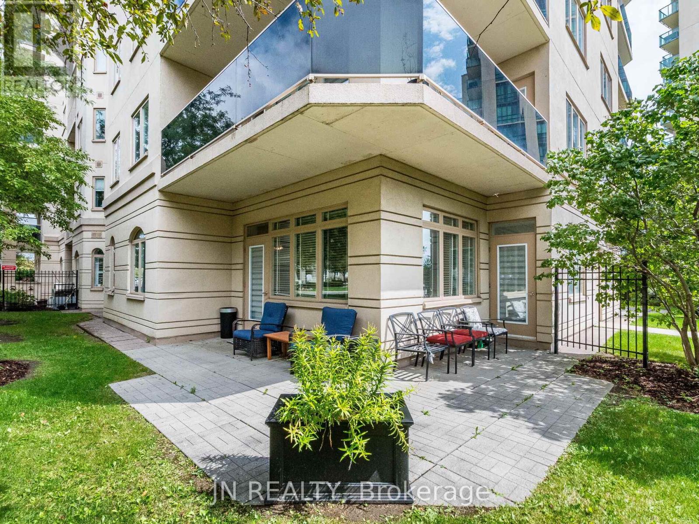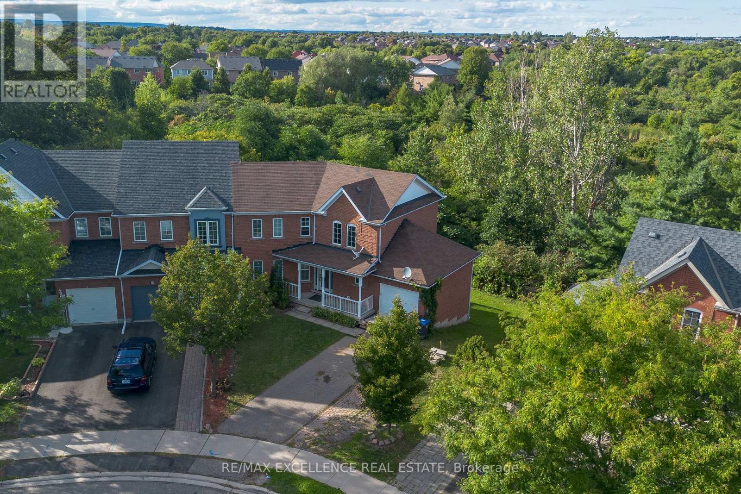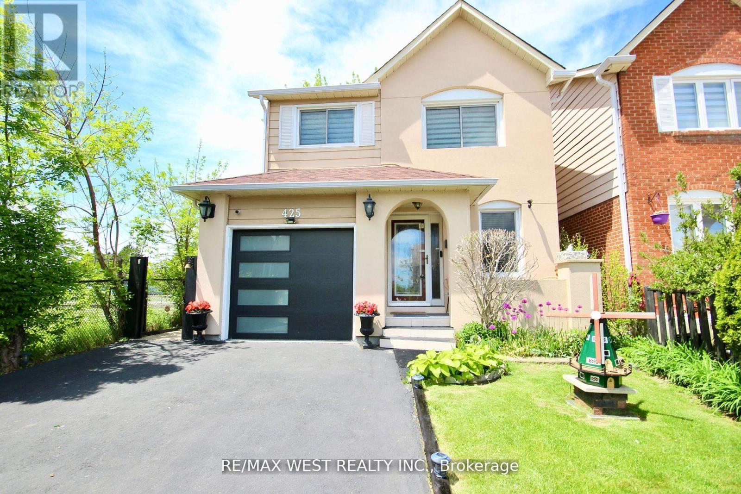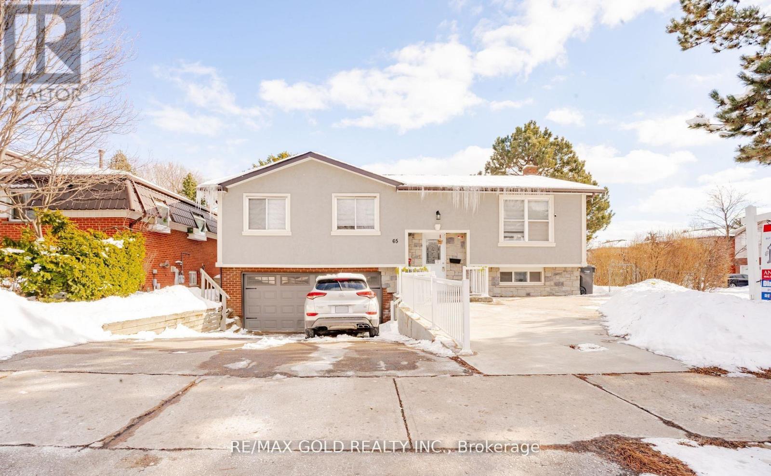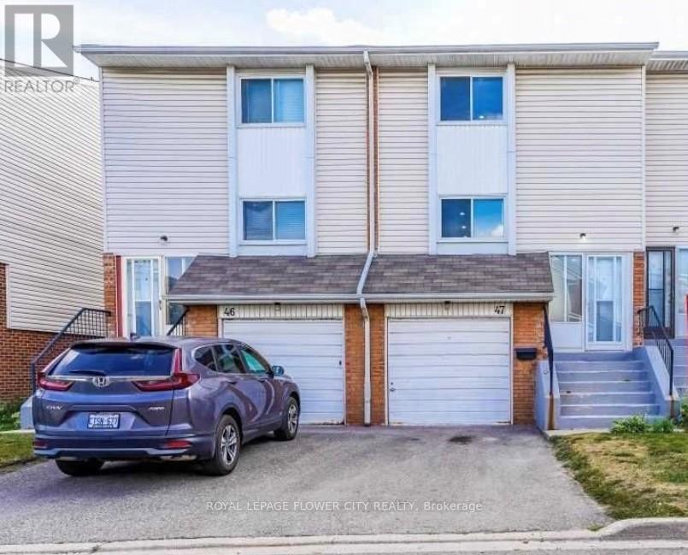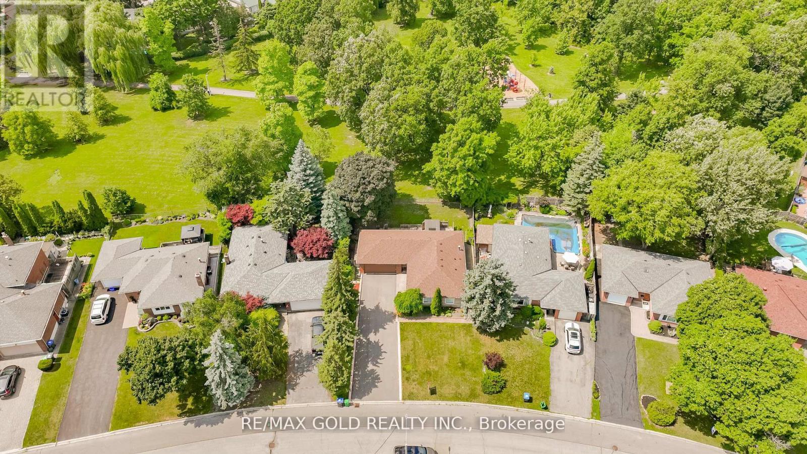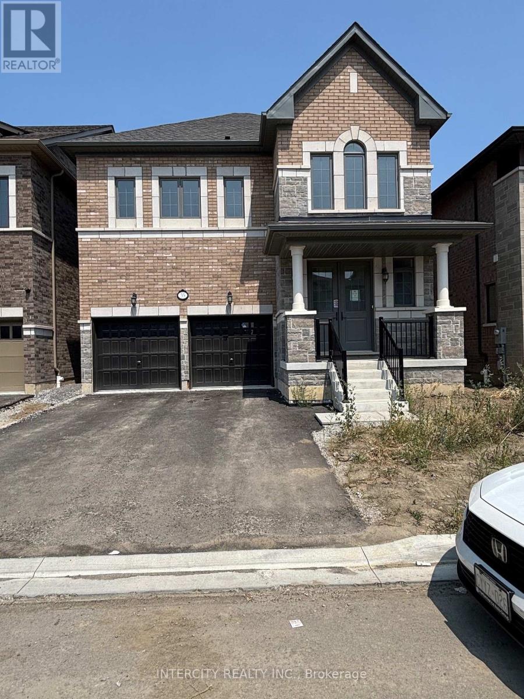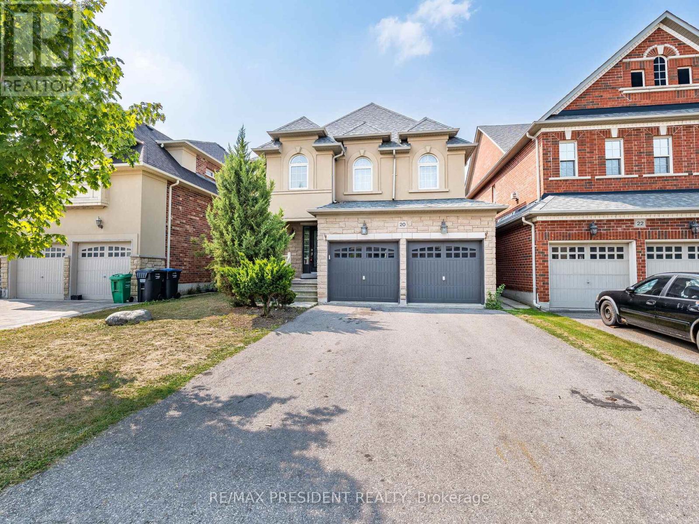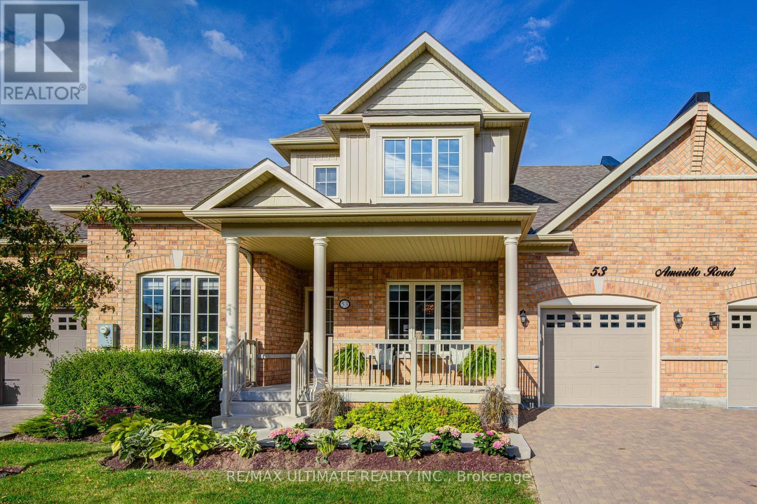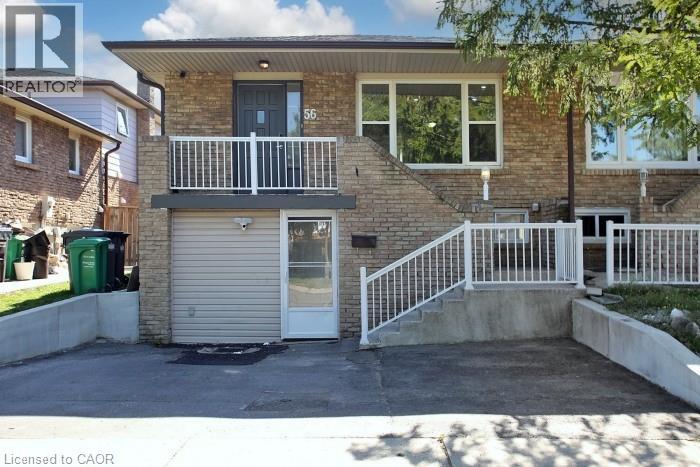- Houseful
- ON
- Brampton
- Sandringham-Wellington
- 53 Wickstead Ct
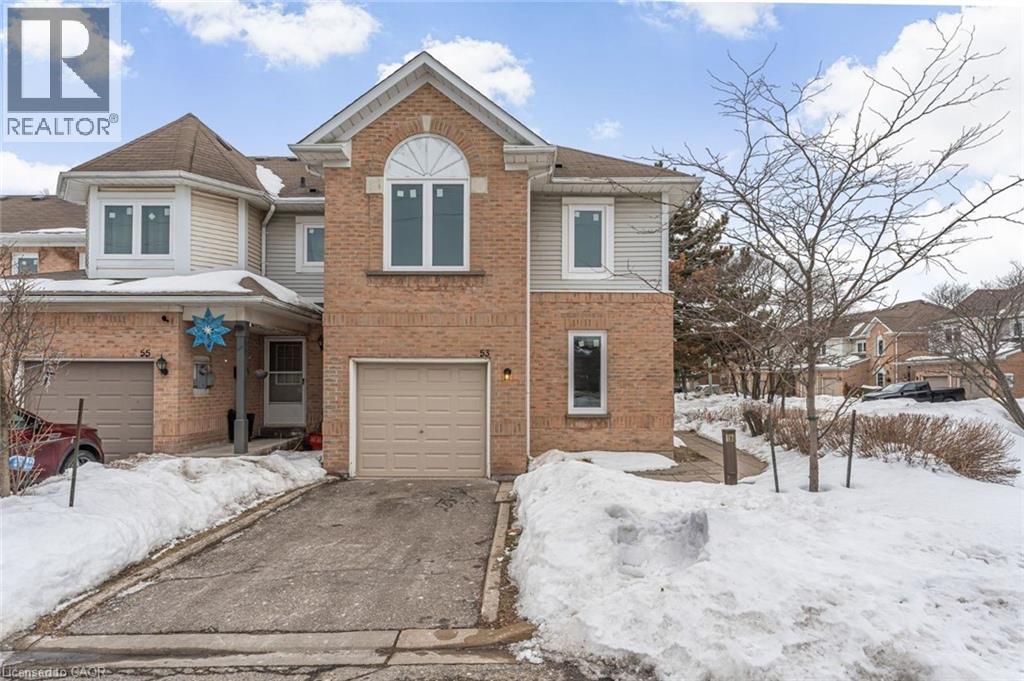
Highlights
Description
- Home value ($/Sqft)$509/Sqft
- Time on Houseful162 days
- Property typeSingle family
- Style2 level
- Neighbourhood
- Median school Score
- Mortgage payment
Welcome to 53 Wickstead Court! Nestled in a family-friendly neighbourhood in North Brampton, this beautiful end-unit townhouse offers over 1,400 sq. ft. of above-ground living space in a highly sought-after area in addition to having low condo fees! Just minutes from Bramalea City Centre, Brampton Civic Hospital, Heart Lake Conservation Park, Professors Lake, and a variety of shops and restaurants, this home blends convenience with comfort. Inside, you’ll find hardwood floors, 3 bedrooms, a primary bedroom with an ensuite, and a generously sized second-level bathroom. The basement offers versatility, perfect for a home office, fourth bedroom, or recreation space—whatever suits your lifestyle. You also have a semi-private backyard that provides easy access to the playground and enough space to enjoy during the warmer months. Recent upgrades include brand-new stainless steel appliances (2024), windows (2024), bathroom reno (2024), new furnace (2024), and new toilets (2024). The end-unit layout allows for an abundance of natural light, creating a bright and inviting atmosphere. This home is truly a must-see and move-in ready for you to enjoy! Don’t miss your chance to make this house your home! (id:63267)
Home overview
- Cooling Central air conditioning
- Heat source Natural gas
- Heat type Forced air
- Sewer/ septic Municipal sewage system
- # total stories 2
- # parking spaces 2
- Has garage (y/n) Yes
- # full baths 2
- # half baths 1
- # total bathrooms 3.0
- # of above grade bedrooms 3
- Community features Community centre
- Subdivision Brsw - sandringham-wellington
- Lot size (acres) 0.0
- Building size 1434
- Listing # 40710529
- Property sub type Single family residence
- Status Active
- Bedroom 3.835m X 2.87m
Level: 2nd - Primary bedroom 4.496m X 3.2m
Level: 2nd - Full bathroom Measurements not available
Level: 2nd - Bathroom (# of pieces - 4) Measurements not available
Level: 2nd - Bedroom 4.064m X 3.048m
Level: 2nd - Laundry 4.394m X 3.073m
Level: Basement - Utility 1.676m X 1.118m
Level: Basement - Recreational room 3.886m X 4.242m
Level: Basement - Kitchen 3.734m X 3.048m
Level: Main - Dining room 2.921m X 3.048m
Level: Main - Bathroom (# of pieces - 2) Measurements not available
Level: Main - Living room 4.394m X 3.073m
Level: Main
- Listing source url Https://www.realtor.ca/real-estate/28082134/53-wickstead-court-brampton
- Listing type identifier Idx

$-1,555
/ Month

