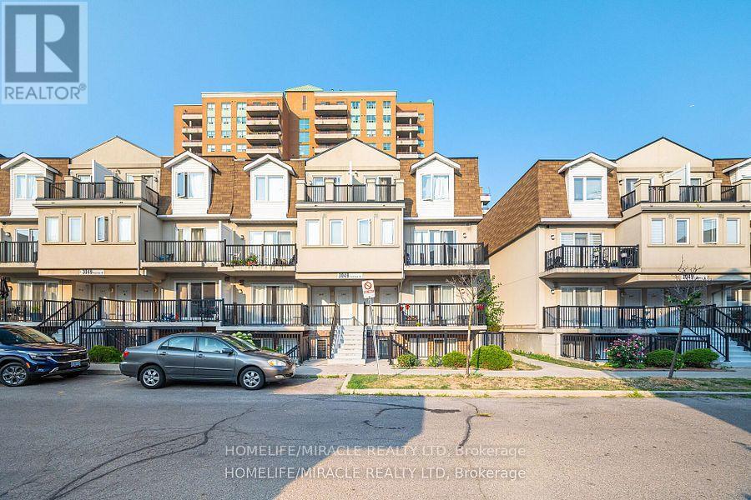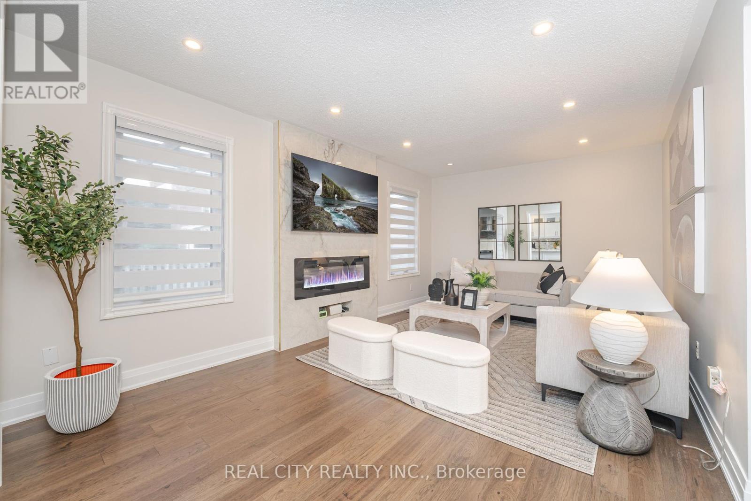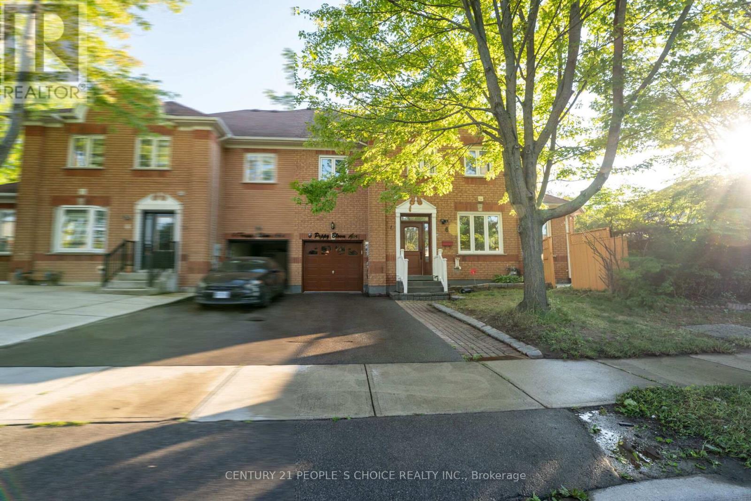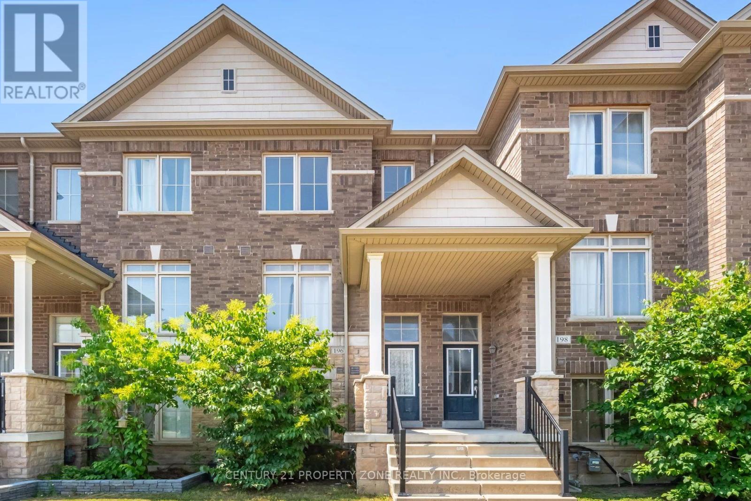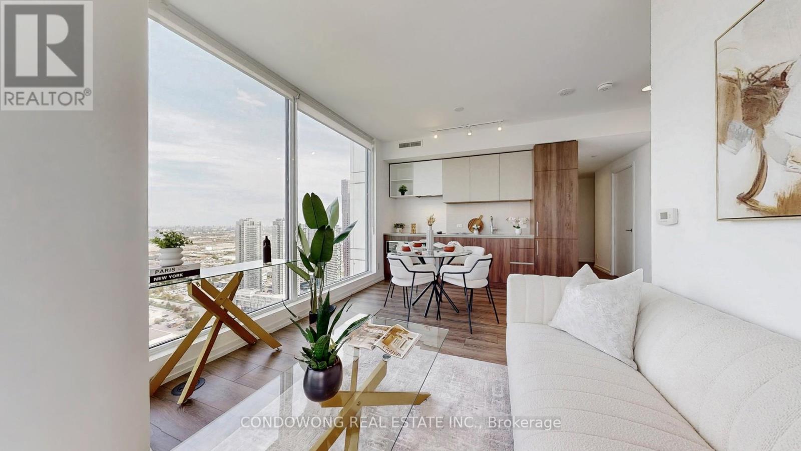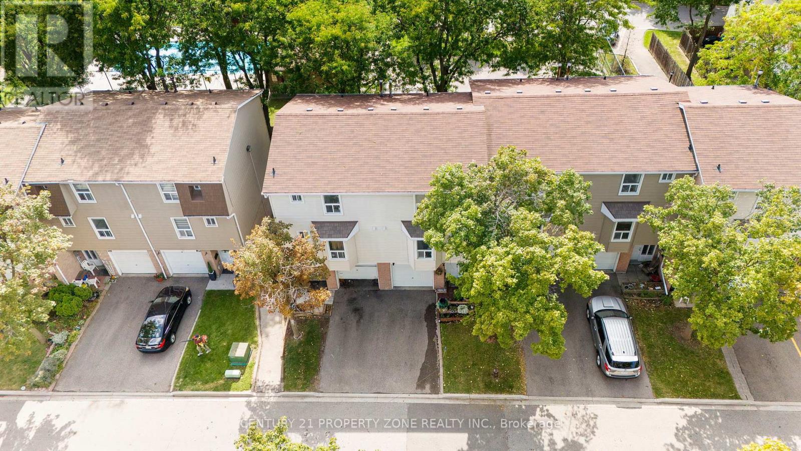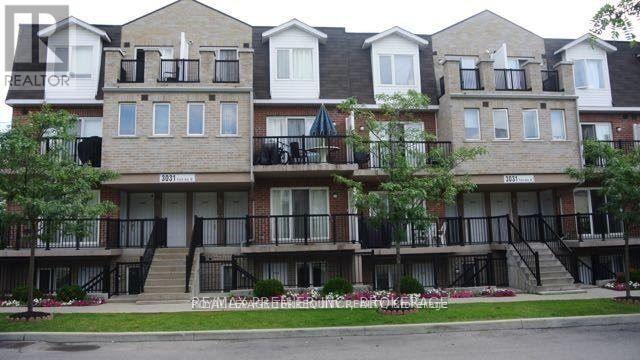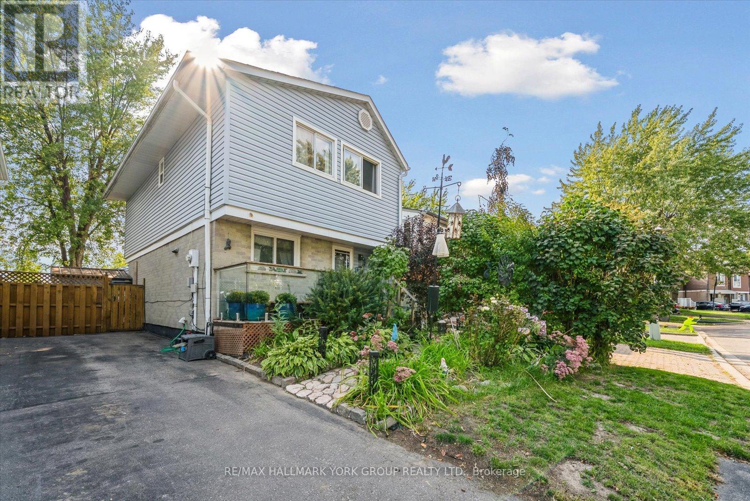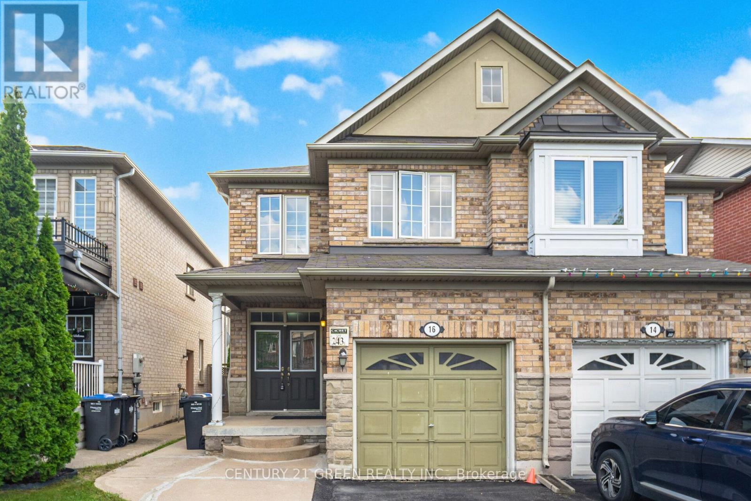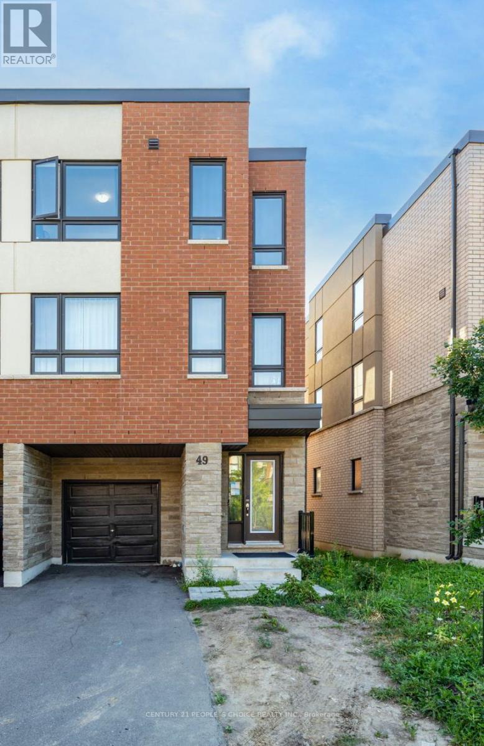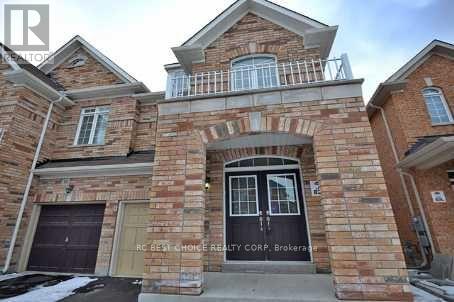
Highlights
Description
- Time on Housefulnew 2 hours
- Property typeSingle family
- Neighbourhood
- Median school Score
- Mortgage payment
Absolutely Gorgeous & Spotless Semi-Detached Home! This Beautiful 4-Bedroom Residence Offers Approx. 2,100 Sq Ft of Elegant Living Space. From the Double Door Entrance to Gleaming Hardwood Floors and a Custom Staircase, Every Detail Reflects Quality. The Modern Kitchen Features a Granite Breakfast Bar, Spacious Pantry, and 9 Ft Ceilings for a Bright, Open Feel. Enjoy the Cozy Fireplace, Private Master Ensuite, Semi-Ensuite Bath, and Direct Garage Access. The Finished Walk-Out Basement Adds Extra Living Space or Rental Income Potential, Featuring 1 Bedroom, Kitchen, Living Area, and a 3-Piece Bath. Walk Out to a Scenic Ravine Lot with Pond Views Relax or Entertain on the Wooden Deck. An Extended Driveway Adds Extra Parking Convenience. This Home is Thoughtfully Designed for Modern Family Living Blending Comfort with Style. Built by The Dream Maker, Your Dream Lifestyle Starts Here! (id:63267)
Home overview
- Cooling Central air conditioning
- Heat source Natural gas
- Heat type Forced air
- Sewer/ septic Sanitary sewer
- # total stories 2
- # parking spaces 4
- Has garage (y/n) Yes
- # full baths 3
- # half baths 1
- # total bathrooms 4.0
- # of above grade bedrooms 5
- Has fireplace (y/n) Yes
- Subdivision Bram east
- Lot size (acres) 0.0
- Listing # W12316169
- Property sub type Single family residence
- Status Active
- Bedroom 3.35m X 2.74m
Level: 2nd - Primary bedroom 5.5m X 3.35m
Level: 2nd - Bedroom 3.12m X 2.74m
Level: 2nd - Bedroom 3.12m X 2.66m
Level: 2nd - Eating area 3.04m X 2.89m
Level: Main - Other 5.51m X 3.35m
Level: Main - Family room 5.48m X 3.65m
Level: Main - Kitchen 3.04m X 2.61m
Level: Main - Bedroom Measurements not available
Level: Other - Bedroom Measurements not available
Level: Other - Living room Measurements not available
Level: Other
- Listing source url Https://www.realtor.ca/real-estate/28672209/54-clearfield-drive-brampton-bram-east-bram-east
- Listing type identifier Idx

$-3,000
/ Month

