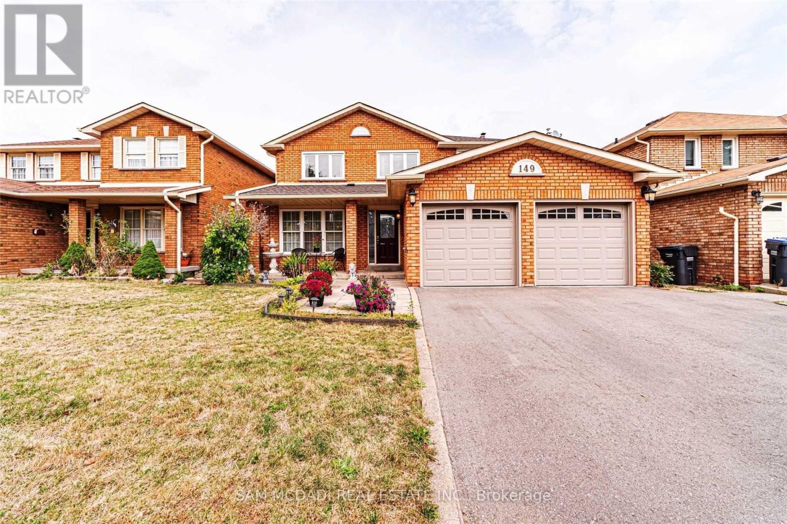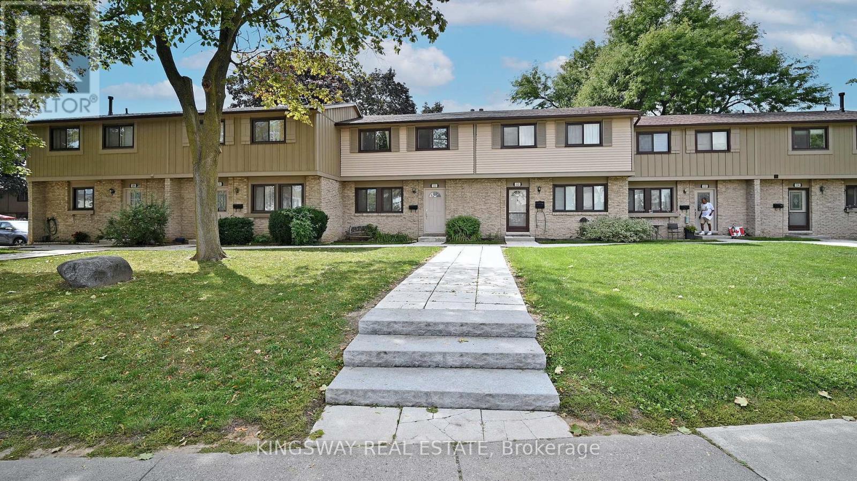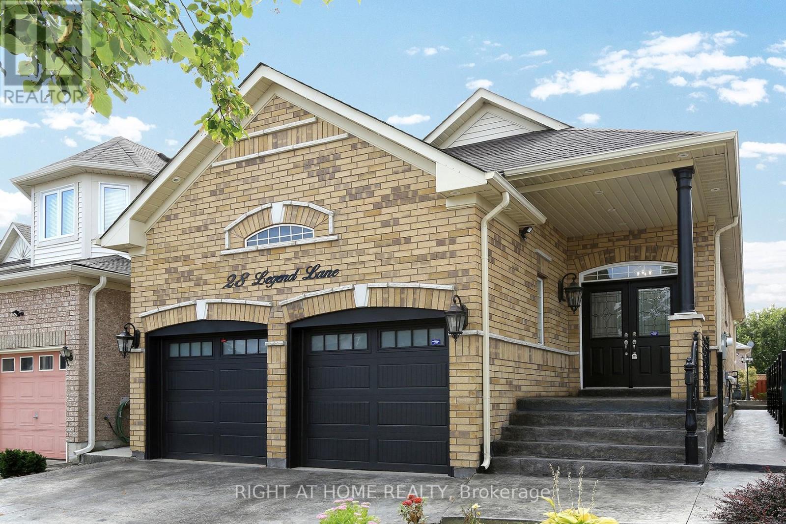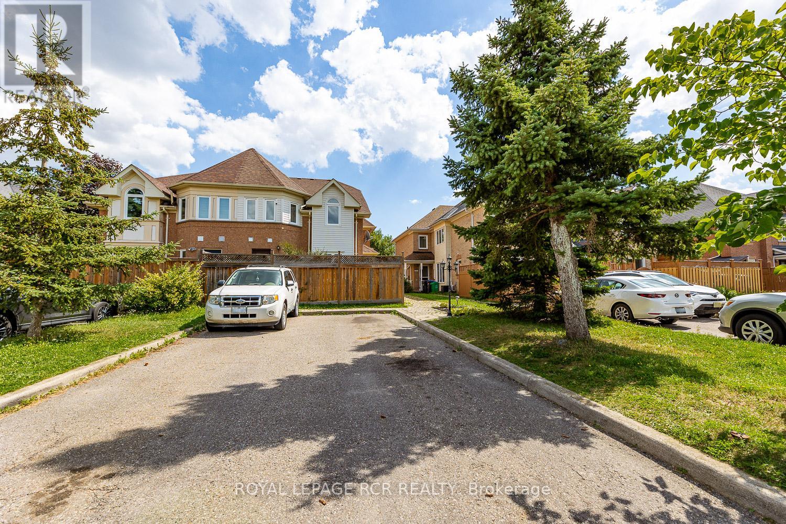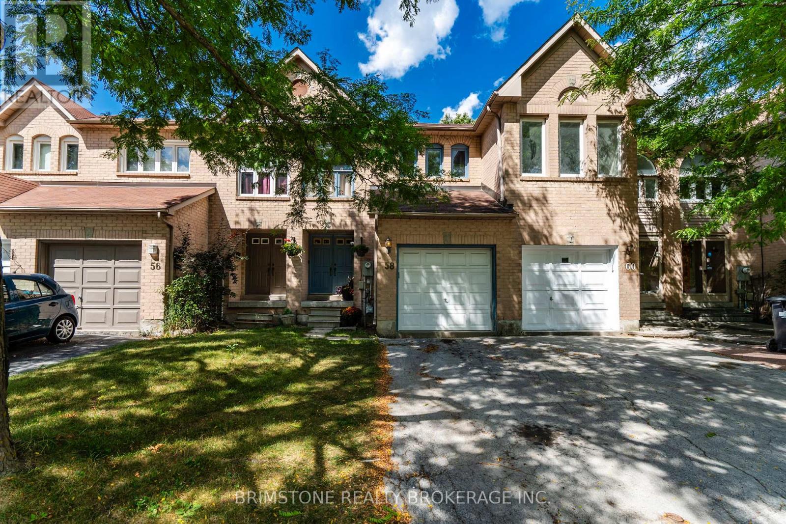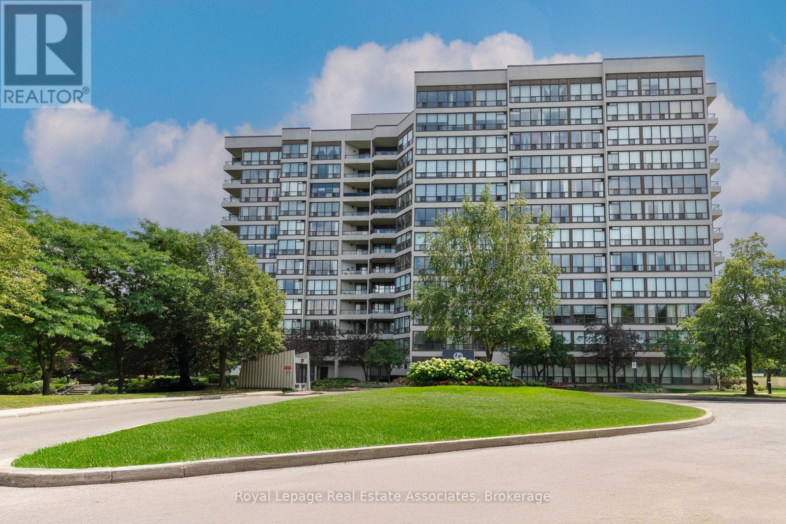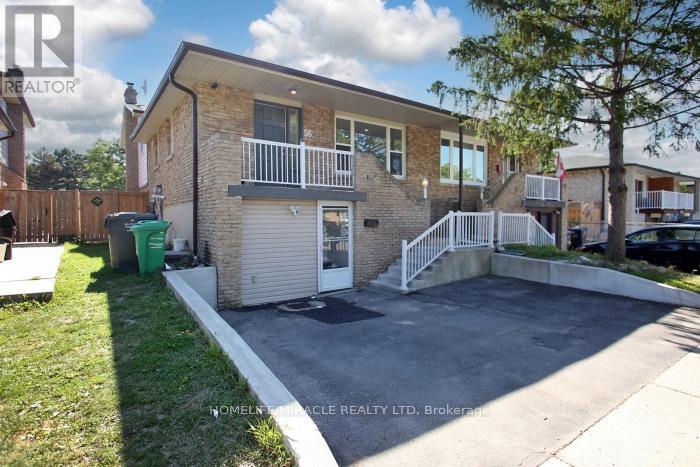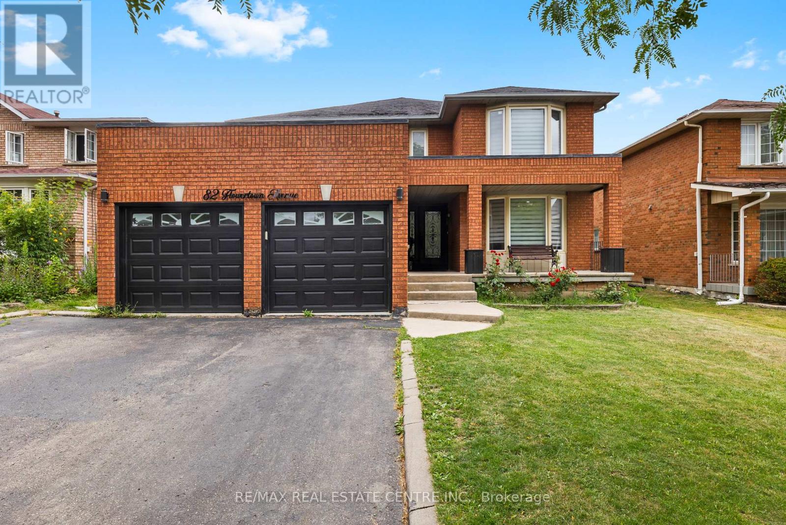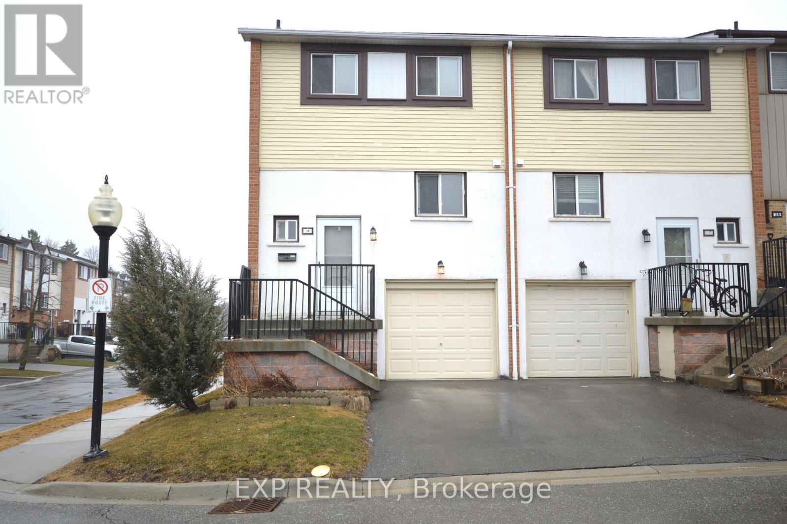- Houseful
- ON
- Brampton
- Brampton North
- 54 Woodward Ave
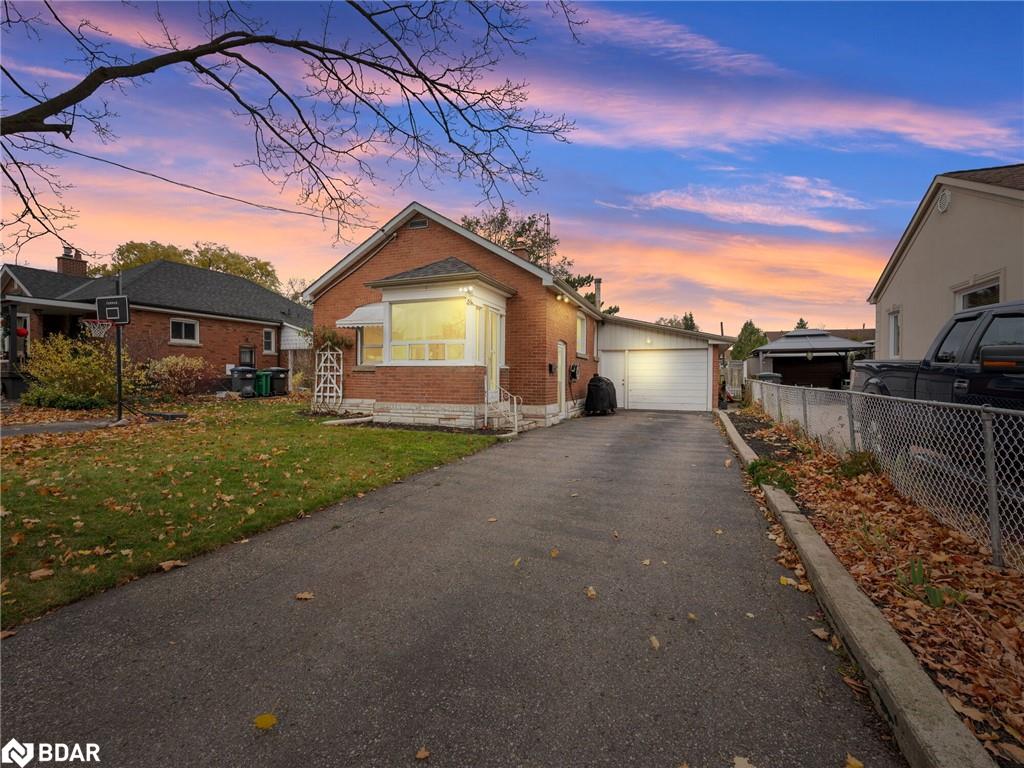
Highlights
Description
- Home value ($/Sqft)$1,004/Sqft
- Time on Houseful126 days
- Property typeResidential
- StyleBungalow
- Neighbourhood
- Median school Score
- Garage spaces1
- Mortgage payment
Opportunity Knocks at 54 Woodward Avenue! Perfectly positioned in one of Bramptons most convenient and commuter-friendly pockets, this solid brick bungalow offers endless potential for investors, first-time buyers, and multi-generational families alike. Inside, the main level features a bright, functional layout with three spacious bedrooms, a full bath, and a sun-filled living room ideal for everyday comfort. The eat-in kitchen is ready for your personal touch or can be enjoyed just the way it is. Downstairs, the fully finished basement with a separate entrance opens the door to added living space, a future in-law suite, or an up-and-down rental configuration to maximize income potential. It includes a generous recreation room, cold cellar, and plush carpeting throughout. Outside, enjoy a large private lot, two separate driveways, an enclosed front porch, and a detached garage offering great flexibility for hobbyists, storage, or parking. The backyard offers plenty of room to relax, garden, or entertain, complete with a shed for additional storage. Notable features include an updated air conditioning unit (2020), owned hot water tank and water softener, and 100-amp copper wiring. Located within walking distance to schools, GO Transit, parks, shopping, and minutes to major highways, this is a smart opportunity to invest, live in, or rent out a home with long-term upside. Inclusions: Existing fridge, stove, and newer washer and dryer
Home overview
- Cooling Central air
- Heat type Forced air, natural gas
- Pets allowed (y/n) No
- Sewer/ septic Sewer (municipal)
- Construction materials Brick
- Foundation Concrete block
- Roof Asphalt shing
- # garage spaces 1
- # parking spaces 4
- Has garage (y/n) Yes
- Parking desc Attached garage, garage door opener
- # full baths 1
- # total bathrooms 1.0
- # of above grade bedrooms 3
- # of rooms 8
- Appliances Dryer, refrigerator, stove, washer
- Has fireplace (y/n) Yes
- Laundry information In basement
- Interior features Auto garage door remote(s), ceiling fan(s)
- County Peel
- Area Br - brampton
- Water source Municipal
- Zoning description R1b
- Lot desc Urban, highway access, park, playground nearby, public transit, rail access
- Lot dimensions 50.15 x 129.56
- Approx lot size (range) 0 - 0.5
- Basement information Full, finished
- Building size 792
- Mls® # 40723778
- Property sub type Single family residence
- Status Active
- Tax year 2024
- Recreational room the fully finished basement is carpeted and with lots of storage
Level: Basement - Cold room Basement
Level: Basement - Bedroom Hardwood flooring with closet and window
Level: Main - Bedroom Hardwood flooring with closet and window
Level: Main - Kitchen Main
Level: Main - Living room hardwood floor with ceiling fan
Level: Main - Primary bedroom Hardwood flooring with closet and window
Level: Main - Bathroom 4 Piece Bath with vinyl flooring
Level: Main
- Listing type identifier Idx

$-2,120
/ Month




