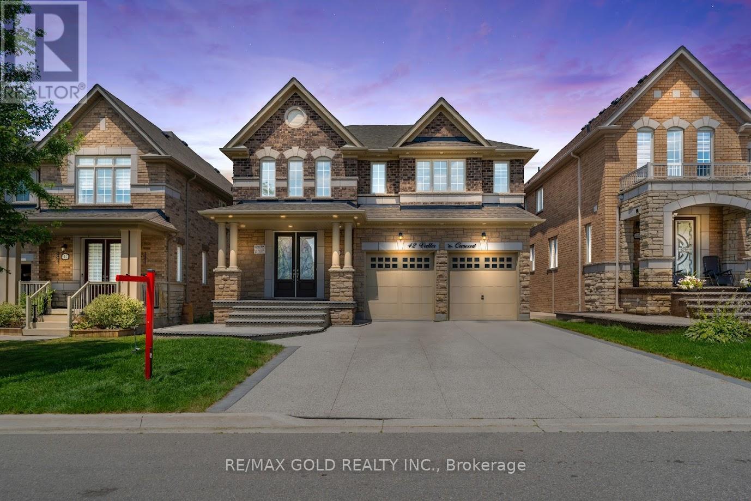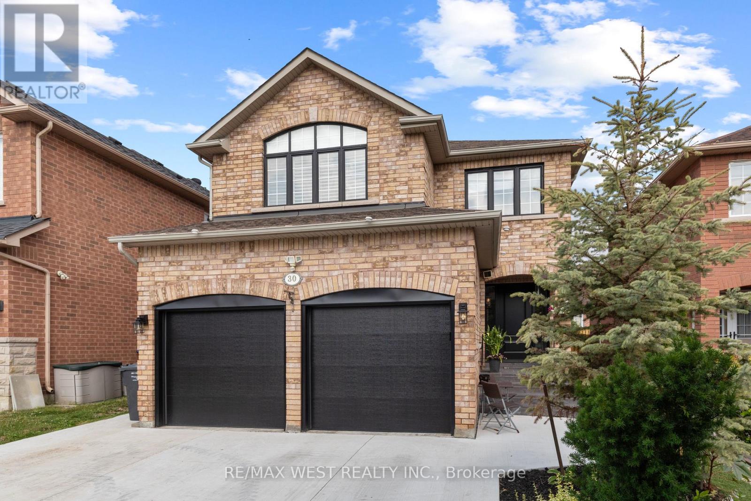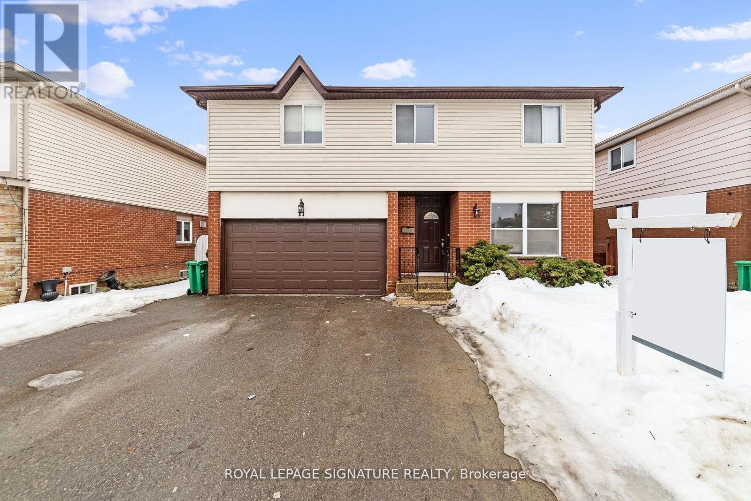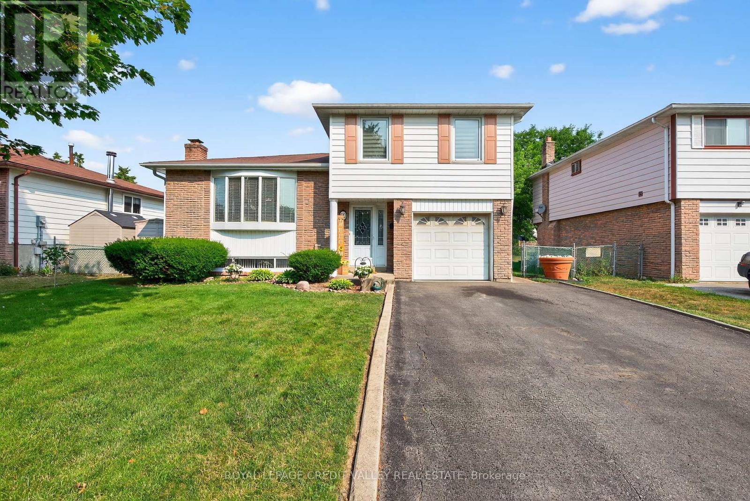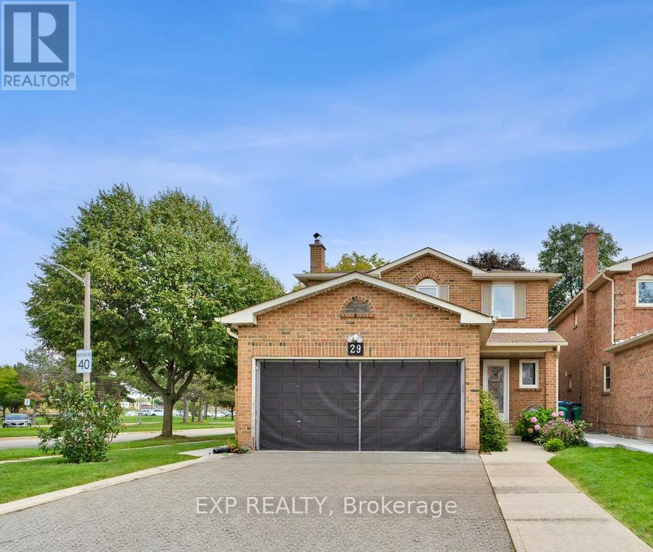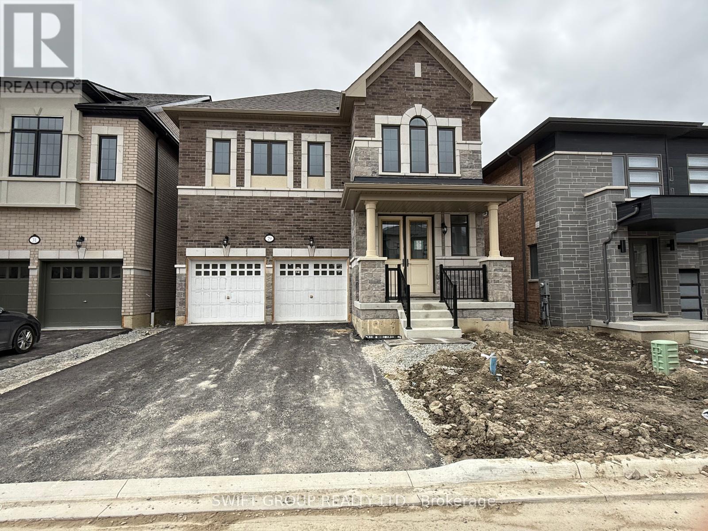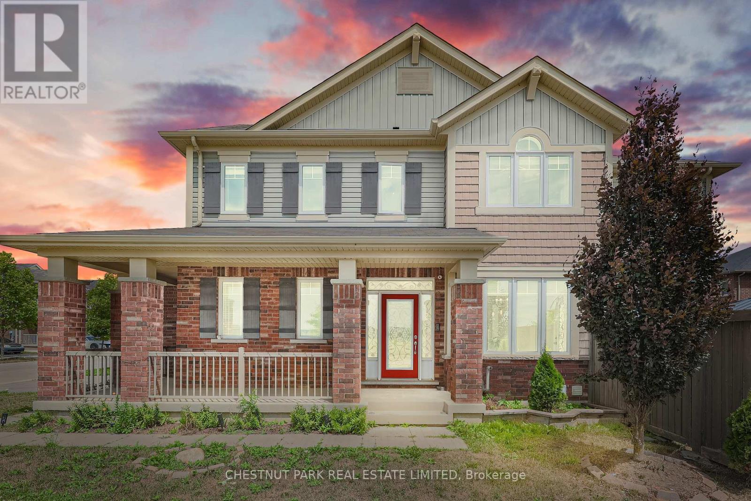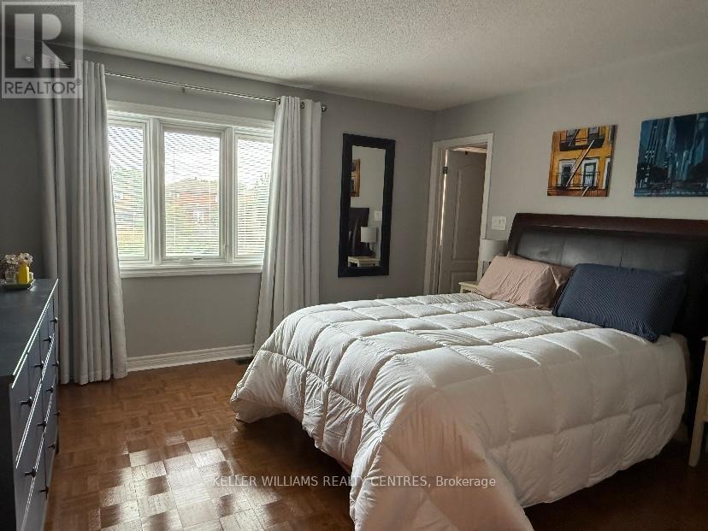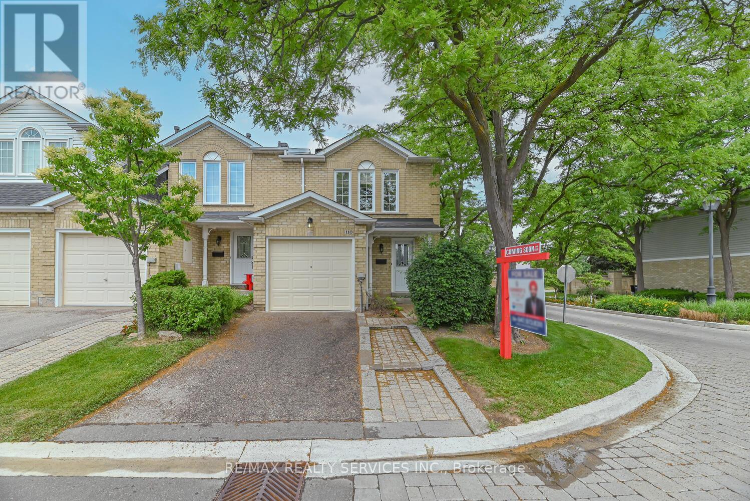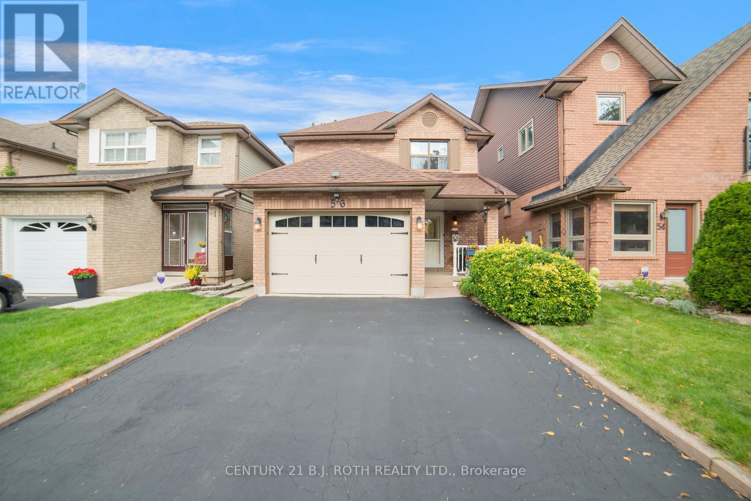- Houseful
- ON
- Brampton
- Vales of Castlemore
- 55 Burlwood Rd
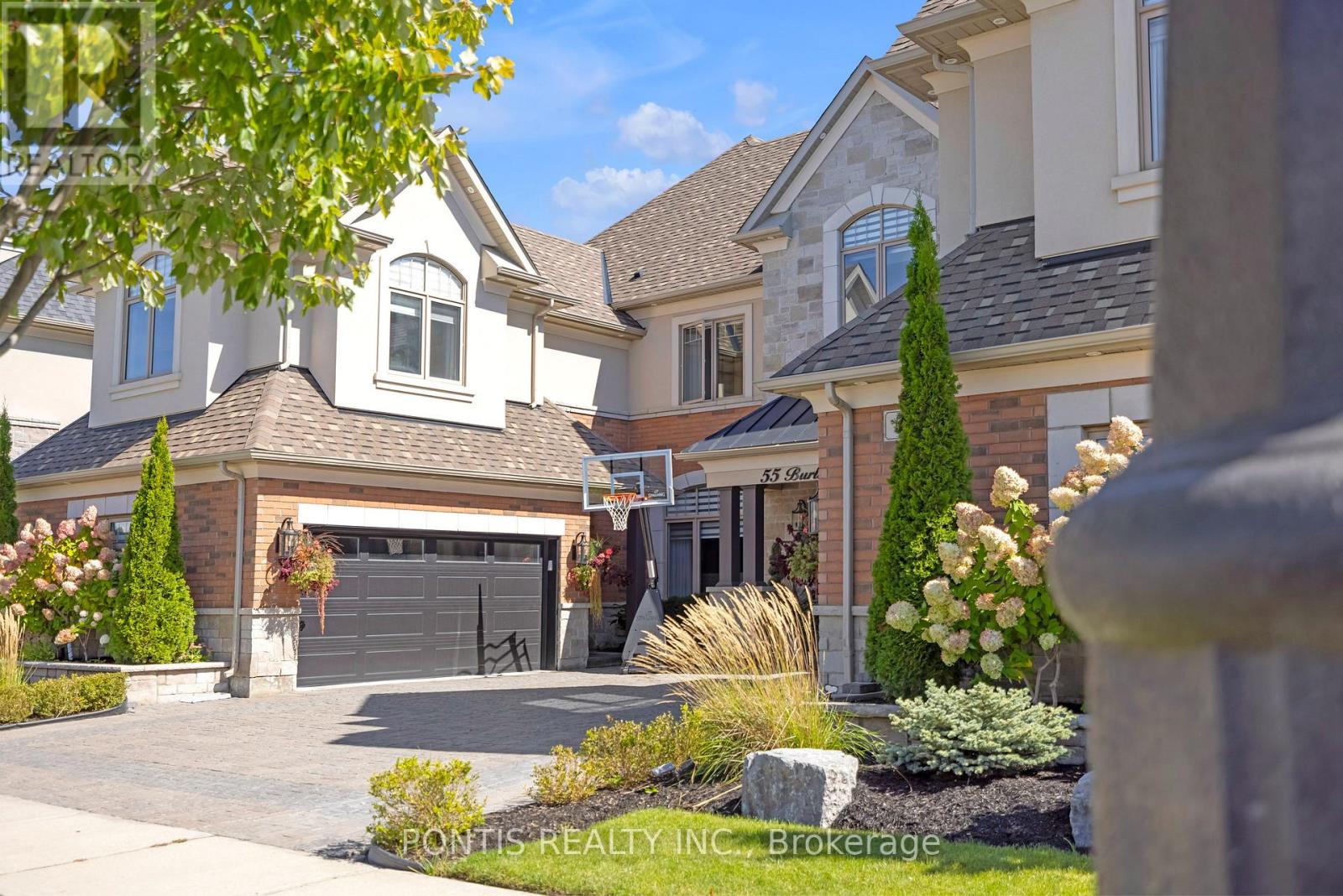
Highlights
Description
- Time on Housefulnew 18 hours
- Property typeSingle family
- Neighbourhood
- Median school Score
- Mortgage payment
~ WELCOME TO 55 BURLWOOD DR. ~~ Nearly 6,000 SQ FT of exquisitely finished living space on an 85 FT FRONTAGE LOT ~Step through the into a GRAND FOYER with soaring 10-FT CEILINGS, oversized windows & detailed crown moulding ~ every corner radiates elegance & scale. 6 Spacious Bedrooms & 6 Baths Dual Staircases leading to the Upper Level 9-FT Ceilings & convenient 2nd-Floor Laundry~ The Heart of the Home ~a fully equipped ~ Perfect for gourmet meals & large gatherings! 2 cozy GAS FIREPLACES warm the formal living & dining spaces, blending sophistication with comfort.A MASSIVE 2,500 SQ FT BASEMENT awaits your vision ~ theatre, gym, games lounge, or private in-law suite.~ Over $500K IN LUXURY RENOVATIONS ~Hardwood floors, custom lighting, premium fixtures & top-tier craftsmanship throughout.Enjoy private treed views ~ your personal outdoor oasis ~ ideal for BBQs, entertaining, or peaceful escapes. BONUS: 4-CAR GARAGE ~ a rare find, perfect for car enthusiasts!~ Every detail curated for a lifestyle of Luxury, Comfort & Distinction ~ (id:63267)
Home overview
- Cooling Central air conditioning
- Heat source Natural gas
- Heat type Forced air
- Sewer/ septic Sanitary sewer
- # total stories 2
- Fencing Fenced yard
- # parking spaces 8
- Has garage (y/n) Yes
- # full baths 5
- # half baths 1
- # total bathrooms 6.0
- # of above grade bedrooms 6
- Flooring Hardwood, porcelain tile, tile
- Has fireplace (y/n) Yes
- Community features School bus
- Subdivision Vales of castlemore
- Directions 2156054
- Lot desc Landscaped, lawn sprinkler
- Lot size (acres) 0.0
- Listing # W12386692
- Property sub type Single family residence
- Status Active
- Primary bedroom 4.08m X 5.48m
Level: 2nd - 3rd bedroom 4.08m X 4.81m
Level: 2nd - Bedroom 5.48m X 5.12m
Level: 2nd - 5th bedroom 3.65m X 4.45m
Level: 2nd - 4th bedroom 3.65m X 4.45m
Level: 2nd - 2nd bedroom 4.08m X 5.48m
Level: 2nd - Living room 3.96m X 4.2m
Level: Main - Foyer 3.66m X 1.68m
Level: Main - Dining room 3.96m X 5.48m
Level: Main - Mudroom 3.35m X 2.13m
Level: Main - Eating area 5.18m X 4.87m
Level: Main - Kitchen 5.79m X 3.65m
Level: Main - Kitchen 3.35m X 2.13m
Level: Main - Great room 5.79m X 5.48m
Level: Main - Library 3.96m X 3.35m
Level: Main
- Listing source url Https://www.realtor.ca/real-estate/28826226/55-burlwood-road-brampton-vales-of-castlemore-vales-of-castlemore
- Listing type identifier Idx

$-8,533
/ Month

