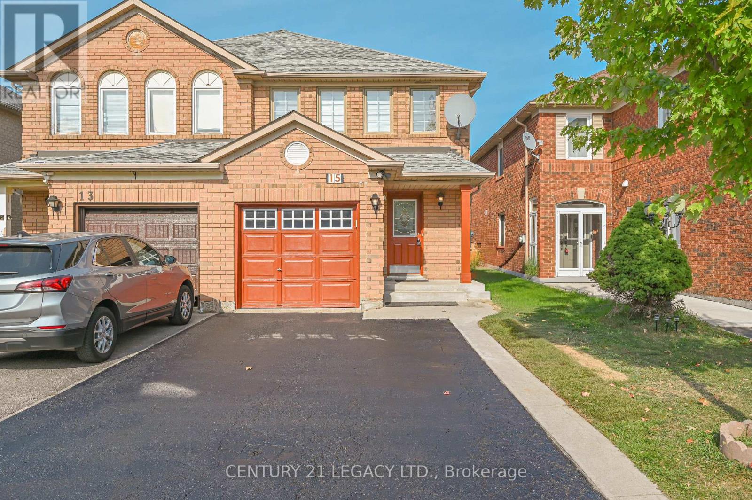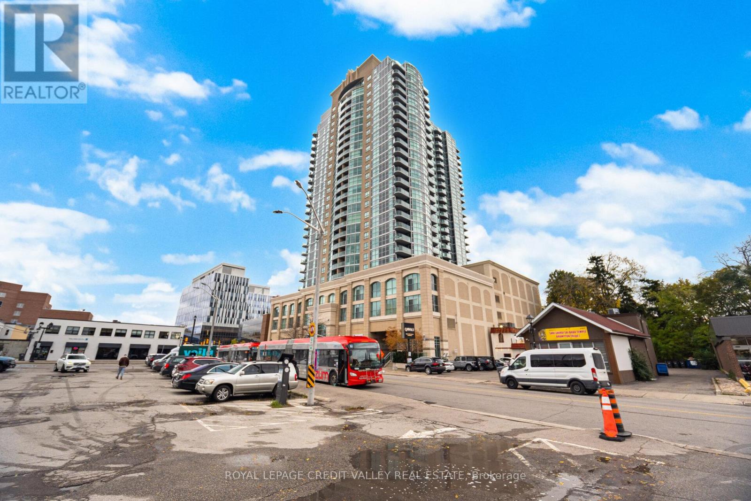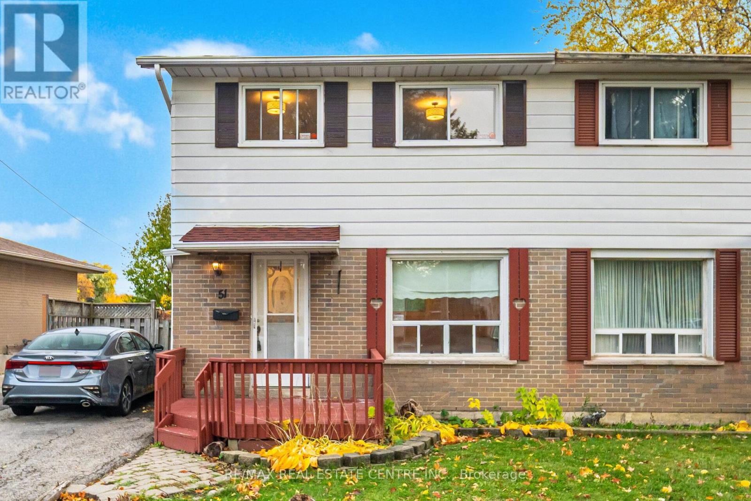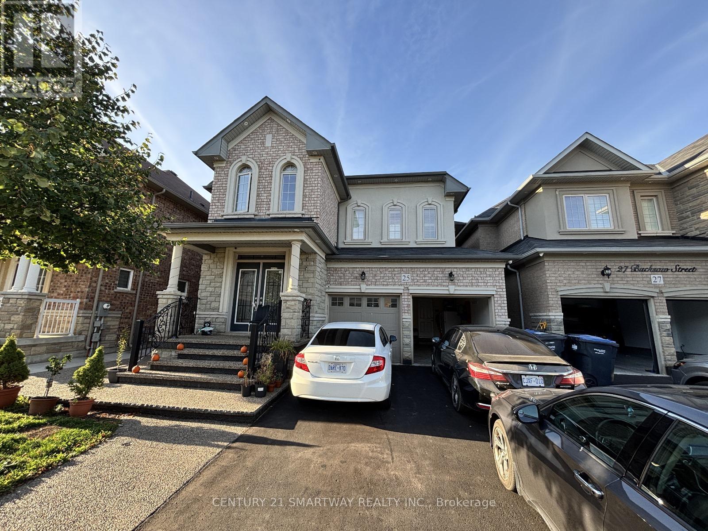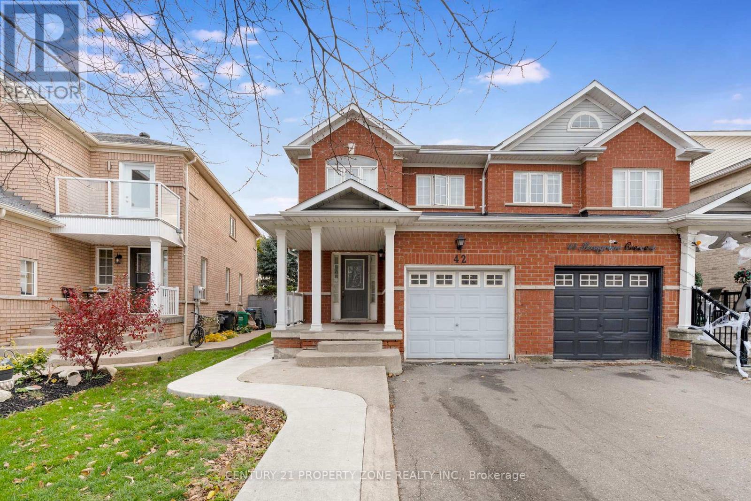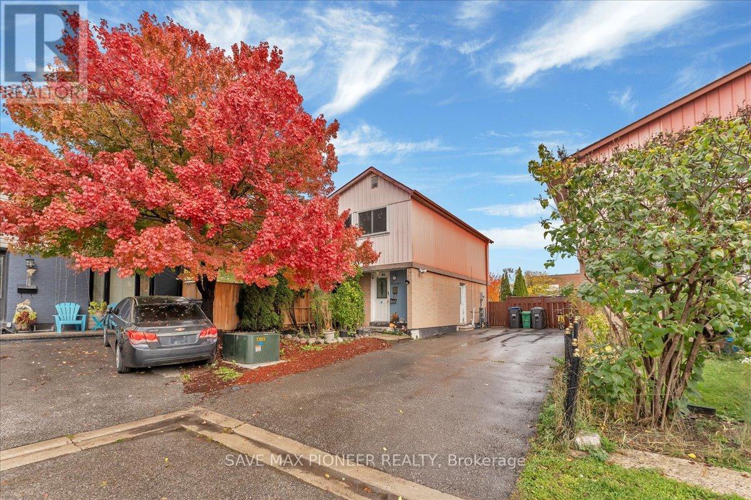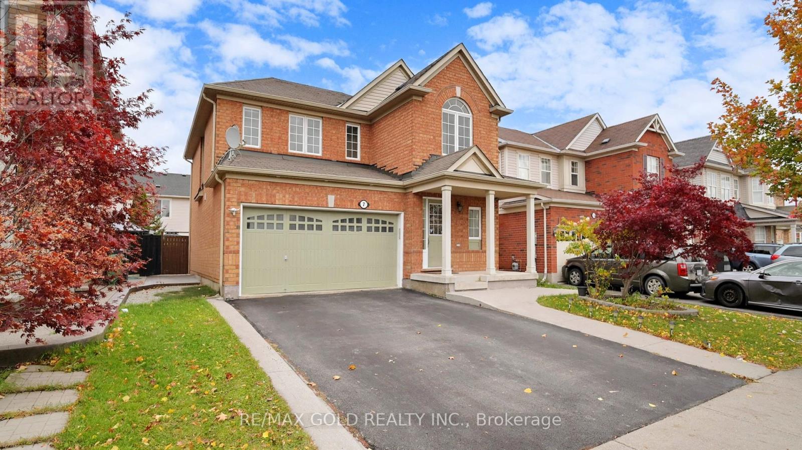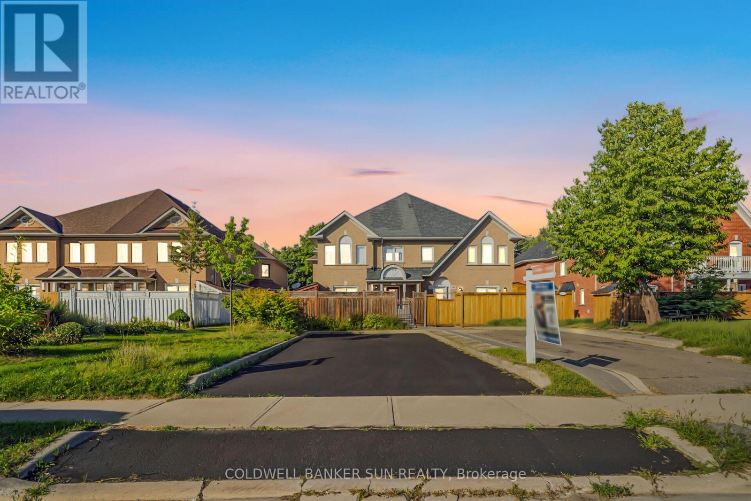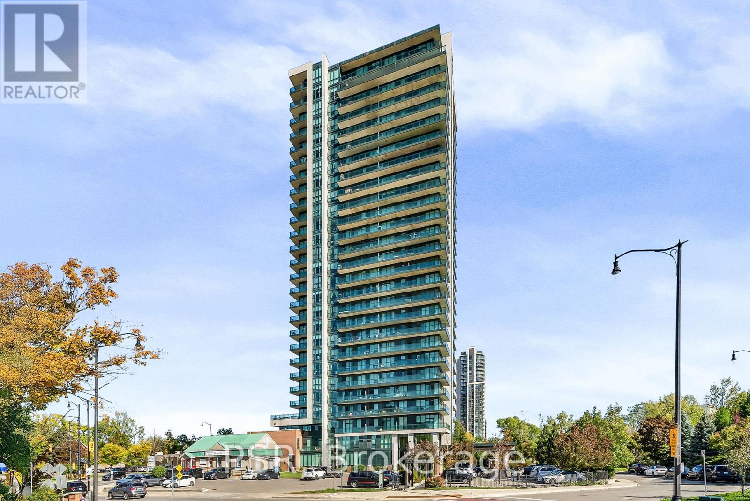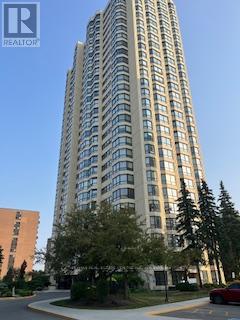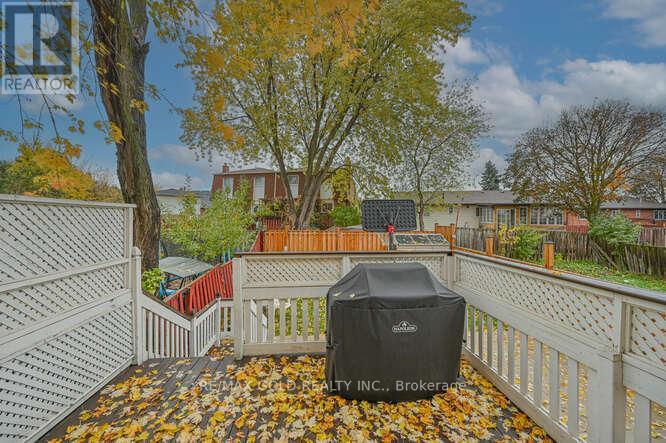- Houseful
- ON
- Brampton
- Northwest Brampton
- 55 Golden Springs Dr
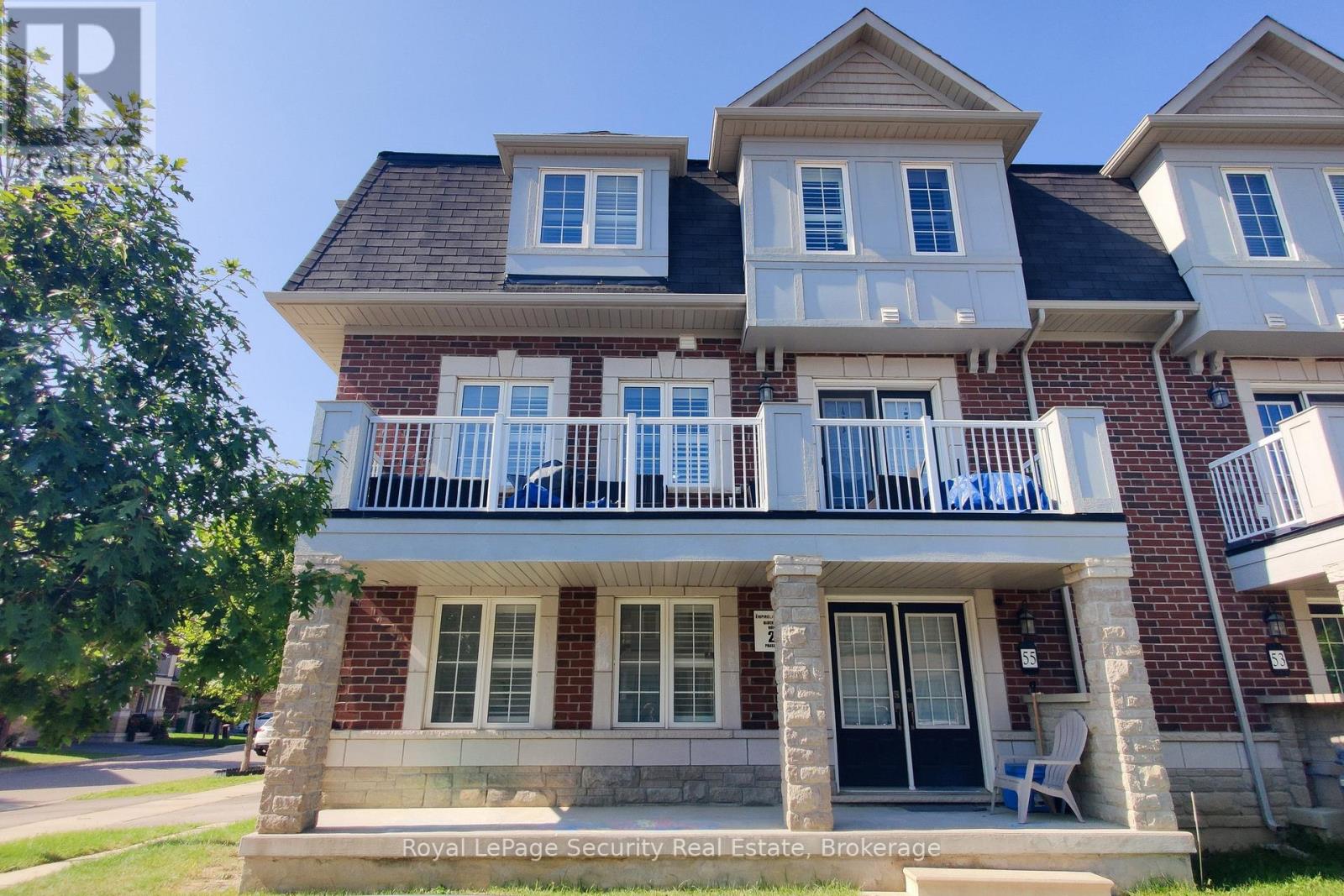
Highlights
Description
- Time on Houseful50 days
- Property typeSingle family
- Neighbourhood
- Median school Score
- Mortgage payment
Welcome to the beautiful Coral Model freehold townhouse in Brampton! This well maintained corner lot home in Empire Lakeside is full of upgrades and attractive features. Offering 3spacious bedrooms plus a versatile ground floor den, perfect for a home office or study this property blends style and functionality. The bright living and dining combo features a walkout to a large balcony, ideal for morning coffee or evening relaxation. The modern open-concept kitchen with stainless steel appliances is filled with natural light, creating the perfect space for family gatherings. A double door main entrance opens to a welcoming foyer leading to the den, which can be used as a private office or home business. Direct garage access adds everyday convenience. Move in ready and designed for both comfortable family living and work from home ease, this home is close to schools, parks, plazas, transit, Hwy 410, and all amenities. Don't miss outsee it before it's gone! (id:63267)
Home overview
- Cooling Central air conditioning
- Heat source Natural gas
- Heat type Forced air
- Sewer/ septic Sanitary sewer
- # total stories 3
- # parking spaces 2
- Has garage (y/n) Yes
- # full baths 2
- # half baths 1
- # total bathrooms 3.0
- # of above grade bedrooms 4
- Flooring Tile, laminate
- Community features Community centre
- Subdivision Northwest brampton
- View City view
- Directions 2091782
- Lot size (acres) 0.0
- Listing # W12400781
- Property sub type Single family residence
- Status Active
- Kitchen 6.25m X 8.04m
Level: 2nd - Living room 6.25m X 8.04m
Level: 2nd - Dining room 6.25m X 8.04m
Level: 2nd - Primary bedroom 4.97m X 3.22m
Level: 3rd - 3rd bedroom 3.52m X 3m
Level: 3rd - 2nd bedroom 3m X 2.8m
Level: 3rd - Foyer 5.89m X 2.31m
Level: Ground - Office 3.22m X 3m
Level: Ground
- Listing source url Https://www.realtor.ca/real-estate/28856811/55-golden-springs-drive-brampton-northwest-brampton-northwest-brampton
- Listing type identifier Idx

$-2,133
/ Month

