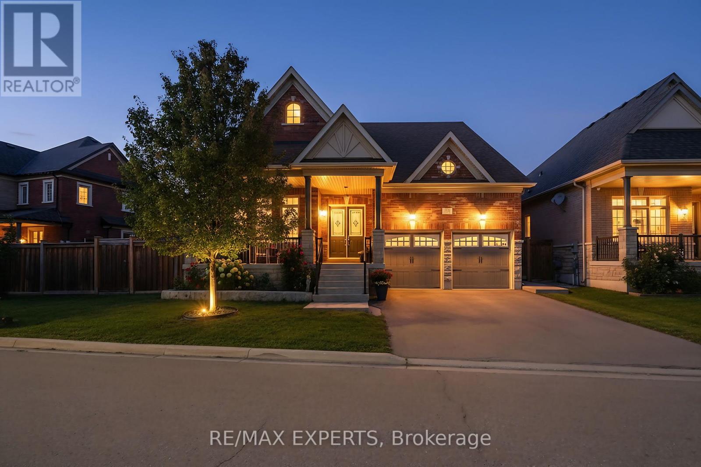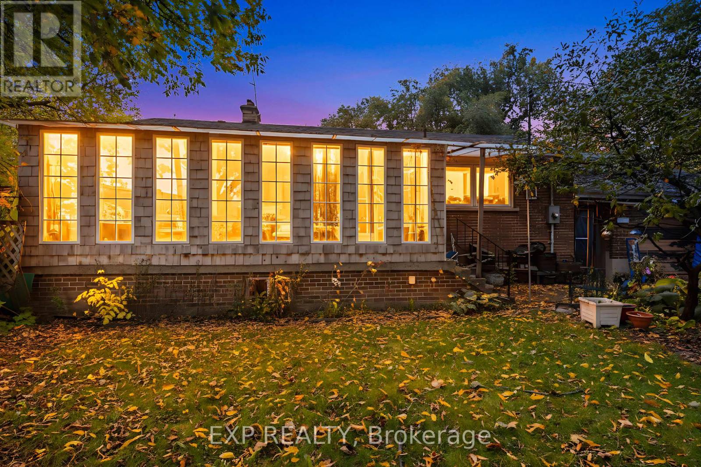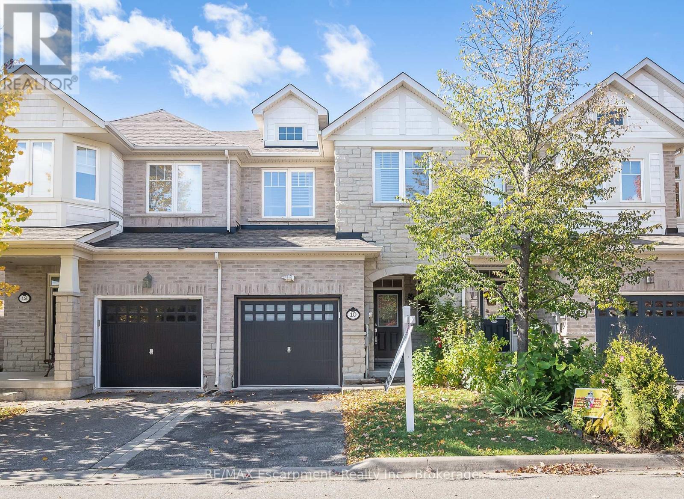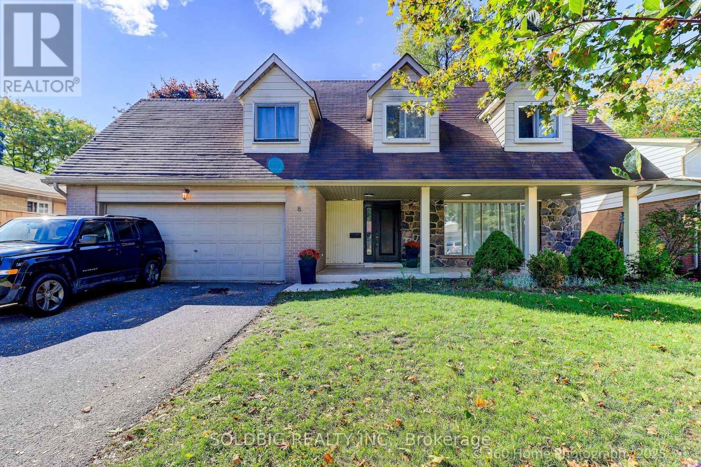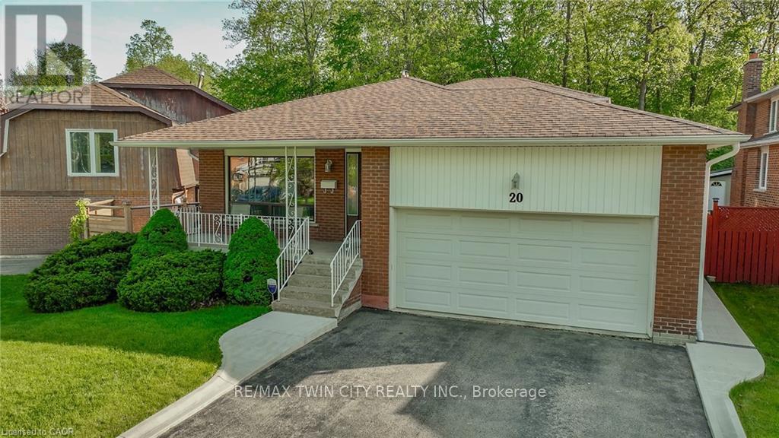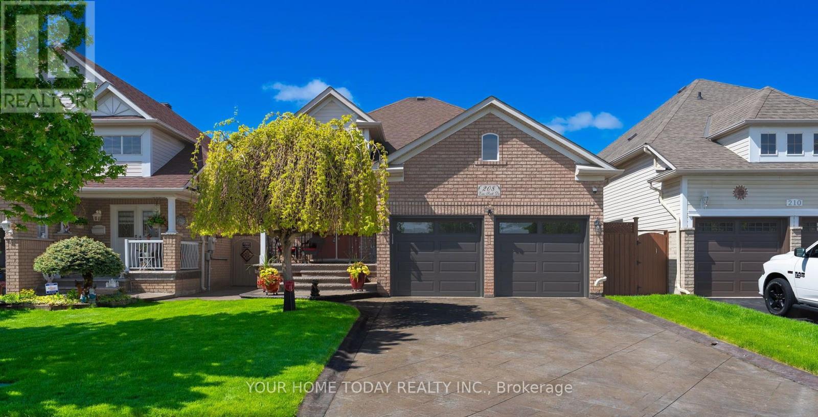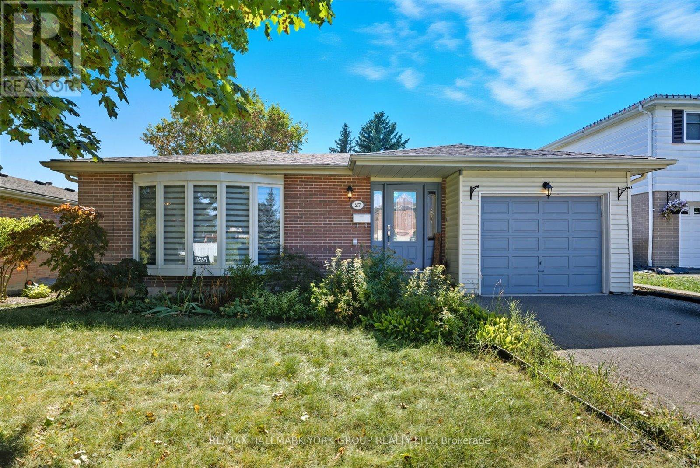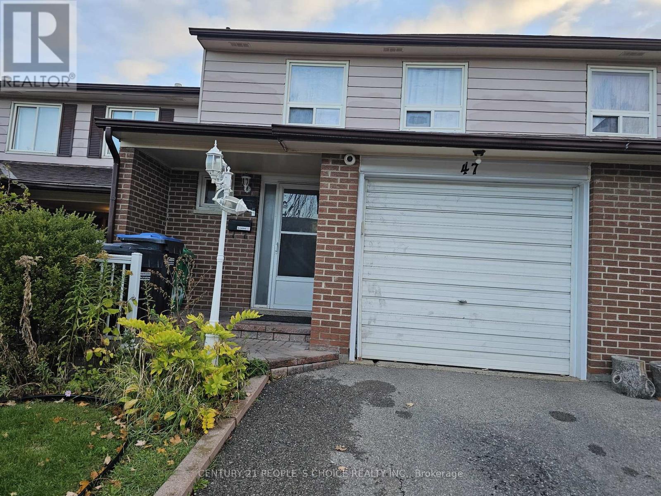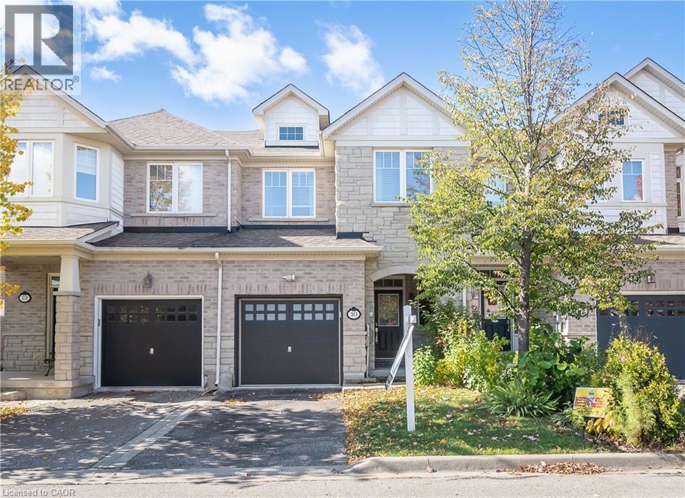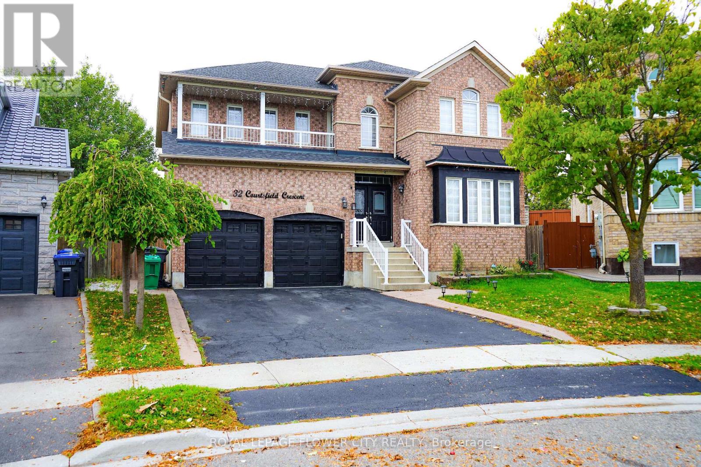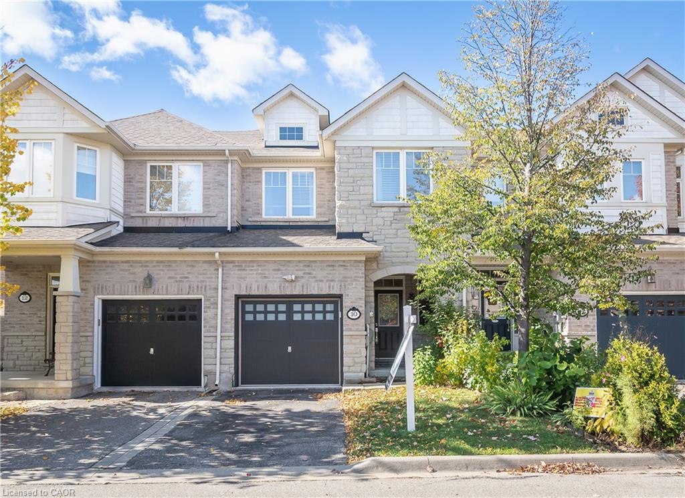- Houseful
- ON
- Brampton
- Central Park
- 55 Massey St
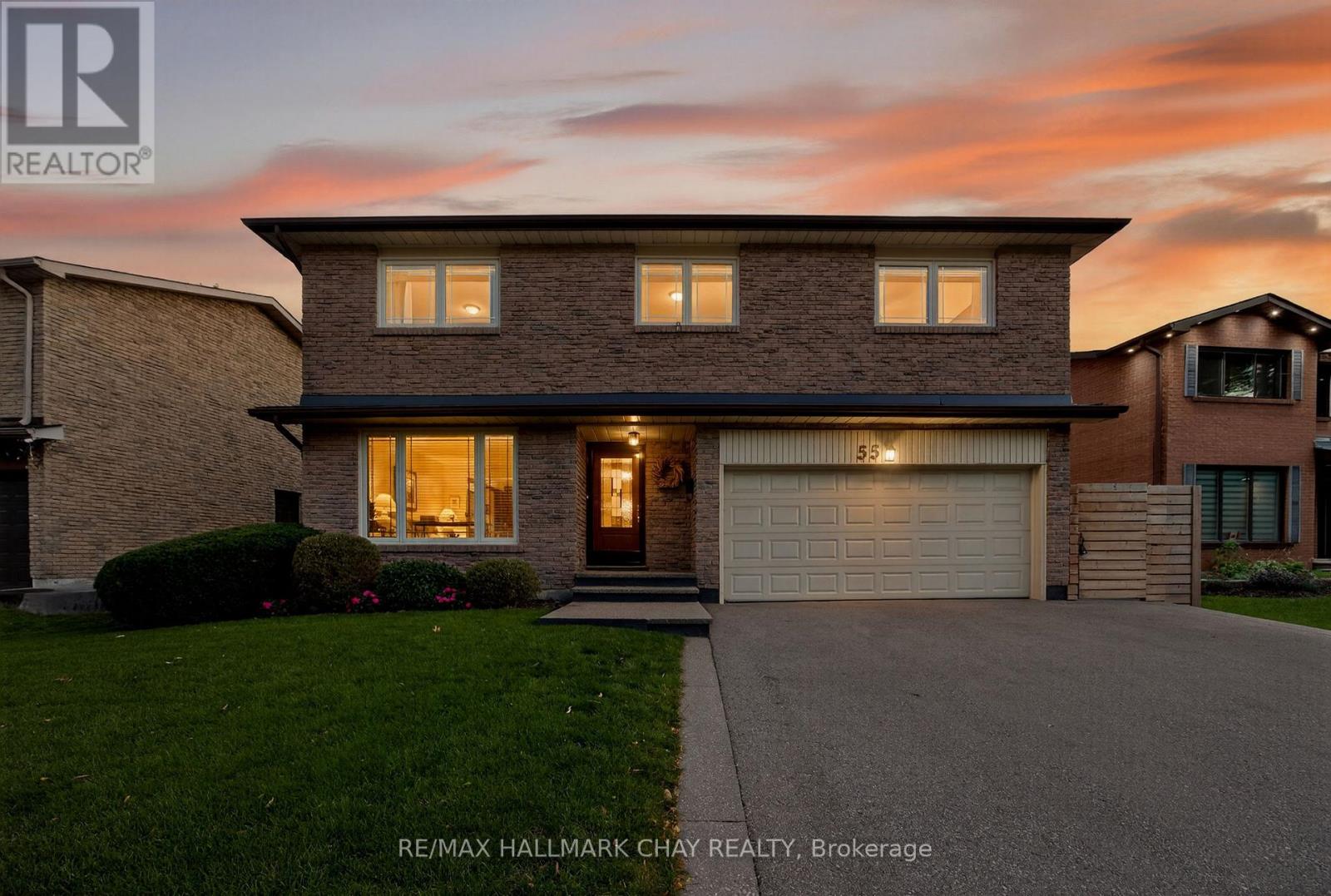
Highlights
Description
- Time on Housefulnew 4 hours
- Property typeSingle family
- Neighbourhood
- Median school Score
- Mortgage payment
Discover the potential of this beautiful two-storey home at 55 Massey Street, Brampton, offering over 3,000 sq/ft of total living space in a welcoming, family-oriented neighbourhood. The home features 4 spacious bedrooms, including a master bedroom with double closets and private ensuite, plus a full second bath upstairs for the family. The custom kitchen (2020)showcases quartz counters and large windows overlooking the private backyard oasis with a hard top gazebo (included) and new poured concrete patio (2024).Thoughtfully designed for everyday living, this home offers main-floor laundry and a spacious two-car garage, providing convenience and functionality for busy families. Blending a mix of new and vintage finishes, it offers both comfort and character, leaving room for your creative vision. Major updates include a roof (2022), A/C (2023), front and side entry doors (2022),stone porch (2021), and new driveway (2021). Situated near Professor's Lake, Massey Park, and both public and Catholic elementary schools, this location offers a true sense of community - close to everyday amenities, trails, and places families love to enjoy together. (id:63267)
Home overview
- Cooling Central air conditioning
- Sewer/ septic Sanitary sewer
- # total stories 2
- # parking spaces 7
- Has garage (y/n) Yes
- # full baths 2
- # half baths 1
- # total bathrooms 3.0
- # of above grade bedrooms 4
- Subdivision Central park
- Directions 2154286
- Lot size (acres) 0.0
- Listing # W12475848
- Property sub type Single family residence
- Status Active
- 3rd bedroom 3.05m X 3.24m
Level: 2nd - Bathroom 1.69m X 3.14m
Level: 2nd - 2nd bedroom 2.93m X 4.29m
Level: 2nd - Primary bedroom 4.09m X 5m
Level: 2nd - 4th bedroom 3.9m X 3.84m
Level: 2nd - Recreational room / games room 7.31m X 9.93m
Level: Basement - Living room 3.59m X 4.52m
Level: Main - Family room 5.47m X 3.35m
Level: Main - Dining room 3.59m X 3.64m
Level: Main - Kitchen 3.19m X 3.34m
Level: Main - Laundry 3.05m X 2.04m
Level: Main
- Listing source url Https://www.realtor.ca/real-estate/29019139/55-massey-street-brampton-central-park-central-park
- Listing type identifier Idx

$-2,531
/ Month

