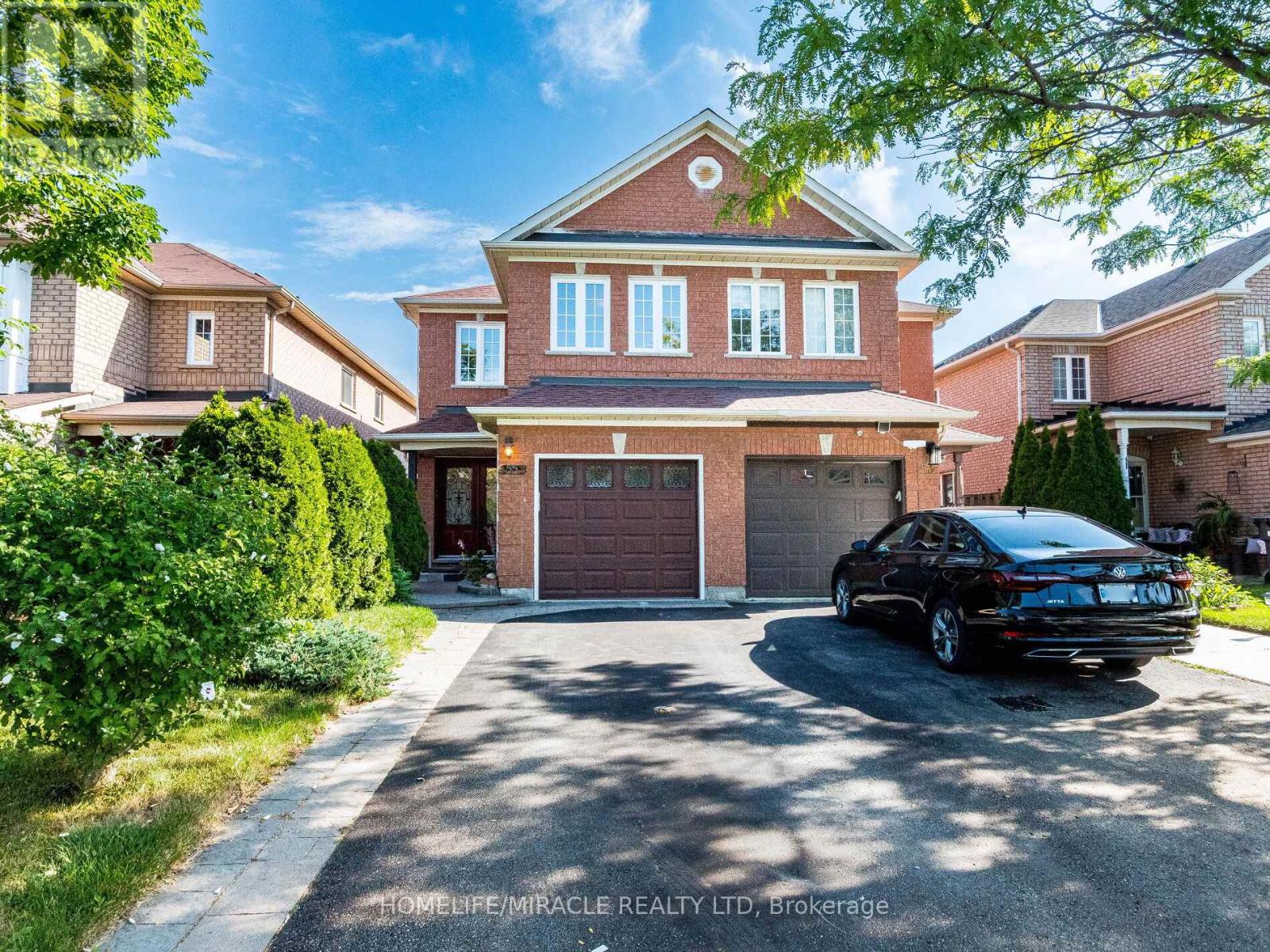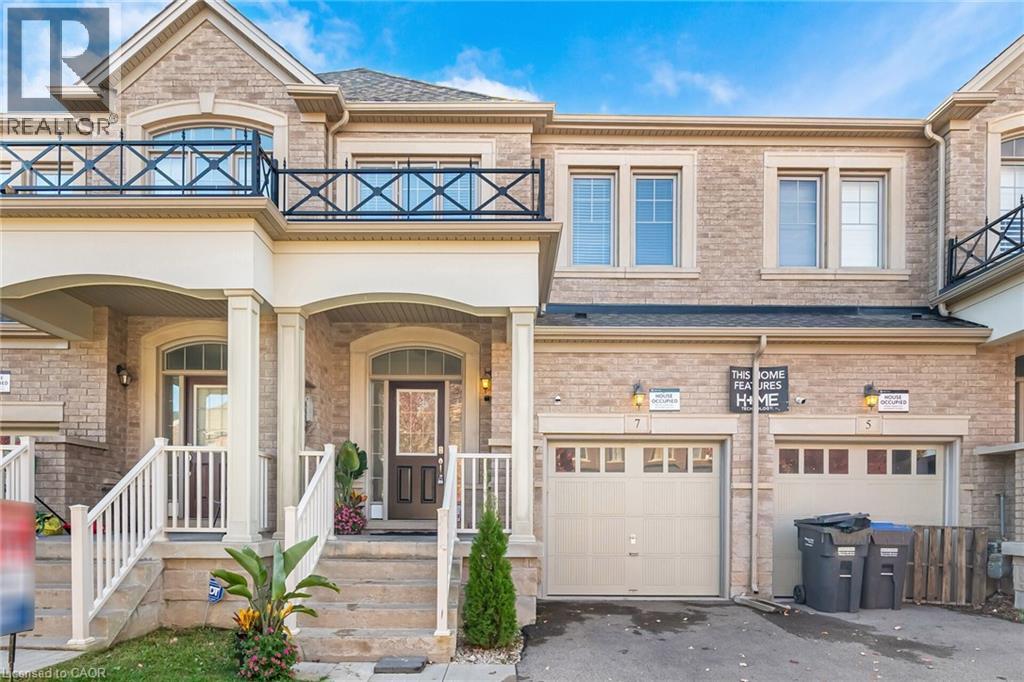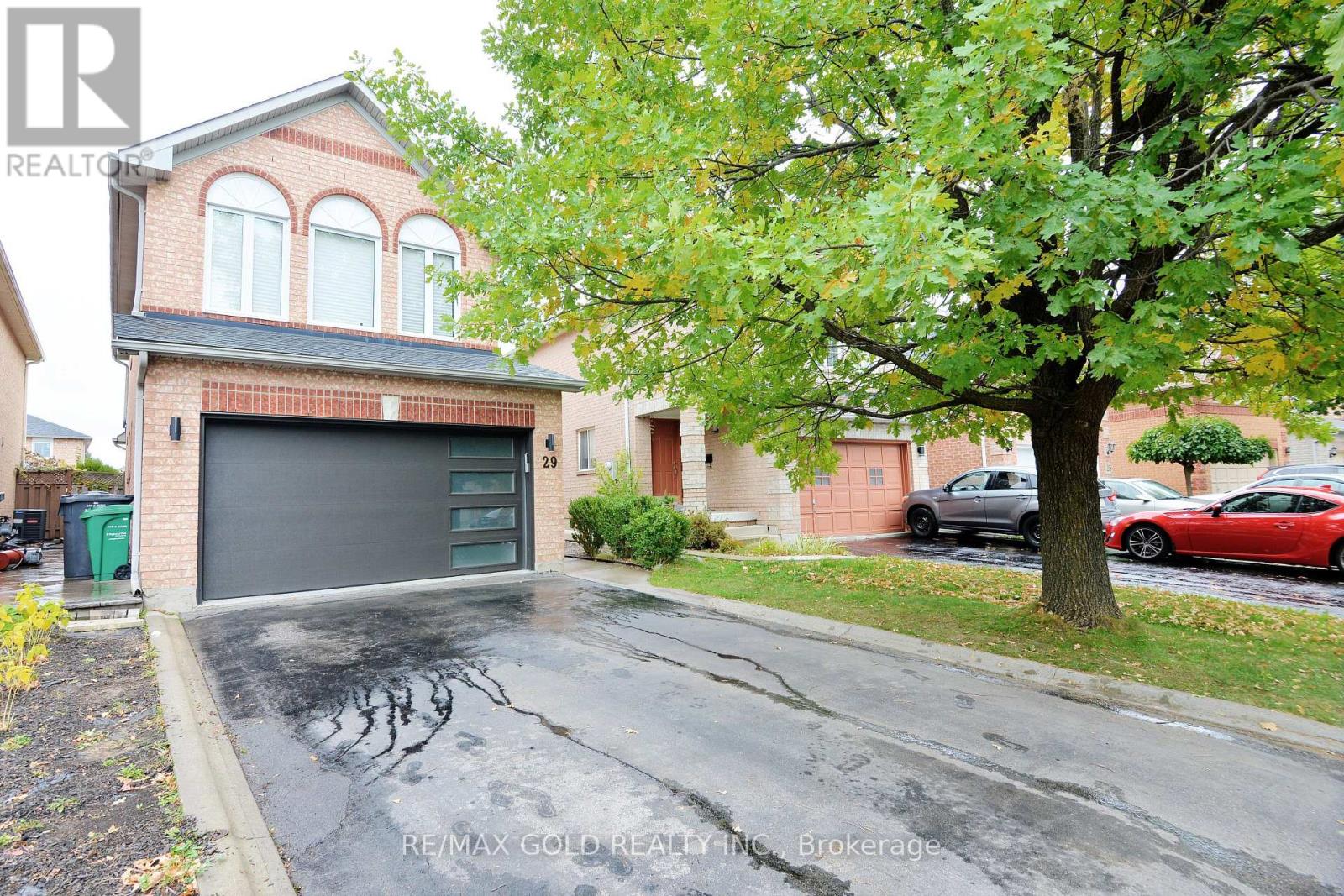- Houseful
- ON
- Brampton
- Fletchers Creek Village
- 55 Native Lndg

Highlights
This home is
3%
Time on Houseful
48 Days
School rated
6.1/10
Brampton
-0.07%
Description
- Time on Houseful48 days
- Property typeSingle family
- Neighbourhood
- Median school Score
- Mortgage payment
Executive 3-Bedroom Semi-Detached in Fletchers Creek Village Priced to Sell! Move-in ready, bright & fully carpet-free, featuring a spacious foyer, hardwood floors, and an upgraded kitchen with granite counters, stainless steel appliances, and a new gas stove. Upstairs offers 3 large bedrooms, 2 full baths, including a master with 4-pc ensuite, plus second-floor laundry. Fully finished 1-bedroom basement with washroom great rental potential. Professionally landscaped front and backyard. Updates include roof shingles (2017), entrance & garage doors (Aug 2022), and windows (Sept 2022). Prime West Brampton location close to Mount Pleasant GO, shopping, highways, parks, schools, and places of worship. (id:63267)
Home overview
Amenities / Utilities
- Cooling Central air conditioning
- Heat source Natural gas
- Heat type Forced air
- Sewer/ septic Sanitary sewer
Exterior
- # total stories 2
- # parking spaces 2
- Has garage (y/n) Yes
Interior
- # full baths 3
- # half baths 1
- # total bathrooms 4.0
- # of above grade bedrooms 4
- Flooring Parquet, laminate
Location
- Subdivision Fletcher's creek village
Overview
- Lot size (acres) 0.0
- Listing # W12374499
- Property sub type Single family residence
- Status Active
Rooms Information
metric
- Primary bedroom 5.4m X 3.7m
Level: 2nd - 2nd bedroom 4.08m X 2.85m
Level: 2nd - 3rd bedroom 3.35m X 2.4m
Level: 2nd - Bedroom 11.53m X 2.3m
Level: Basement - Recreational room / games room 8.53m X 2.2m
Level: Basement - Eating area 2.8m X 2.4m
Level: Ground - Kitchen 2.8m X 2.4m
Level: Ground - Eating area Measurements not available
Level: Ground - Living room 6.5m X 2.93m
Level: Ground
SOA_HOUSEKEEPING_ATTRS
- Listing source url Https://www.realtor.ca/real-estate/28799779/55-native-landing-brampton-fletchers-creek-village-fletchers-creek-village
- Listing type identifier Idx
The Home Overview listing data and Property Description above are provided by the Canadian Real Estate Association (CREA). All other information is provided by Houseful and its affiliates.

Lock your rate with RBC pre-approval
Mortgage rate is for illustrative purposes only. Please check RBC.com/mortgages for the current mortgage rates
$-2,266
/ Month25 Years fixed, 20% down payment, % interest
$
$
$
%
$
%

Schedule a viewing
No obligation or purchase necessary, cancel at any time
Nearby Homes
Real estate & homes for sale nearby












