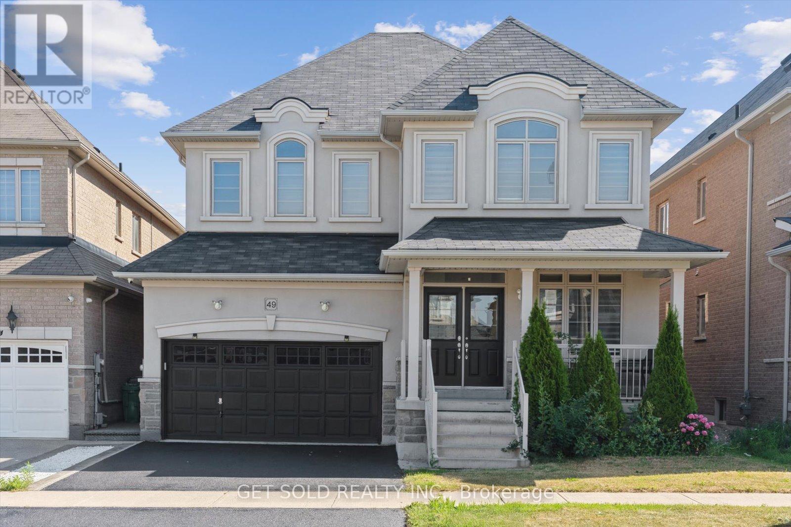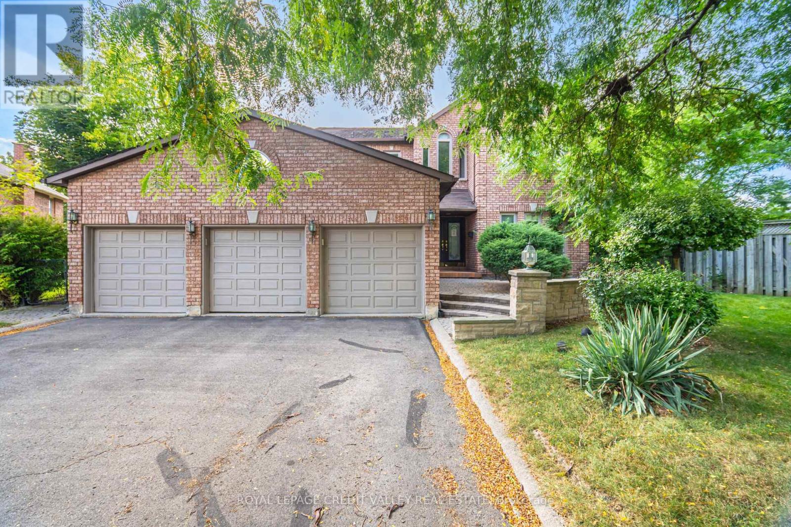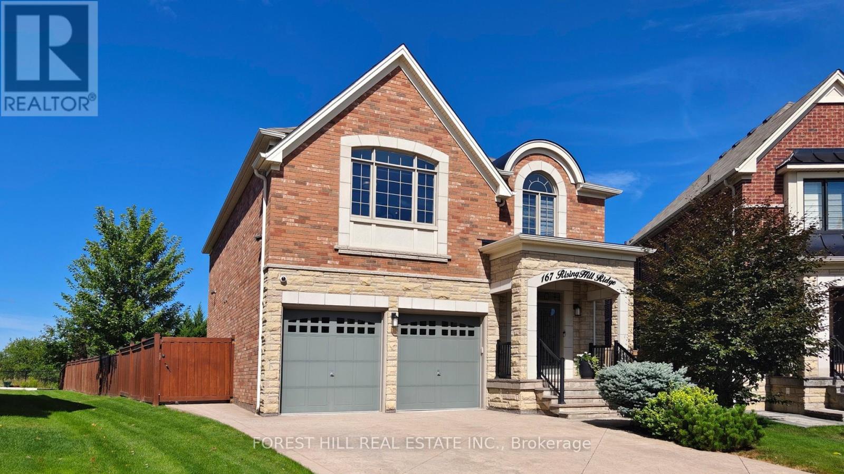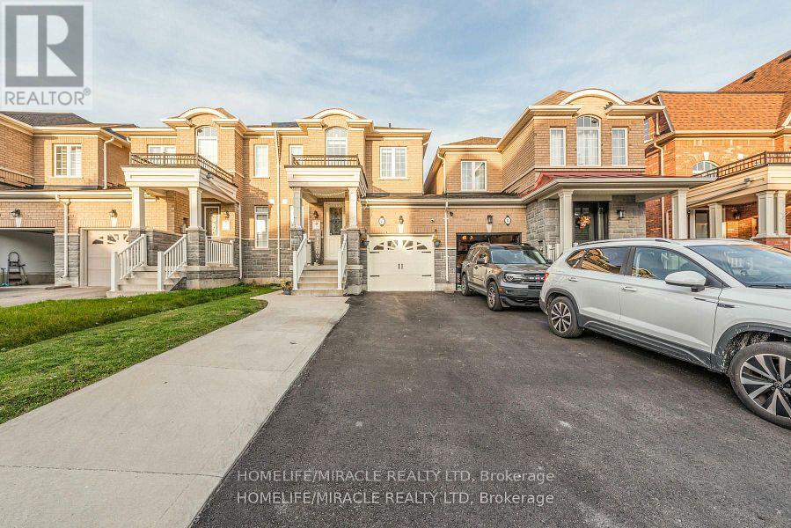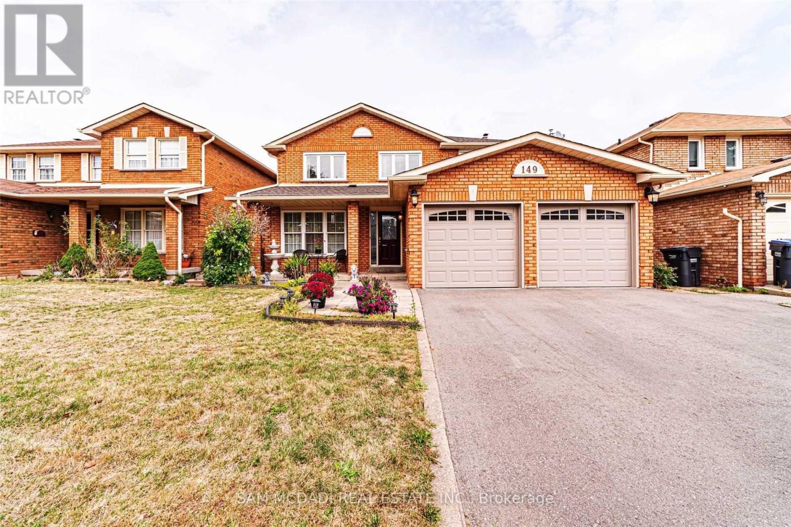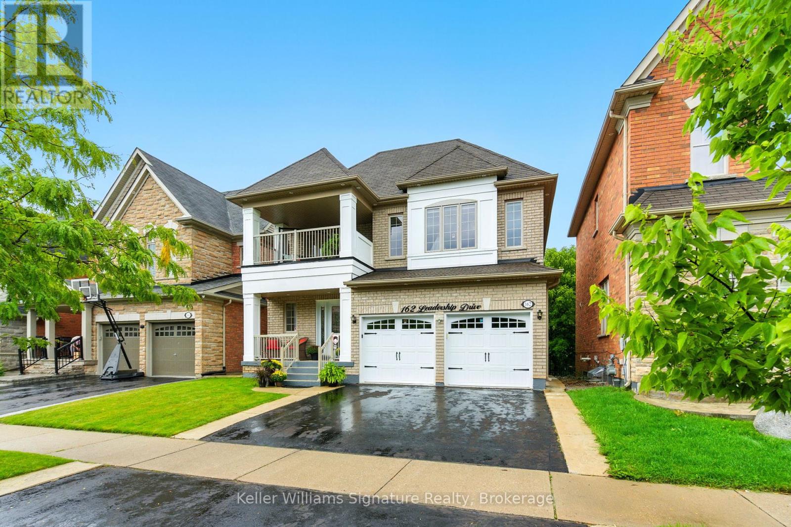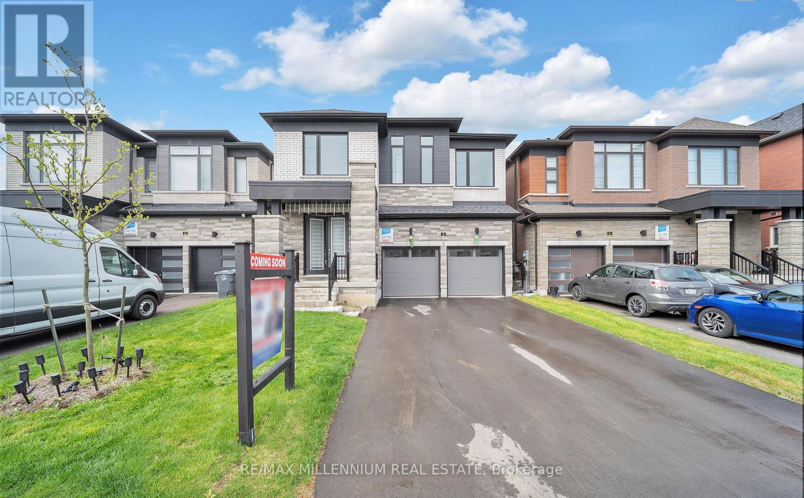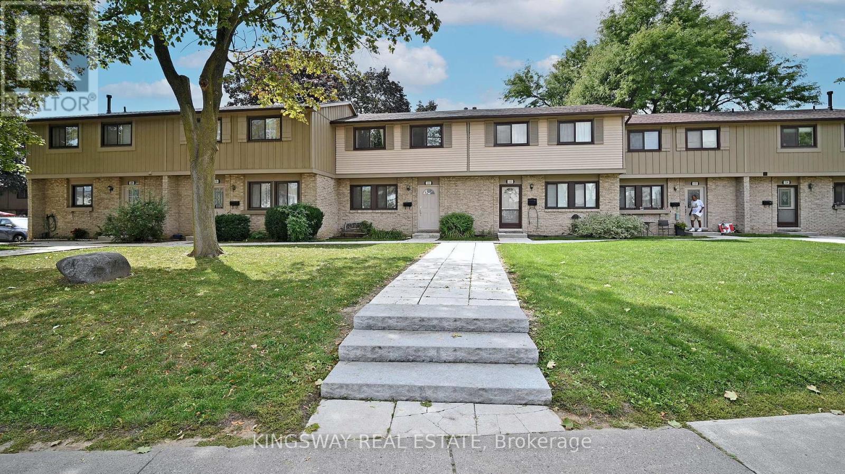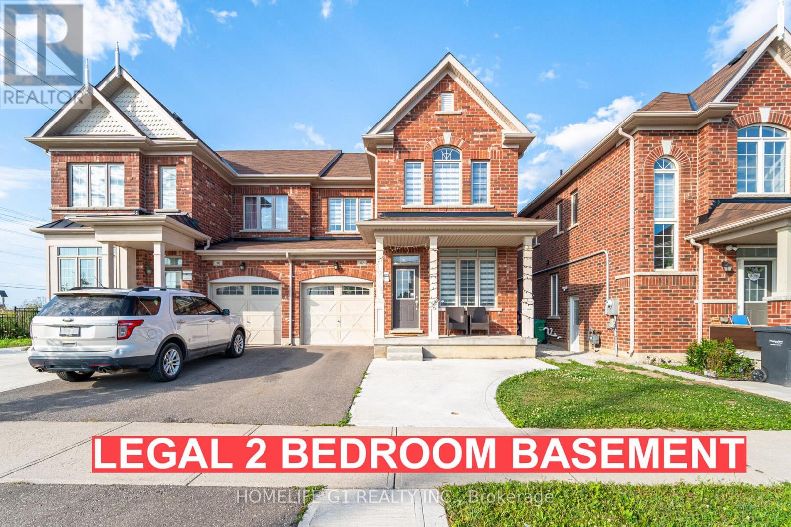- Houseful
- ON
- Brampton
- Northwest Brampton
- 555 Veterans Dr
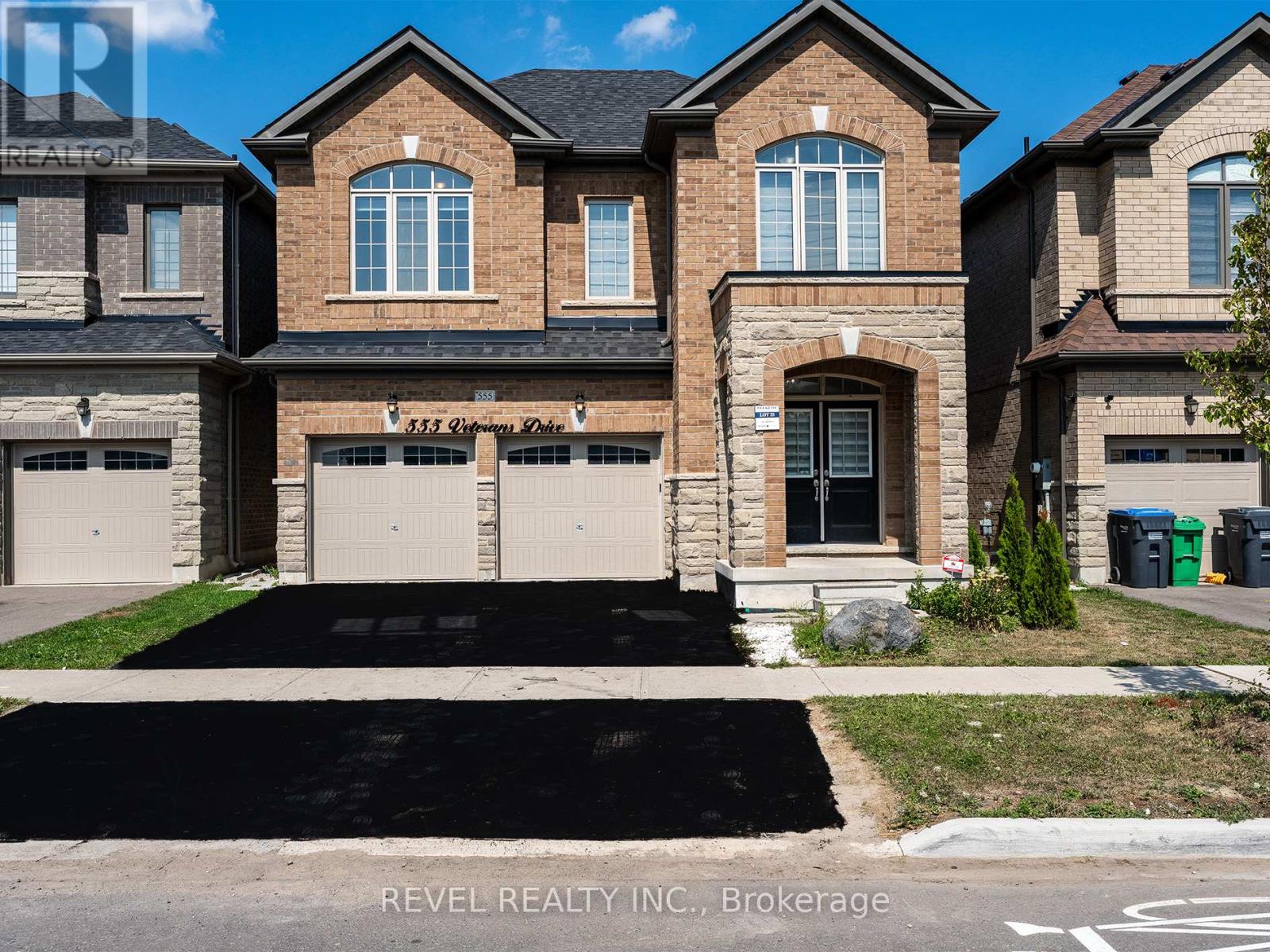
Highlights
Description
- Time on Housefulnew 7 days
- Property typeSingle family
- Neighbourhood
- Median school Score
- Mortgage payment
Spacious 2500+ sq. ft. Detached Home with Legal 2 Bedroom 1 Bathroom Basement Apartment! Thisstunning property features a fully finished basement with a separate side entrance, perfectfor rental income or extended family. The main floor offers an open-concept design withhardwood floors, pot lights, and a cozy family room with a fireplace. The modern kitchen isequipped with stainless steel appliances and plenty of space for entertaining. Upstairs, enjoy5 generously sized bedrooms, including a primary retreat with dual walk-in closets and a spa-like 5-piece ensuite, plus the convenience of second-floor laundry. Step outside to a large,fully fenced backyardideal for family gatherings. Located in sought-after Northwest Brampton,steps from a commercial plaza with a dollar store, pharmacy, and restaurants, and close toschools, parks, Cassie Campbell Community Centre, police stations, Mount Pleasant GO Station,and local transit. (id:63267)
Home overview
- Cooling Central air conditioning
- Heat source Natural gas
- Heat type Forced air
- Sewer/ septic Sanitary sewer
- # total stories 2
- # parking spaces 6
- Has garage (y/n) Yes
- # full baths 5
- # total bathrooms 5.0
- # of above grade bedrooms 7
- Flooring Hardwood
- Subdivision Northwest brampton
- Lot size (acres) 0.0
- Listing # W12368609
- Property sub type Single family residence
- Status Active
- Bedroom 3.67m X 3.17m
Level: 2nd - Bathroom 2.13m X 1.62m
Level: 2nd - Bedroom 3.67m X 3m
Level: 2nd - Primary bedroom 5.33m X 6.26m
Level: 2nd - Bathroom 1.49m X 2.56m
Level: 2nd - Bedroom 4.9m X 3.48m
Level: 2nd - Bathroom 3.47m X 2.89m
Level: 2nd - Bedroom 3.9m X 3.62m
Level: 2nd - Laundry 2.3m X 1.75m
Level: 2nd - Bedroom 3.89m X 2.79m
Level: Basement - Bathroom 1.54m X 2.51m
Level: Basement - Bedroom 3.27m X 5.74m
Level: Basement - Kitchen 3.24m X 5.33m
Level: Basement - Kitchen 5.14m X 4.57m
Level: Main - Family room 3.65m X 4.56m
Level: Main - Dining room 3.22m X 6.18m
Level: Main
- Listing source url Https://www.realtor.ca/real-estate/28786948/555-veterans-drive-brampton-northwest-brampton-northwest-brampton
- Listing type identifier Idx

$-3,987
/ Month

