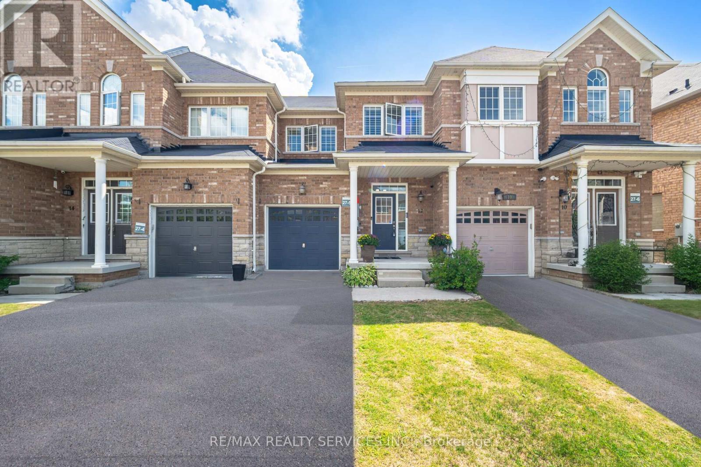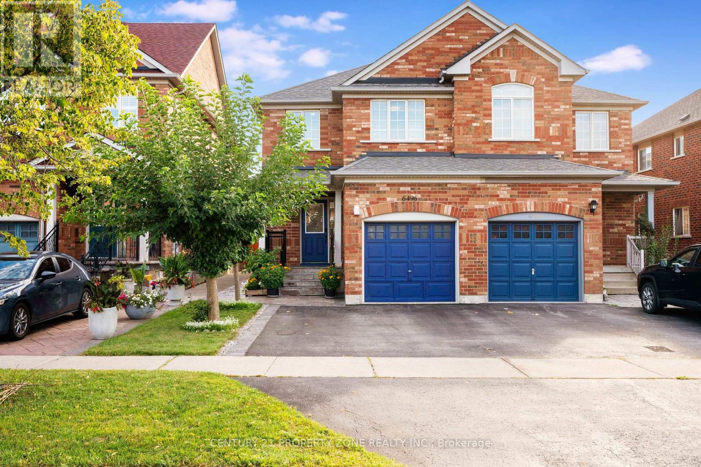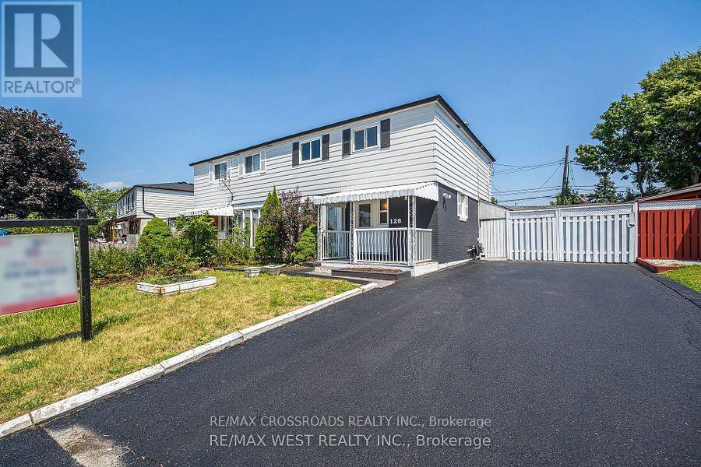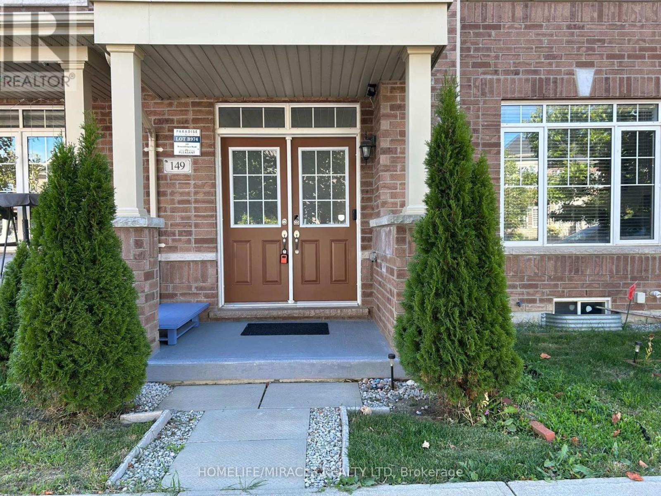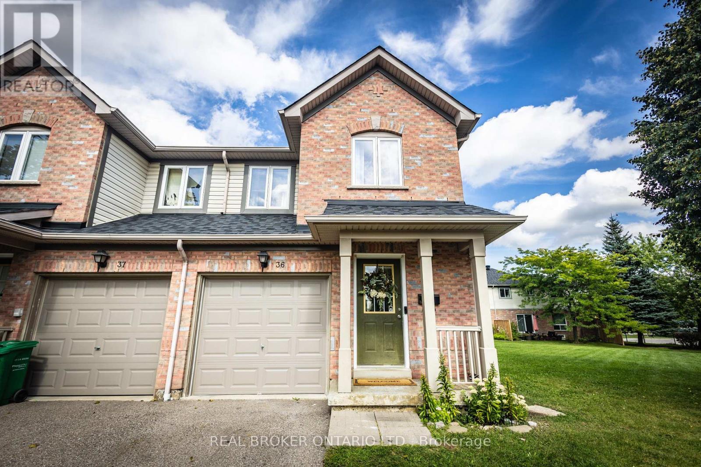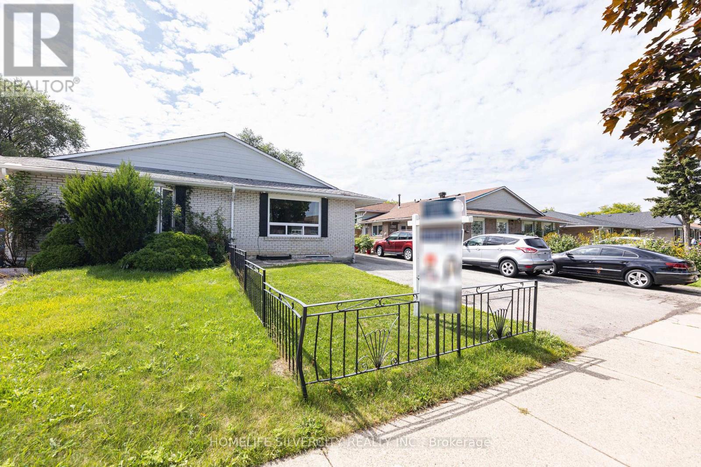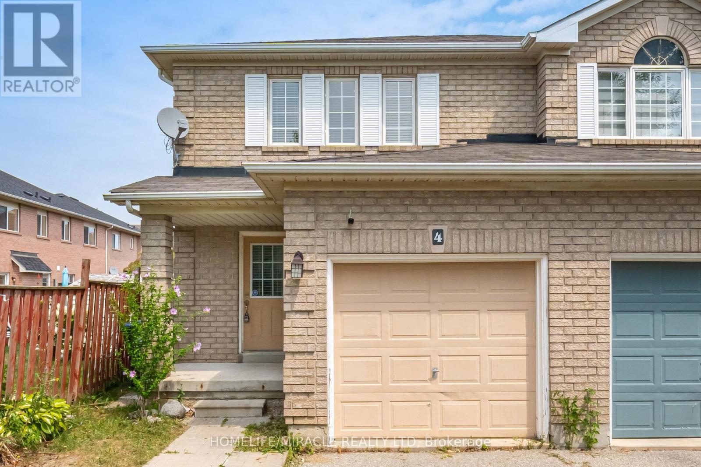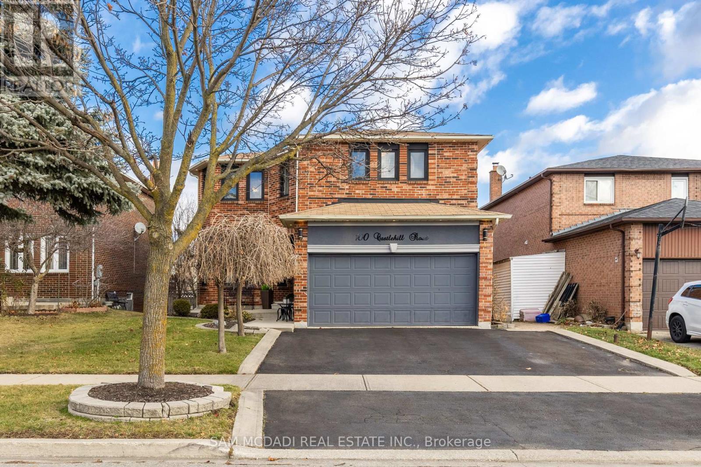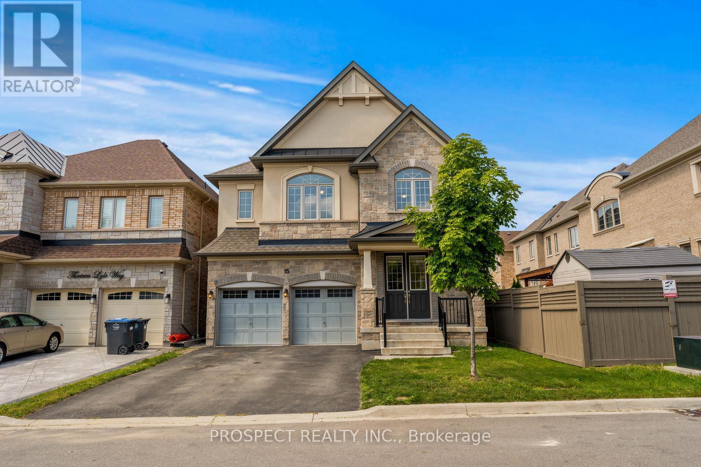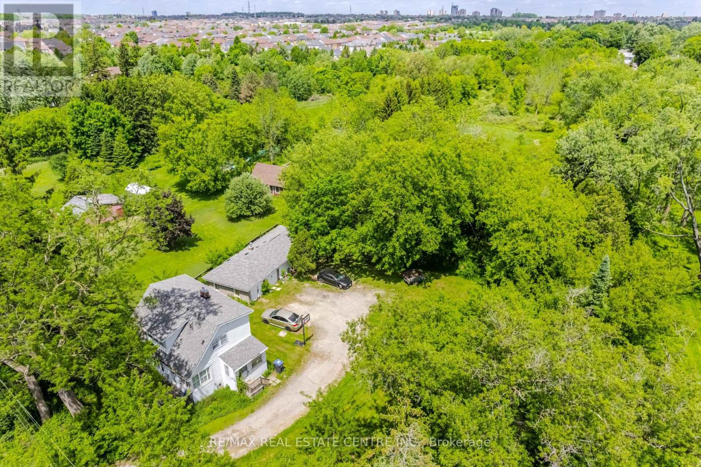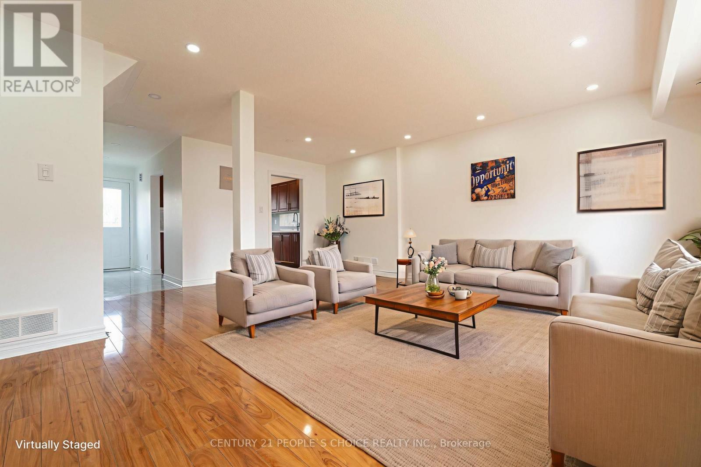- Houseful
- ON
- Brampton
- Fletchers West
- 56 Bridekirk Pl
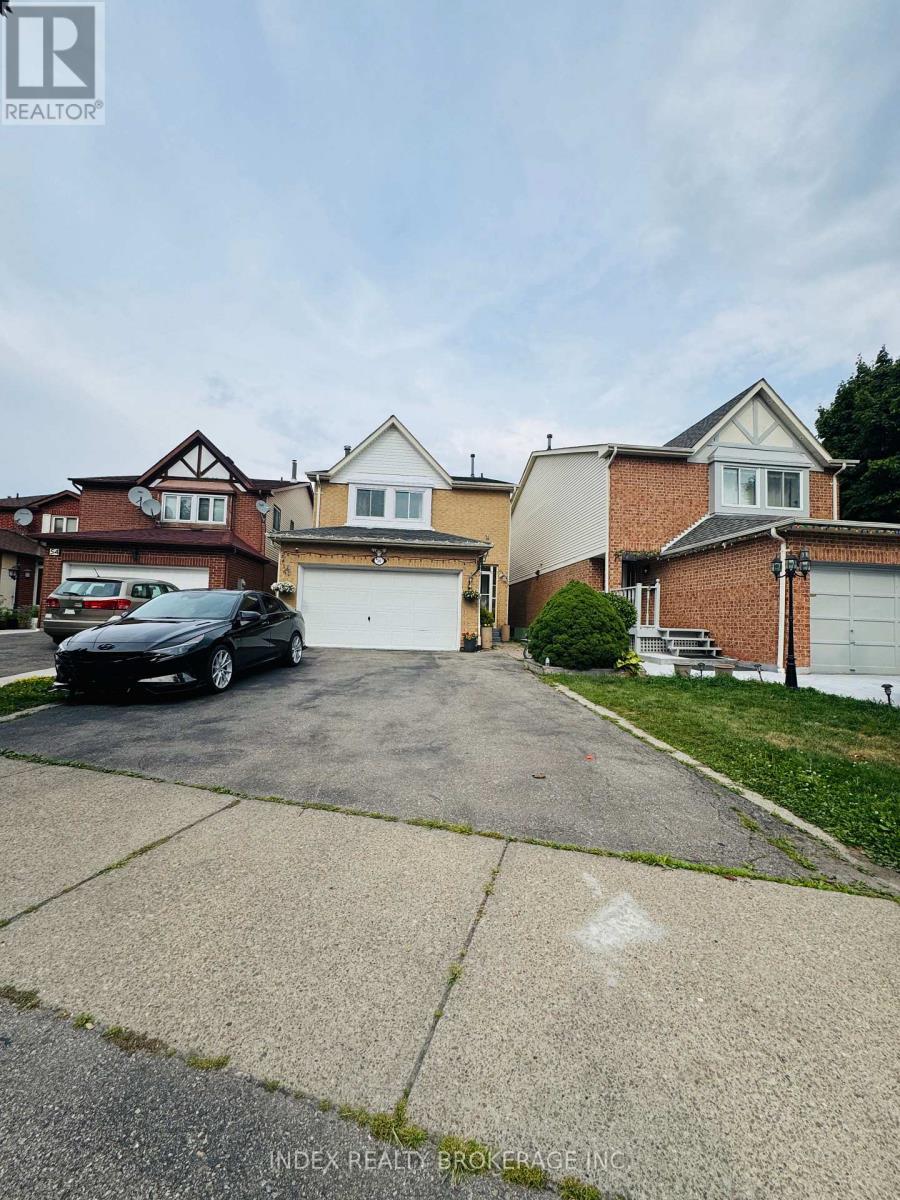
Highlights
Description
- Time on Housefulnew 2 days
- Property typeSingle family
- Neighbourhood
- Median school Score
- Mortgage payment
Welcome to this Beautiful and Well maintained Ready to Move House. This Ravine Lot is Located in the Sought-After and Desirable Neighborhood of Fletcher's West. Freshly Painted, Pot lights Through out, Upgraded Kitchen and Washrooms, Separate Living, dining and Family Rooms. Spacious and bright Detached Home Featuring 4+2 Bedrooms and 4 Washrooms. The upgraded kitchen Boasts Quartz Counter Tops, Elegant Ceramic Backsplash and Stainless Steel Appliances. It has the Comfort of Laundry on the Main Floor which is Everyone's Desire. Large Primary Bedroom with lots of Natural Light, Walk-In Closet, Sitting Area, and Ensuite Bathroom. The Spacious Finished Basement includes a Large Family Rooms, 2 Bedrooms and a Full Bathroom and Storage Space. 2 Car Garage, 3 Car Driveway, Central A/C, Huge Backyard, Right next to the Bridekirk Park. Close to Sheridan College, Gateway Terminal, Susan Fennell Sportsplex, Grocery Stores and other major amenities. (id:63267)
Home overview
- Cooling Central air conditioning
- Heat source Natural gas
- Heat type Forced air
- Sewer/ septic Sanitary sewer
- # total stories 2
- # parking spaces 5
- Has garage (y/n) Yes
- # full baths 3
- # half baths 1
- # total bathrooms 4.0
- # of above grade bedrooms 6
- Flooring Vinyl, concrete, laminate, ceramic, carpeted
- Subdivision Fletcher's west
- Directions 2110827
- Lot size (acres) 0.0
- Listing # W12375539
- Property sub type Single family residence
- Status Active
- 2nd bedroom 3.49m X 2.84m
Level: 2nd - 3rd bedroom 3.95m X 3.05m
Level: 2nd - 4th bedroom 4.2m X 3.05m
Level: 2nd - Primary bedroom 6.55m X 6.7m
Level: 2nd - Living room Measurements not available
Level: Basement - 2nd bedroom Measurements not available
Level: Basement - Bedroom Measurements not available
Level: Basement - Laundry Measurements not available
Level: Basement - Family room 3.9m X 3.65m
Level: Main - Kitchen 5.17m X 2.89m
Level: Main - Eating area 3.6m X 3.05m
Level: Main - Dining room 2.92m X 3.05m
Level: Main - Living room 5.17m X 3.34m
Level: Main
- Listing source url Https://www.realtor.ca/real-estate/28801892/56-bridekirk-place-brampton-fletchers-west-fletchers-west
- Listing type identifier Idx

$-3,197
/ Month

